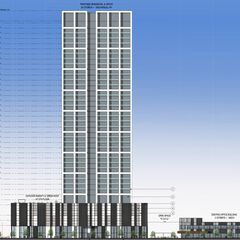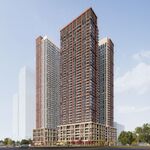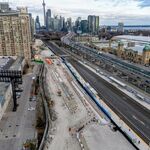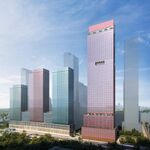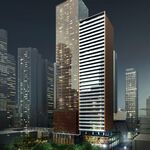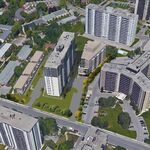A recently-built two-storey office building located across the 404 southeast of Fairview Mall would receive a 39-storey sibling building according to plans submitted to the City of Toronto by Paradise Developments. Applications for Official Plan and Zoning Bylaw Amendments detail the scheme, which would redevelop the vacant east portion of 1 Heron's Hill Way for a high-rise rental building with ground-level office space.
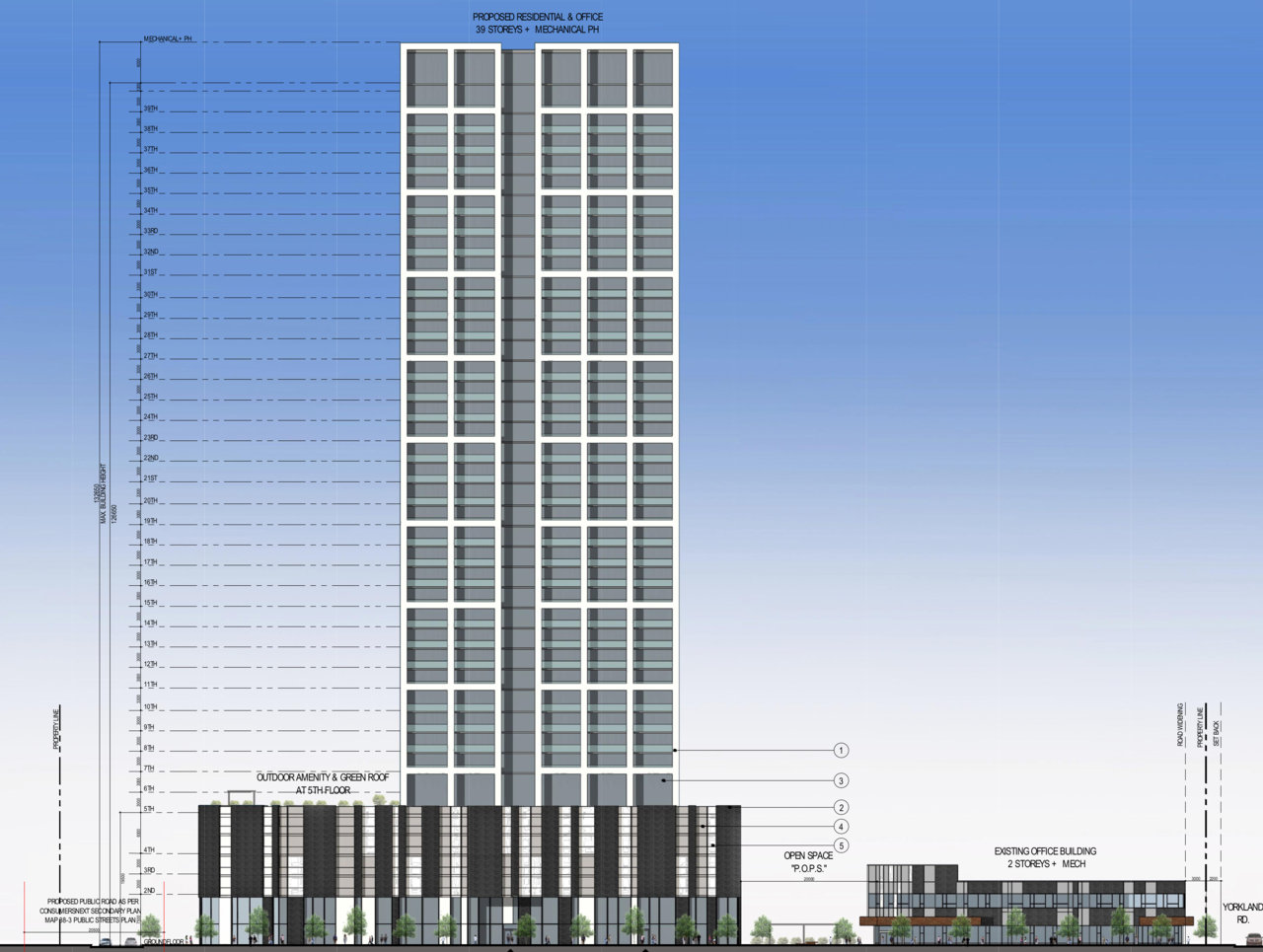 North elevation of proposed 39-storey tower and existing office building at 1 Heron's Hill Way, image via submission to City of Toronto
North elevation of proposed 39-storey tower and existing office building at 1 Heron's Hill Way, image via submission to City of Toronto
Located south of Sheppard Avenue, the elongated site is bounded by Heron's Hill Way to the north and Yorkland Road to the west. The existing two-storey office building occupies the western portion of the property and currently serves as the headquarters for Paradise Developments. The middle of the site is occupied by a surface parking lot that services the office building, while the eastern portion remains undeveloped. The three-tower Heron's Hill community by Mattamy Homes is located just across the road to the north of the property.
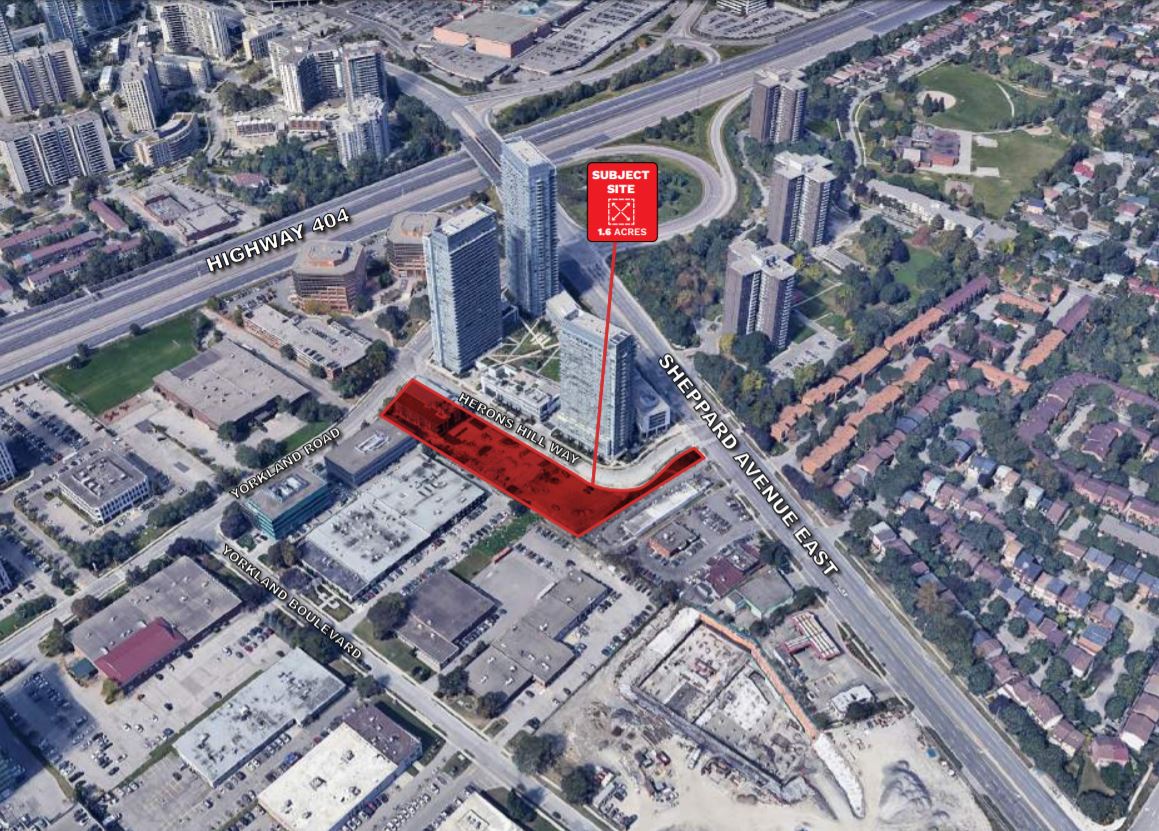
The Graziani + Corazza Architects-designed tower, reaching a height of 132.65 metres, would be anchored by a four-storey podium. A 292 m² office area proposed on the ground floor, with a total of 350 purpose-built rental units situated above. A total of 210 one-bedrooms, 105 two-bedrooms, and 35 three-bedroom units are contemplated.
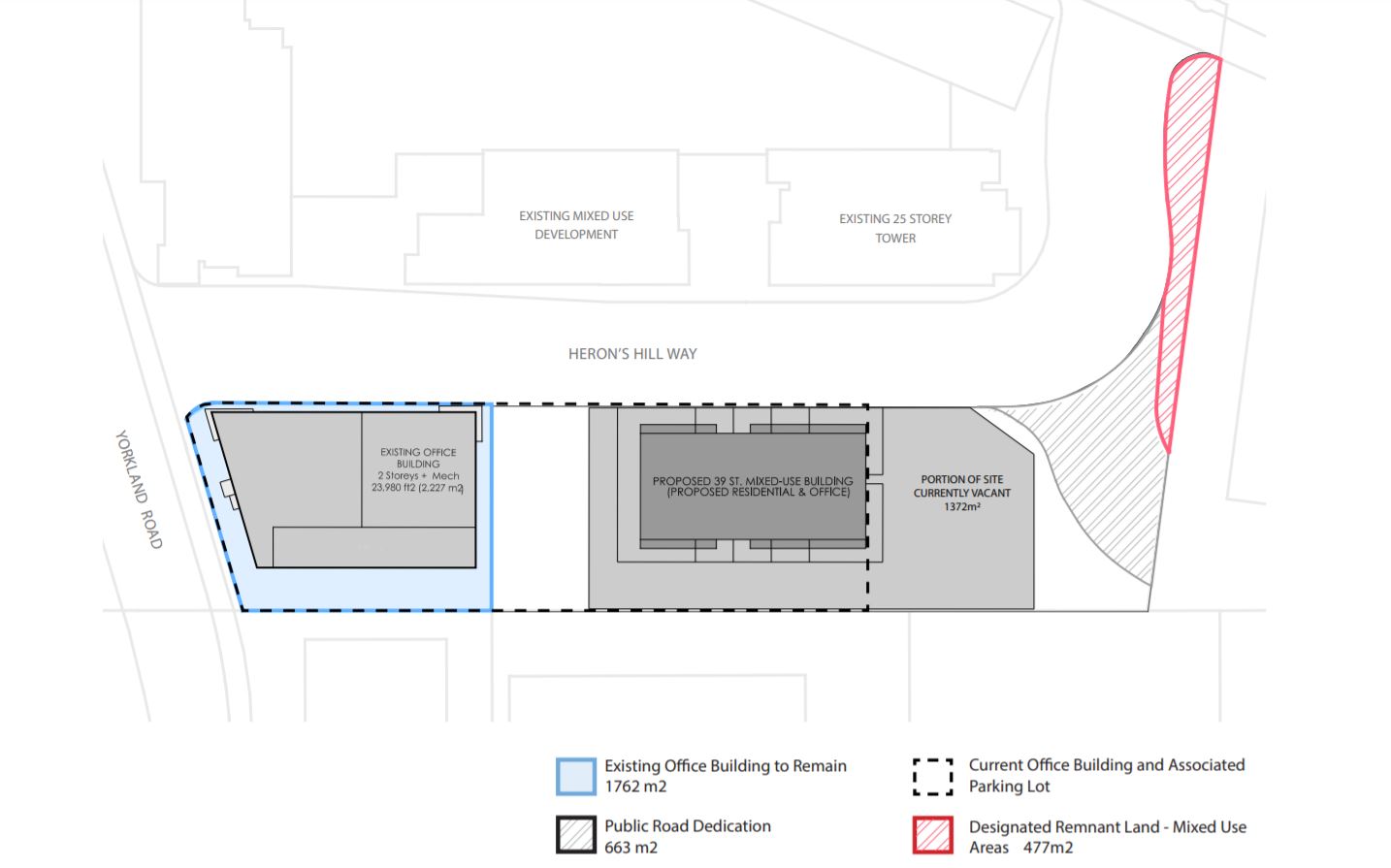
Three levels of parking are proposed in the podium, with an additional level of underground parking provided for a total of 327 vehicular and 281 bicycle spaces. A 565 m² indoor amenity space is planned for the northeast corner of the podium, which would also host a 823 m² outdoor amenity space on the fourth level and a 468 m² green roof.
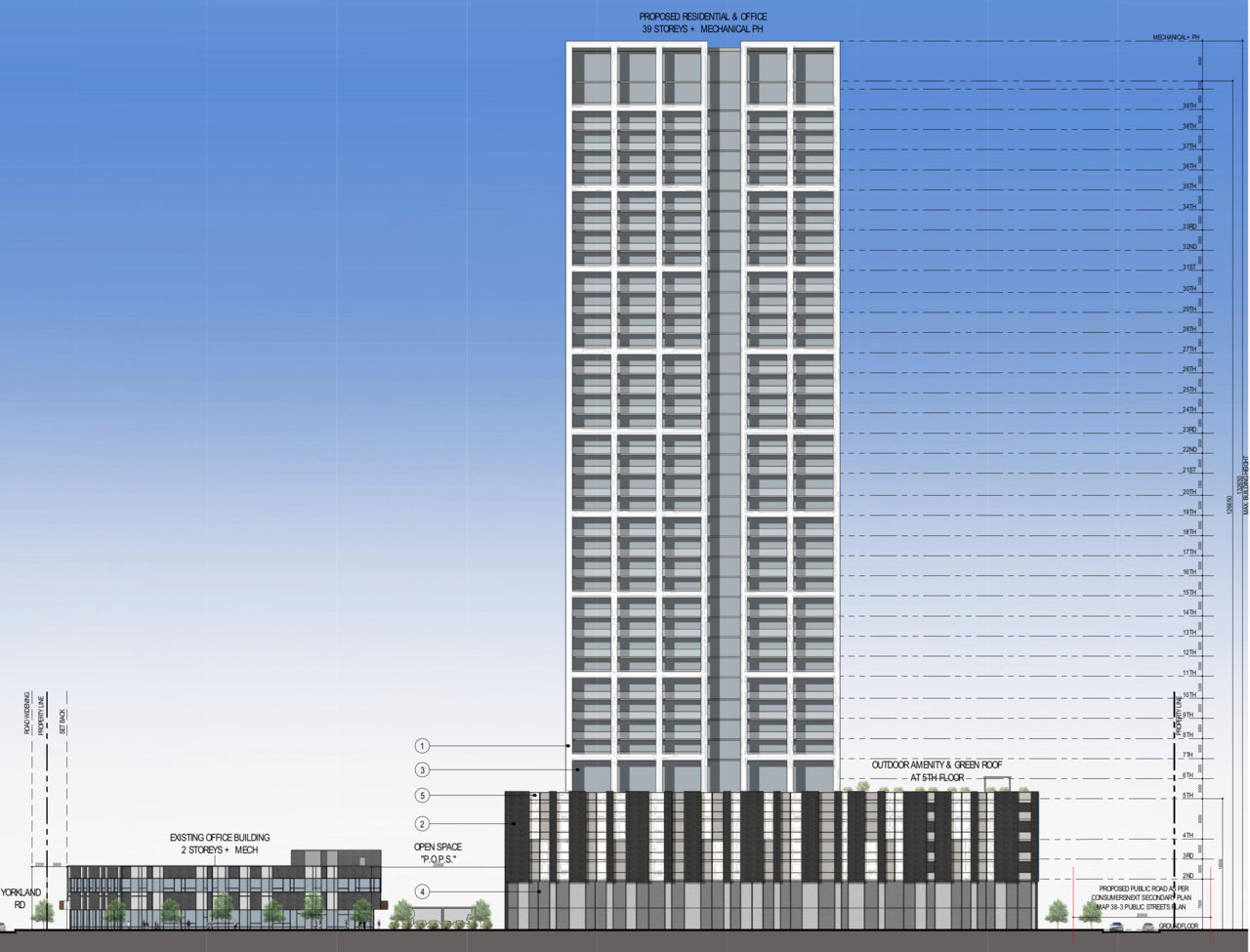 South elevation of proposed 39-storey tower and existing office building at 1 Heron's Hill Way, image via submission to City of Toronto
South elevation of proposed 39-storey tower and existing office building at 1 Heron's Hill Way, image via submission to City of Toronto
The development also envisages a 550 m² privately-owned publicly accessible space (POPS) positioned between the low-rise office building and the proposed tower where the existing surface parking lot is located.
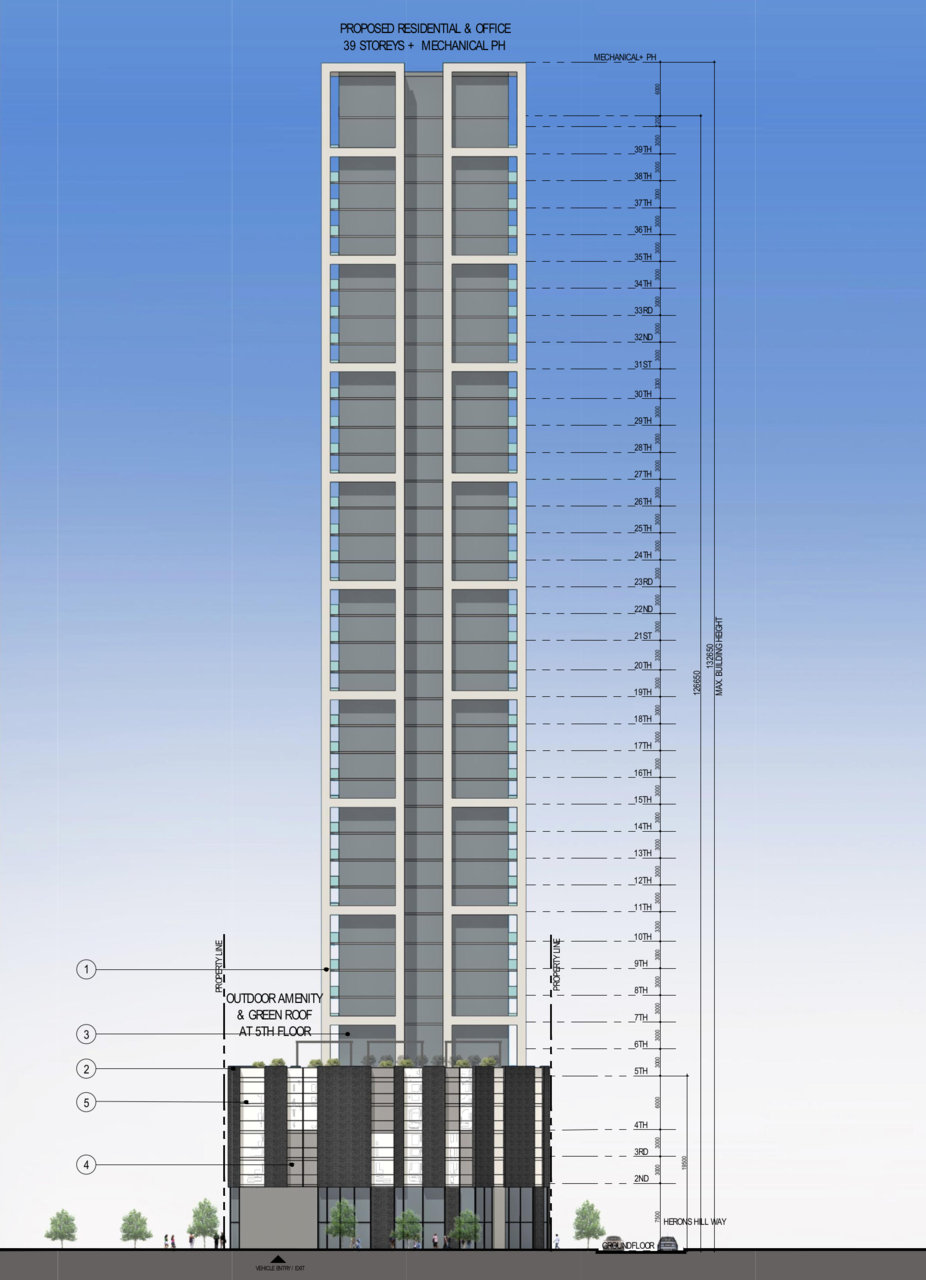 East elevation of proposed 39-storey tower and existing office building at 1 Heron's Hill Way, image via submission to City of Toronto
East elevation of proposed 39-storey tower and existing office building at 1 Heron's Hill Way, image via submission to City of Toronto
The proposal sets aside land for a new public road to the east, which was identified as a priority in the ConsumersNext Secondary Plan drawn up by City Planning.
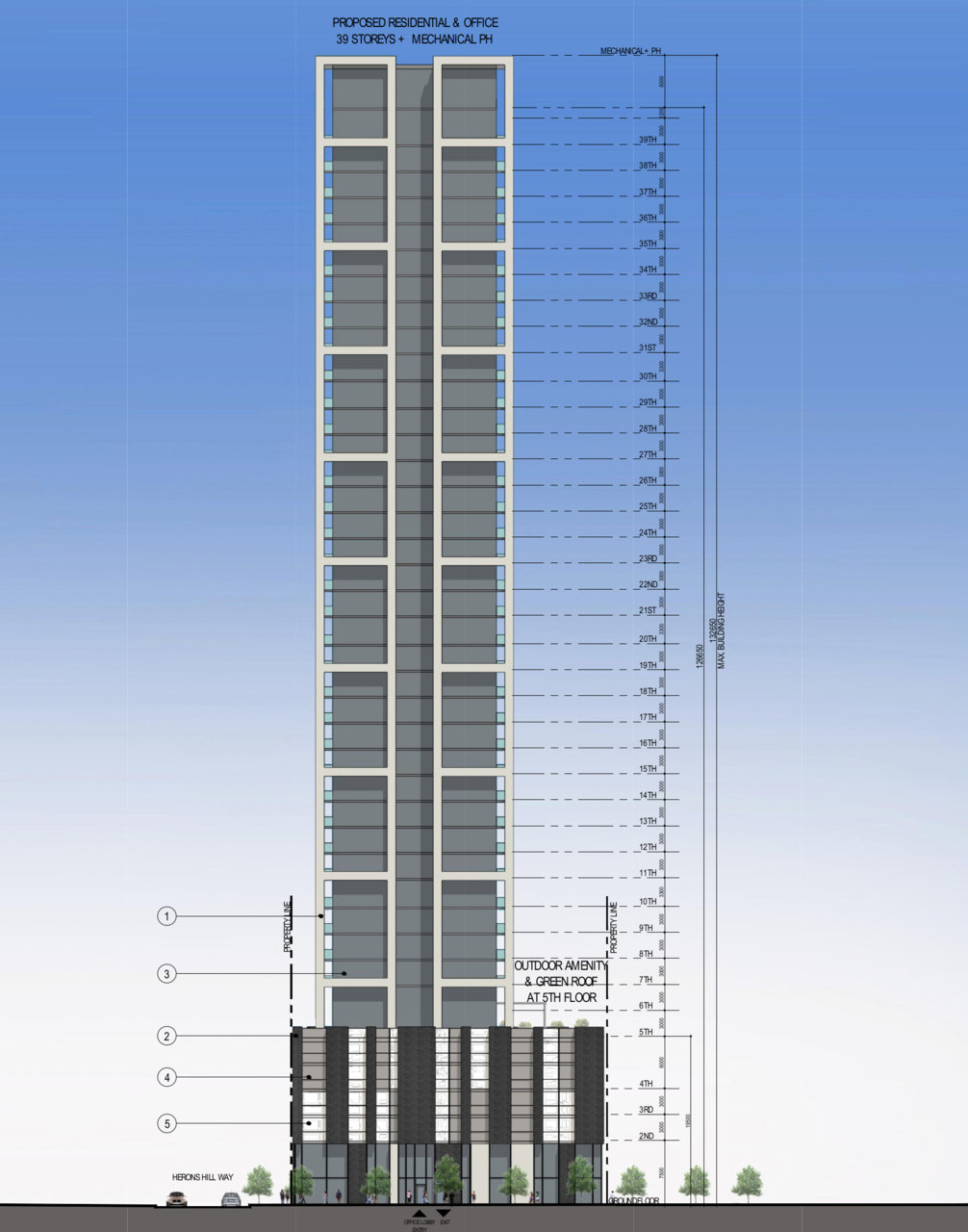 West elevation of proposed 39-storey tower and existing office building at 1 Heron's Hill Way, image via submission to City of Toronto
West elevation of proposed 39-storey tower and existing office building at 1 Heron's Hill Way, image via submission to City of Toronto
The development requires an Official Plan Amendment to convert the lands from Employment Areas to Mixed Use Areas. As the portion of the property being developed is currently vacant and the surface parking lot unlikely to be redeveloped on its own, the proposal seeks no removal of current functioning employment uses. Approximately 477 m² of the site is already designated Mixed Use Areas under the Official Plan.
You can learn more from our Database file for the project, linked below. If you'd like to, you can join in on the conversation in the associated Project Forum thread, or leave a comment in the space provided on this page.
* * *
UrbanToronto has a new way you can track projects through the planning process on a daily basis. Sign up for a free trial of our New Development Insider here.
| Related Companies: | Bousfields, Counterpoint Engineering, Gradient Wind Engineers & Scientists, Graziani + Corazza Architects |

 5.5K
5.5K 



