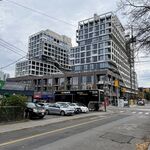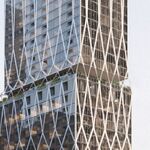just found this...
----------------------------
The big 'if'
Is 60-storey digit the answer to all that ails Bloor and Yonge?
BY YEE-GUAN WONG
The latest phallic digit to finger the Toronto skyline is provoking a surprisingly limp response. A developer has visions of erecting a 60-storey condo at the southeast corner of Yonge and Bloor. The goal is to boost pedestrian traffic along the notoriously dead intersection where Torontonians lower their chins to their chests as they walk on by, eyes to the ground.
The corner marked Toronto's northern boundary many years ago, but with two butt-ugly bank buildings on the north side, it now graces few pictures and fewer postcards.
Which brings us to the northeast corner's Royal Bank tower. For 16 years, perennial mayoral candidate Ben Kerr has brought its 10-metre-wide sidewalk to life with his heart-melting charm and bow-legged crooning. Kerr was never impressed with the two bank towers, and says another tall building will only further darken his lively performances.
"It cuts off the sunshine. And you know, I'm singing with the sun coming over that area and thinking, 'I wish somebody would just chop off some of those buildings. '"
But unlike the ugly battles between residents and developers of 100 Yorkville and 1 Bedford this past year, most think that 1 Bloor East will bring Yonge and Bloor to the next level, so to speak. Even the Roy's Square shopkeepers who'll be supplanted by the project are indifferent. I faced shrug after shrug.
Why the lack of outrage? Because despite the 60-storeys, the development's design has garnered a lot of public approval, and if done right (that's a humongous if), it looks like it may succeed in rejuvenating the intersection. Bloor-Yorkville BIA general manager Briar de Lange is confident it will turn the corner from a meeting spot to a stop-and-shop spot.
The sidewalks will be wider, making it friendlier to pedestrians. Wrapping around Bloor south on Yonge will be a seven-storey base with stores and a Famous Players multiplex. A tower with 525 condo units will sit on top.
While all this sounds promising, an aerial view shows that the building will occupy a plot of oddly shaped land next to two properties owned by Scotiabank, which is unwilling to sell. Some suggest these factors have combined to push 1 Bloor East closer to the street than would ordinarily be desirable.
Still, Councillor Kyle Rae says the project is the best thing that could happen to the area. "It's a pretty hideous intersection... an urban wasteland. Anything that can hide the bunker of the Royal Bank at the northeast corner, I'm all for it."
But there's a catch. That, says Robert Levit, U of T director of the masters program in urban planning, is not the tower but the base.
"There's a lot of drama in the architecture of the base, and yet the actual ground floor is relatively modest in scale. You have this relatively monumental form for the base, and yet little of it is given over to a grander ground floor relative to the pedestrian environment."
Levit says the attempt to mix the base and tower, which follows a recent city directive to endow towers with ground-floor retail spaces (see Woodsworth College at Bloor and St. George), is "clumsy." He gives New York's 1952 Lever House, designed by Gordon Bunshaft, as a good example of a successful mix. "[The tower] kind of floats over the base, and there's a doughnut-shaped courtyard where you can look up and see the tower. That's a very very elegant solution."
Nonetheless, 1 Bloor East represents a new breed of Yonge-Bloor building. With 18 Yorkville near completion and construction continuing at the old Uptown Theatre site, many more of the like will be popping up like gophers to take advantage of the higher traffic.
"The area will become increasingly built up," says the city's south district planning manager, Gregg Lintern.
He adds that while the city and the Bloor-Yorkville BIA will both work to ensure that 1 Bloor East will bring life and not just people to the intersection, everything depends on the number of stores in the base.
Failing that, he says, "We would want a lot of [glass] so there is a lot of overlook onto the street and a lot of interaction between the occupants… and the sidewalk."
Ryerson University urban planning professor Mitchell Kosny is hoping for the open-door option. He says it will further define the look that makes Toronto distinct from major American cities.
"In New York when you look at buildings you look up, but in Toronto when you look at buildings you look at street level. For me, it's less at the top. The real important thing is the interface at the street level."
He says this is evident in the success of neighbourhoods like Queen West, Danforth, Yonge and Bloor West, which are all defined by retail stores and eateries that allow for street-level interaction, and in the failure of the original Eaton Centre when it was closed off to pedestrians along Yonge.
"The way you interact with a building is at eye level. It's feel. You're probably talking about four or five floors. Much more than that and I think you lose that concept."
But detailed drawings won't be available until contracts are signed with retail partners, so there's little information for Kosny and others to weigh. Douglas Matthews, a partner in the development, bristles when asked for project particulars. Says Matthews, "Oh, come on now, we haven't designed it, so no comment."
Development won't begin for at least five years, or until half the condos are sold, but let's hope Matthews finds retailers quickly to prevent this development from stomping out whatever life is left in this dreadful blot on the city.
In the meantime, Kerr will keep crooning while people keep walking by, chin-on-chest, eyes to the ground.
NOW | MAR 3 - 9, 2005 | VOL. 24 NO. 27







