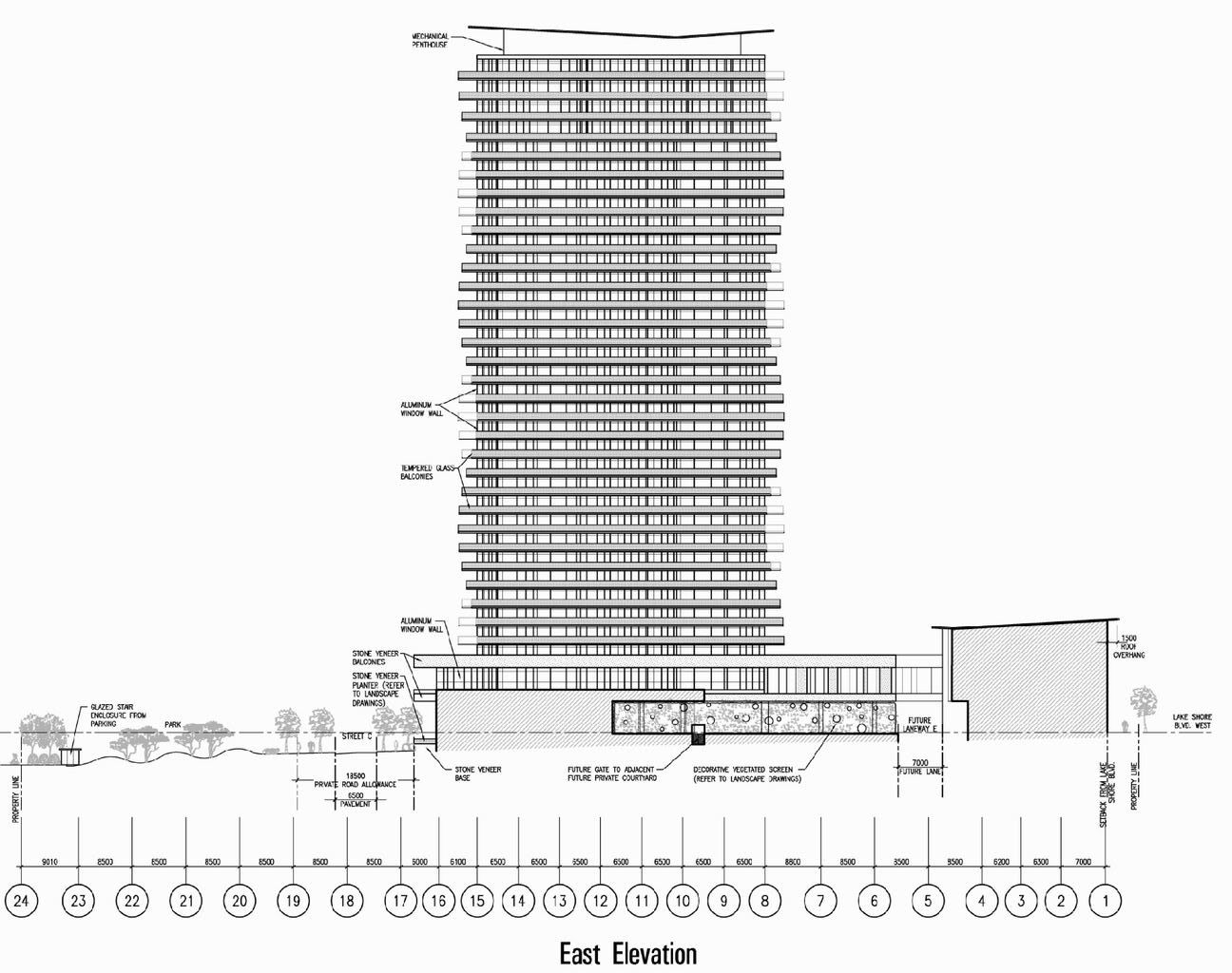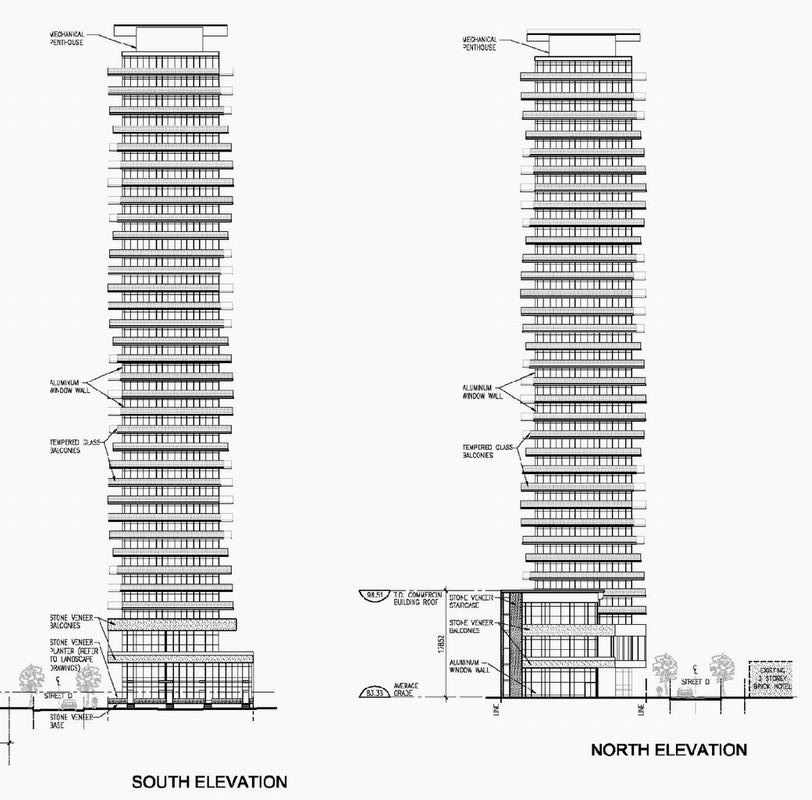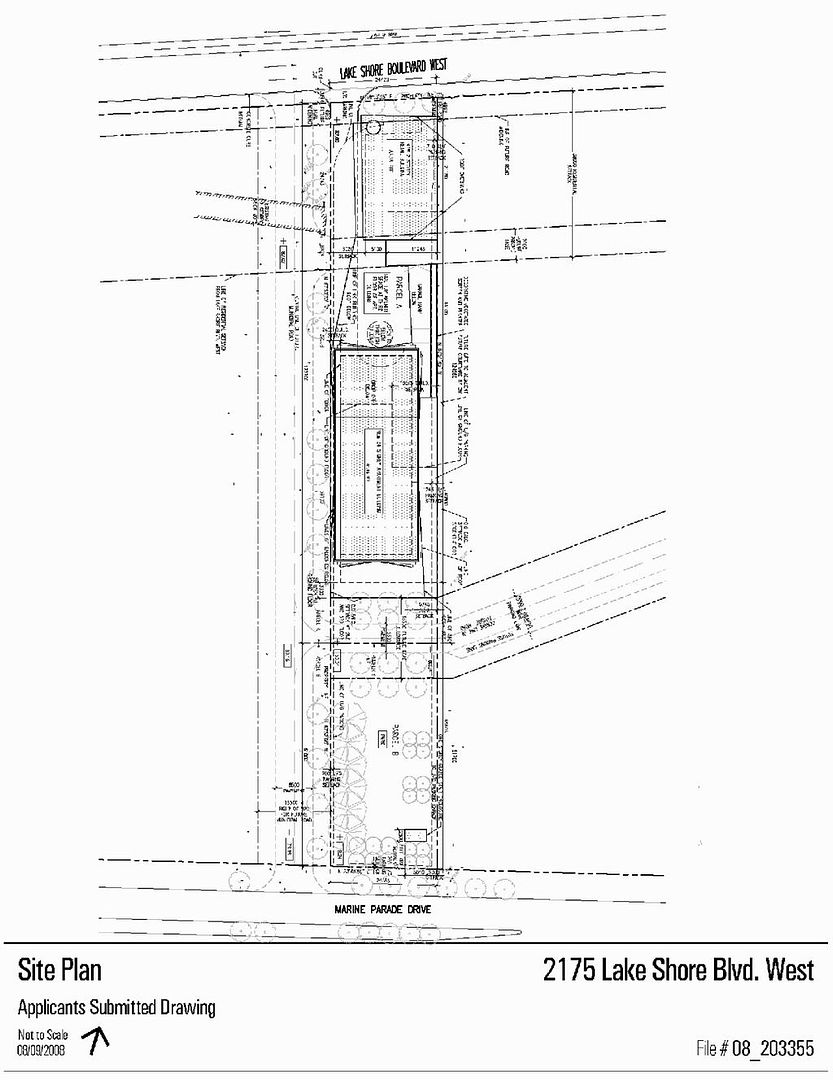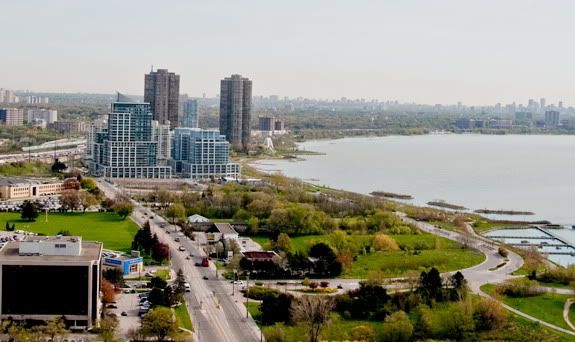Solaris
Senior Member
The former 'Shore Breeze Motel' has been acquired by Chestnut Hill Homes and rezoning+OPA applications have been submitted recently for a 34s residential + 3s commercial proposal ...
yup, another motel down, several more to go ~
According to the September edition of City's Development Applications Listing: "The proposal is a mixed residential-commercial public park development, including a building with a 3-storey high commercial element and a 34-storey residential tower connected via a 2-storey podium. South of residential tower will be a new landscaped park"
City Planning Preliminary Staff Report is expected in November 2008.
Location Context: (Mr. Christies on the left, Gardiner Expressway on the top-left, Monarch's Waterview on the top-right by Brookers Lane, Conservatory's Waterways @ 2143-2147 Lake Shore, Greywood's proposal @ 2157 Lake Shore)
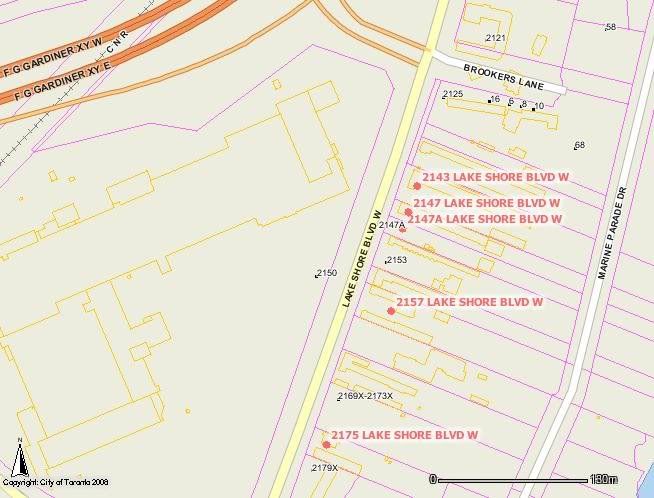
yup, another motel down, several more to go ~
According to the September edition of City's Development Applications Listing: "The proposal is a mixed residential-commercial public park development, including a building with a 3-storey high commercial element and a 34-storey residential tower connected via a 2-storey podium. South of residential tower will be a new landscaped park"
City Planning Preliminary Staff Report is expected in November 2008.
Location Context: (Mr. Christies on the left, Gardiner Expressway on the top-left, Monarch's Waterview on the top-right by Brookers Lane, Conservatory's Waterways @ 2143-2147 Lake Shore, Greywood's proposal @ 2157 Lake Shore)

