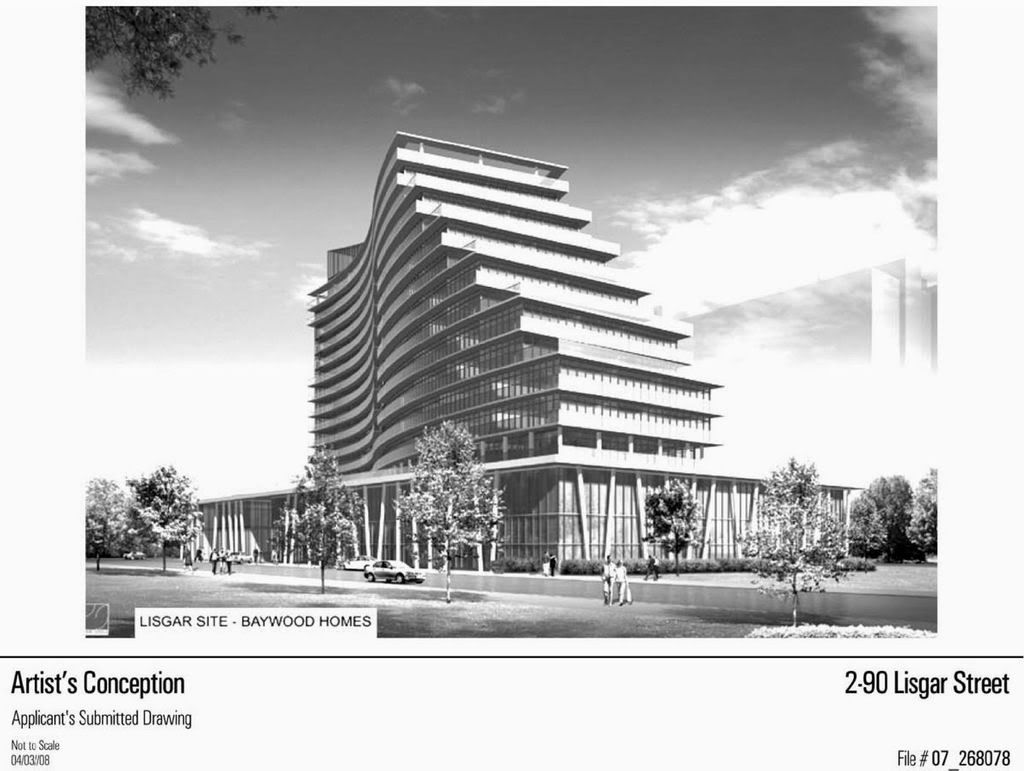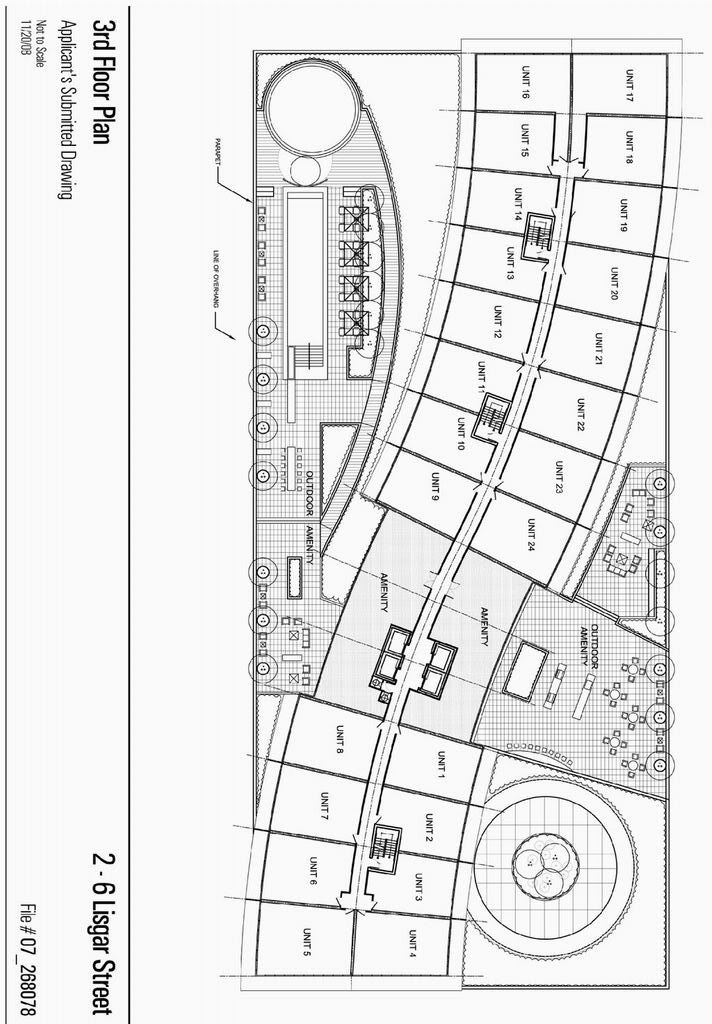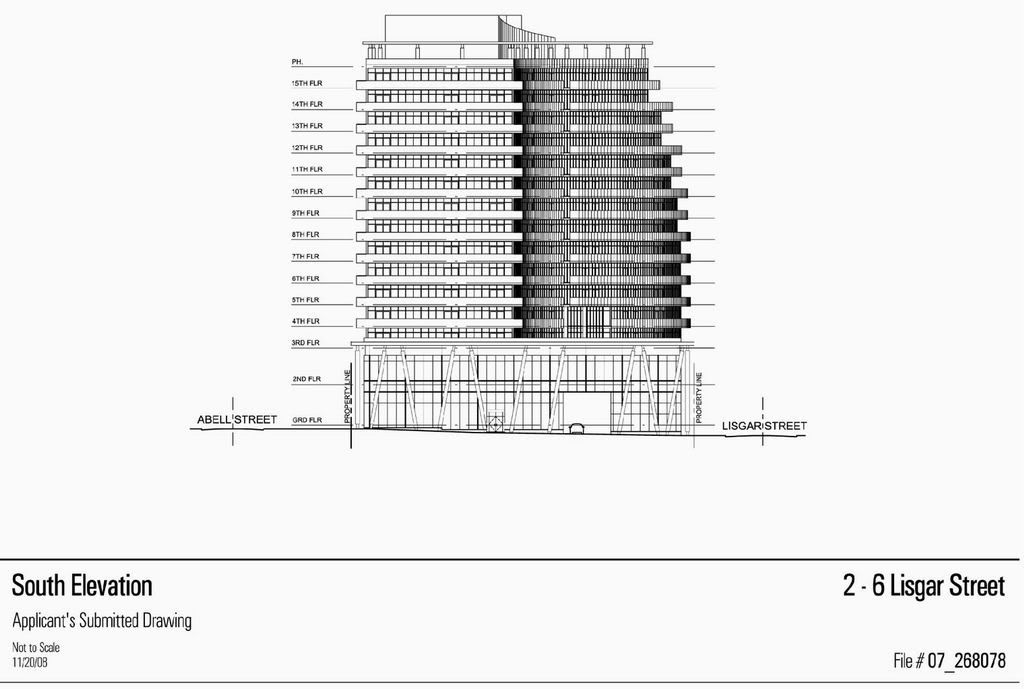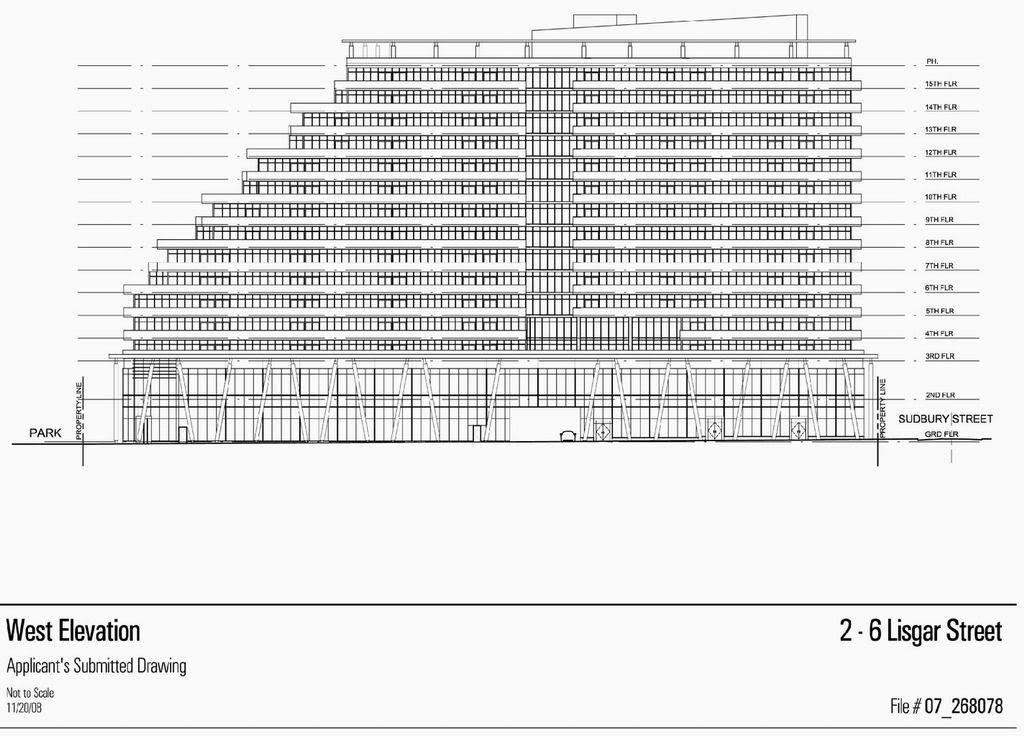AlvinofDiaspar
Moderator
From the May 6th Toronto East York Community Council:
http://www.toronto.ca/legdocs/mmis/2008/te/bgrd/backgroundfile-12465.pdf
AoD
http://www.toronto.ca/legdocs/mmis/2008/te/bgrd/backgroundfile-12465.pdf
AoD




In a decision issued March 27, board member Peter Atcheson adjourned appeals by Baywood Homes (2147789 Ontario Ltd.) against failure of the city to approve zoning by-law amendments to permit development of a 15-storey mixeduse building at 2-6 Lisgar Street and a nine-storey mixed use building at 1093 Queen Street West, southwest of Dovercourt Road and Queen Street West.
Baywood Homes requested the board adjourn the hearing sine die, citing the current economic climate as the reason for the request. The board was informed that city council voted to support the zoning by-law amendments for the Lisgar Street and Queen Street West sites. The city supported
the adjournment and both sides agreed that more time was required to finalize the details of the amendments and site plan.
The board complied with the request, adjourning the hearing sine die.
Solicitor Ron Kanter (Macdonald Sager) represented Baywood Homes. Solicitor Thomas Wall represented the City of Toronto. (See OMB Case Nos. PL080992, PL080993 and PL081527.)