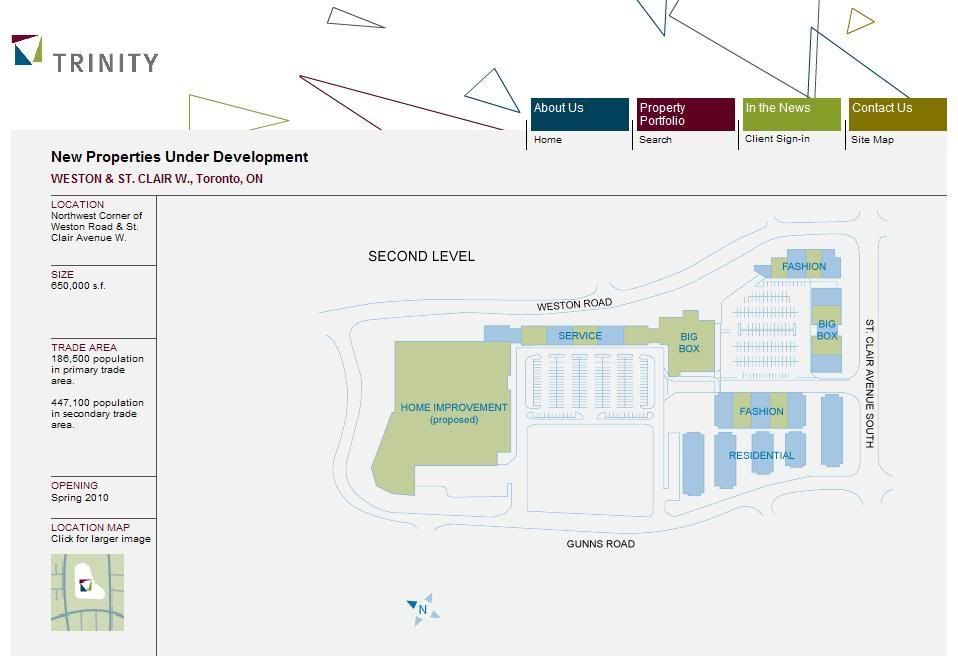CharmAlarm
Active Member
From: NovaeResUrbis, Friday, April 25, 2008. By Mark Ostler.
A commercial development proposed for a site at Weston
Road and St. Clair Avenue West seeks to inject more life
into an area already undergoing significant changes.
Trinity Development Group is proposing to redevelop a
20-acre site at the intersection, with approximately
550,000-sq.ft. of retail space in the rapidly developing
area. The genesis of the proposal occurred two years ago.
Previously home to the Ontario Stockyards and a centre
of the meat-packing industry, many of these facilities
left the area in the 1990s. Subsequently, residential development,
largely consisting of townhouses, has increased
in the area to the north of St. Clair Avenue, and two condominium
towers are proposed to the south, at Dundas
Street West and Keele Street. Several big box retail facilities
operate in the area southwest of the Keele Street-St.
Clair Avenue West intersection, including Home Depot,
Canadian Tire, Rona, Dominion and Future Shop.
Trinity's proposed development will be different than
the nearby retail stores, says development vice-president
Stefan Savelli. "It's not going to look like that," Savelli told NRU. "A
lot of it is internalized, it has atriums. It's all pedestrian
connected. The buildings are right up against the street."
Official plan and zoning by-law amendment applications
are expected to be submitted within the next three-to-four
weeks, says Trinity development director Brad Caco.
Representatives from Trinity visited Chicago, Atlanta
and Miami to study and understand new formats that are
being implemented for retail centres. Caco noted that the
group's largely two-storey development, to be designed by
Turner Fleischman Architects, would be seen as "cutting
edge and the first of its kind in Canada."
The north end of the site will feature an anchor-retail
location that is in excess of 100,000-sq.ft., with the remain-
ing stores ranging from approximately 4,000-to-24,000-sq.ft.
Multiple levels of above-ground parking, located in the centre
of the site, will serve a perimeter of retail stores. The proposal
also calls for the inclusion of some office space, possibly
occupied by doctors and other medical services as
Savelli noted a lack of such offices in the area.
While the site is largely designated arterial commercial
under the official plan, a small portion of the site is designated
employment. The site is currently occupied by a vegetable
oil processing plant. Savelli stated that preliminary discussions with city
planning staff were positive.
Area councillor Frances Nunziata was unable to comment
on the project, citing the fact that applications
have yet to be submitted.
"It's an urbanized project," Savelli said. "It's what they
want to see happening in the City of Toronto. They don't
want the sprawl you see in the suburbs. They want intensification,
an that's what we're doing."
A commercial development proposed for a site at Weston
Road and St. Clair Avenue West seeks to inject more life
into an area already undergoing significant changes.
Trinity Development Group is proposing to redevelop a
20-acre site at the intersection, with approximately
550,000-sq.ft. of retail space in the rapidly developing
area. The genesis of the proposal occurred two years ago.
Previously home to the Ontario Stockyards and a centre
of the meat-packing industry, many of these facilities
left the area in the 1990s. Subsequently, residential development,
largely consisting of townhouses, has increased
in the area to the north of St. Clair Avenue, and two condominium
towers are proposed to the south, at Dundas
Street West and Keele Street. Several big box retail facilities
operate in the area southwest of the Keele Street-St.
Clair Avenue West intersection, including Home Depot,
Canadian Tire, Rona, Dominion and Future Shop.
Trinity's proposed development will be different than
the nearby retail stores, says development vice-president
Stefan Savelli. "It's not going to look like that," Savelli told NRU. "A
lot of it is internalized, it has atriums. It's all pedestrian
connected. The buildings are right up against the street."
Official plan and zoning by-law amendment applications
are expected to be submitted within the next three-to-four
weeks, says Trinity development director Brad Caco.
Representatives from Trinity visited Chicago, Atlanta
and Miami to study and understand new formats that are
being implemented for retail centres. Caco noted that the
group's largely two-storey development, to be designed by
Turner Fleischman Architects, would be seen as "cutting
edge and the first of its kind in Canada."
The north end of the site will feature an anchor-retail
location that is in excess of 100,000-sq.ft., with the remain-
ing stores ranging from approximately 4,000-to-24,000-sq.ft.
Multiple levels of above-ground parking, located in the centre
of the site, will serve a perimeter of retail stores. The proposal
also calls for the inclusion of some office space, possibly
occupied by doctors and other medical services as
Savelli noted a lack of such offices in the area.
While the site is largely designated arterial commercial
under the official plan, a small portion of the site is designated
employment. The site is currently occupied by a vegetable
oil processing plant. Savelli stated that preliminary discussions with city
planning staff were positive.
Area councillor Frances Nunziata was unable to comment
on the project, citing the fact that applications
have yet to be submitted.
"It's an urbanized project," Savelli said. "It's what they
want to see happening in the City of Toronto. They don't
want the sprawl you see in the suburbs. They want intensification,
an that's what we're doing."








