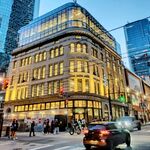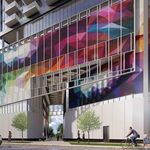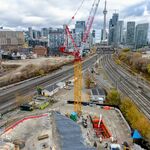This is a proposed reskinning and renovation of the existing 6 storey office and retail building on the northwest corner of Yonge and Lawrence.
First Capital and their architects Kasian want to bring a lot more light to the pedestrian realm (much of it now darkened by low arcade), want to have two-storey retail frontages, want to be able to bring barrier-free access to Lawrence subway station, want to integrate the existing subway station entrance into the building's envelope, and want to add 1800 sq m of new floor space, mostly through enclosing the internal retail courtyard (to bring a new urban grocery store to the location in place of the current very-difficult to lease spaces which face the courtyard) as well as through the internalization of the Yonge Street arcade.
Aerial shot from Apple Maps:

Google Street View Images:
Lawrence frontage:

Corner:

Yonge Street:

42
First Capital and their architects Kasian want to bring a lot more light to the pedestrian realm (much of it now darkened by low arcade), want to have two-storey retail frontages, want to be able to bring barrier-free access to Lawrence subway station, want to integrate the existing subway station entrance into the building's envelope, and want to add 1800 sq m of new floor space, mostly through enclosing the internal retail courtyard (to bring a new urban grocery store to the location in place of the current very-difficult to lease spaces which face the courtyard) as well as through the internalization of the Yonge Street arcade.
Aerial shot from Apple Maps:
Google Street View Images:
Lawrence frontage:
Corner:
Yonge Street:
42
Attachments
Last edited:














