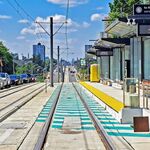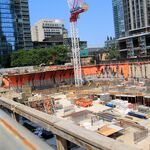We don't seem to have a thread dedicated to PATH network expansion, not one that I can currently find in any case. If someone does have an idea of a thread that the following should be connected to, post a suggestion below…
Neither do we have a thread regarding the Air Canada Centre which these images relate to specifically, again, not one which I can find at the moment, but…
To prepare for the PATH +15 bridge connection to the Sun Life Financial Tower & Harbour Plaza Residences and to WaterPark Place to the south, there is now work under way at the Air Canada Centre to improve the the PATH connection there, or at least there appears to be.
In the courtyard south of the Union Station south entrance…

there is work along the west wall of the Air Canada Centre that I assume has something to do with improving the 2nd storey PATH passageway's connection to ground level. Currently there are only stairs (behind unceremonious metal crash doors in the Air Canada Centre) that connect the two levels, and the PATH network is supposed to be accessible of course.

This looks like a pretty thin frame for a new elevator, but is that what this is for? And if it is, what happens when people arrive at ground level? Will there be a new ground level hallway built to make the connection, or will we have a weather-unprotected section? That doesn't make sense.

What's going to be happening here? Anyone have the inside scoop?
42
Neither do we have a thread regarding the Air Canada Centre which these images relate to specifically, again, not one which I can find at the moment, but…
To prepare for the PATH +15 bridge connection to the Sun Life Financial Tower & Harbour Plaza Residences and to WaterPark Place to the south, there is now work under way at the Air Canada Centre to improve the the PATH connection there, or at least there appears to be.
In the courtyard south of the Union Station south entrance…
there is work along the west wall of the Air Canada Centre that I assume has something to do with improving the 2nd storey PATH passageway's connection to ground level. Currently there are only stairs (behind unceremonious metal crash doors in the Air Canada Centre) that connect the two levels, and the PATH network is supposed to be accessible of course.
This looks like a pretty thin frame for a new elevator, but is that what this is for? And if it is, what happens when people arrive at ground level? Will there be a new ground level hallway built to make the connection, or will we have a weather-unprotected section? That doesn't make sense.
What's going to be happening here? Anyone have the inside scoop?
42

















