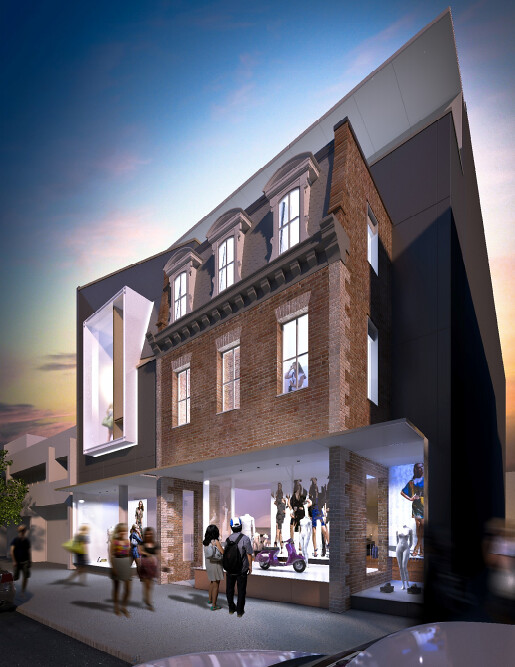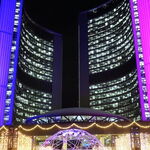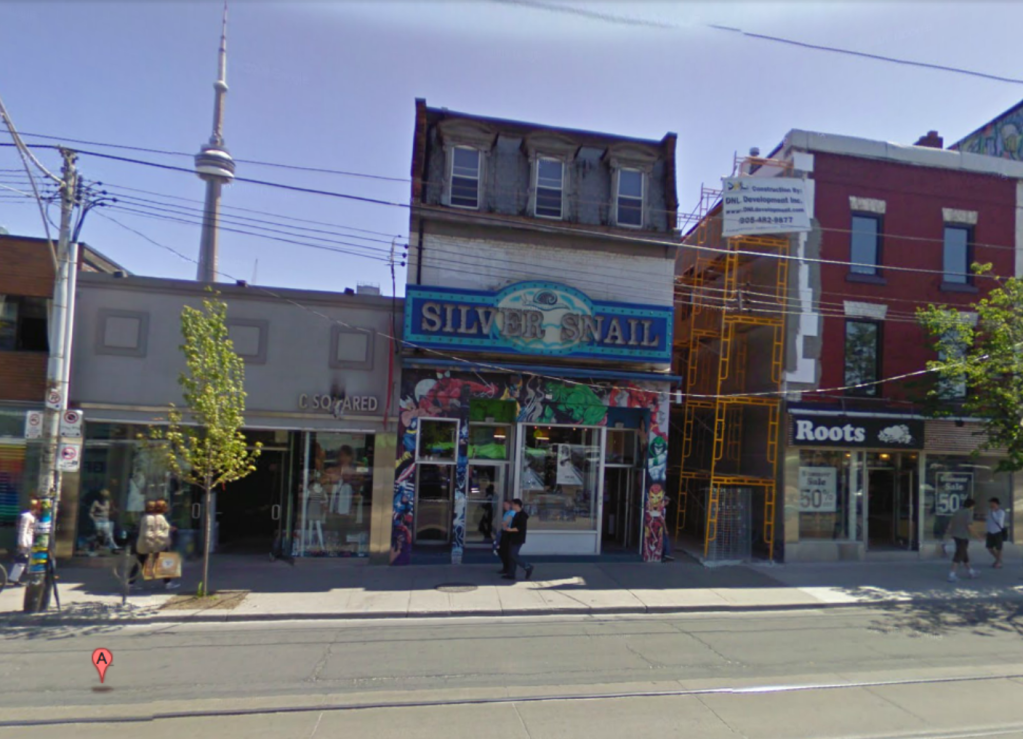AlbertC
Superstar
http://www.toronto.ca/legdocs/mmis/2012/te/bgrd/backgroundfile-45413.pdf
Proposal
The site at 365-367 Queen Street West is comprised of two adjacent properties, on the south side of Queen Street West, located opposite the south end of Soho Street.
The demolition of all of 365 Queen Street West and the majority of 367 Queen Street West is proposed to construct a new three-storey retail building on the site. The façade of the contributing building at 367 Queen Street West will be retained in situ, rehabilitated and incorporated into the new building. A Heritage Impact Assessment, dated September 2011, was prepared by William N. Greer in support of the development. The report reviewed the proposed development at 365-367 Queen Street West in regard to its compliance with the District Plan. It did not include any information with respect to additional height requirements.

Proposal
The site at 365-367 Queen Street West is comprised of two adjacent properties, on the south side of Queen Street West, located opposite the south end of Soho Street.
The demolition of all of 365 Queen Street West and the majority of 367 Queen Street West is proposed to construct a new three-storey retail building on the site. The façade of the contributing building at 367 Queen Street West will be retained in situ, rehabilitated and incorporated into the new building. A Heritage Impact Assessment, dated September 2011, was prepared by William N. Greer in support of the development. The report reviewed the proposed development at 365-367 Queen Street West in regard to its compliance with the District Plan. It did not include any information with respect to additional height requirements.







