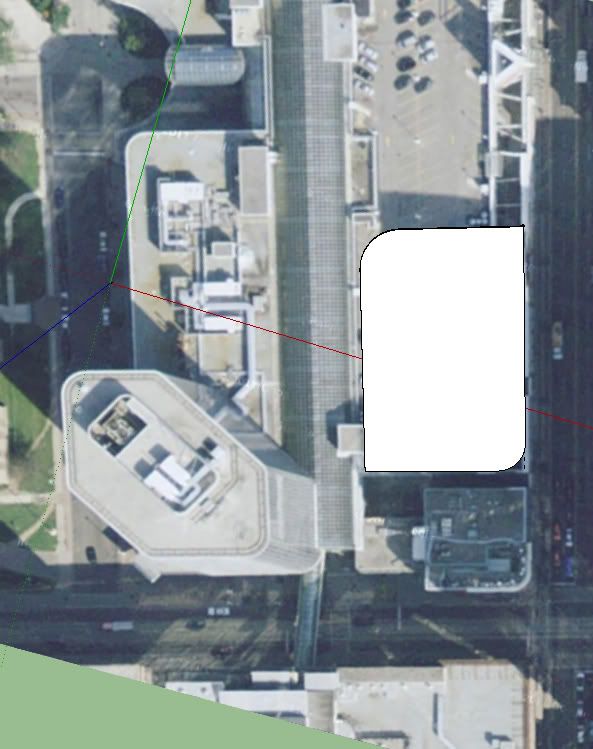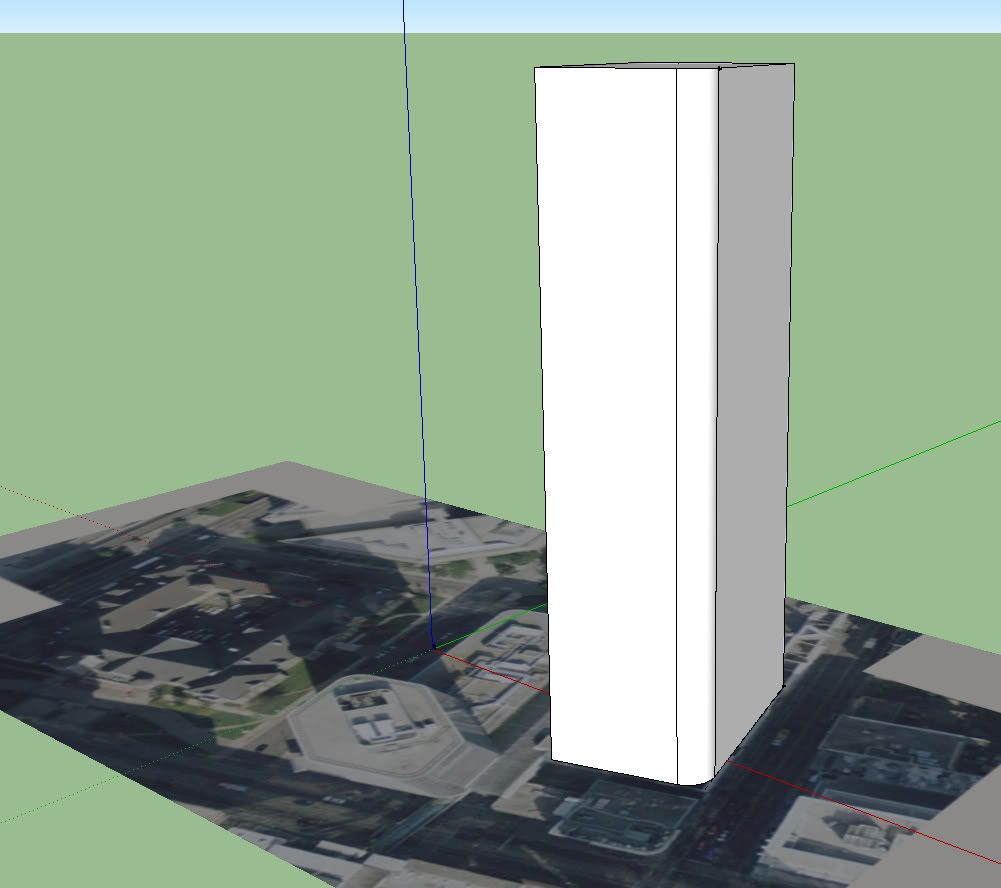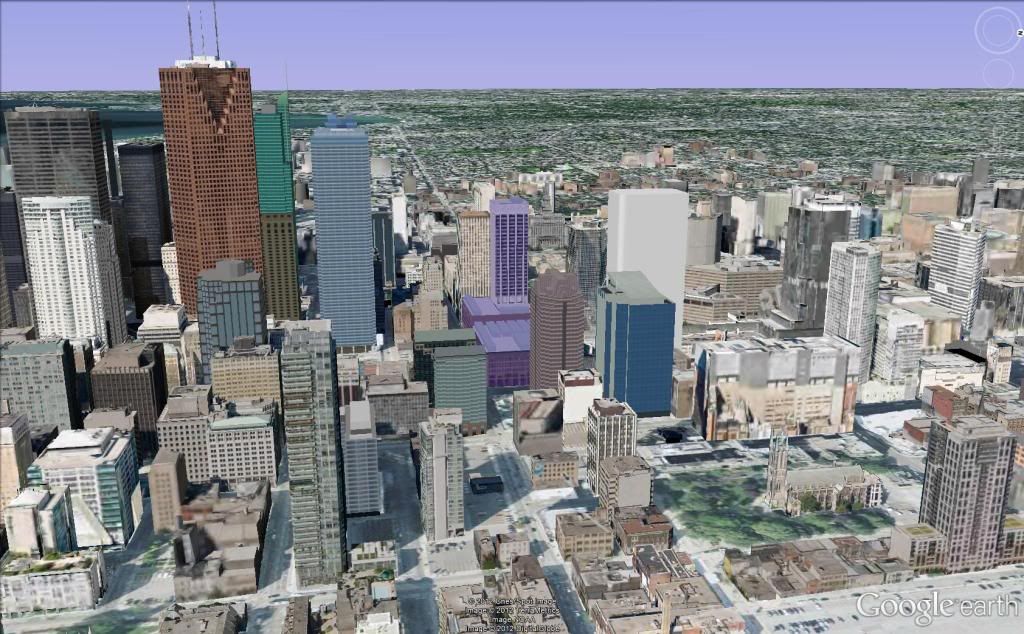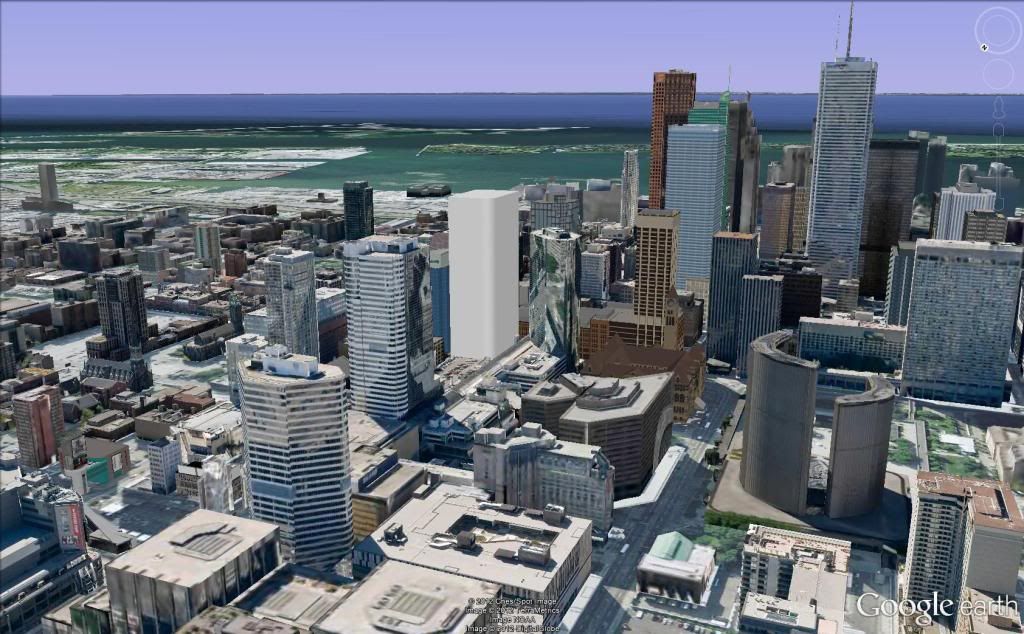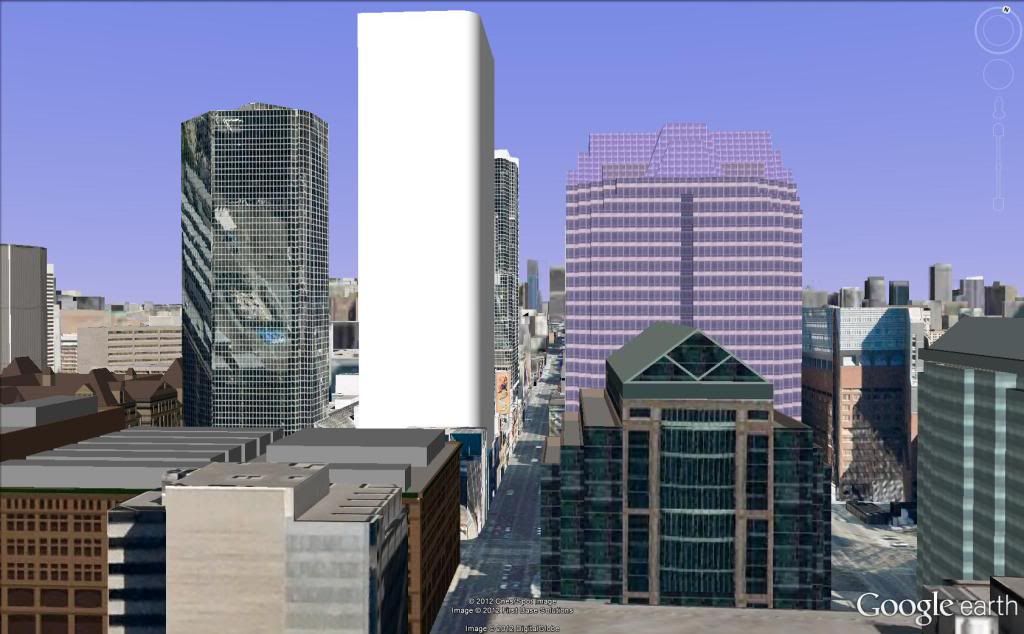AlbertC
Superstar
Credit goes to urbandreamer, as he posted this link last night on his Twitter feed: http://twitter.com/#!/urban__dreamer
http://www.realestateforums.com/torontoref/docs/2011/PPT/Barry_Lyon_A2.pdf
Scroll down, to about 1/3rd of the .pdf file to the coming office buildings section. States that there will be 1 million sf of office space. Completion is speculated to be 2016/17.
This matches the rumours swirling in the BAC2 thread, about a potential new tower at the SE end of the Eaton Centre.
http://urbantoronto.ca/forum/showth...t-Tower-(Brookfield-43s-)?p=601811#post601811
http://www.realestateforums.com/torontoref/docs/2011/PPT/Barry_Lyon_A2.pdf
Scroll down, to about 1/3rd of the .pdf file to the coming office buildings section. States that there will be 1 million sf of office space. Completion is speculated to be 2016/17.
This matches the rumours swirling in the BAC2 thread, about a potential new tower at the SE end of the Eaton Centre.
http://urbantoronto.ca/forum/showth...t-Tower-(Brookfield-43s-)?p=601811#post601811
Last edited:





