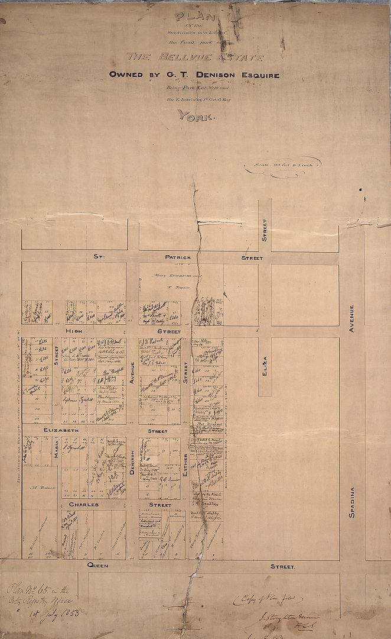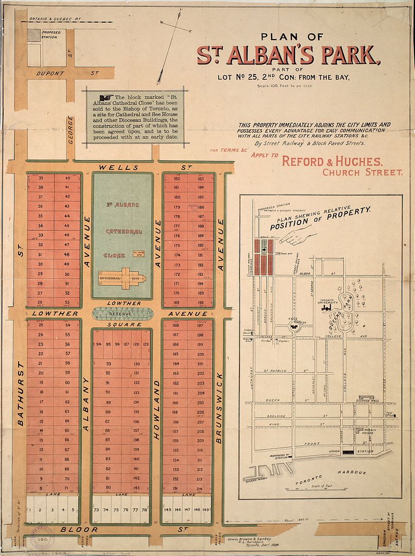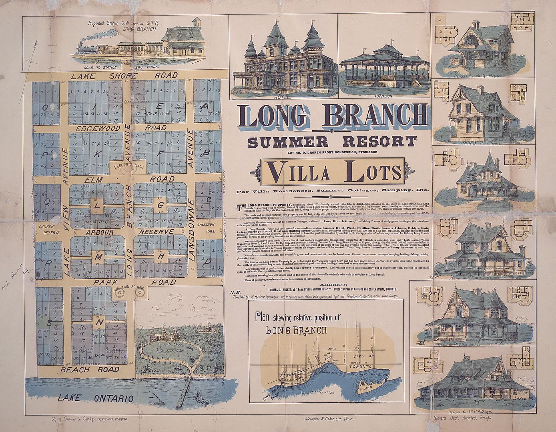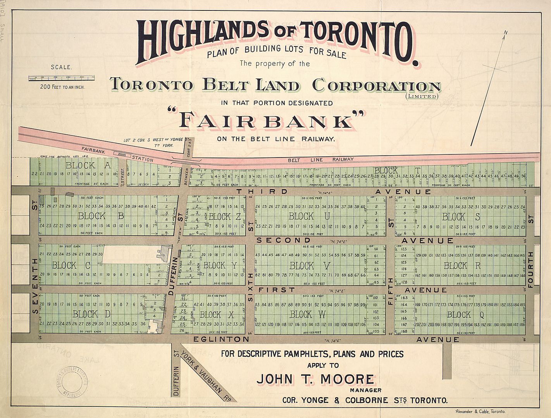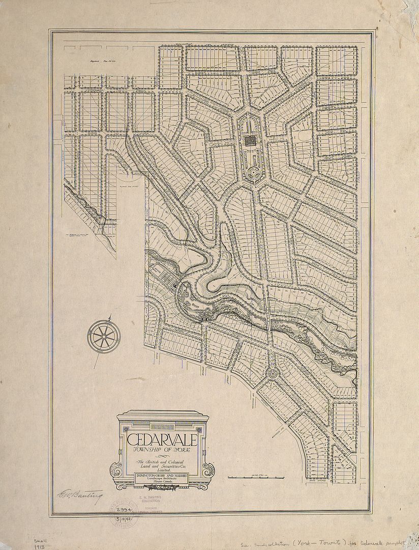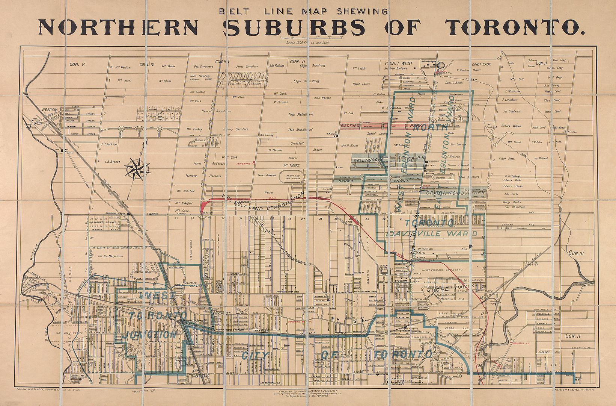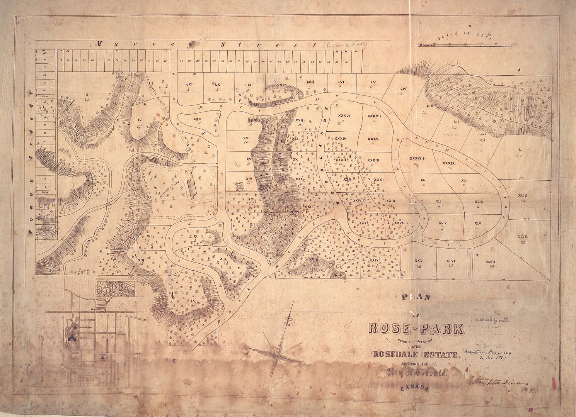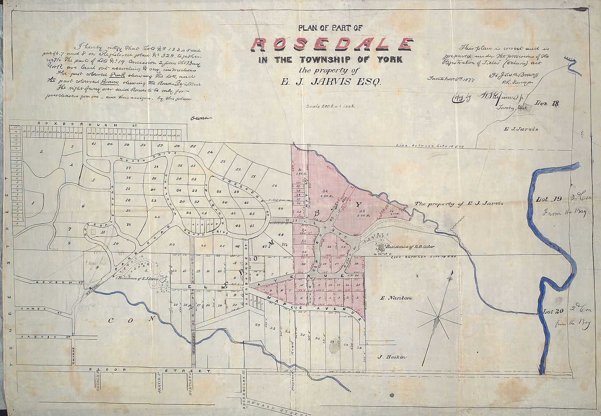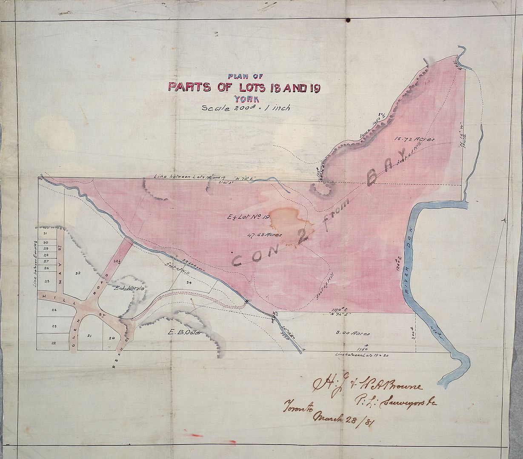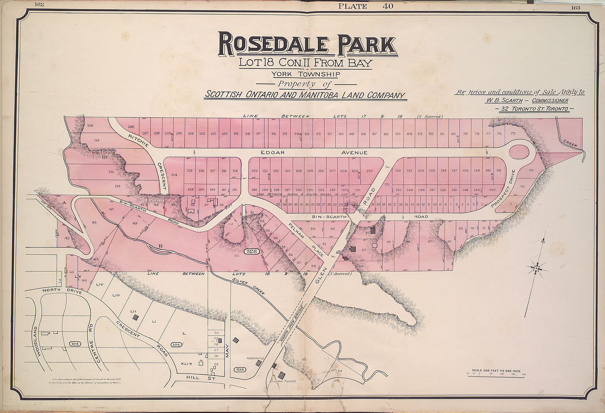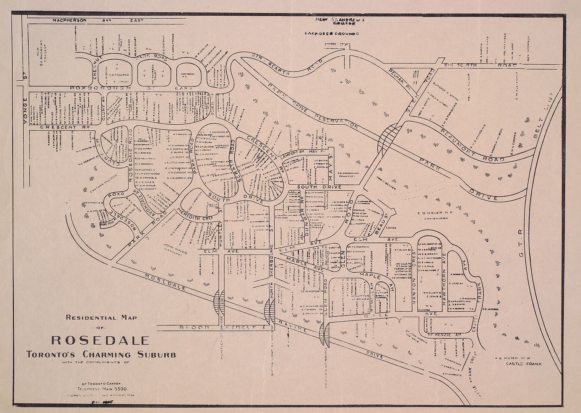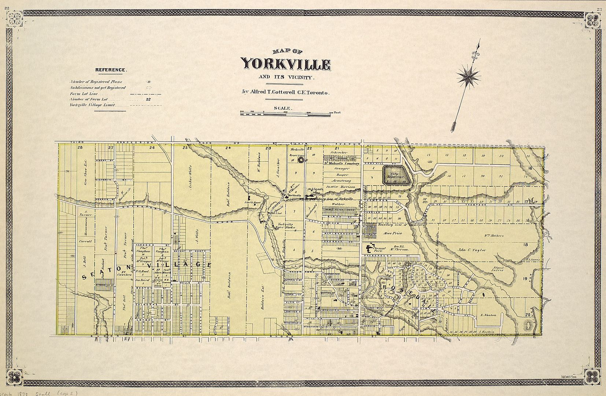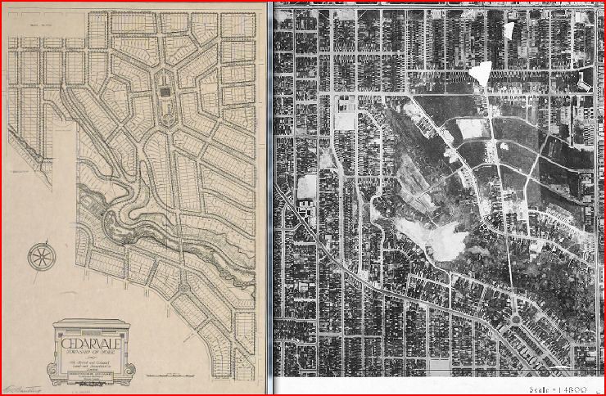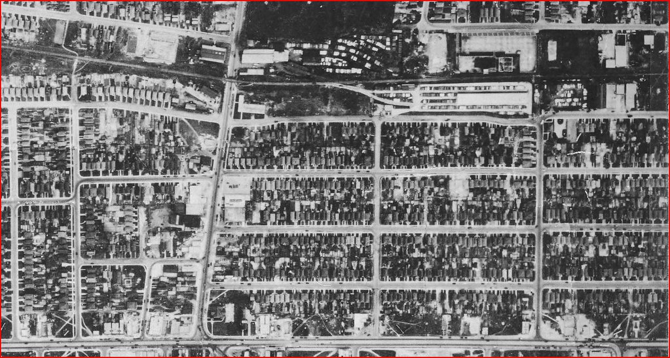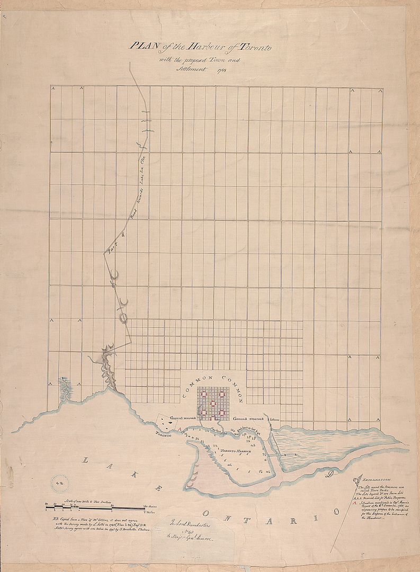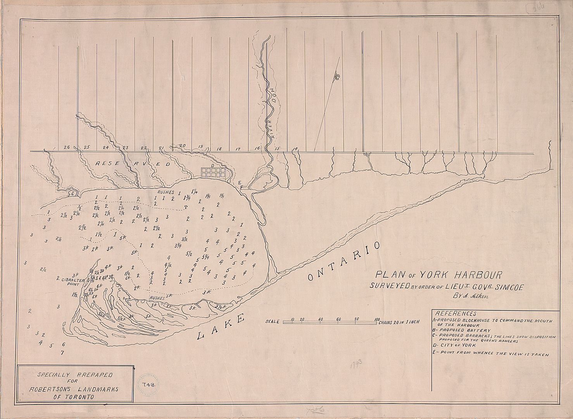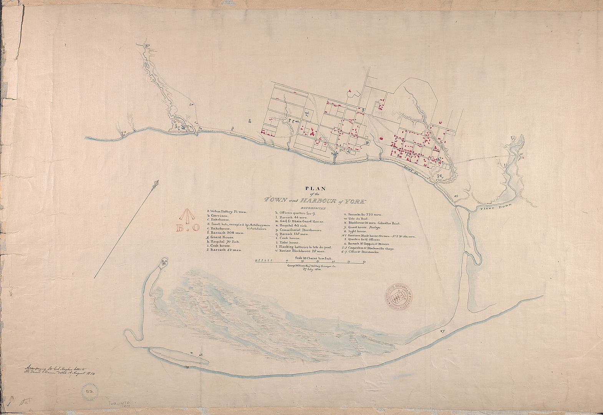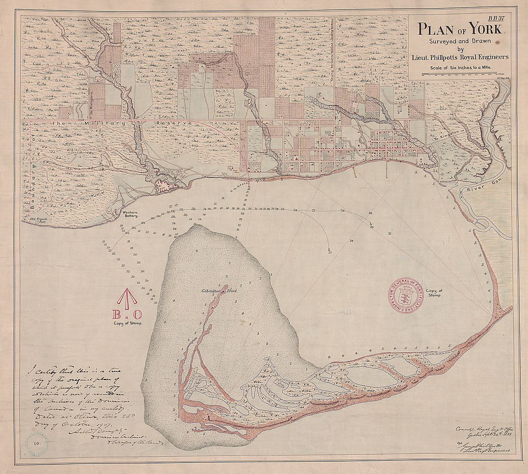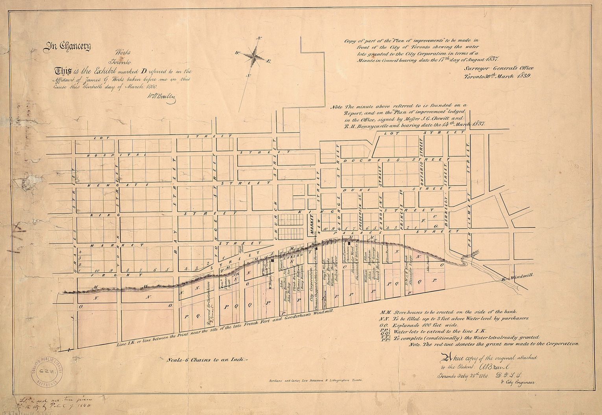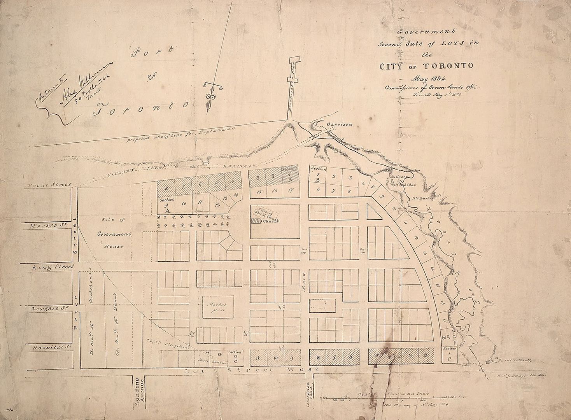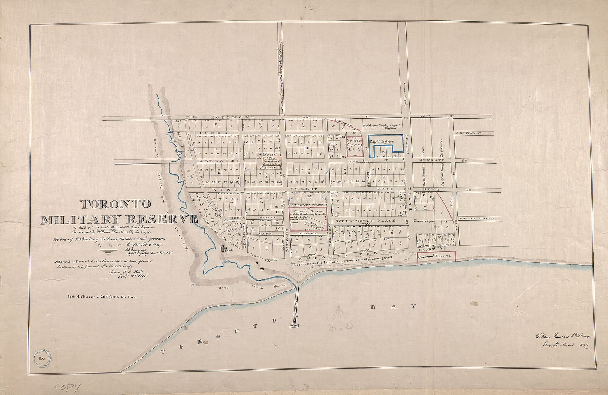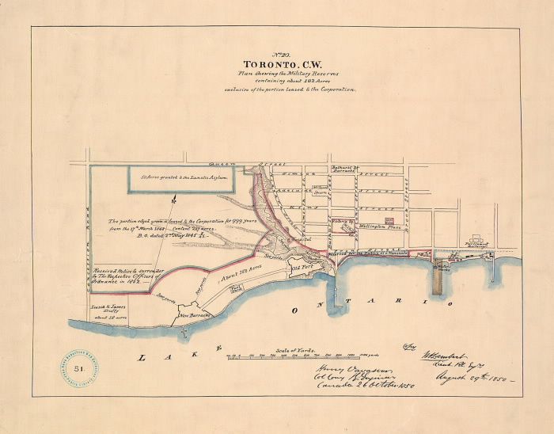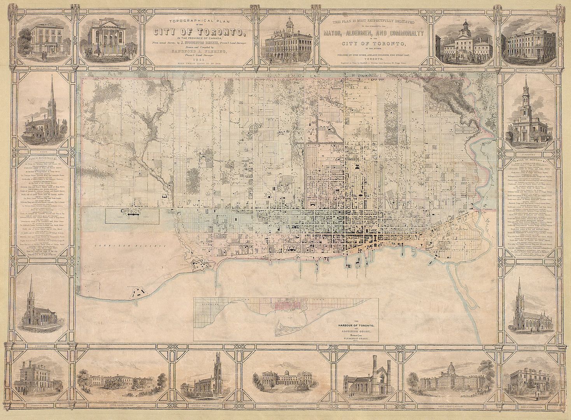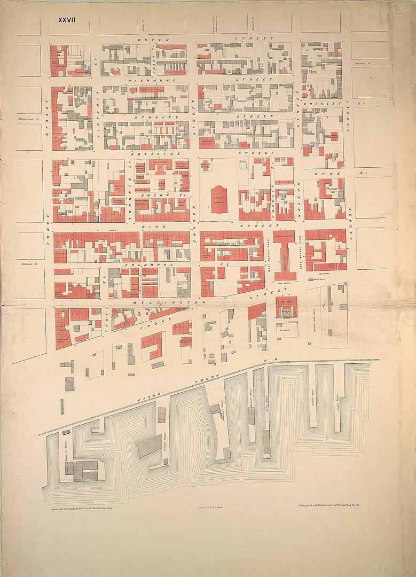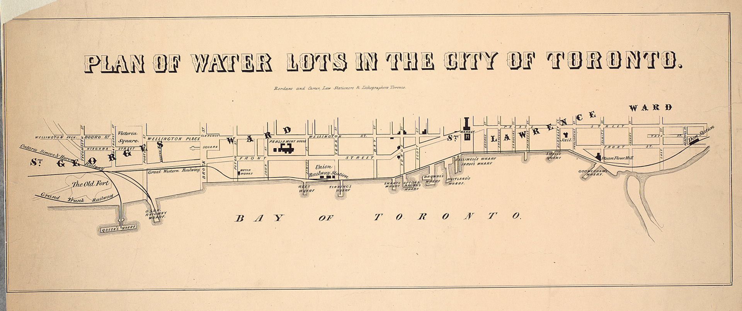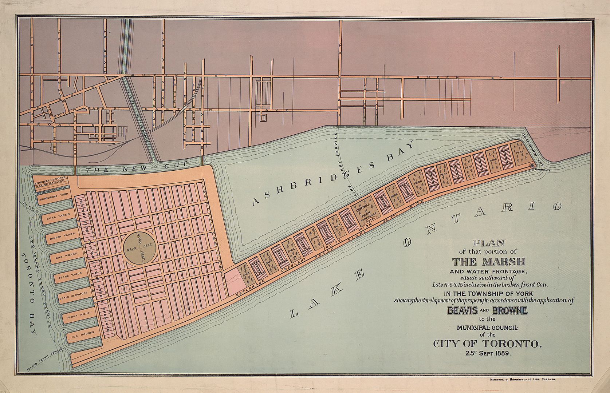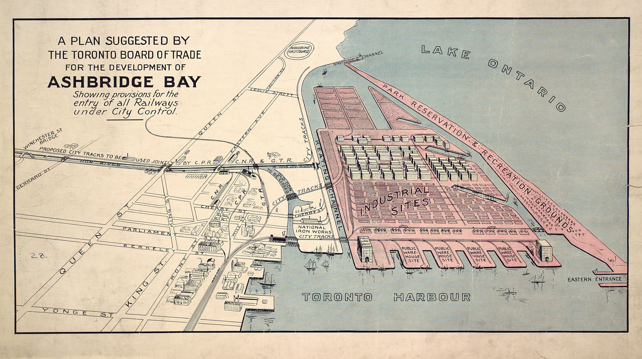thecharioteer
Senior Member
As many of you know, I love old maps, and we've all seen various editions of the Goad Fire Insurance Maps. The Toronto Public Library has recently revamped their website and have posted high-res versions of maps from their extensive collection.
Here are a few:
1792:
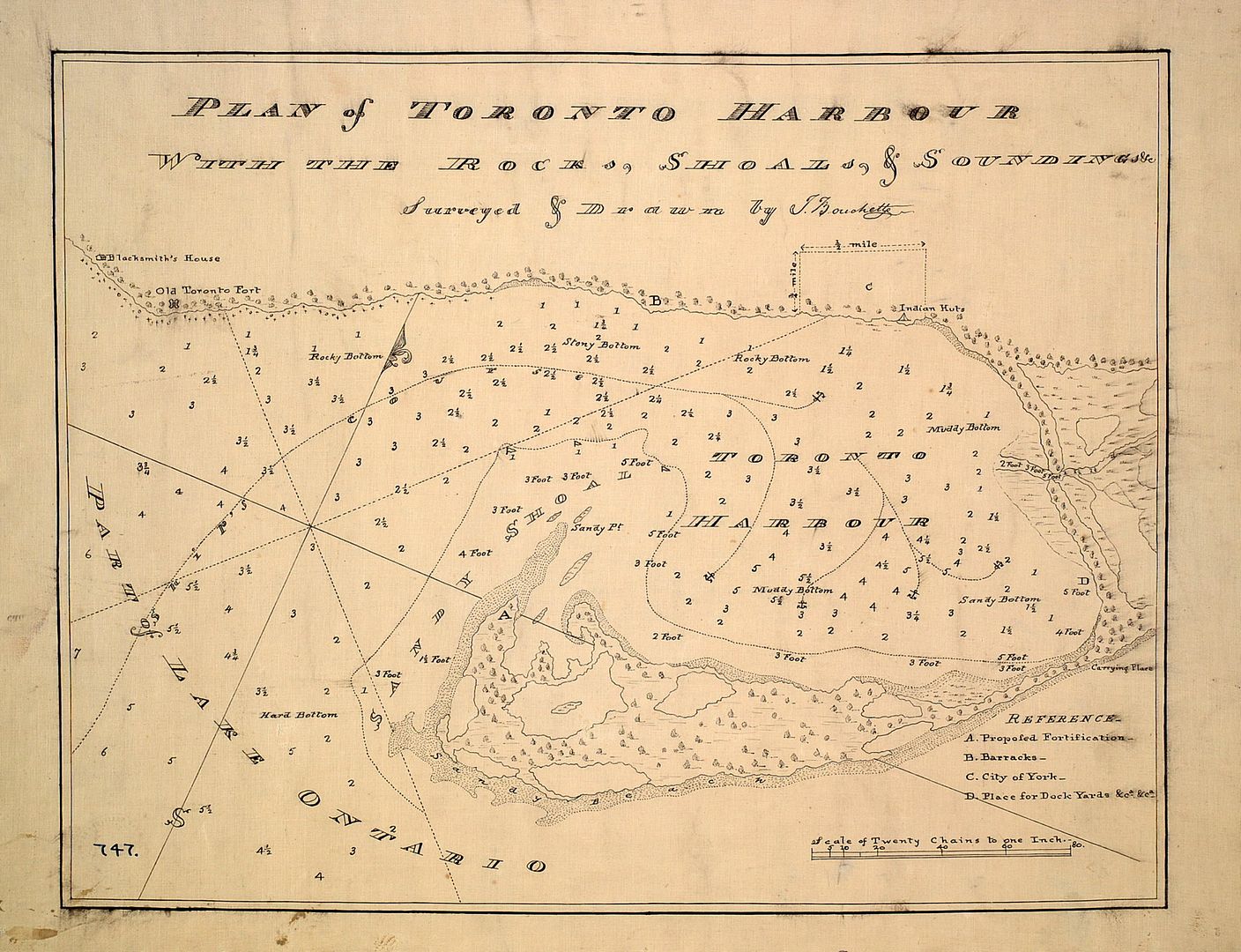
1797:
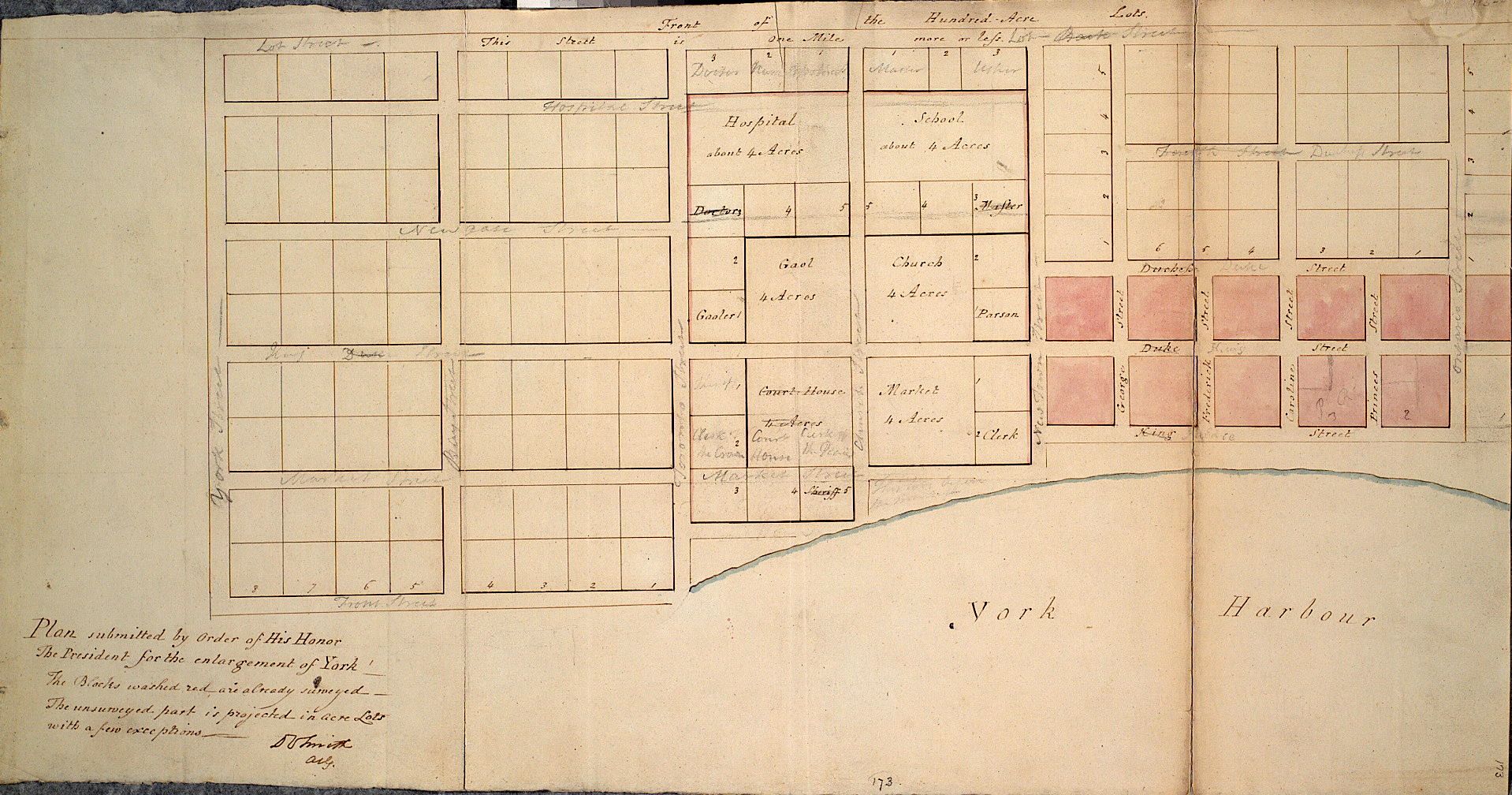
1802:
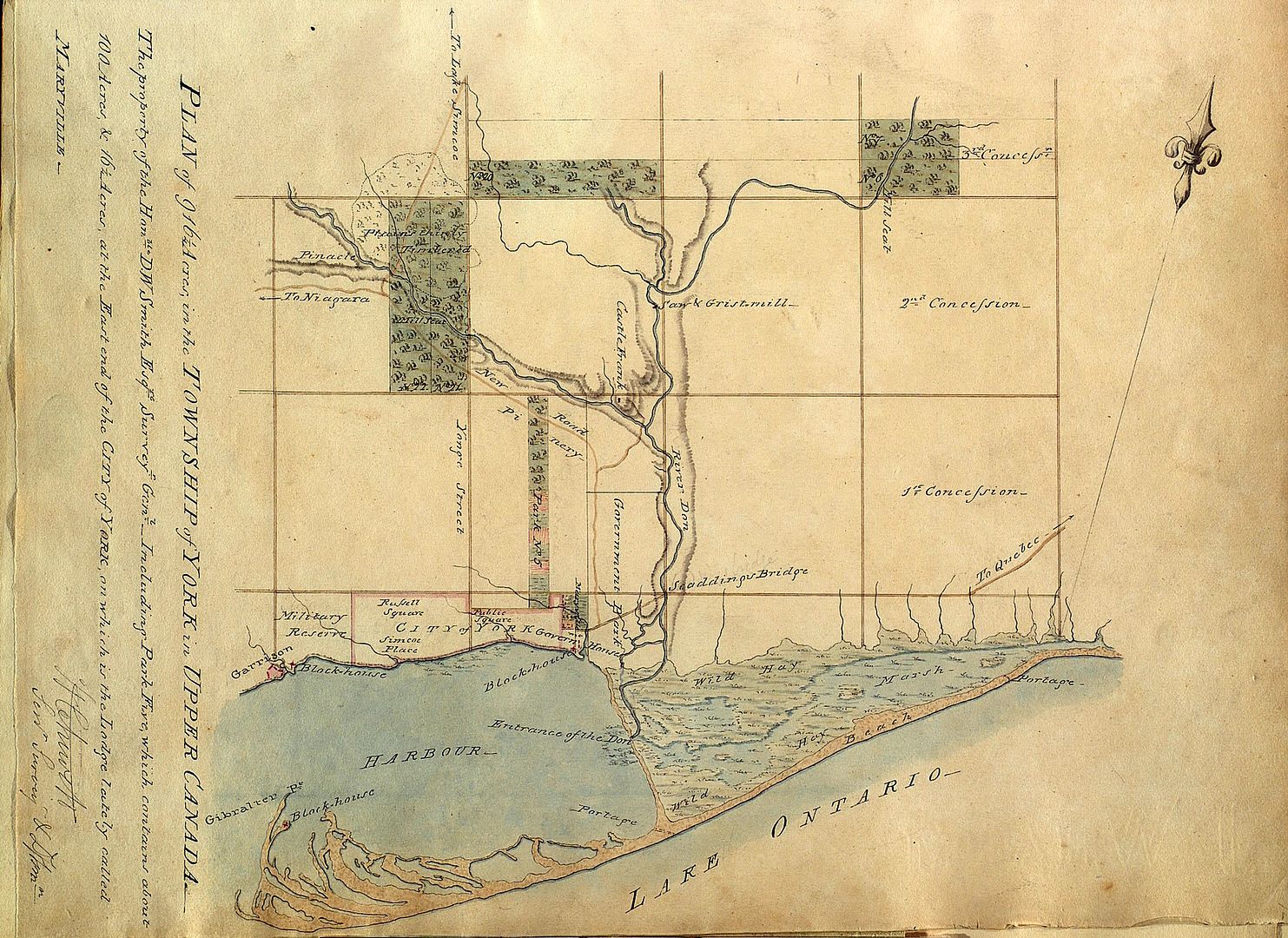
1802: An elegant survey of the property known as Berkeley House, now part of 333 King Street East:
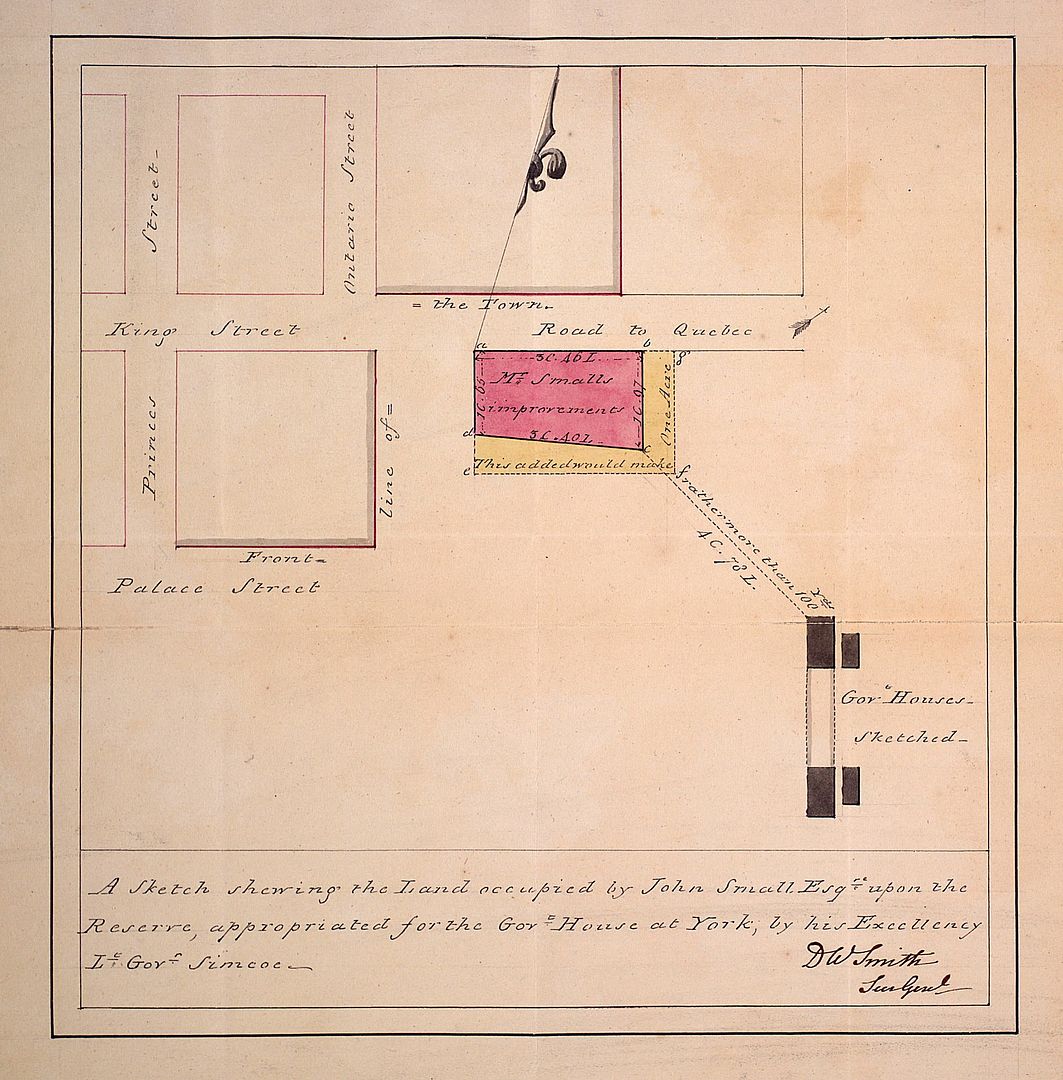
1810, the Don River:
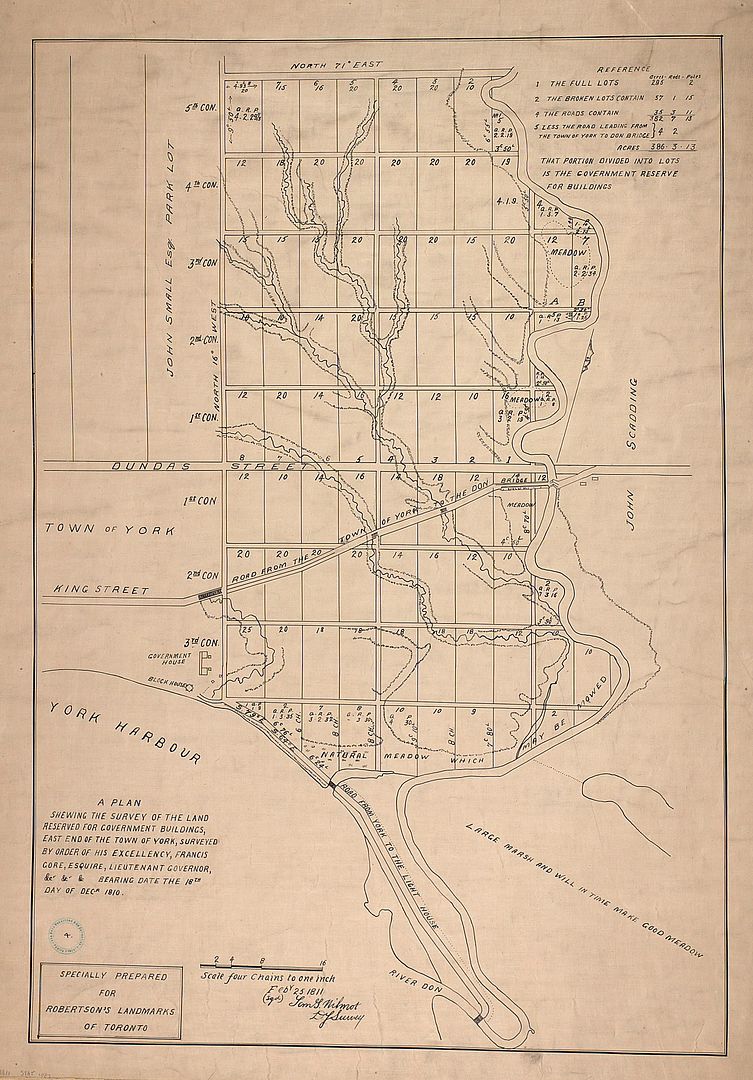
1815:
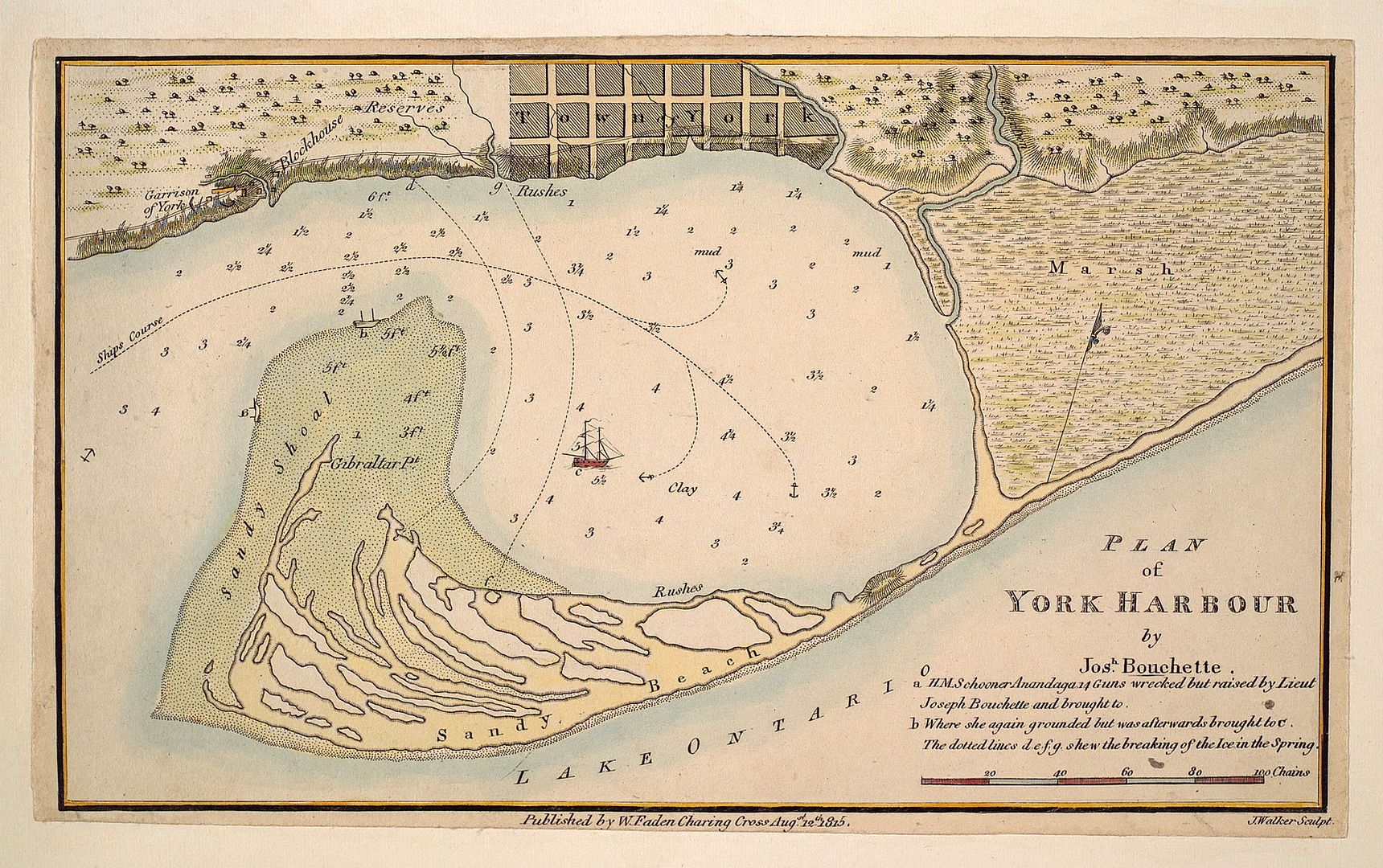
1816:
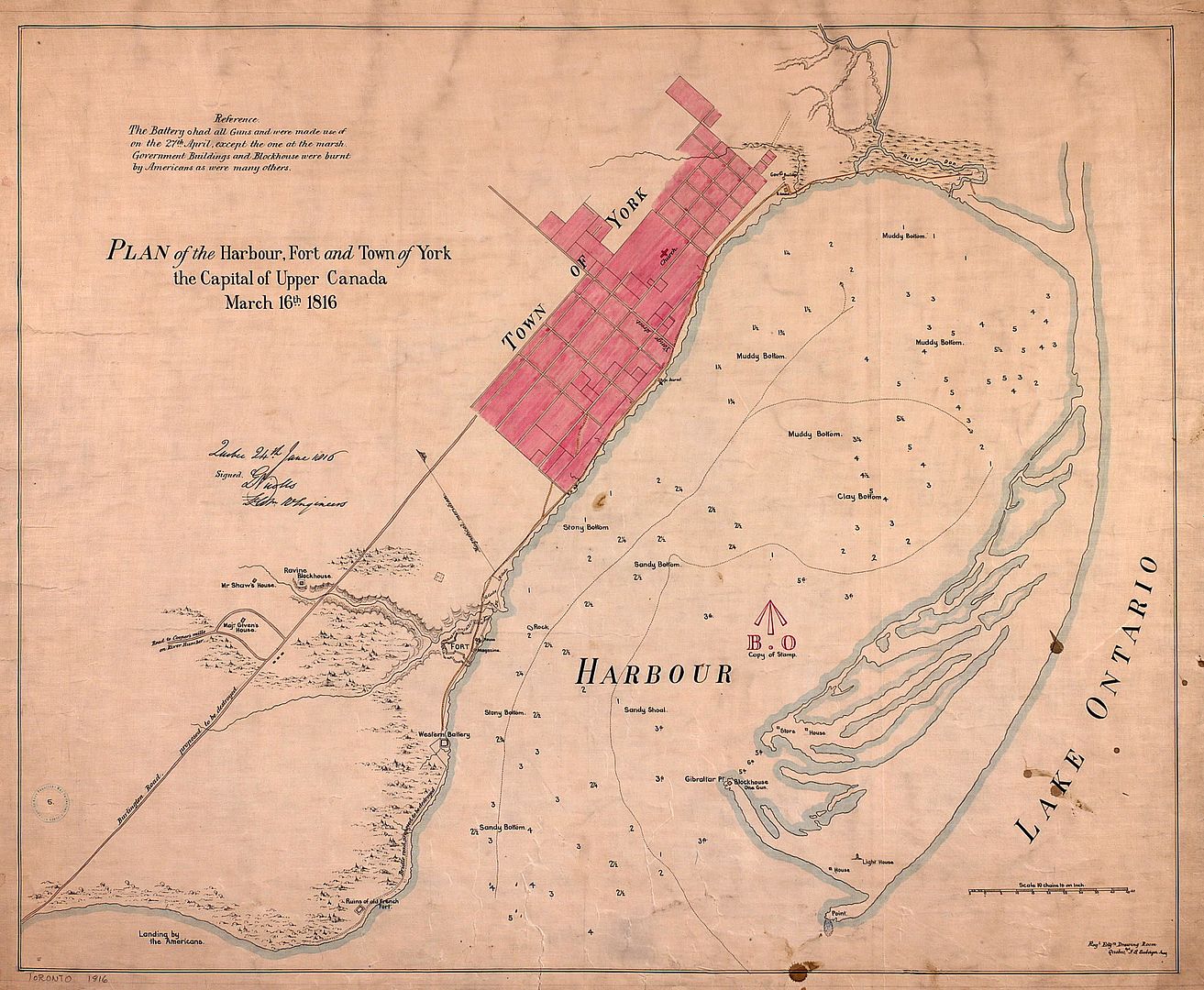
1833: A different way of looking at the City:
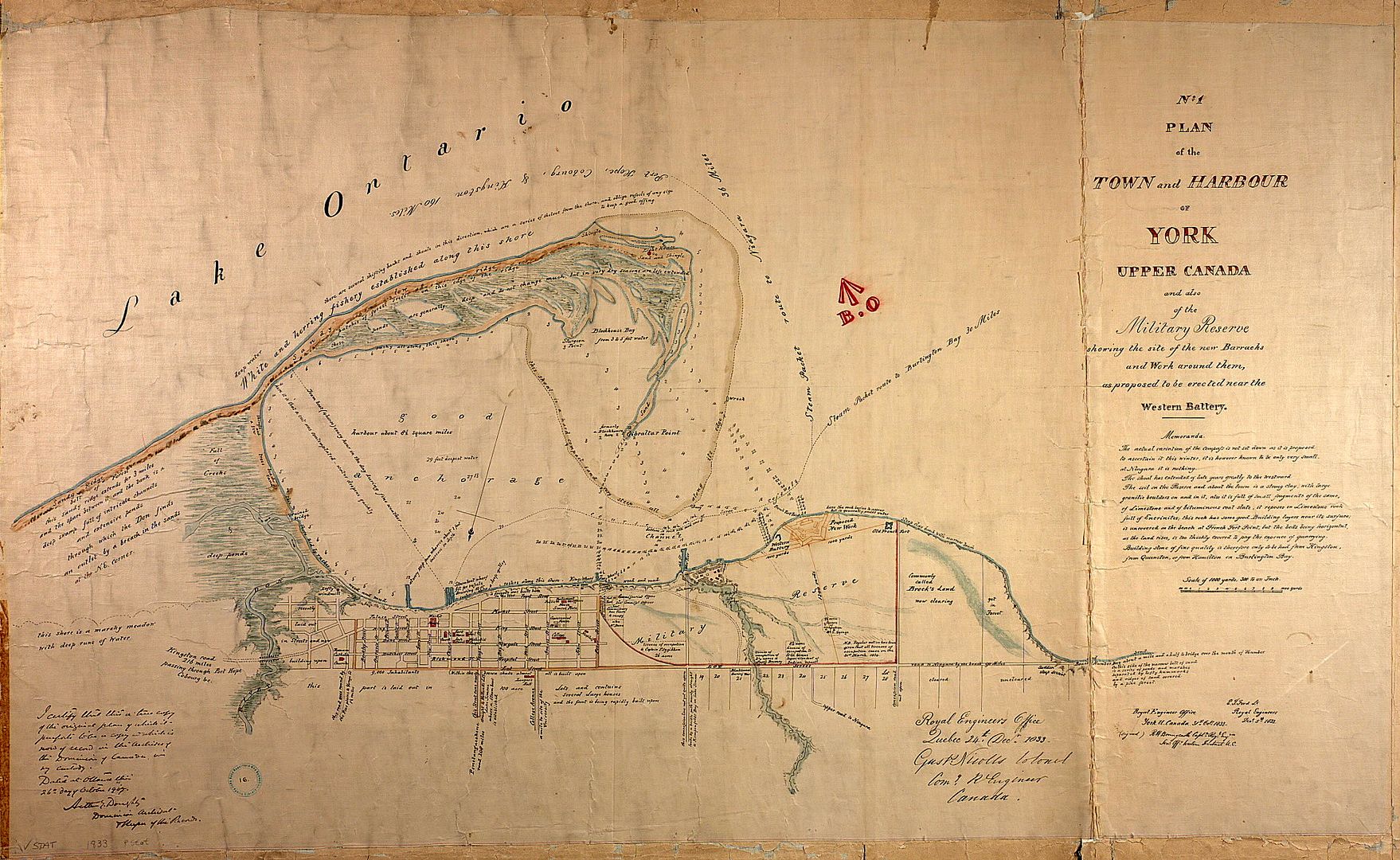
1848:
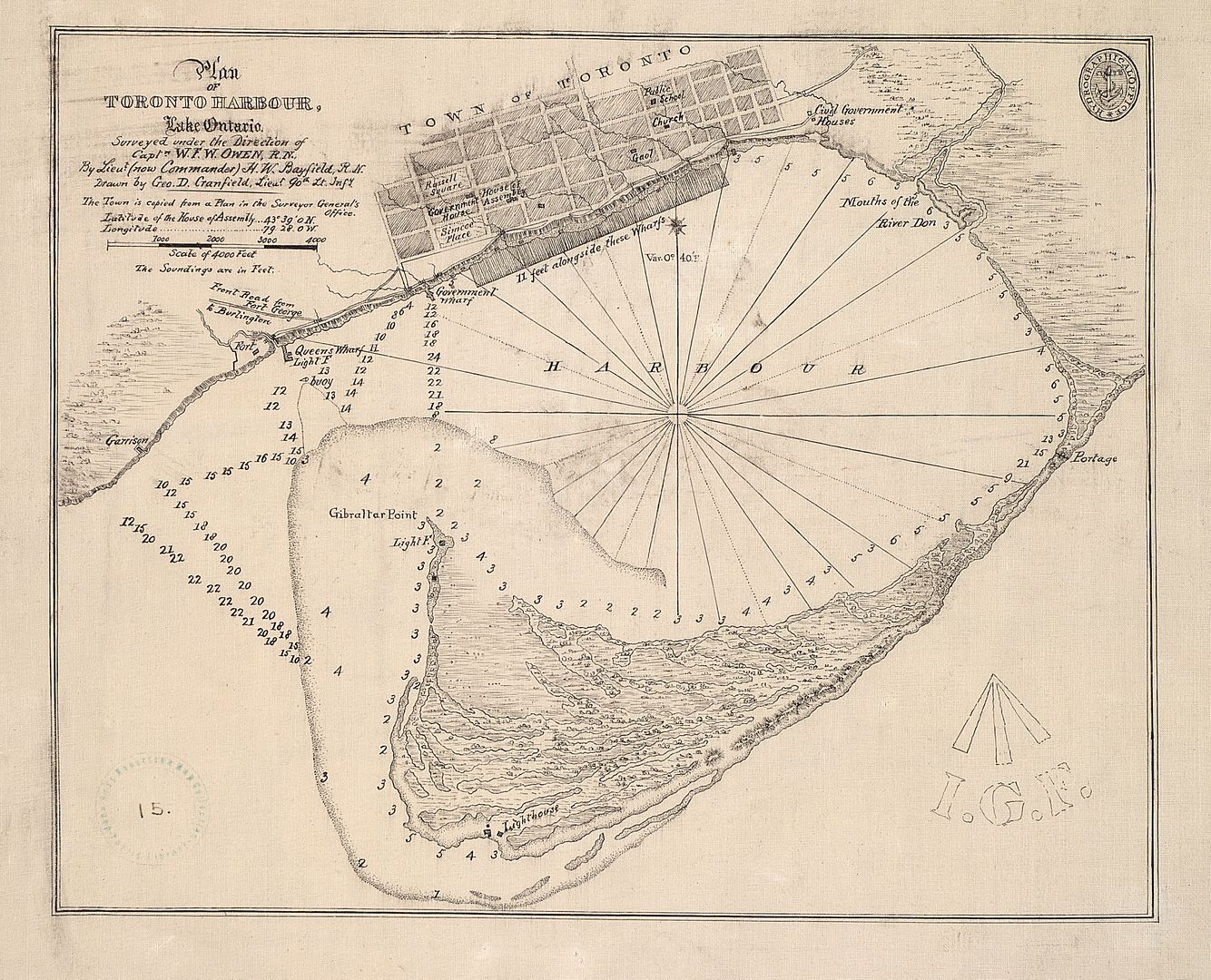
1852: Early version of Harbourfront:
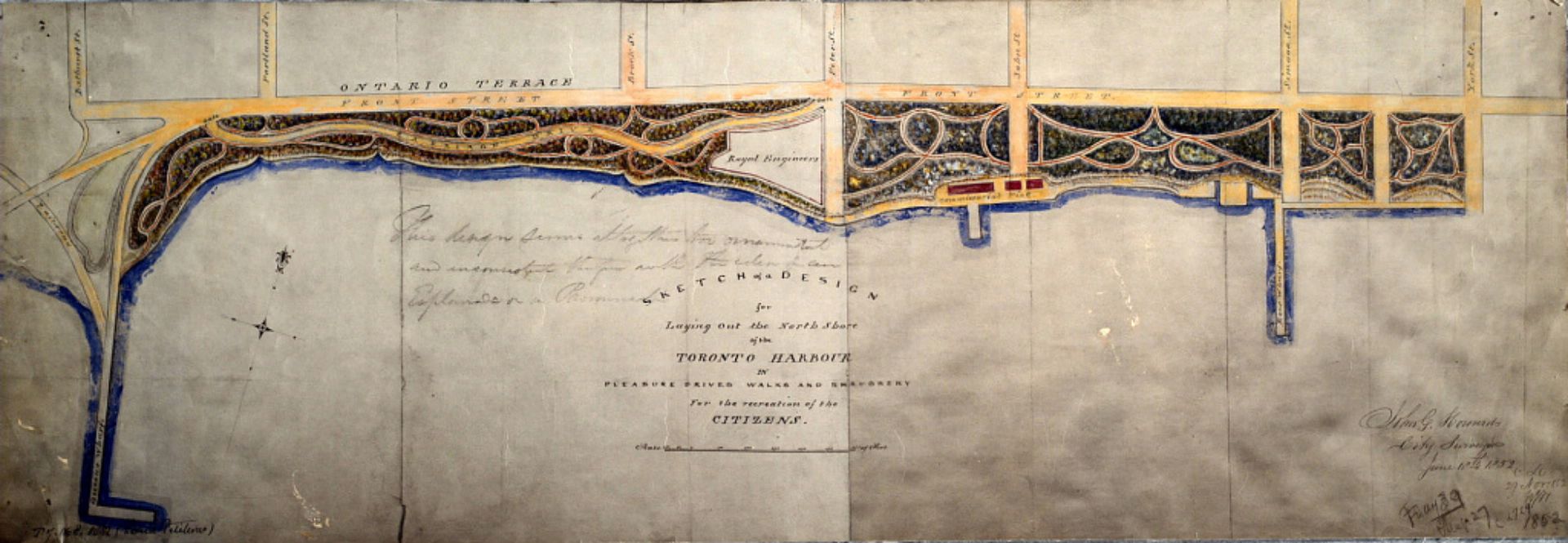
1853: Proposal for "undergrounding" the railroads:
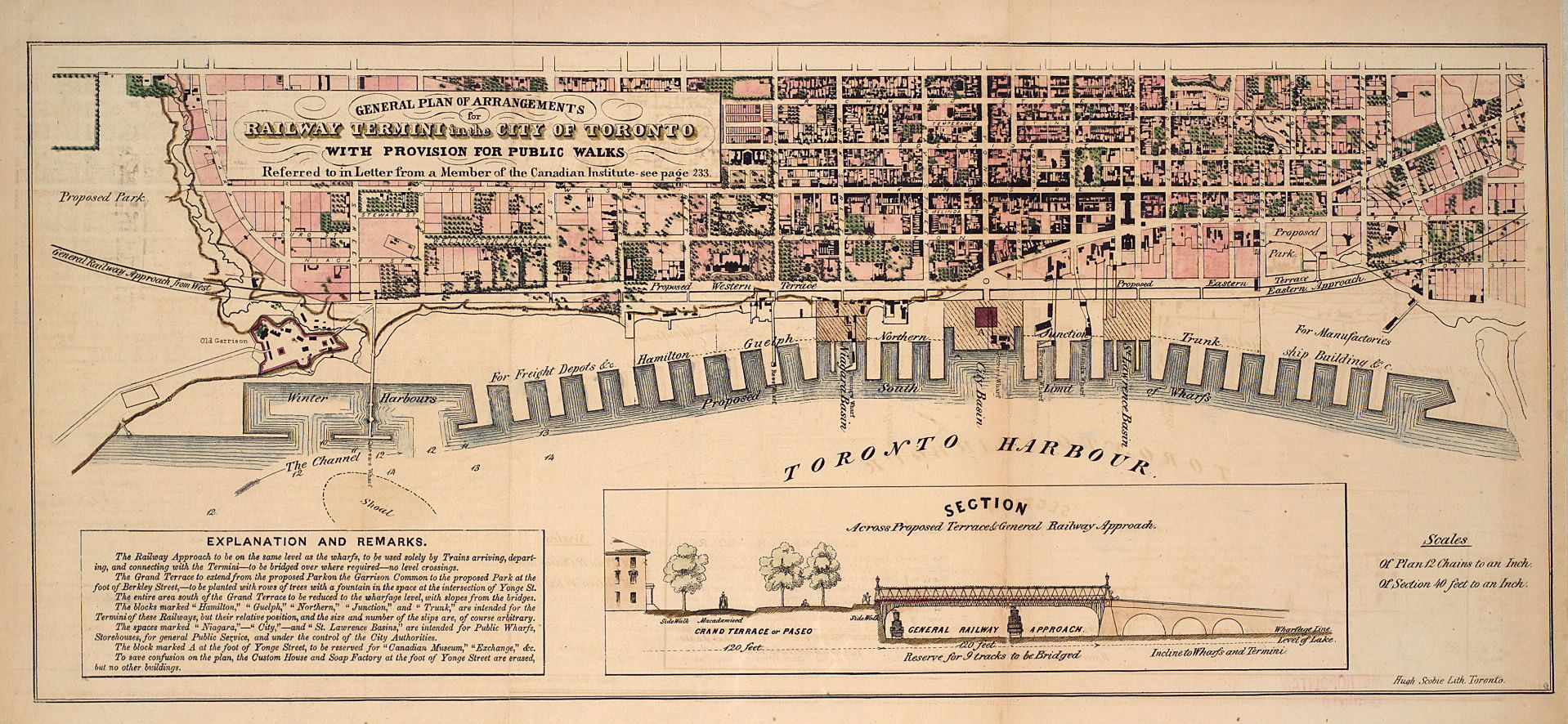
1854: Plan of subdivision for the Allan estate:
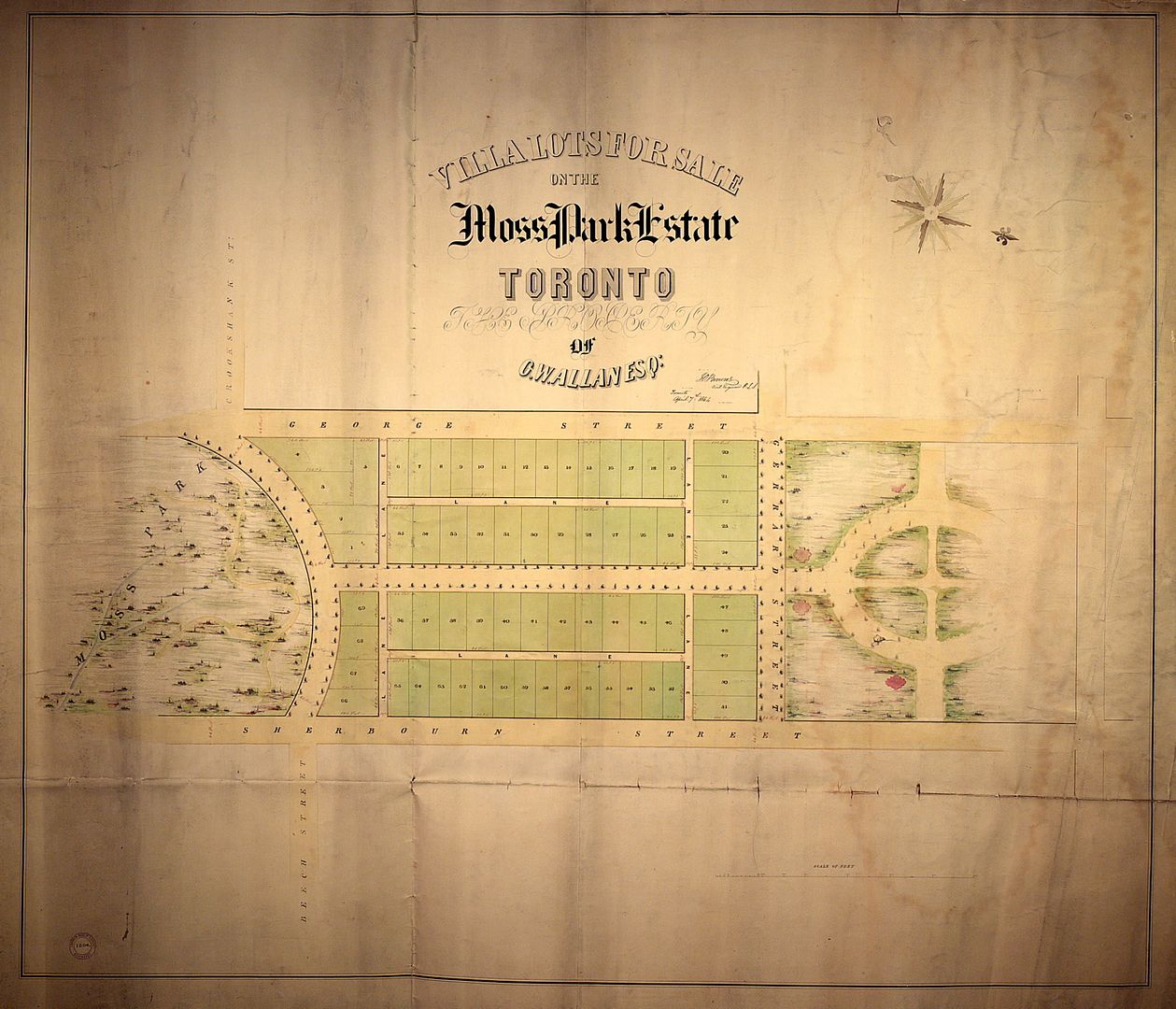
1855: Plan of subdivision for part of the Denison estate:
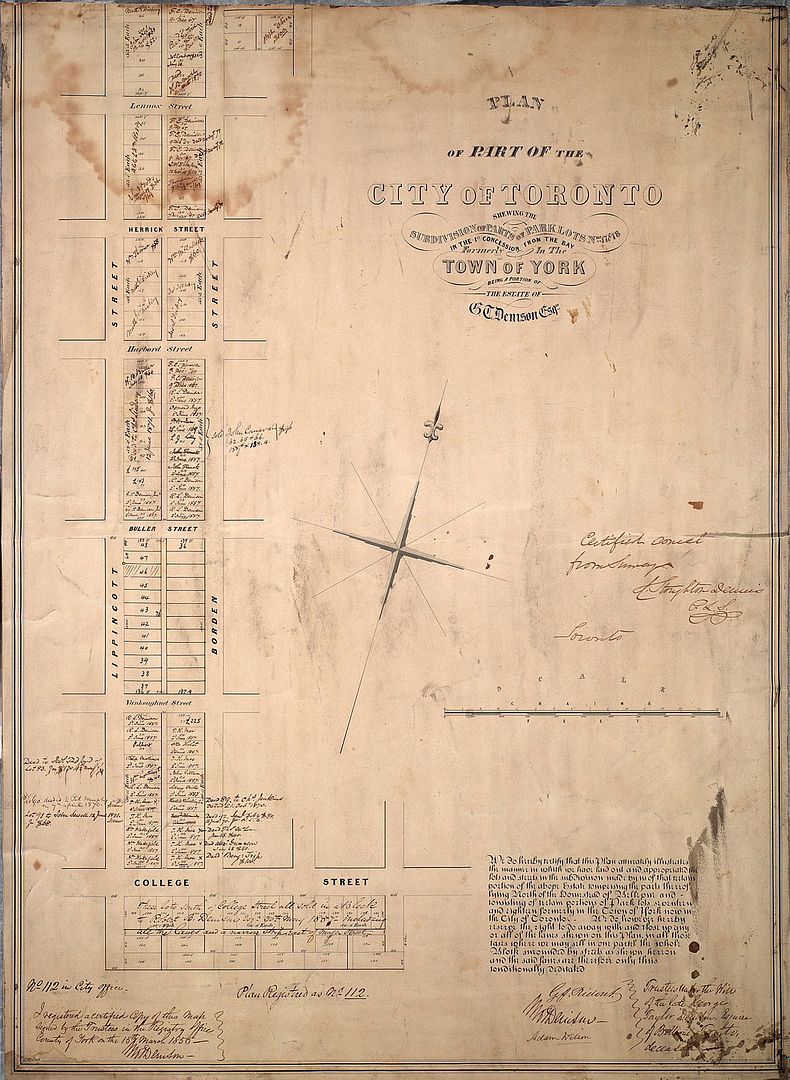
1877: Plan of Yorkville:
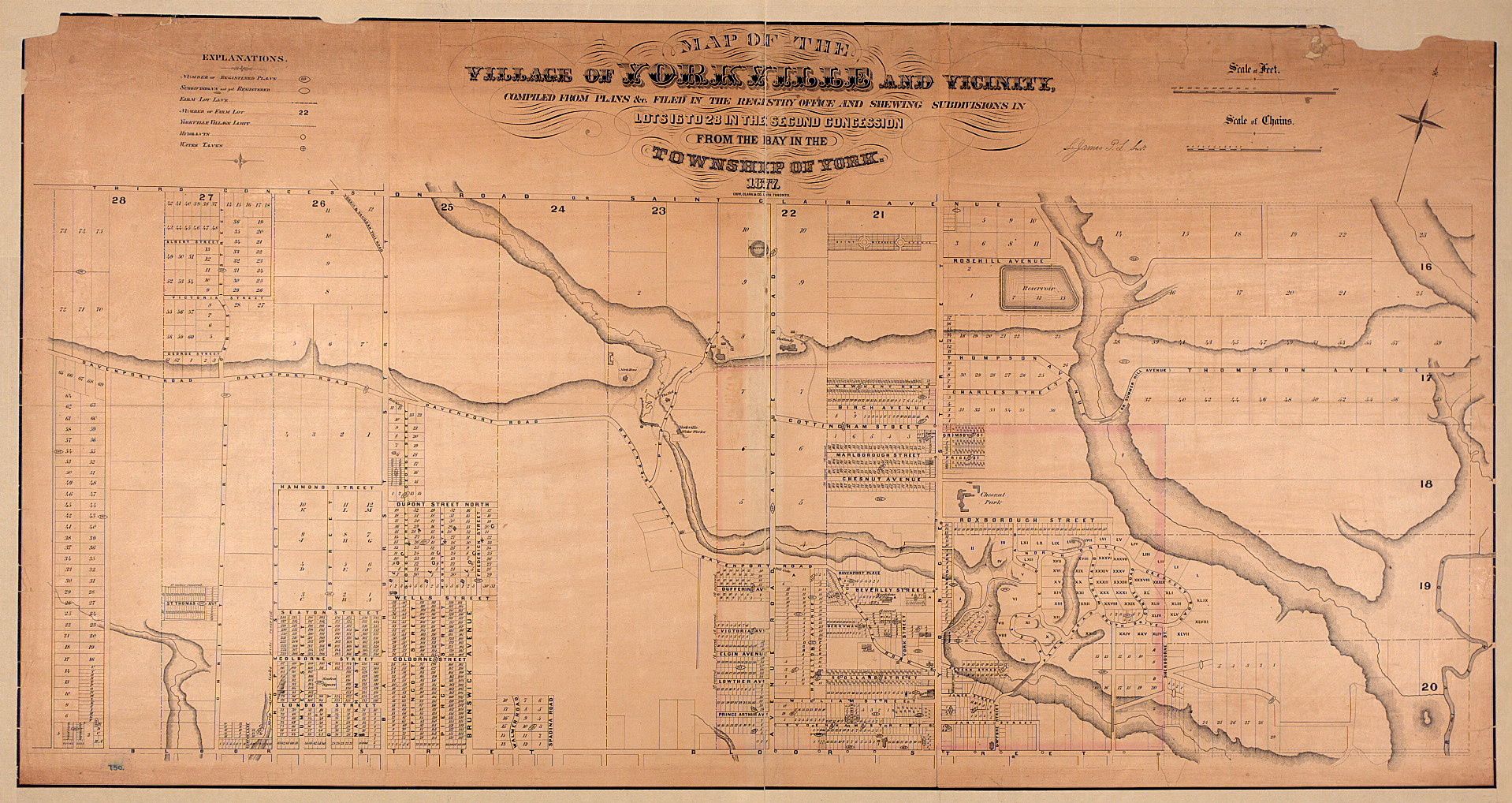
1880: Plan of the location for the new Provincial Parliament:
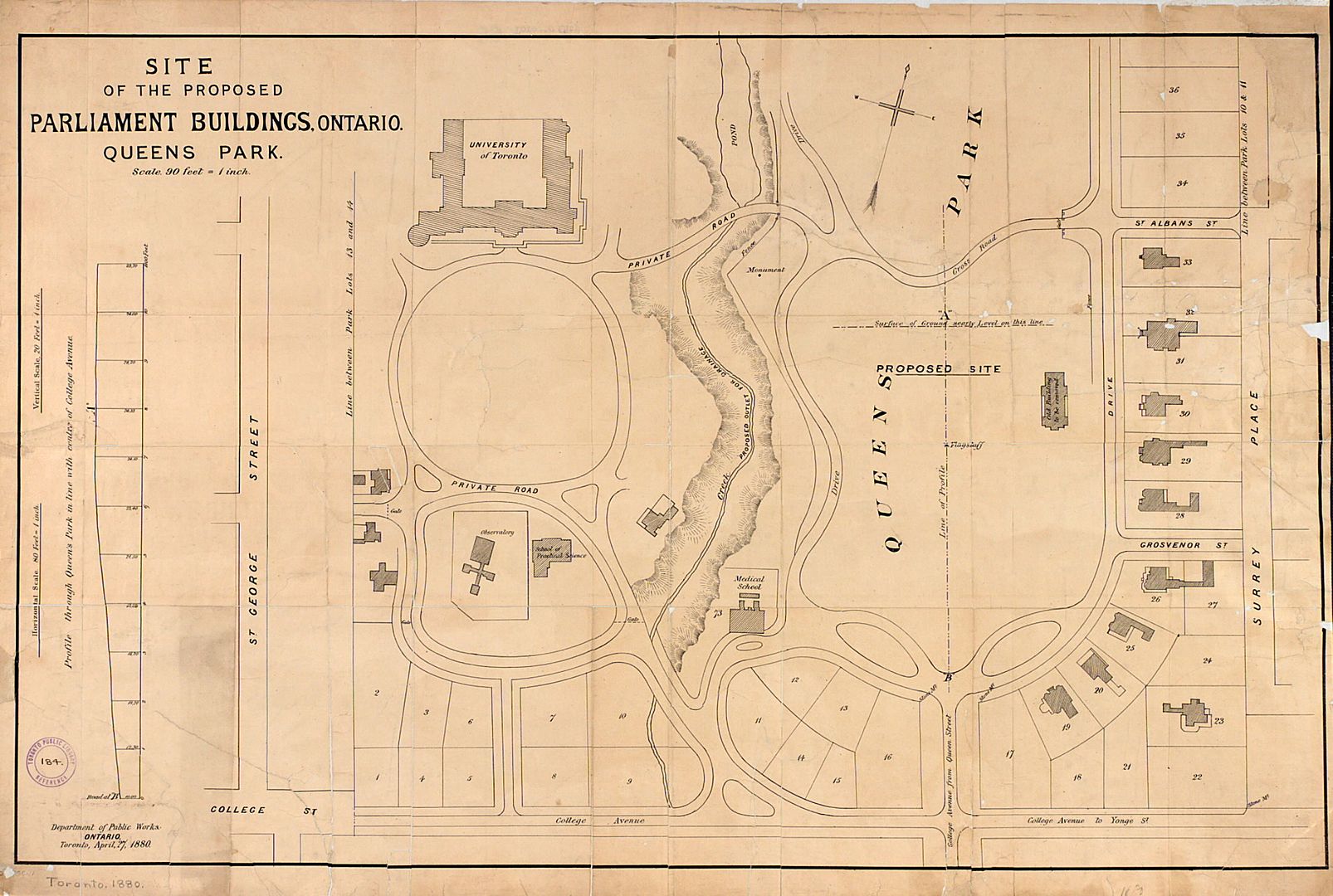
Here are a few:
1792:

1797:

1802:

1802: An elegant survey of the property known as Berkeley House, now part of 333 King Street East:

1810, the Don River:

1815:

1816:

1833: A different way of looking at the City:

1848:

1852: Early version of Harbourfront:

1853: Proposal for "undergrounding" the railroads:

1854: Plan of subdivision for the Allan estate:

1855: Plan of subdivision for part of the Denison estate:

1877: Plan of Yorkville:

1880: Plan of the location for the new Provincial Parliament:

Last edited:





