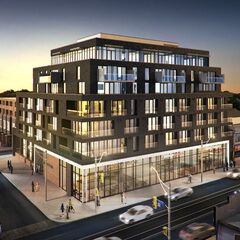urbandreamer
recession proof
The lumber yard site or the 711 site? Lumber yard is my guess.
http://app.toronto.ca/DevelopmentApplications/navigatePlanningApp.do?method=next&reportType=2
http://twitter.com/urbanation

Looks okay, a bit conservative modernism. But this area is about ready to explode with more proposals, imo....
http://app.toronto.ca/DevelopmentApplications/navigatePlanningApp.do?method=next&reportType=2
856 DUNDAS ST W
OPA / Rezoning 10 289457 STE 19 OZ Ward 19
- Tor & E.York Nov 2, 2010 Application Submitted Nov 2, 2010 Commercial 510 8,799 9,309 103 2,141 --- --- Markowiak, Jeff
(416) 397-4647
Rezoning application for 2 projects - North Parcel and South Parcel - North Parcel - One rowhouse with 8 dwelling units - 4 stories - South Parcel - 8 storey mixed use building with retail at grade - 95 residential units - 57 parking spaces with 5 visitor parking spaces. 2 levels below grade parking.
http://twitter.com/urbanation
Application submitted for 8-storey building with 85 units on the corner of Dundas St West and Manning Avenue: http://twitpic.com/375cvg

Looks okay, a bit conservative modernism. But this area is about ready to explode with more proposals, imo....
Last edited:



















