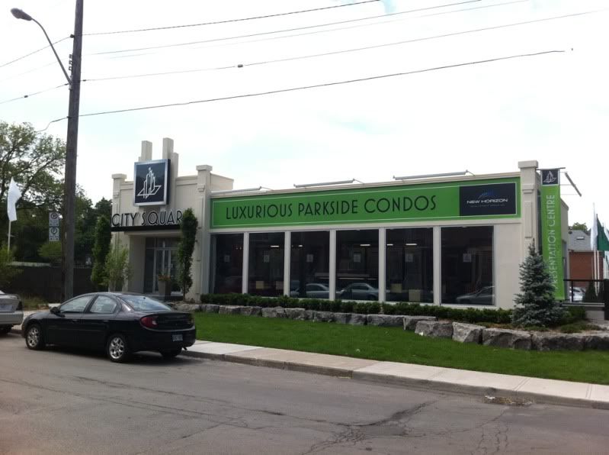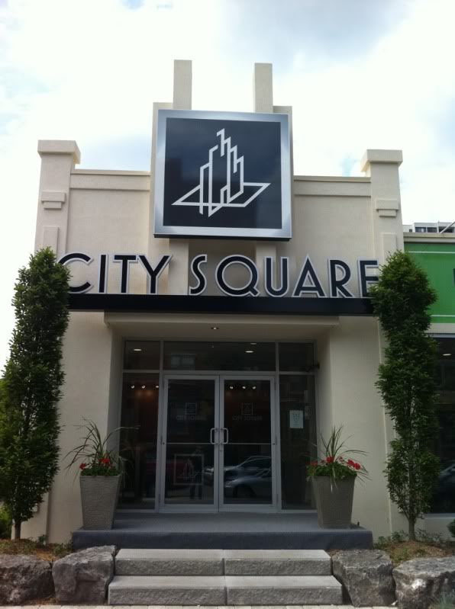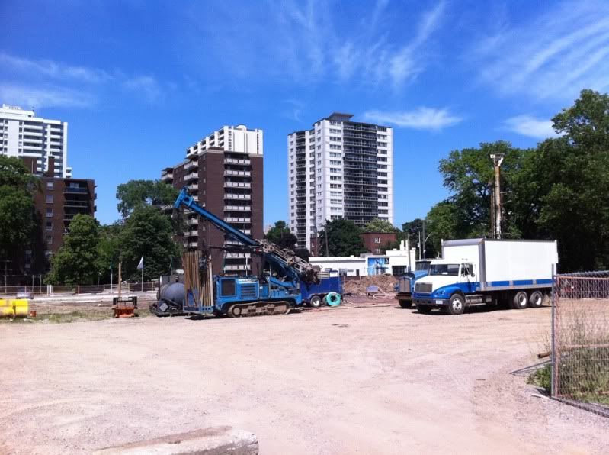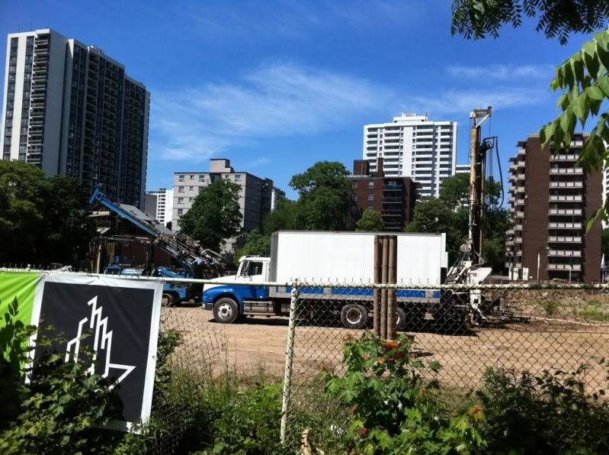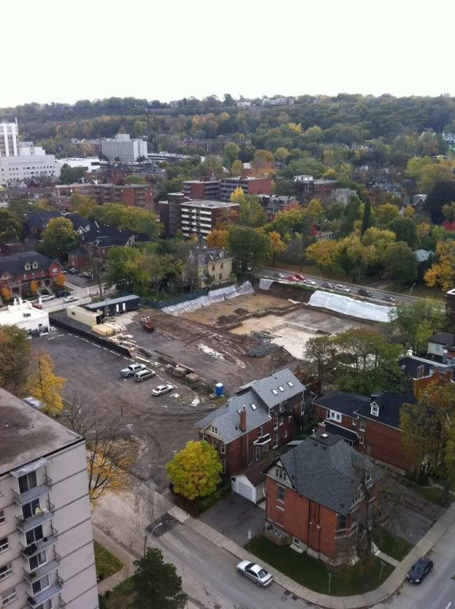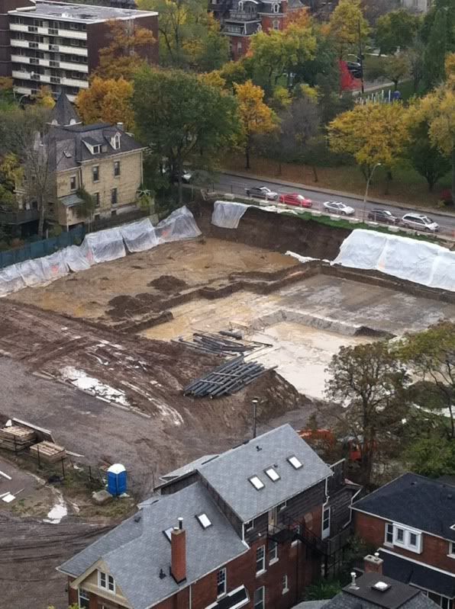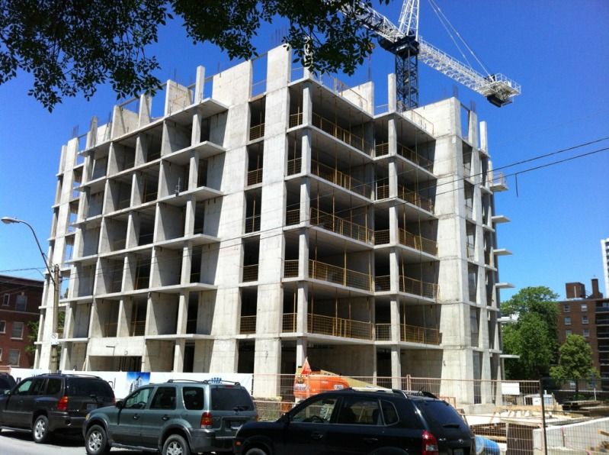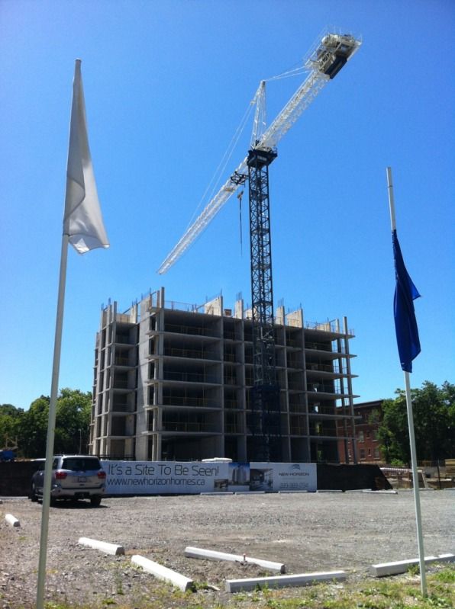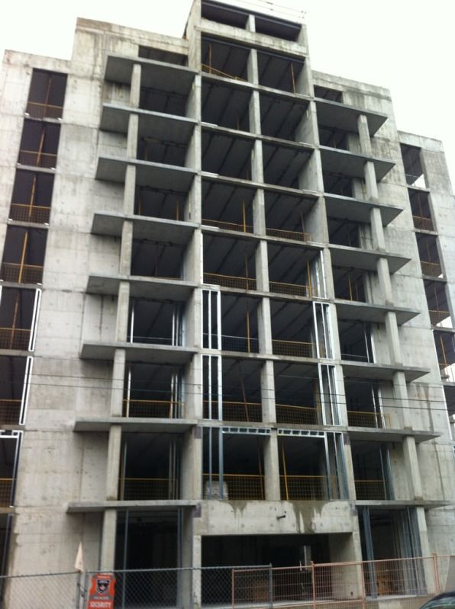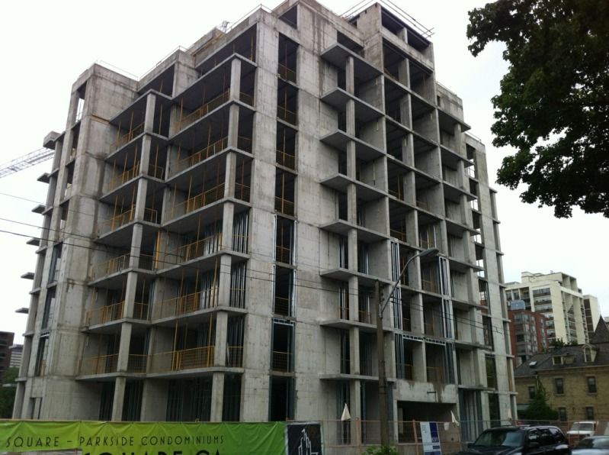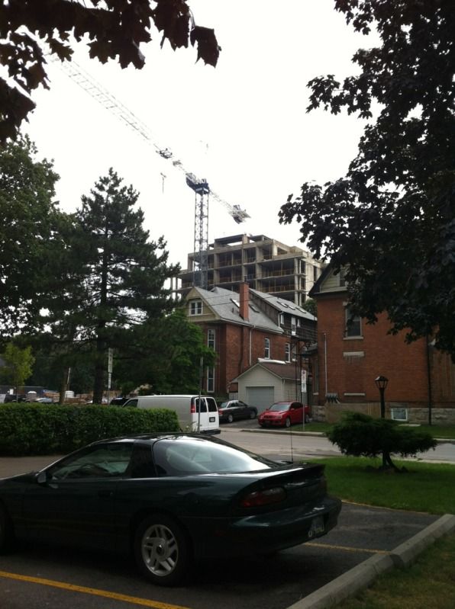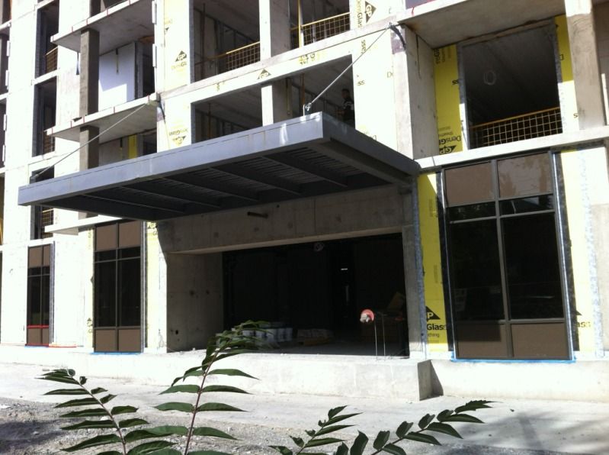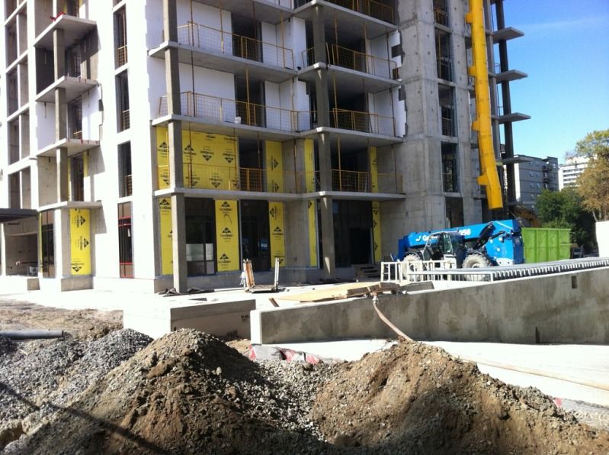Martin
New Member
http://www.thistlesquarecondos.com/
Site plan
http://www.dundurnedge.ca/pdfs/Thistle/A0 SITE PLAN Thistle.pdf
Drawings
http://www.dundurnedge.ca/thistle_drawings.html
Renderings
http://www.lintack.com/portfolio.php?cat=27&project=801


http://www.thespec.com/article/408245
Developer eyes Thistle Club site
Proposal for green building being studied
ERIC MCGUINNESS
The Hamilton Spectator
(Jul 24, 2008)
The company that opened the energy-efficient West Village Condos student residence on Main Street West last fall now proposes to build 148 condominium apartments in three buildings on the vacant site of the historic Thistle Club in Hamilton's Durand neighbourhood.
Carlo Di Gioacchino, a partner in Dundurn Property Management, says both projects are designed to achieve LEED platinum status, the highest rating for green buildings. The nine-storey west Hamilton tower is expected to receive its LEED certification soon.
The Thistle Club, which began as a curling club and later added racquet courts, closed in 2002, a year shy of its 150th birthday. The building at 85 Robinson St., including a rink built in 1889, closed in 2002 and was demolished in 2004.
Developer Vince Molinaro first proposed to replace it with 37 condominium townhouses with underground parking, then with 44 townhouses with surface parking. Lack of buyer interest scuttled both plans and the property was sold.
Di Gioacchino says his company found that "people in that area don't want to have stairs anymore. We expect buyers will come from the neighbourhood and they prefer apartments."
Dundurn Property Management, working with Armstrong Hunter & Associates, has applied to the city for zoning amendments to allow a four-storey, 24-unit building on Park Street South and two 62-unit, nine-storey buildings, one fronting on Robinson, the other on Charlton Avenue West. There would be 175 underground parking spaces, with 26 on the surface for visitors.
Di Gioacchino says the buildings on Robinson and Park would have four storeys closest to the street, stepping up to the rear. Each would have two, two-storey units on top with open terraces. The other apartments would have recessed balconies.
"They're designed to fit with the surrounding community, with lots of green space around the building. There will be hidden solar arrays to supply domestic hot water, probably white roofs to reflect the sun, lots of recycled materials, non-toxic paints and glues and a rainwater collection system."
Prices and completion date haven't been announced. The company held a neighbourhood meeting, and city planners are now circulating notices seeking public comment on the plans before submitting a report to city council. The application seeks changes in the maximum height allowed, minimum yard setbacks and parking-location rules.
For more information, contact Cam Thomas in the planning and economic development department at cthomas@hamilton.ca or 905-546-2424, ext. 4229.
emcguinness@thespec.com
905-526-4650
Site plan
http://www.dundurnedge.ca/pdfs/Thistle/A0 SITE PLAN Thistle.pdf
Drawings
http://www.dundurnedge.ca/thistle_drawings.html
Renderings
http://www.lintack.com/portfolio.php?cat=27&project=801


http://www.thespec.com/article/408245
Developer eyes Thistle Club site
Proposal for green building being studied
ERIC MCGUINNESS
The Hamilton Spectator
(Jul 24, 2008)
The company that opened the energy-efficient West Village Condos student residence on Main Street West last fall now proposes to build 148 condominium apartments in three buildings on the vacant site of the historic Thistle Club in Hamilton's Durand neighbourhood.
Carlo Di Gioacchino, a partner in Dundurn Property Management, says both projects are designed to achieve LEED platinum status, the highest rating for green buildings. The nine-storey west Hamilton tower is expected to receive its LEED certification soon.
The Thistle Club, which began as a curling club and later added racquet courts, closed in 2002, a year shy of its 150th birthday. The building at 85 Robinson St., including a rink built in 1889, closed in 2002 and was demolished in 2004.
Developer Vince Molinaro first proposed to replace it with 37 condominium townhouses with underground parking, then with 44 townhouses with surface parking. Lack of buyer interest scuttled both plans and the property was sold.
Di Gioacchino says his company found that "people in that area don't want to have stairs anymore. We expect buyers will come from the neighbourhood and they prefer apartments."
Dundurn Property Management, working with Armstrong Hunter & Associates, has applied to the city for zoning amendments to allow a four-storey, 24-unit building on Park Street South and two 62-unit, nine-storey buildings, one fronting on Robinson, the other on Charlton Avenue West. There would be 175 underground parking spaces, with 26 on the surface for visitors.
Di Gioacchino says the buildings on Robinson and Park would have four storeys closest to the street, stepping up to the rear. Each would have two, two-storey units on top with open terraces. The other apartments would have recessed balconies.
"They're designed to fit with the surrounding community, with lots of green space around the building. There will be hidden solar arrays to supply domestic hot water, probably white roofs to reflect the sun, lots of recycled materials, non-toxic paints and glues and a rainwater collection system."
Prices and completion date haven't been announced. The company held a neighbourhood meeting, and city planners are now circulating notices seeking public comment on the plans before submitting a report to city council. The application seeks changes in the maximum height allowed, minimum yard setbacks and parking-location rules.
For more information, contact Cam Thomas in the planning and economic development department at cthomas@hamilton.ca or 905-546-2424, ext. 4229.
emcguinness@thespec.com
905-526-4650







