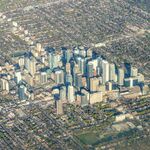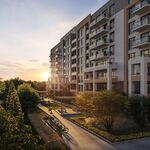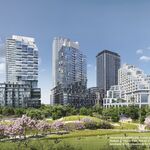Recent content by h2k
-
H
Toronto Yonge and Scollard | 167.5m | 49s | Cityzen | KPMB
this will show my geeky side, but the sculpture reminds me of Laputa from "gulliver's travels" perfect metaphor for the city of Toronto's planning, if anyone knows the book they are a nation who love to analyse all the data but fail to make any practical use of their knowledge. it's also the... -
H
Toronto Ontario Line 3 | ?m | ?s
Let's say you own a house there, they will not expropriate your house this year as the DRL project has no funding. But you will need to live with the potential that one day in the next 5-10 years you might get a letter saying they will expropriate. Now let's say you needed to sell your house...- h2k
- Post #6,981
- Forum: Transportation and Infrastructure
-
H
Toronto Ontario Line 3 | ?m | ?s
All these trees are on private property, the property line is to edge of sidewalk, the platform would need to encroach about 1.5 m into each property. Does it say in any of the documents that the stations will be mined or is this an assumption at this point?- h2k
- Post #6,969
- Forum: Transportation and Infrastructure
-
H
Toronto Ontario Line 3 | ?m | ?s
This is just a visual approximation of the footprint of the station box below grade at Queen and Pape (this is from Pape looking south) can they really do all this through mining without the need to make a cut? has that been done before in Toronto? they basically need to be under everyone's...- h2k
- Post #6,963
- Forum: Transportation and Infrastructure
-
H
Toronto Ontario Line 3 | ?m | ?s
Have they ever built a station platform that is entirly mined in Toronto? Would they need the permission of every homeowner to encroach into their property (by my count there are around 35 homes that would require a +/-1.5m encroachment to allow for a 21 meter wide platform, this doesn't take...- h2k
- Post #6,951
- Forum: Transportation and Infrastructure
-
H
Toronto Ontario Line 3 | ?m | ?s
but if the ROW is only 18 meters, how do they get 21 meters? do they intend to encroach over the individual single family home properties?- h2k
- Post #6,943
- Forum: Transportation and Infrastructure
-
H
Toronto Ontario Line 3 | ?m | ?s
The attached drawing of the Queen-Pape station indicates a platform width of 21 meters. If I'm not mistaken I believe Pape Ave. is only 18 meters ROW, does anyone here know what the intentions are here? Also for anyone who attended the meetings, is the understanding that the construction of the...- h2k
- Post #6,941
- Forum: Transportation and Infrastructure
-
H
urban balcony deck! DIY
I'm sure some of you in this forum would be knowledgeable about this. I would like my condo concrete balcony (6'x9') to look more deck like. So here is the plan: - Laying down 2x2 pressure treated pine at 1ft. intervals. (I will not attach them to anything, only lay them down) - Placing...- h2k
- Thread
- Replies: 14
- Forum: General Discussions
-
H
Live Local 3D Maps
Does anyone know how they've modeled all this? As far as I know there isn't anything out there that can figure out the height and massing of buildings from just satellite images, do they have full time staff actually modeling each building, where do they get the height information from...- h2k
- Post #7
- Forum: Design and Architectural Style
-
H
Toronto Market Wharf | 110.33m | 33s | Context Development | a—A
The average age of Intern Architects in Ontario is a shocking 39!! (an intern architect is someone who finished all their academic requirements but hasn't yet become a registered architect) See more stats here: http://www.internarchitect.ca/ There are very few registered architects under 35...




