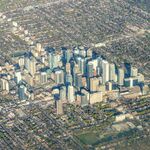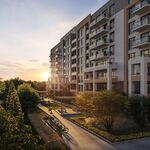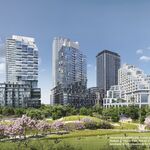Recent content by 3jc15
-
3
Toronto Kingsway Village Square | 31.7m | 8s | Dunpar Homes | Richard Wengle
Honest question, I see people complaining about bad architecture all the time here. To much fake stone, too much glass, too blue, too green etc. What constitutes good architecture? I know this is subjective but I'm curious about people's opinion. What is it about a building like this that... -
3
Toronto Richmond Adelaide Centre: EY Tower | 188.05m | 40s | Oxford Properties | Kohn Pedersen Fox
I agree about the north facade. I think all faces of this building have their strong points. I love the south elevation because of the heritage facade and distinct shapes. I love the scale and clean lines of the North facade. This might be my favourite view of the building. The glass is so... -
3
Toronto Richmond Adelaide Centre: EY Tower | 188.05m | 40s | Oxford Properties | Kohn Pedersen Fox
The roof will be open to above but will have ano open lattice. Also the vertical fins on the east and west facades will continue over the top. -
3
Toronto Richmond Adelaide Centre: EY Tower | 188.05m | 40s | Oxford Properties | Kohn Pedersen Fox
The view along Adelaide looking east. From the 34th floor slab extension (before the windows went up). A pretty surreal feeling, looking back at the tower with nothing above. Also, for what it's worth, the best of the heritage restoration won't be visible until the hoarding comes down and... -
3
Mississauga PSV 1 and 2 | 144.77m | 48s | Amacon | Turner Fleischer
The podium has 7 floors of units and the 8th is a roof. There will be a smaller penthouse on the roof at the 8th floor. Also, the architect for block 7 is Turner Fleischer, not EI Richmond. -
3
Toronto Richmond Adelaide Centre: EY Tower | 188.05m | 40s | Oxford Properties | Kohn Pedersen Fox
I'm pretty sure that rendering is not accurate. I think the north side is much flatter and does not have the faceting at the base that the south face does (and that is shown there). -
3
Toronto Deer Park Crossing | 13.11m | 3s | Julian Jacobs
Ya, I used to live in this complex. They distributed some information about the proposal, it was 17 town homes I think so I guess they scaled it down. I was moving out at the time so I didn't pay too much attention. Too bad though, all the trees out front was kind of nice, made it seem like... -
3
Toronto Fashion House | ?m | 12s | Freed | Core Architects
That I'm not sure about. It does link back to my previous point though, that every commercial spot available in that building will earn the developer more on a monthly commercial lease, hence the incentive to maximize the parking count. -
3
Toronto Fashion House | ?m | 12s | Freed | Core Architects
This building does have a larger than average extent of transfer slab, however some of the other concerns are not an issue here. Because of the way the ramp slopes, the headroom P1 to ground is very tall, so the depth still leaves plenty of room. Also, it's not easy convincing developers to... -
3
Toronto Fashion House | ?m | 12s | Freed | Core Architects
I have seen the structural drawings for this project. The slabs are not quite 5' thick, more like 3'4" plus a few extra inches in places where it steps. The transfer slabs are required because in this building (like most downtown condos) the structural layout in the suite levels is entirely... -
3
Best Burger
I don't get all the love for Johnny's. I work across the street and I've been a few times. They're nothing special, not bad, but not great. The best burger I ever had was at Langdon Hall in Cambridge. It was a $30 burger and I have to say, well worth the money and the drive.- 3jc15
- Post #140
- Forum: Out & About
-
3
Toronto SIX50 King West | ?m | 16s | Freed | Core Architects
Not to be that guy, but those are concrete columns. (I'm a structural engineer, I can't help it...) Maybe they'll paint them or something, hide the stains? -
3
Toronto Legacy, Ultra, and Yorkland at Heron's Hill | ?m | 40s | Mattamy Homes | Graziani + Corazza
I've honestly got no idea for occupancy dates. I'll ask around and see what I hear, but they have a lot of concrete work to do underground. They have to connect into both existing phases and build up 5 full levels of underground, plus 30ish stories. Seems to me that they're about a year and a... -
3
Toronto SIX50 King West | ?m | 16s | Freed | Core Architects
At least all of the brick on this project is real, not walls of pre-cast concrete made to look like brick. Also, it's not a standard "typical floor" condo, there is a variation in the floor plates that gives the building it's shape, which is nice. -
3
Toronto Legacy, Ultra, and Yorkland at Heron's Hill | ?m | 40s | Mattamy Homes | Graziani + Corazza
Concrete should be starting in a week or two, probably see a crane up before mid-March.




