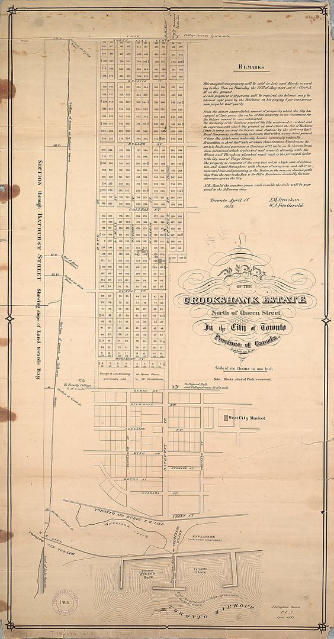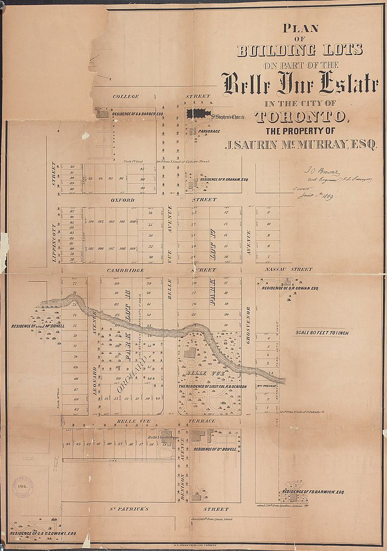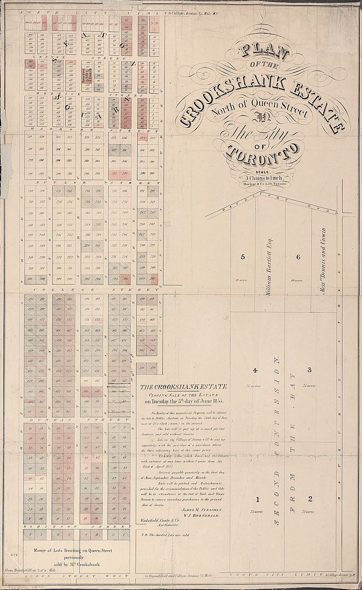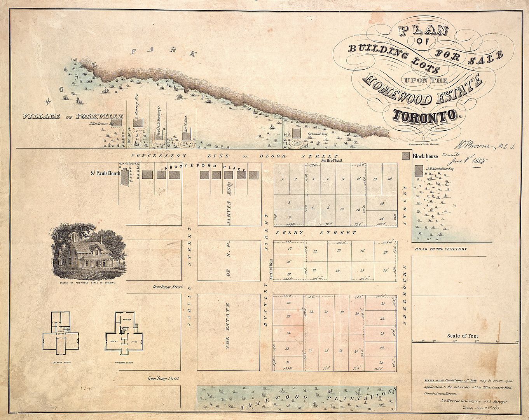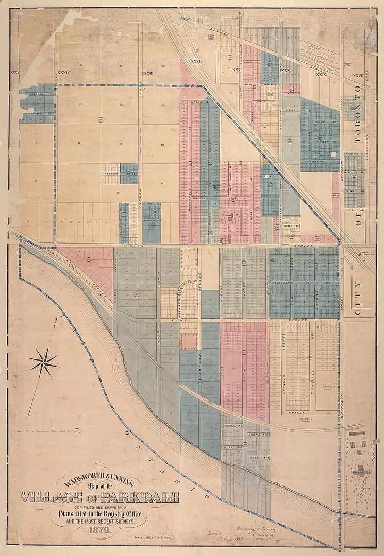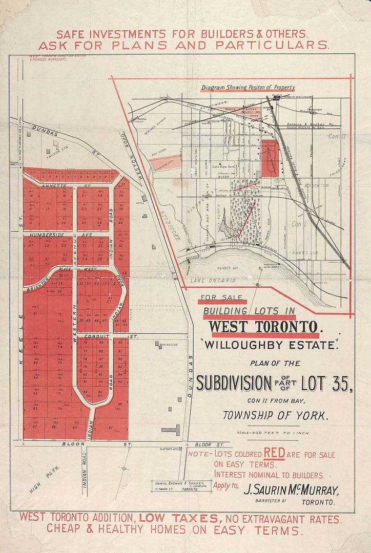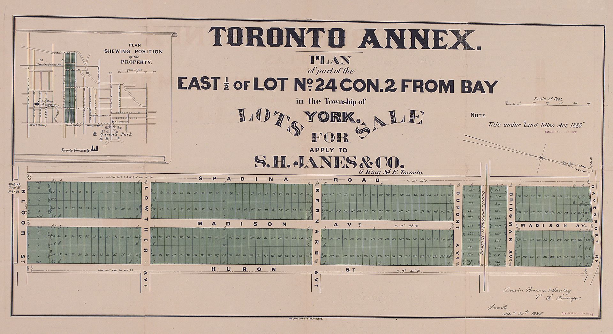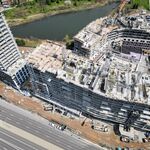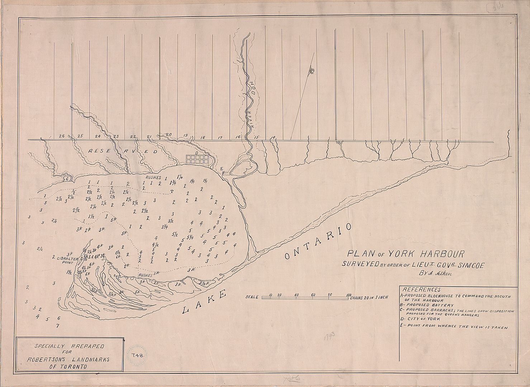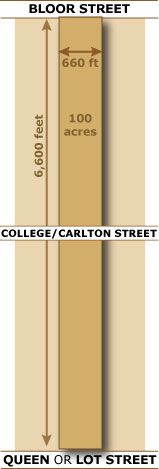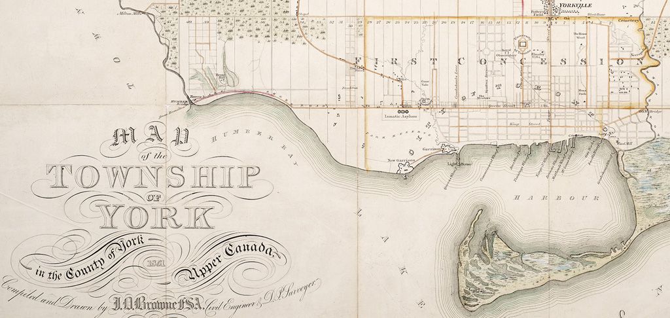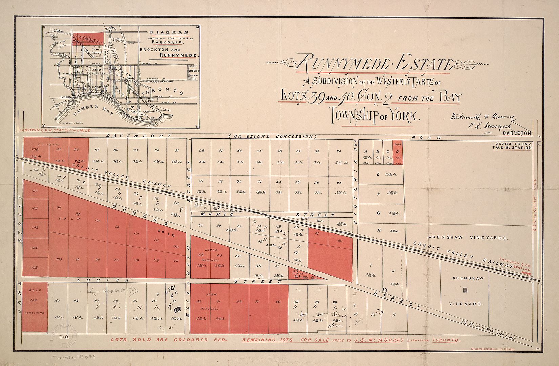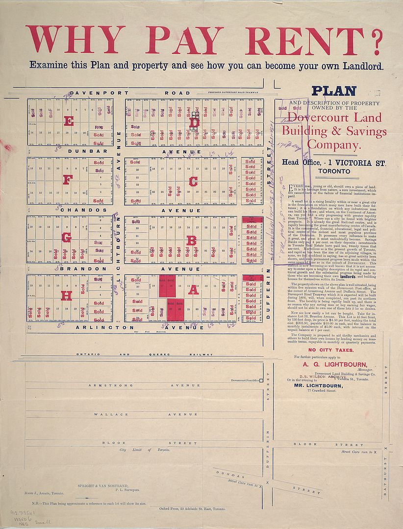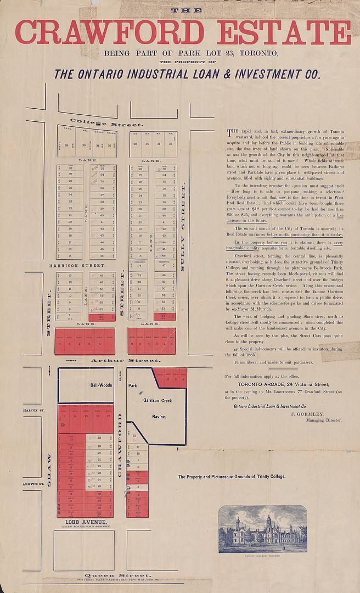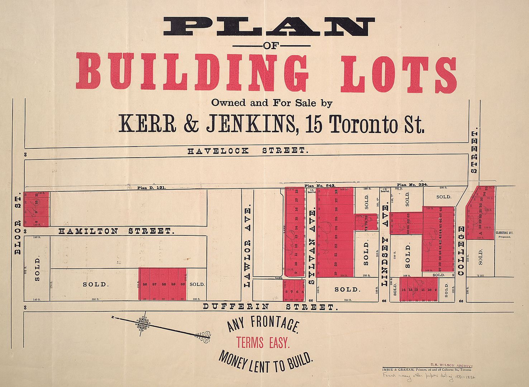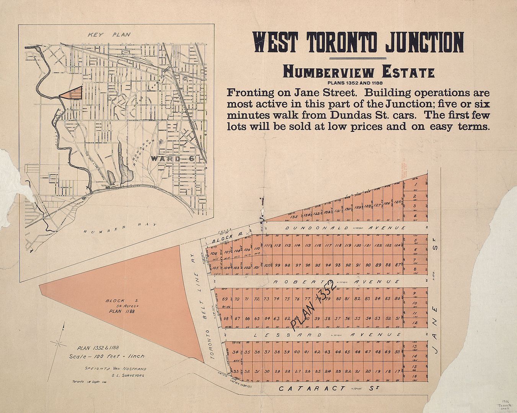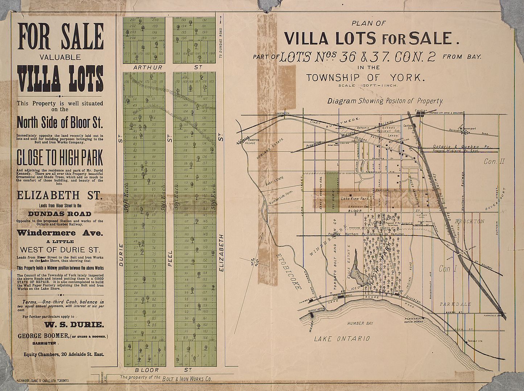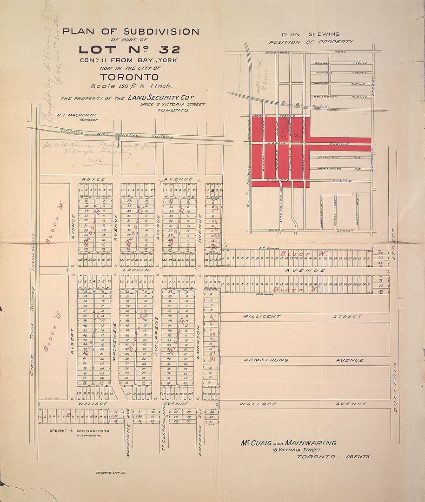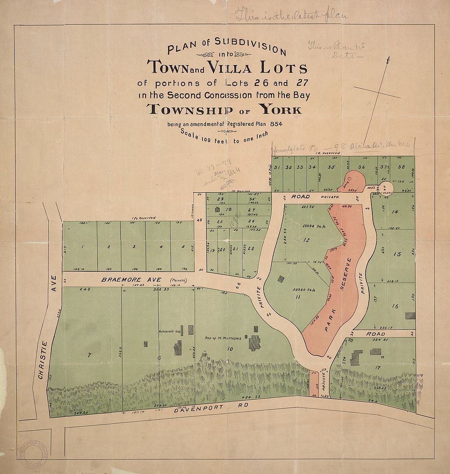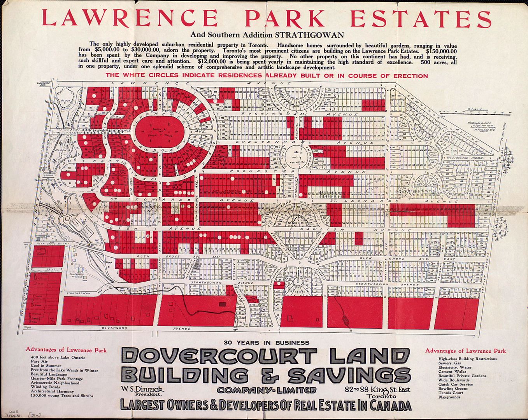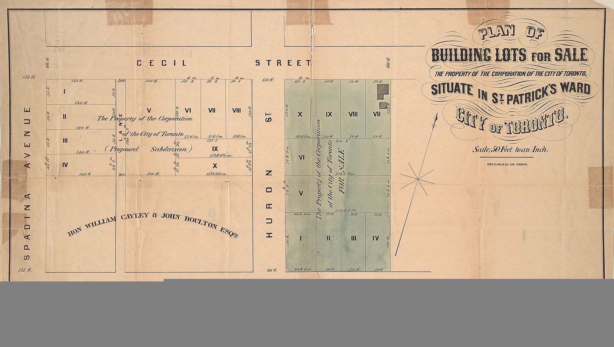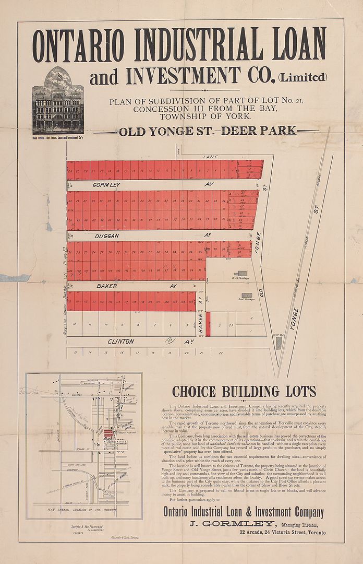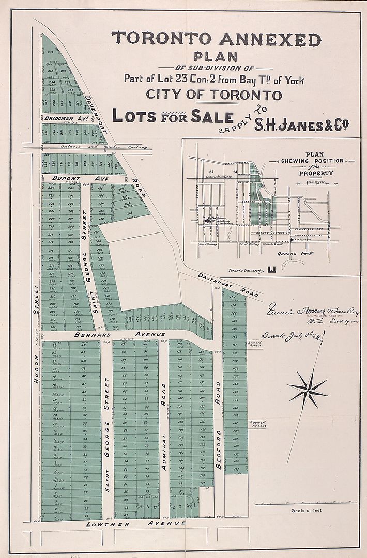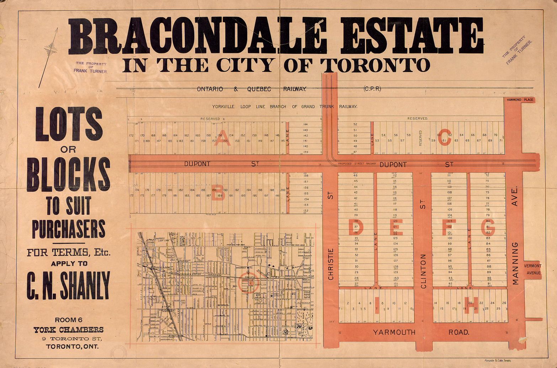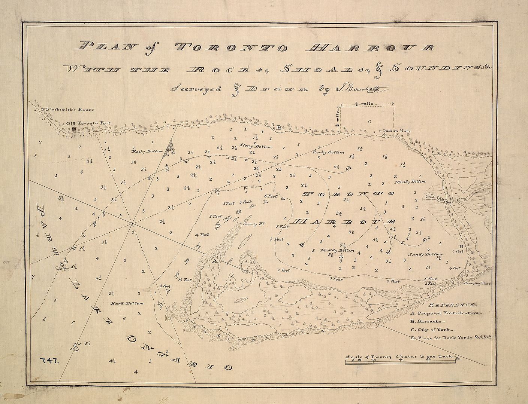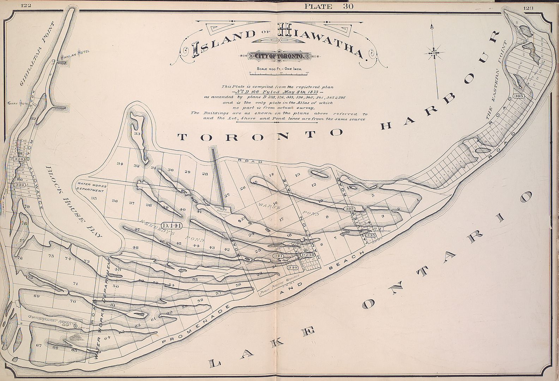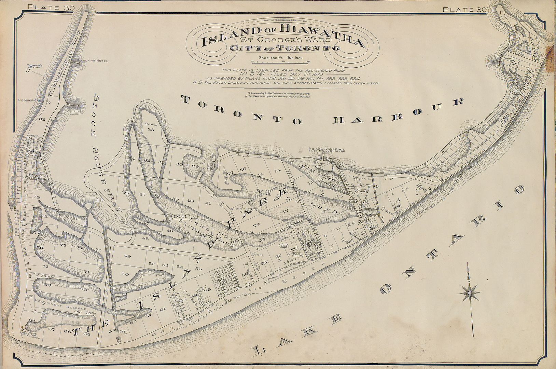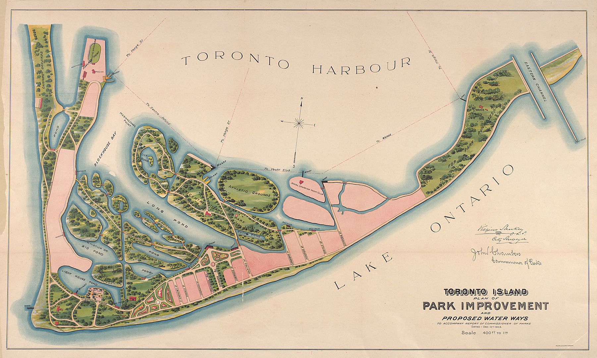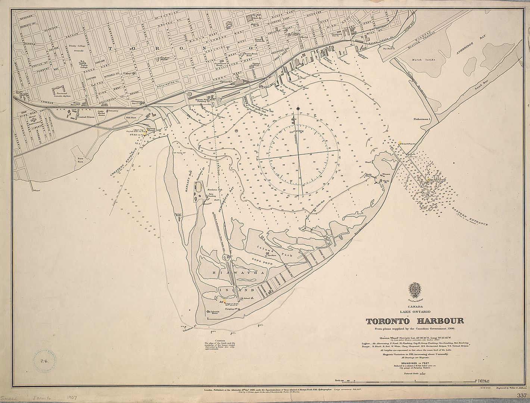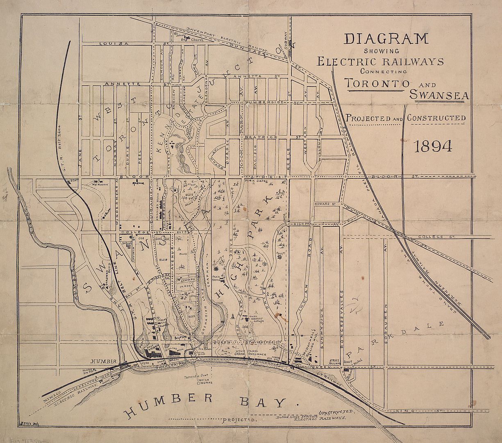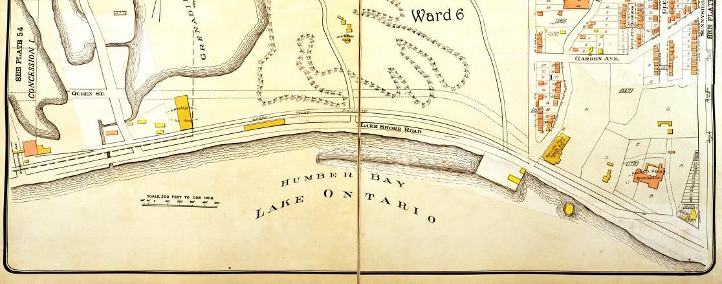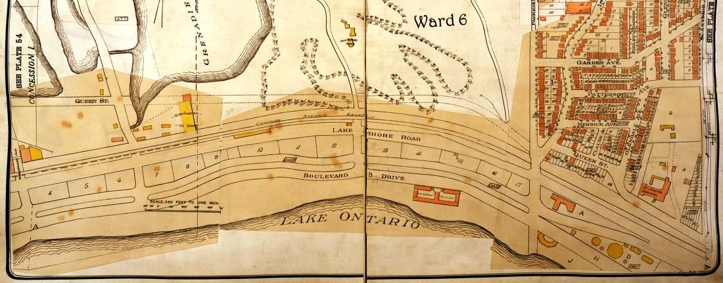Anyone with $6500 (US) lying around may want their own copy of Goads' Atlas (the 1890, 2nd edition). I post the sales information here as the description tells one something of Goad and his methods. It is available through
www.abebooks.com and is described as:
Atlas of the City of Toronto and Vicinity From Special Survey Founded on Registered Plans and Showing All Buildings and Lot Numbers.Chas. E. Goad, Toronto,"1890. Edition : 2nd Edition, Re-backed skillfully with a brown half calf saving the original cloth boards. 5 raised bands with tooled gilt lettering on 2. , A fine example of this important and scarce 2nd Edition Atlas of Toronto. Chas E Goad, the English railway engineer, went to Canada in 1868 and became a representative for the Sanborn Company which published fire insurance plans. From 1875 Goad began to compile and publish his own large-scale plans of Canadian towns from a base in Montreal, and soon became the largest private mapmaker in Canada. By 1885 Charles Goad had returned to Britain and established a branch in London. Goad's highly detailed plans included information on property holdings, building construction, use and contents, and, like Sanborn's, functioned as Fire Insurance Plans. Once leased to an insurance company the map volumes were regularly updated by a team of workers who over-pasted sections with new information onto the existing maps. Goad's business rapidly expanded to cover the cities and industrial areas of Britain, Denmark, France, Egypt, Turkey, Venezuela, Bermuda, Mexico and South Africa. After his death the company was run by his three sons. Copyrights and assets of the Canadian branch of the company were sold to The Underwriter's Survey Bureau in 1931.(The Mapping of Victorian Toronto, Paget Press 1984), Size : Folio (370mm x 490mm, Illustrated with 50 plates of City plans Very good to fine.Maps are clean and crisp.
The book
"The mapping of Victorian Toronto; the 1884 & 1890 Atlases of Toronto in Comparative Rendition" is also available, as the 1984 reprint; not as expensive but not cheap either!
It's clearly cheaper to look at the digitised copies here and at the other map sites but owning a copy WOULD be wonderful!
