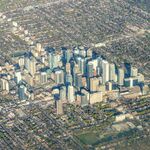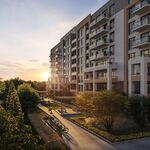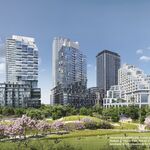Memph
Active Member
It looks like urban planners and most people at urban toronto are often pushing for development that would turn Toronto into Manhattan. The taller the better. There is also virtually no focus on the intimate spaces created by narrow streets.
I've been reading articles at a website called newworldeconomics lately, and I think the writer's ideas deserve some attention. Here's an article that covers the gist of it.
http://www.newworldeconomics.com/archives/2008/072008.html
According to him, the built form of downtown Toronto is only somewhat better than towers in the park, and still far from ideal. Cities should be dense, and built for the pedestrian, which means streets and buildings at the human scale. Most streets should be at most 16 feet wide, and only a small number of streets, which would function as arterials should be wider. Meanwhile, most buildings should be townhomes or small apartment buildings, preferably 2-5 stories, up to 10 or so on wider streets. Since these streets would be so narrow, sidewalks would not be necessary because there isn't enough space for people to drive fast. This means the buildings across the street would be 8-16 feet apart, as opposed to the 50-60 feet that exists even in a side street of a neighbourhood like Little Italy. This means you can achieve very high densities.
For example, if you have a neighbourhood 3 storey townhomes with 100% coverage on 300 sqft lots with most streets being 8 feet wide, you would achieve St Jamestown densities, possibly even higher. You'd have units of 1200 sqft if you include the basement, plus maybe a rooftop terrace, but you'd have a lovely pedestrian environment and the charm of a small European village.
The main points in favour of this sort of city building are:
-A highly pedestrian oriented environment, people would feel comfortable walking in the middle of most streets, and would be discouraged from walking only on a small collector/arterial roads.
-High density: this sort of development can easily support a wide variety of shops and public transit, including subways
-Feasible in a city where people still need to drive: if you drive in Toronto, you'll find that you spend most of your time driving on arterials like Eglinton, Queen, Markham Rd, etc. However, you spend only a small portion of your time driving on side streets, so even if you drive twice as slow on those side street, it will have little effect on how long it takes to get from point a to point b. Plus most of these side streets could be narrower AND be used by pedestrians (instead of having a separate sidewalk), and there would still be enough space, because they get so little traffic.
Another plus is that being able to walk in the middle of the street allows people to interact with both sides of the street at the same time, instead of having to choose a sidewalk on one side or the other. This makes the walking experience that much more exciting, and I think would be great for retail streets.
Having narrow streets with relatively small lots also means having more streets in a given area, which makes it feasible for most streets to be geared towards pedestrians instead of being arterials.
Regarding street width, 16 feet is wide enough for 2 cars to pass by. If a street is 8 feet wide, it means it would have to be pedestrian only, or maybe one way single lane. You could actually have some street be pedestrian only without causing much of a problem to drivers, as long as there is an opportunity to park close to that street (like in an underground garage). There are a fair bit of townhouses being built in places like Liberty Village, North York and even Vaughan based off of this generally idea.
Another advantage is that lowrises (4 stories or less) are cheaper to build than skyscrapers since they don't have to be built out of concrete. Townhouses are also more attractive to suburbanites than condo towers.
As for private outdoor space, you wouldn't need as much since the streets could be your playground, instead of a place for cars, but you could still have parks, terraces, balconies and even small backyards.
This would also mean buildings would be built in a way that interacts well with pedestrians, since most of them would front onto pedestrian oriented spaces. So you'd have nice storefronts, more interesting architecture, some interesting decorations, balconies, flowerpots, planters, etc.
I don't think this sort of neighbourhood has been built anywhere in North America in a significant scale in the last 200 years. The closest I can think of is Mont Tremblant Village or Harry Potter Land... It's either typical suburbia with wide streets, new urbanist neighbourhoods like Cornell with wide streets, or denser neighbourhoods with big buildings, but still with wide streets.
That doesn't mean it can't be done. Check out the neighbourhoods of Tokyo near a heavy rail station, the streets will be very narrow, with minimal to no highrises and the buildings will all date to after WWII.
I think there are a number of possible places in Toronto where neighbourhoods like these could be built as pilot projects, including around subways lines like the redevelopment of Lawrence Heights and many sites along the Spadina line North of there, sites around the Sheppard line and future extension, Regent Park (unless that's too far into development), the Port Lands, maybe Liberty Village, sites along the future Eglinton LRT like the Golden Mile or Thorncliffe Park. Most of the Urban Growth Centres have large pieces of lands that would likely get completely redeveloped. There's also sites like Lakeview. Last I checked, they wanted to incorporate aspects of Venice into Lakeview, so why not incorporate narrow streets and 2-6 storey buildings as in Venice. The Imperial Oil lands in the Western part of Port Credit are a possibility too. How about Downsview Park? Downsview Park is constrained by a height limit due to the airport, and they want it to be dense, so that as much land as possible can be left for the park, plus there will be a new subway station, which reduces the need for cars.
I've been reading articles at a website called newworldeconomics lately, and I think the writer's ideas deserve some attention. Here's an article that covers the gist of it.
http://www.newworldeconomics.com/archives/2008/072008.html
According to him, the built form of downtown Toronto is only somewhat better than towers in the park, and still far from ideal. Cities should be dense, and built for the pedestrian, which means streets and buildings at the human scale. Most streets should be at most 16 feet wide, and only a small number of streets, which would function as arterials should be wider. Meanwhile, most buildings should be townhomes or small apartment buildings, preferably 2-5 stories, up to 10 or so on wider streets. Since these streets would be so narrow, sidewalks would not be necessary because there isn't enough space for people to drive fast. This means the buildings across the street would be 8-16 feet apart, as opposed to the 50-60 feet that exists even in a side street of a neighbourhood like Little Italy. This means you can achieve very high densities.
For example, if you have a neighbourhood 3 storey townhomes with 100% coverage on 300 sqft lots with most streets being 8 feet wide, you would achieve St Jamestown densities, possibly even higher. You'd have units of 1200 sqft if you include the basement, plus maybe a rooftop terrace, but you'd have a lovely pedestrian environment and the charm of a small European village.
The main points in favour of this sort of city building are:
-A highly pedestrian oriented environment, people would feel comfortable walking in the middle of most streets, and would be discouraged from walking only on a small collector/arterial roads.
-High density: this sort of development can easily support a wide variety of shops and public transit, including subways
-Feasible in a city where people still need to drive: if you drive in Toronto, you'll find that you spend most of your time driving on arterials like Eglinton, Queen, Markham Rd, etc. However, you spend only a small portion of your time driving on side streets, so even if you drive twice as slow on those side street, it will have little effect on how long it takes to get from point a to point b. Plus most of these side streets could be narrower AND be used by pedestrians (instead of having a separate sidewalk), and there would still be enough space, because they get so little traffic.
Another plus is that being able to walk in the middle of the street allows people to interact with both sides of the street at the same time, instead of having to choose a sidewalk on one side or the other. This makes the walking experience that much more exciting, and I think would be great for retail streets.
Having narrow streets with relatively small lots also means having more streets in a given area, which makes it feasible for most streets to be geared towards pedestrians instead of being arterials.
Regarding street width, 16 feet is wide enough for 2 cars to pass by. If a street is 8 feet wide, it means it would have to be pedestrian only, or maybe one way single lane. You could actually have some street be pedestrian only without causing much of a problem to drivers, as long as there is an opportunity to park close to that street (like in an underground garage). There are a fair bit of townhouses being built in places like Liberty Village, North York and even Vaughan based off of this generally idea.
Another advantage is that lowrises (4 stories or less) are cheaper to build than skyscrapers since they don't have to be built out of concrete. Townhouses are also more attractive to suburbanites than condo towers.
As for private outdoor space, you wouldn't need as much since the streets could be your playground, instead of a place for cars, but you could still have parks, terraces, balconies and even small backyards.
This would also mean buildings would be built in a way that interacts well with pedestrians, since most of them would front onto pedestrian oriented spaces. So you'd have nice storefronts, more interesting architecture, some interesting decorations, balconies, flowerpots, planters, etc.
I don't think this sort of neighbourhood has been built anywhere in North America in a significant scale in the last 200 years. The closest I can think of is Mont Tremblant Village or Harry Potter Land... It's either typical suburbia with wide streets, new urbanist neighbourhoods like Cornell with wide streets, or denser neighbourhoods with big buildings, but still with wide streets.
That doesn't mean it can't be done. Check out the neighbourhoods of Tokyo near a heavy rail station, the streets will be very narrow, with minimal to no highrises and the buildings will all date to after WWII.
I think there are a number of possible places in Toronto where neighbourhoods like these could be built as pilot projects, including around subways lines like the redevelopment of Lawrence Heights and many sites along the Spadina line North of there, sites around the Sheppard line and future extension, Regent Park (unless that's too far into development), the Port Lands, maybe Liberty Village, sites along the future Eglinton LRT like the Golden Mile or Thorncliffe Park. Most of the Urban Growth Centres have large pieces of lands that would likely get completely redeveloped. There's also sites like Lakeview. Last I checked, they wanted to incorporate aspects of Venice into Lakeview, so why not incorporate narrow streets and 2-6 storey buildings as in Venice. The Imperial Oil lands in the Western part of Port Credit are a possibility too. How about Downsview Park? Downsview Park is constrained by a height limit due to the airport, and they want it to be dense, so that as much land as possible can be left for the park, plus there will be a new subway station, which reduces the need for cars.






