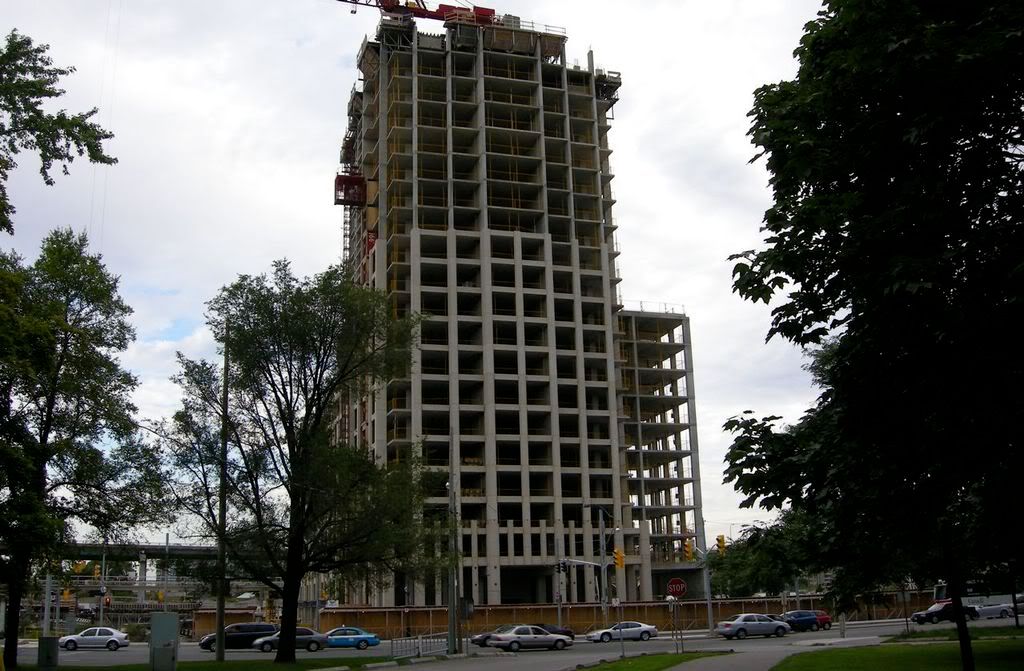Chiggs@mac.com
New Member
Some updated pricing
A little more info from the new Phase II Sales Centre.
(1) Unit 2403 - 1423 Square Feet, 2 bedroom + Den, 3x balcony, SW Exposure is offered at $684,990 with one parking space and one locker. $481 per square foot.
(2) Unit 2406 - 1427 Square Feet, 2 Bedroom + Den, 3x balcony, NW exposure is offered at $659,990 with one parking space and one locker. $463 per square foot.
(3) PH 2602 - 2101 Square Feet, 2 Bedroom + Den, SW Exposure is offered at 1,113,990 with one parking space and one locker. $530 per square foot.
I understand that there are still some Phase I units available but these will not go on sale until later this fall when Phase I construction has progressed to the point where they can build a new sales centre in Phase I.
Speaking from experience, units similar to 2406 have gone up in price by over $100,000 since the spring of 2006. If I back out the cash back that was being offered at the time out of my purchase price, I calculate the price of these units have increased by 21% since they closed the sales centre last year (assuming they sell them at these prices.)
I agree with the recent posts re: the quality level of the units. It was the fact that these units had "standard" finishes that would be considered "upgrades" in most other buildings that influanced my purchase decision last year.
A little more info from the new Phase II Sales Centre.
(1) Unit 2403 - 1423 Square Feet, 2 bedroom + Den, 3x balcony, SW Exposure is offered at $684,990 with one parking space and one locker. $481 per square foot.
(2) Unit 2406 - 1427 Square Feet, 2 Bedroom + Den, 3x balcony, NW exposure is offered at $659,990 with one parking space and one locker. $463 per square foot.
(3) PH 2602 - 2101 Square Feet, 2 Bedroom + Den, SW Exposure is offered at 1,113,990 with one parking space and one locker. $530 per square foot.
I understand that there are still some Phase I units available but these will not go on sale until later this fall when Phase I construction has progressed to the point where they can build a new sales centre in Phase I.
Speaking from experience, units similar to 2406 have gone up in price by over $100,000 since the spring of 2006. If I back out the cash back that was being offered at the time out of my purchase price, I calculate the price of these units have increased by 21% since they closed the sales centre last year (assuming they sell them at these prices.)
I agree with the recent posts re: the quality level of the units. It was the fact that these units had "standard" finishes that would be considered "upgrades" in most other buildings that influanced my purchase decision last year.





