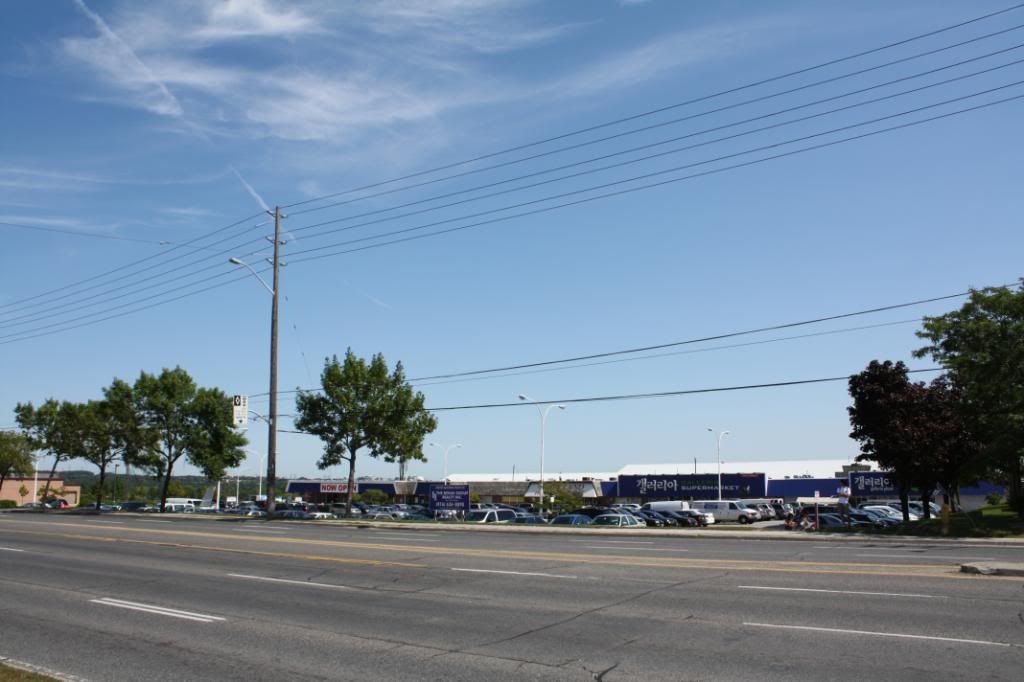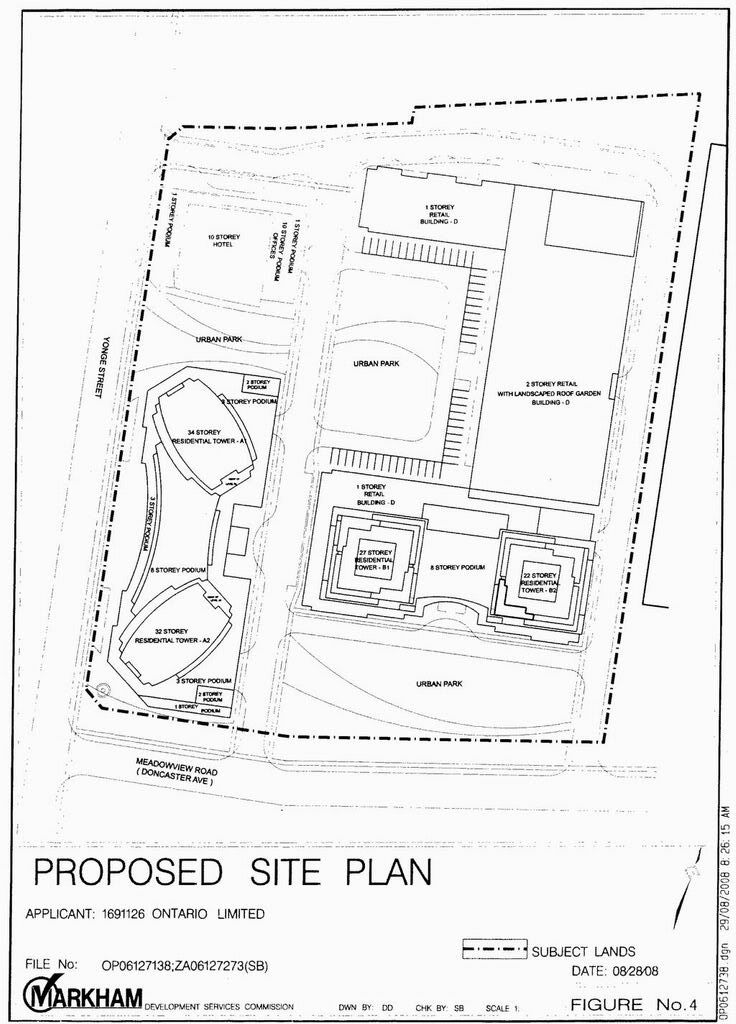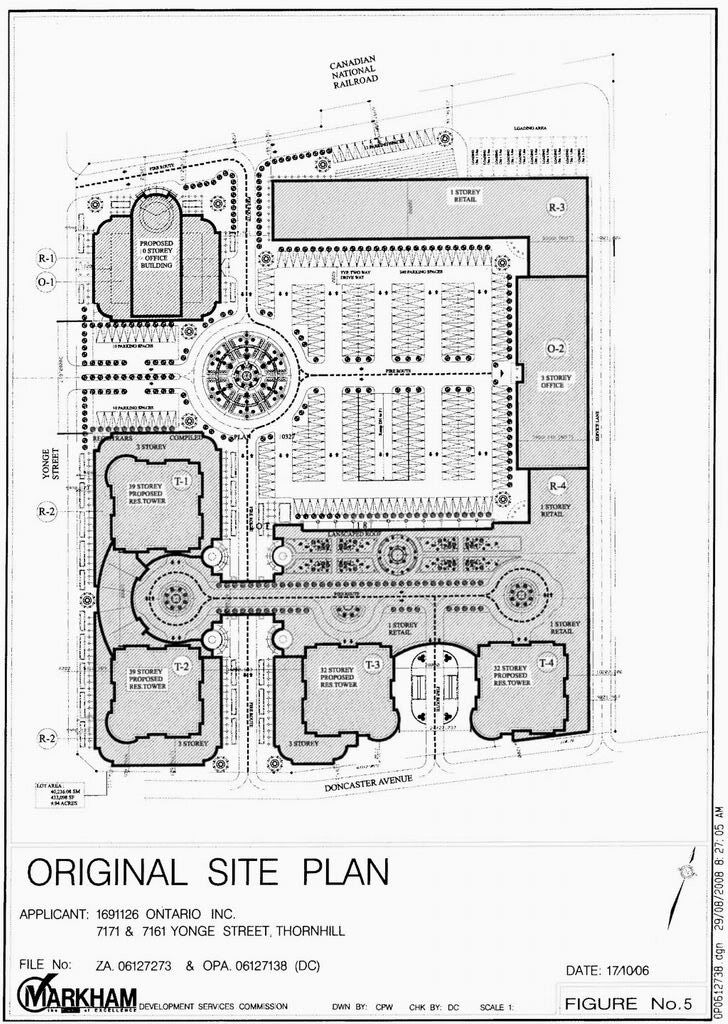Today those towers would be completely out of place, but none the less a massive improvement over the dilapidated strip mall that currently sits on that property. The location is right, but the timing isn't for this development. It would be better to see a gradual increase in scale until finally projects like this start to appear.
For starters, the car dealerships should be closed and replaced with large townhouse communities. Then, the smaller strip malls should be replaced with midrise apartments and condos. Finally, flagship properties like this one, the Centrepoint Mall parking lot, and the portions of the car dealerships fronting Yonge should get large 30+ story towers.
Yonge between Finch and 7 was built mainly in the 50s and 60s. There are ample strip malls, car dealerships, and parking lots along that entire stretch to turn Yonge into a nicely developed avenue. Regardless of the local development right now, the subway would be heavily used because Yonge is the primary, if not only, true transit corridor in any direction north of Sheppard.


