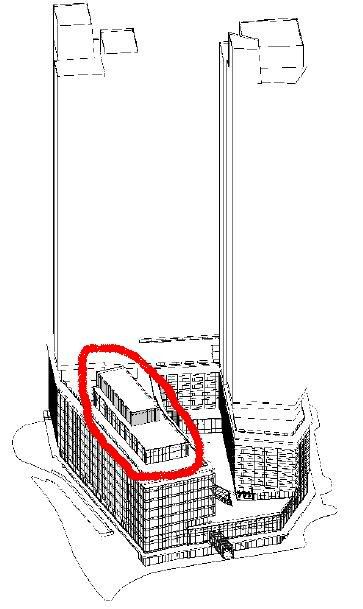Maple Leaf Square Update:
http://www.theaircanadacentre.com/news.asp?story_id=320
If you've been to Air Canada Centre recently, you've no doubt noticed the huge hole in the ground adjacent to the west side of the arena. In fact, that hole is the largest excavation in Toronto. Maple Leaf Square is taking shape!
Having spent much of the first year of constructing Maple Leaf Square by excavating 10.2 million cubic feet of earth, we enter 2008 with our eyes upward. From the bottom of that hole, which rests 50 feet below Lake Ontario thanks to the support of shoring, timber lagging and sheet piling, will emerge a gorgeous new development on the Toronto skyline. If you think the hole out there is big right now, just wait until you see the finished project!
When completed in the spring of 2010, Maple Leaf Square will consist of 1.8 million square feet of living, working and playing space covering 2.1 acres (one city block). In construction parlance, it will have 8,500 tonnes of rebar embedded in 2.7 million cubic feet of concrete held in place by 3.7 million square feet of formwork. In more simple terms, it will rise 600 feet, or 65 stories, into the Toronto sky with features that will include:
• 872 condominiums providing residents with the ultimate urban downtown living experience
• A 169-room sports and entertainment themed LeGermain Boutique Hotel, including a luxurious Nordic Spa and Fitness Facility
• 230,000-square feet of environmentally-friendly LEEDS certified office space
• 110,000-square feet of retail space that will be home to an urban flagship Longo's grocery store, a 24,000-square foot hi-tech world class sports bar, and a fine-dining establishment that will be on par with Toronto's most renowned restaurants
• A 1,700-square foot hi-definition theatre broadcasting LeafsTV and Raptors NBA TV around the clock
• A sports retail store that will offer fans the ultimate selection of Leafs, Raptors, FC and Marlies merchandise
• A 7000-square foot daycare centre in the heart of downtown Toronto, providing parents with a clean, safe and nurturing place for their children during the workday
Surrounding this unique and vibrant building will be an outdoor public plaza large enough to accommodate 5000 people. A giant video board will provide fans outside with the opportunity to watch games being played inside Air Canada Centre. The west side of the arena is being rebuilt to widen the inside concourse and connect to Maple Leaf Square. When it's completed, the towers will feature 615,000 square feet of glass and 22 elevators designed to accommodate 470 stops.
The next time you visit Air Canada Centre we invite you to peek out to our west porch and see this exciting and dynamic destination coming to life. We'll keep you abreast of progress on Maple Leaf Square in the coming months.




