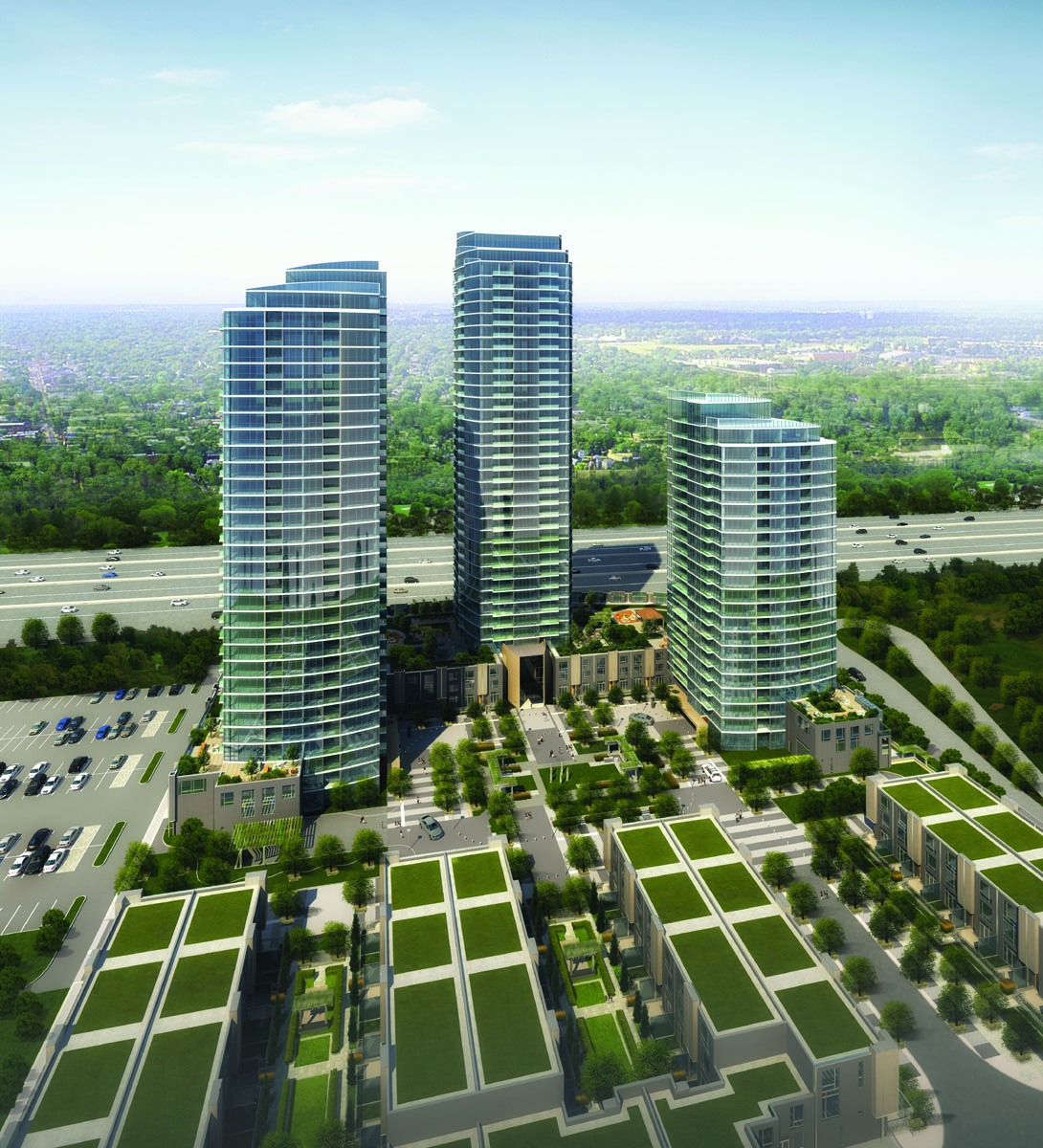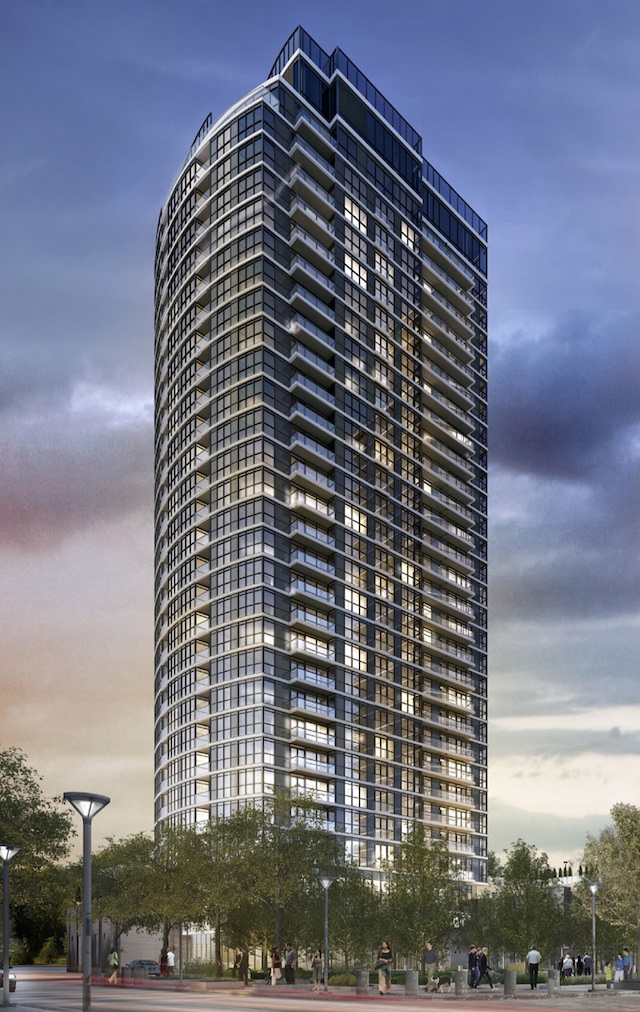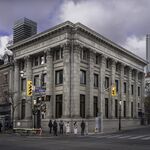
One Valhalla Towns & Condos + Triumph Phase Three
 24 renderings
24 renderings


Exceptional condominium suites at value-packed prices are packing them in at One Valhalla Towns & Condos - Edilcan Development Corporation's incredibly successful community in the exciting emerging Etobicoke City Centre. Two of the three iconic glass towers are now open, and the selection of one-, two- and three-bedroom suites is a huge hit. In particular, a collection of spacious two-bedroom designs (each with a study, den or family room, plus a generous balcony or terrace) for amazing prices is making quite a splash in the neighbourhood. With suite prices beginning from the low $200,000s (including parking), One Valhalla and Thunderbird offer the best value in town! This beautiful new community is located on the site of the former Valhalla Inn, in the midst of one of Etobicoke's most prestigious residential neighbourhoods. Sales have been so brisk, that demolition of the original inn will begin to pave the way for the excavation for the new buildings and town homes. Among the many advantages of living here is proximity to Sherway Gardens, Cloverdale Mall and Loblaws.
Getting around is convenient, with Highway 427, the QEW and downtown Toronto nearby, and the Kipling TTC Subway Station and Pearson International Airport easily accessible. Adding to the convenience, there will be a Valhalla Express shuttle bus running to the subway, grocery and both shopping malls. Purchasers also appreciate One Valhalla's striking exteriors by Page + Steele / IBI Architects, and the verdant landscaping around them by Schollen & Company Inc. The towers will rise from a one-acre landscaped podium and will radiate from a European-style courtyard with stone walls, raised planters, decorative lighting and a playground - a wonderful anchor for the community living residents here will enjoy. Among the Munge Leung-appointed interior amenities are an indoor pool, splash pool and hot tub adjacent to the patio on the rooftop podium. The Resident's Club bar and lounge will also have a walkout to the terrace. The uncommonly beautiful common areas will also encompass a theatre; fitness facilities; business/study centres complete with Wi-Fi; media/library lounge; children's activity room; guest suites; and landscaped terrace rooftop with barbecue areas and an outdoor children's play area. Buyers can choose from one-bedroom suites in sizes from 562 to 715 sq. ft., some with a den; two-bedroom suites from 814 to 1,216 sq. ft., some with a study, den or family room, and all with spacious outdoor areas; and a three-bedroom design at 1,320 sq. ft. Two Munge Leung-appointed models showcasing the appeal of the suites are available for touring. The finishes here are of such a high quality, that practically everything in the two model suites is standard. One Valhalla will also eventually encompass 68 contemporary private two and three-storey townhomes in sizes from 1,258 to 1,433 sq. ft. Edilcan is a renowned Toronto developer known for creating exceptional residential and prestige commercial properties that have helped shape the city's skyline. The Presentation Centre is located at 1 Valhalla Inn Road in Etobicoke, west off The East Mall, north of Bloor Street West, south of Burnhamthorpe Road. Hours are Monday to Thursday from 12 noon to 6 p.m.; Saturday, Sunday and holidays from 12 noon to 5 p.m.; closed Friday. For more information, call 416-233-5554 or visit www.onevalhalla.com.
Find out how to promote this project on UrbanToronto
Address
1 Valhalla Inn Rd., Toronto, Ontario, M9B 1S9
Category
Residential (Condo, Townhouse)
Status
Complete
Completion
2016
Number of Buildings
4
Height
381 ft / 116.12 m, 321 ft / 97.84 m
Storeys
35, 29, 22, 3
Number of Units
336, 298, 213
Email
info@onevalhalla.com
To navigate, press the arrow keys.

|
|
|
Views: 135K | Replies: 311 | Last Post: Jul 11, 2016
|

|
|
|
Views: 196K | Replies: 763 | Last Post: Sep 12, 2018
|
 | 45 photos |
| • Jul 03, 2019 | Revised Bloor and The East Mall Redevelopment Proposes More Density for Hwy 427 Corridor |
| • Mar 21, 2017 | Master-Planned East Mall Project Approved by City Council |
| • Jan 25, 2017 | Growth To Watch for 2017: Etobicoke Centre and Bloor West |
| • Jul 07, 2016 | 2 Gibbs Road Makes First Pass at Design Review Panel |
| • Apr 29, 2016 | Edilcan Proposal Adds More Residential Density Along 427 Corridor |
| • Jan 15, 2016 | Bloor West: Growth to Watch For in 2016 |
| • Jun 03, 2014 | Edilcan Saving Purchasers $1000s off units at Triumph at Valhalla |
| • Jul 08, 2013 | Photo of the Day: Gateway |
| • Apr 01, 2013 | Tridel's West Village and Edilcan's One Valhalla Rise Above the 427 |
| • Nov 12, 2012 | One Valhalla Signals Change for the 427 Corridor |

 8.8K
8.8K
 0
0
 45
45  One Valhalla Towns & Condos + Triumph Phase Three
One Valhalla Towns & Condos + Triumph Phase Three



 24 renderings
24 renderings
















































