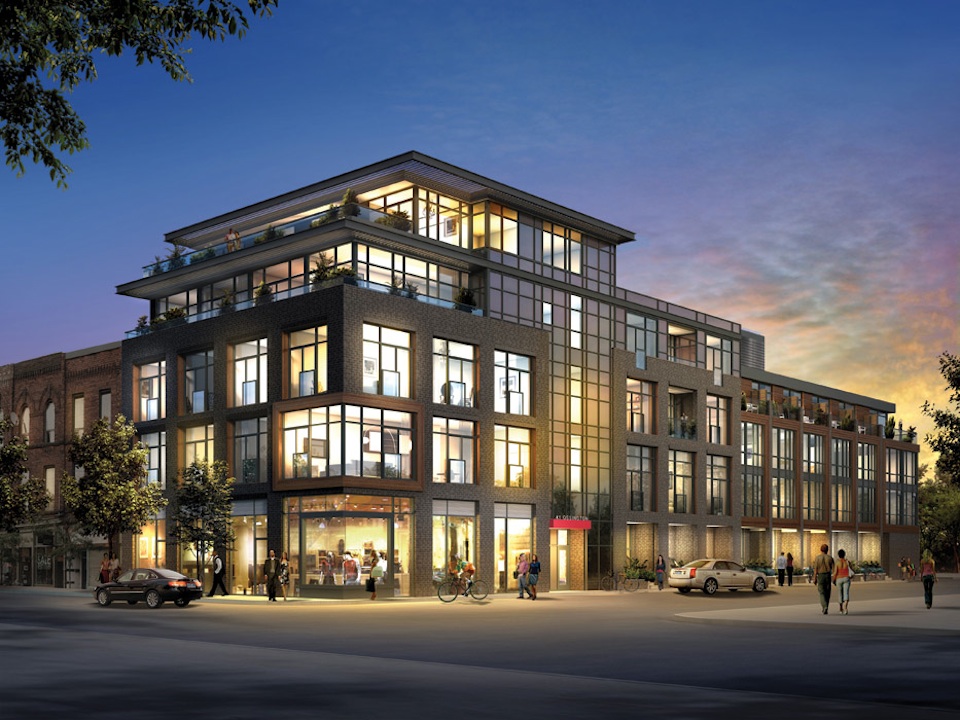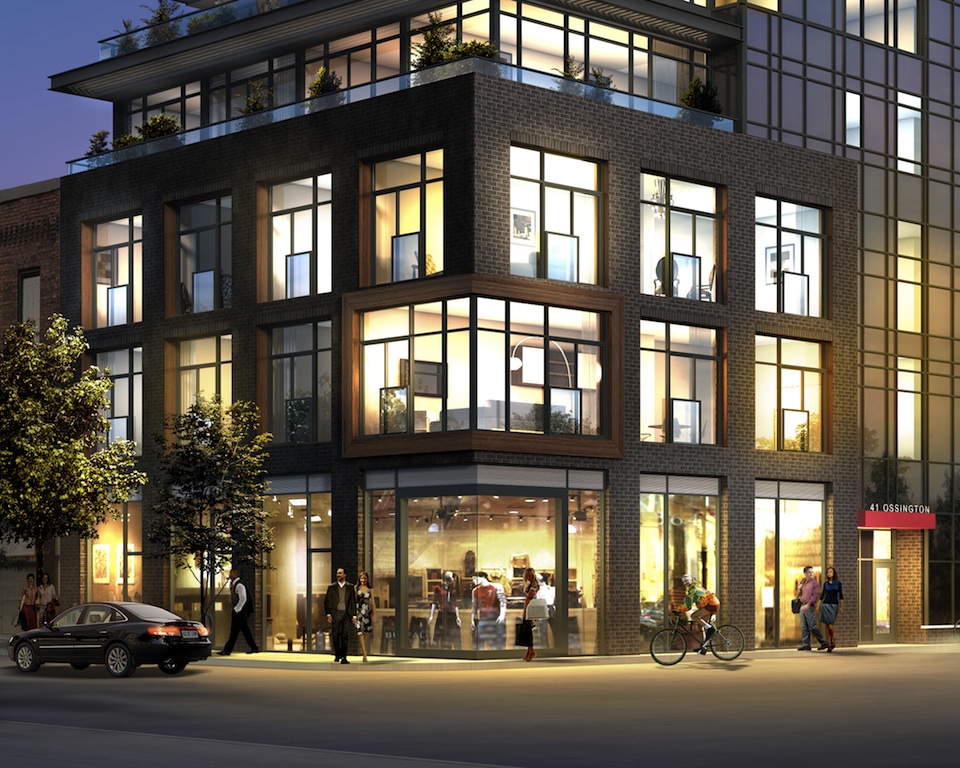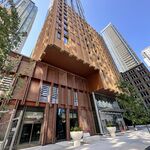 6K
6K
 0
0
 0
0  Motif Lofts + Townhomes
Motif Lofts + Townhomes |
 |
 |

 5 renderings
5 renderings



|
With the release of seven new lofts at 41 Ossington, Motif Lofts and Towns is catching the imagination of local residents and changing their perception of west-end living. Right-sized for the neighbourhood, Motif signifies a coming of age for the Ossington corridor by offering an alternative for the purchaser who wants to live in an urban setting but not at the expense of design or comfort.
Motif cleverly replaces a former commercial site, offering a distinctive mixed housing development consisting of 19 lofts, 6 townhomes and 2,700 square feet of prestige retail. Starting from $299,900, Motif offers a new release of 1-2 bedroom lofts ranging from 550 sq. ft. to 1,120 sq. ft. Townhomes starting at $829,000 range from 1886 sq. ft. to 2400 sq. ft.
Bringing together Toronto’s best emerging architecture studio, RAWdesign, and award winning interior design firm II BY IV Design Associates, Motif “captures the unique character of the neighbourhood,” says Shane Fenton, VP of Reserve Properties.
“RAW is excited to be a part of the Motif project as it shows how intimately new developments can be knit into the fabric of the city, strengthening and revitalizing it,” says lead architect, Roland Rom Colthoff. “Designing Motif required an ability to rethink the traditional townhouse and condominium and bring them together in a contextually appropriate manner.”
Addressing Ossington with a quiet five-storey loft structure framed by charcoal brick and Ipê wood, Motif lofts intimately relate to the street through large windows on lower floors. The top two storeys are set back and feature two storey penthouse lofts with outdoor spaces on both levels including rooftop terraces.
Motif is attracting a sophisticated buyer who aims to be surrounded by an environment and architecture that reflects their times. “We took the opportunity to echo the bohemian and urban language of the area,” says Dan Menchions, principal of II BY IV Design Associates.
Motif lofts offer exposed industrial ceilings and rustic wide planked floors, and while townhomes present more refined finishings, both feature Italian Scavolini kitchens in neutral, traditional espresso, glossy red or electric blue.
Paul Johnston, realtor for the project says, “People come into the sales centre and ask if Motif has a party room. I say yes, there are fifteen up the street. This is ground zero for Toronto’s restaurant and arts scene”. Purchasers don’t want to be visitors to the area; they want to be residents taking advantage of all the neighbourhood has to offer.

|
Buildings Discussion |
| Views: 51K | Replies: 104 | Last Post: Oct 25, 2022 |

|
Real Estate Discussion |
| Views: 13K | Replies: 28 | Last Post: Oct 30, 2011 |

 | 0 photos |







































