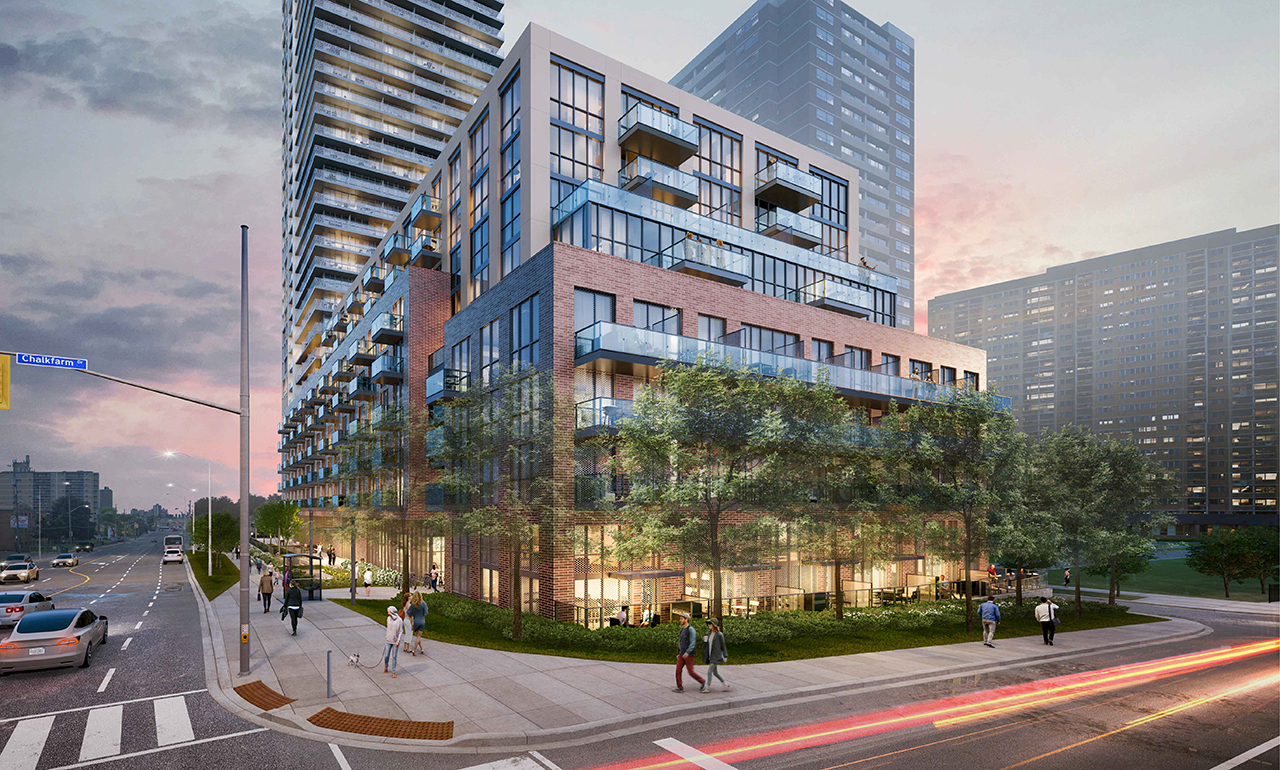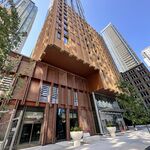 10K
10K
 3
3
 0
0  Chalkfarm Redevelopment
Chalkfarm Redevelopment |
 |
 |

 3 renderings
3 renderings



|
Chalkfarm Redevelopment: a proposed 31-storey rental building designed by WZMH Architects for Verdiroc Development Corporation on the southwest corner of Jane Street and Chalkfarm Drive, in Toronto's Downsview.
Address
200 Chalkfarm Dr, Toronto, Ontario, M3L 2H7
Category
Residential (Market-Rate Rental)
Status
Pre-Construction
Number of Buildings
1
Height
338 ft / 103.08 m
Storeys
31
Number of Units
467
Developer
Verdiroc Development Corporation
Architect
WZMH Architects
Landscape Architect
Ferris + Associates Inc.
Engineering
SNC-Lavalin, Arcadis, EQ Building Performance Inc., WSP, B.I.G. Consulting Inc., Jablonsky, Ast and Partners
Planning
Bousfields
Site Services
Schaeffer Dzaldov Purcell Ltd
Transportation & Infrastructure
BA Consulting Group Ltd
Forum

|
Buildings Discussion |
| Views: 5.9K | Replies: 12 | Last Post: Mar 21, 2024 |
Member Photos 

 | 0 photos |
News
| • Feb 14, 2018 | Growth to Watch For 2018: Downsview & York University |
| • Feb 10, 2017 | Growth to Watch For 2017: Downsview & York University |
| • Jan 27, 2017 | 36-Storey Rental Development Proposed Near Jane and Wilson |







































