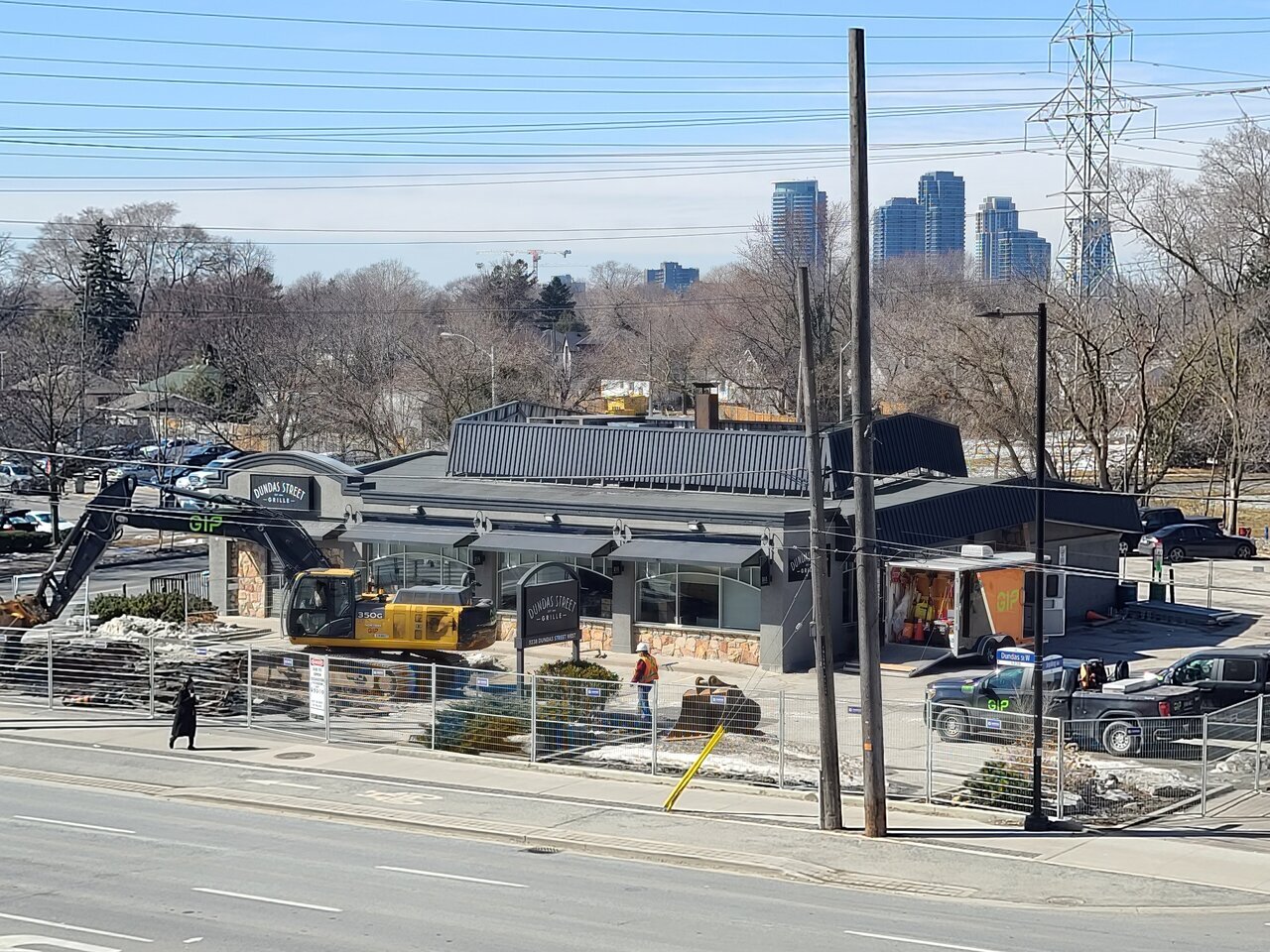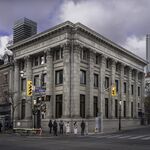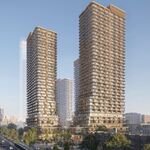 9K
9K
 6
6
 33
33  Markham and Dunelm
Markham and Dunelm |
 |
 |
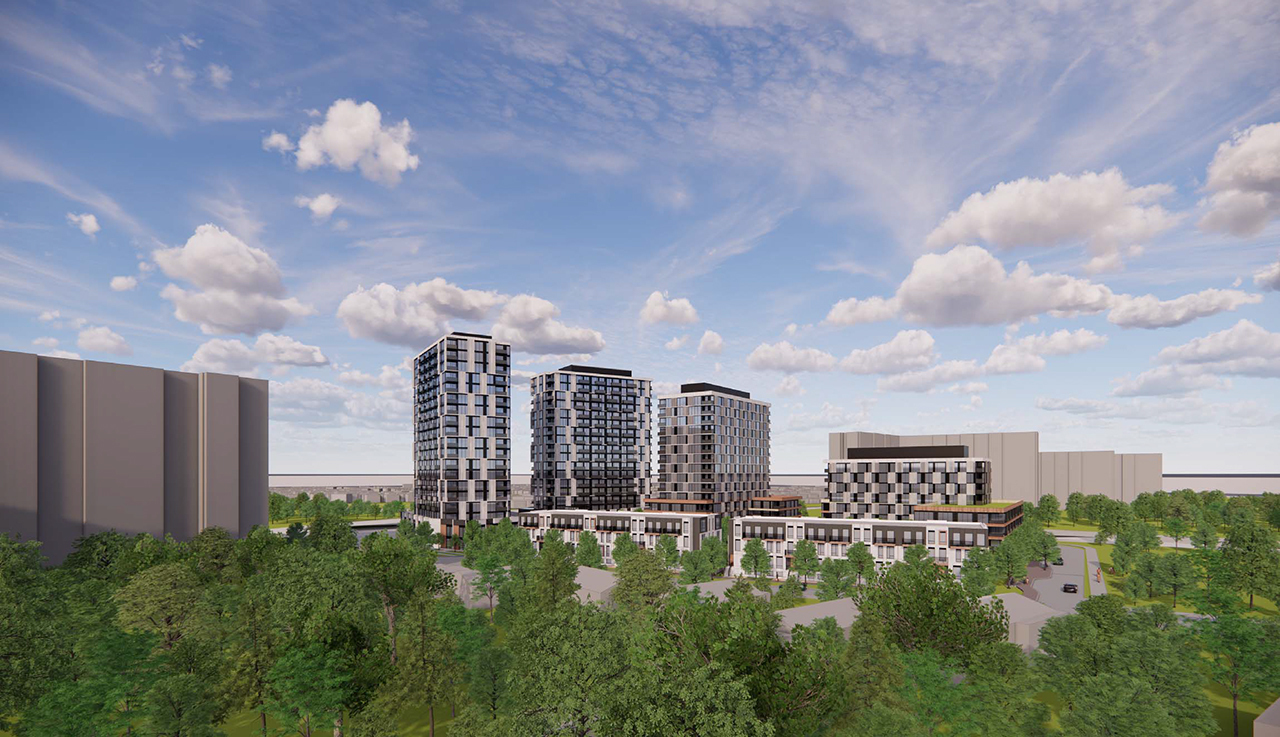
 8 renderings
8 renderings


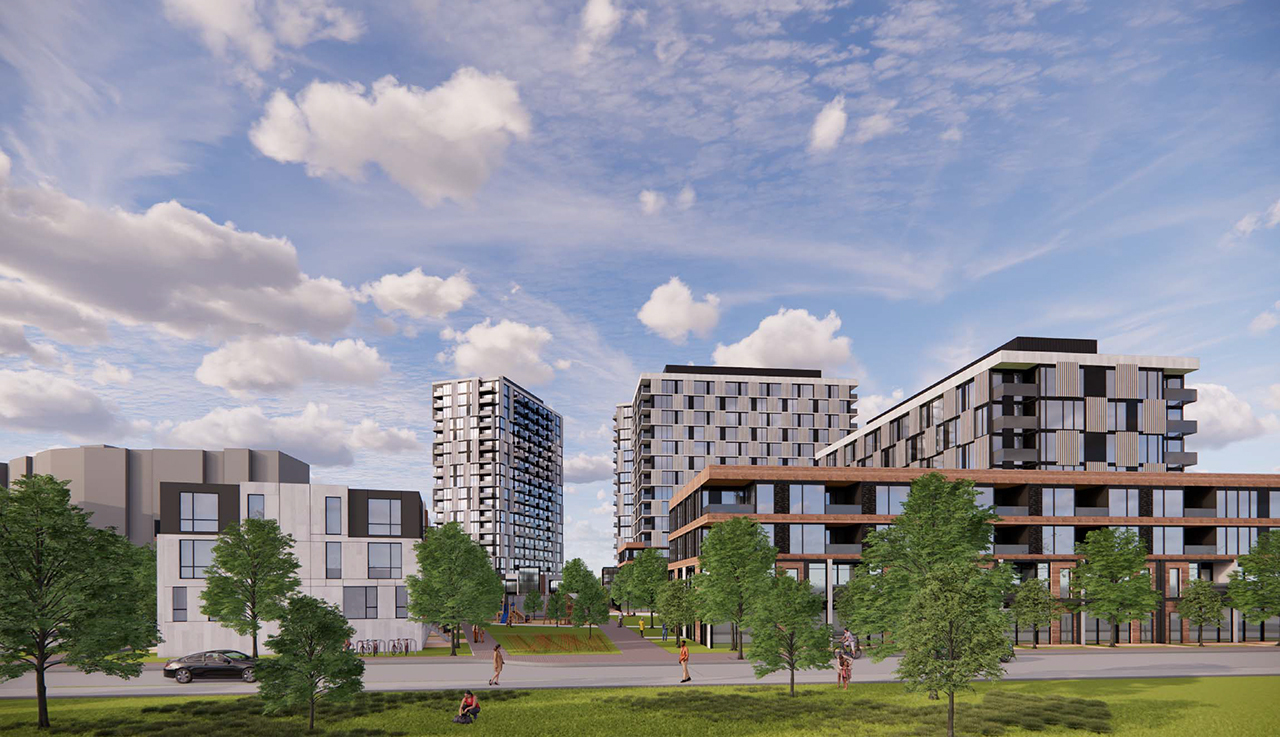
|
Markham and Dunelm: a proposed rental co-op, affordable rental & condo development in 21, 19, 15, 8-storey apartment blocks and 2 x 3-storey townhouse blocks designed by RAW for Options for Homes (operating as "The Cedars Co-operative Development Corporation") on the northeast corner of Markham Road and Dunelm Street, in Toronto's Scarborough Village.
Address
253 Markham Rd, Toronto, Ontario, M1J 3C9
Category
Residential (Townhouse, Affordable Rental, Market-Rate Rental, Condo, Co-op), Public Space / Park
Status
Pre-Construction
Number of Buildings
6
Height
215 ft / 65.50 m, 203 ft / 61.80 m, 165 ft / 50.40 m, 101 ft / 30.70 m, 36 ft / 11.08 m, 33 ft / 9.98 m
Storeys
21, 19, 15, 8, 3, 3
Number of Units
245, 218, 171, 107, 24, 18
Developer
Options for Homes
Architect
RAW Design
Landscape Architect
o2 Planning and Design
Commissioning
EQ Building Performance Inc.
Engineering
Stantec, EQ Building Performance Inc., HGC Noise Vibration Acoustics, RWDI Climate and Performance Engineering, DS Consultants Ltd, Groundwater Environmental Management Services Inc. (GEMS), Jablonsky, Ast and Partners
Planning
MHBC Planning
Site Services
ASI Archaeological and Culture Heritage Services
Transportation & Infrastructure
BA Consulting Group Ltd
Forum

|
Buildings Discussion |
| Views: 7.8K | Replies: 21 | Last Post: Mar 14, 2025 |
Member Photos 

 | 33 photos |



|
News


