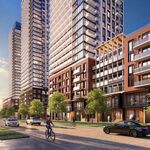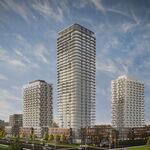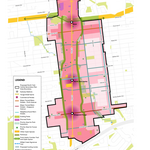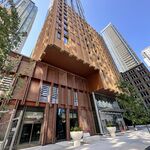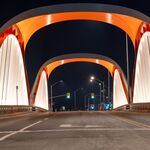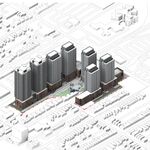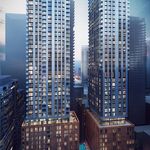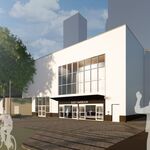 19K
19K
 15
15
 343
343  2444 Yonge Street
2444 Yonge Street  |
 |
 |
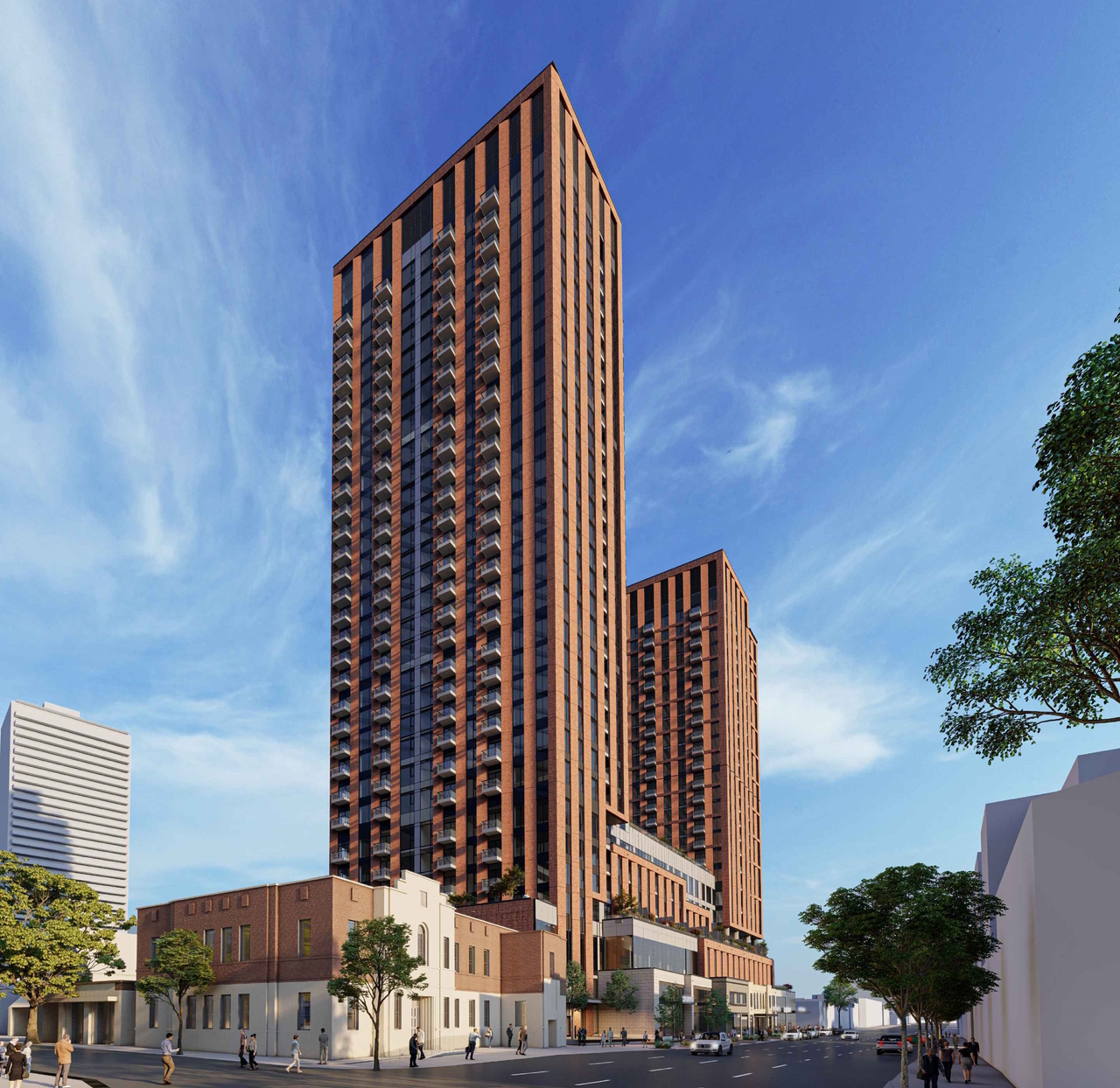
 22 renderings
22 renderings


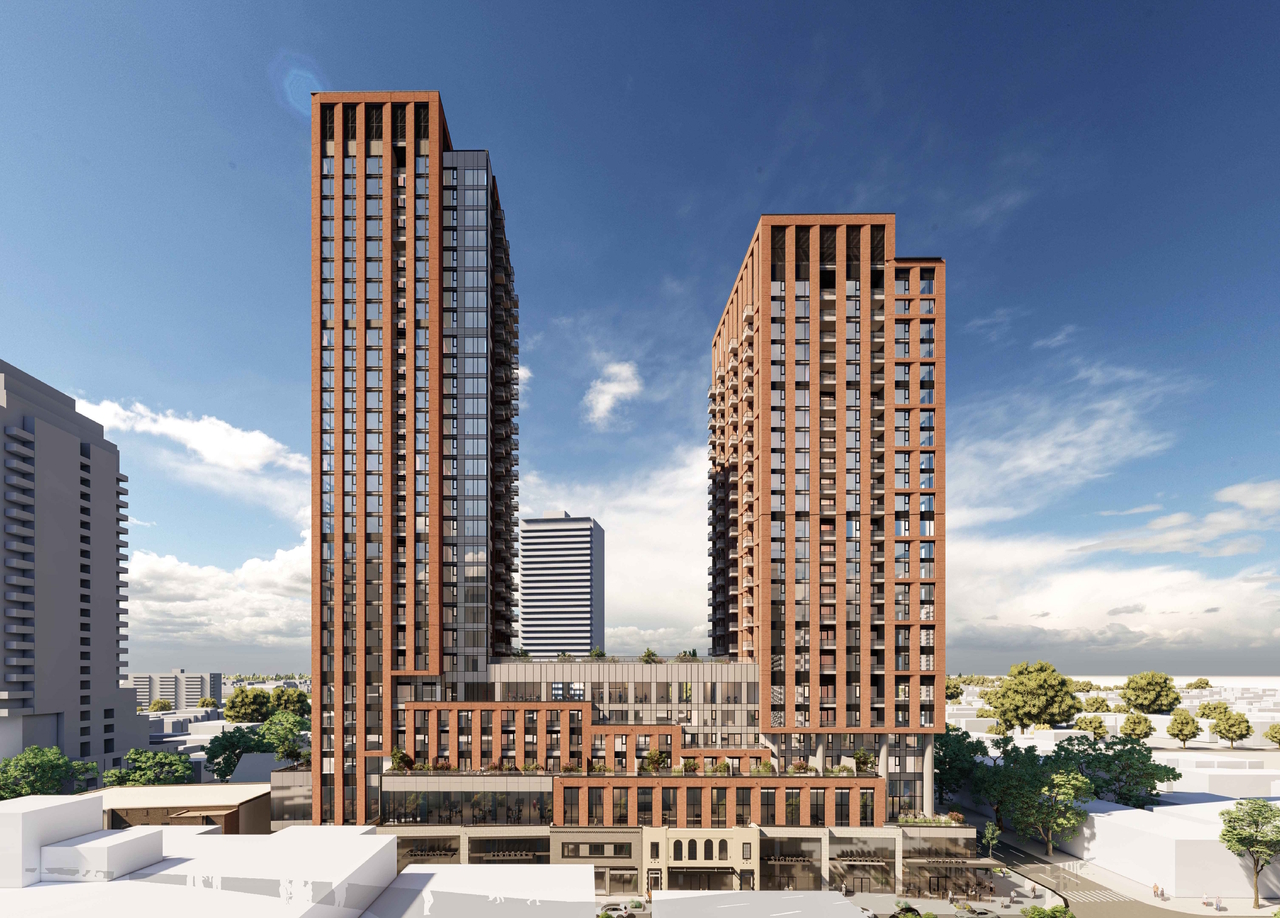
|
2444 Yonge Street: 25 and 31-storey residential rental towers rising from a commercial base, designed by Hariri Pontarini Architects for First Capital Realty on the southwest corner of Roselawn Avenue and Yonge Street in Midtown Toronto.
Address
2444 Yonge St, Toronto, Ontario, M4P 2H4
Category
Residential (Market-Rate Rental), Commercial (Retail)
Status
Under Construction
Number of Buildings
1
Height
375 ft / 114.27 m, 302 ft / 92.10 m
Storeys
31, 25
Number of Units
636
Developer
First Capital
Architect
Hariri Pontarini Architects
Landscape Architect
Forrec
Heritage Architect
GBCA Architects
Interior Designer
Figure3
Electrical
Mulvey & Banani
Engineering
Lithos Group Inc., Gradient Wind Engineers & Scientists, Urban Forest Associates Inc, EQ Building Performance Inc., Terraprobe Inc, RJ Burnside & Associate Limited, MCW Consultants Ltd, Mulvey & Banani, Purpose Building Inc, Entuitive, The Mitchell Partnership Inc.
Planning
Goldberg Group
Services
Monir Precision Monitoring Inc.
Site Services
Speight van Nostrand & Gibson Ltd
Transportation & Infrastructure
RJ Burnside & Associate Limited
Other
Priestly Demolition Inc.
Forum

|
Buildings Discussion |
| Views: 85K | Replies: 273 | Last Post: Jan 27, 2025 |
Member Photos 

 | 343 photos |



|
News
| • May 21, 2024 | 2444 Yonge Street Adds Height Via Minor Variance While Excavation Advances |
| • Apr 30, 2024 | Void If Removed |
| • Sep 12, 2019 | Revised Plan Submitted for Condo Development on Yonge in Midtown |
| • Mar 06, 2018 | Growth to Watch For 2018: Midtown—Eglinton to St. Clair |
| • Jul 06, 2017 | High-Rise Proposal Surfaces Following Contentious Demolition |










