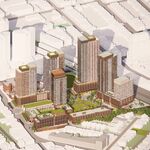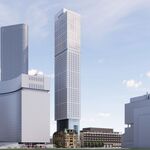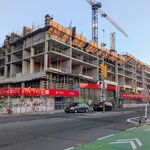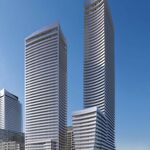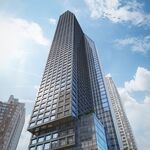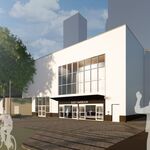 23K
23K
 35
35
 57
57  2280 Dundas West
2280 Dundas West |
 |
 |
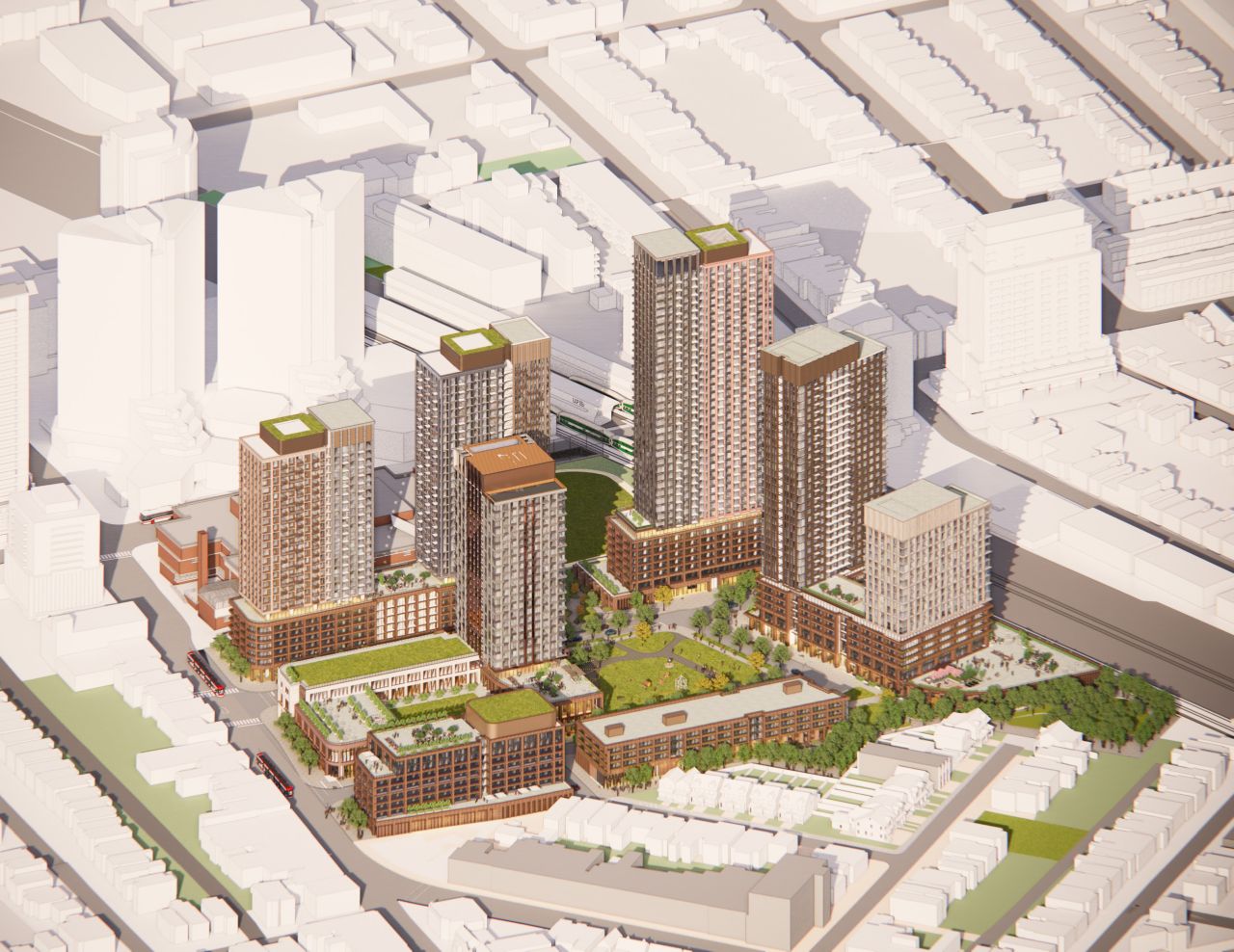
 24 renderings
24 renderings


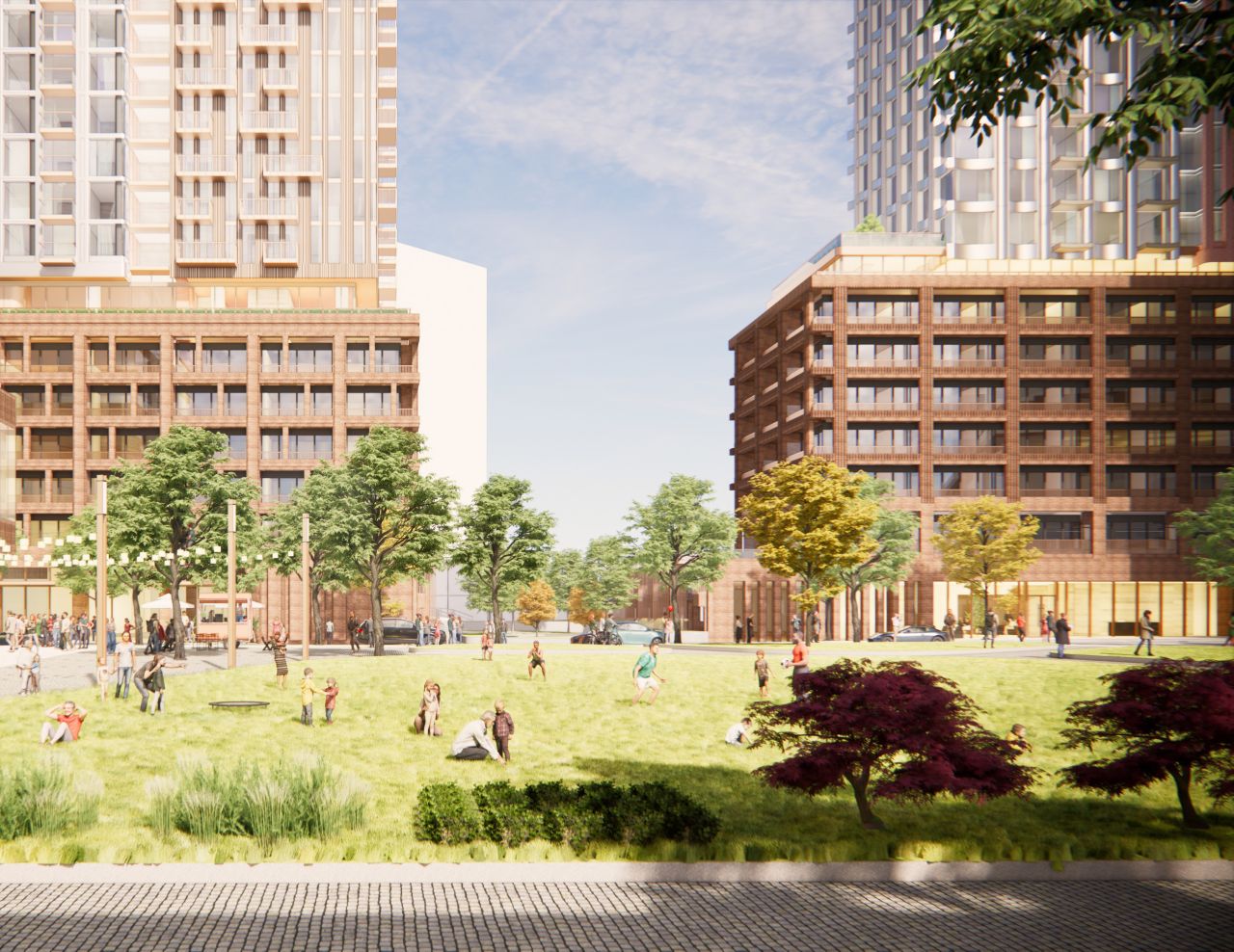
|
Choice Properties REIT is planning a redevelopment of their site at 2280 Dundas Street West in Toronto, just south of Bloor and Dundas West subway and Bloor GO Transit and UP Express stations. The single-storey shopping centre and surface parking lots on site are proposed to be redeveloped into a major mixed-use centre combining homes, community spaces, retail, and parkland.
Address
2280 Dundas St W, Toronto, Ontario, M6R 3B5
Category
Residential (Affordable Rental, Market-Rate Rental, Condo), Commercial (Retail), Institutional (Community Centre), Public Space / Park
Status
Pre-Construction
Number of Buildings
6
Height
454 ft / 138.45 m, 376 ft / 114.63 m, 375 ft / 114.15 m, 316 ft / 96.33 m, 302 ft / 91.95 m, 209 ft / 63.60 m, 121 ft / 36.95 m, 52 ft / 15.95 m
Storeys
40, 32, 32, 24, 18, 8, 4
Number of Units
557, 410, 338, 220, 177, 141, 80
Developer
Choice Properties REIT
Architect
Hariri Pontarini Architects
Landscape Architect
PFS Studio, Urban Forest Innovations Inc
Heritage Architect
ERA Architects
Engineering
GeoPro Consulting Limited, SLR Consulting Limited, Urban Forest Innovations Inc, Steven Winter Associates Inc, Counterpoint Engineering
Marketing & Press
Lux 9
Planning
Urban Strategies Inc., SvN
Transportation & Infrastructure
BA Consulting Group Ltd, Hatch
Urban Design
George Dark
Forum

|
Buildings Discussion |
| Views: 77K | Replies: 262 | Last Post: Apr 02, 2025 |
Member Photos 

 | 57 photos |



|
News












