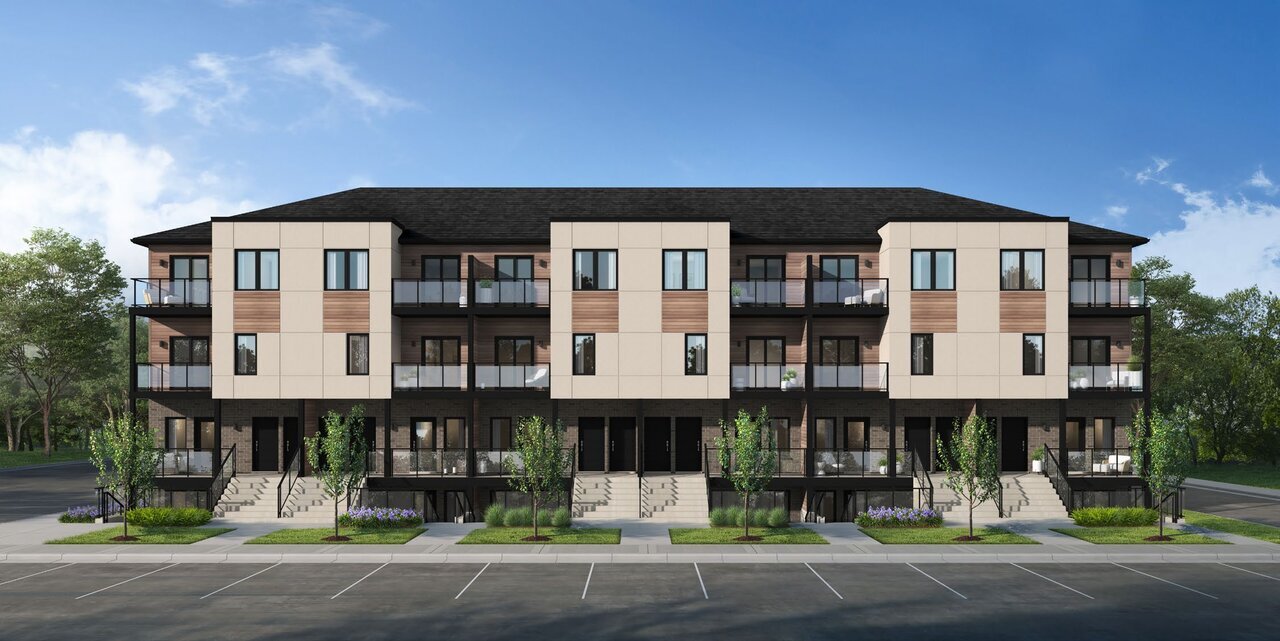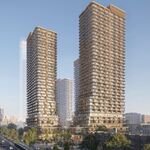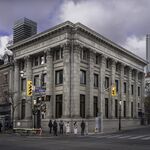 13K
13K
 11
11
 5
5  The Georgian
The Georgian |
 |
 |
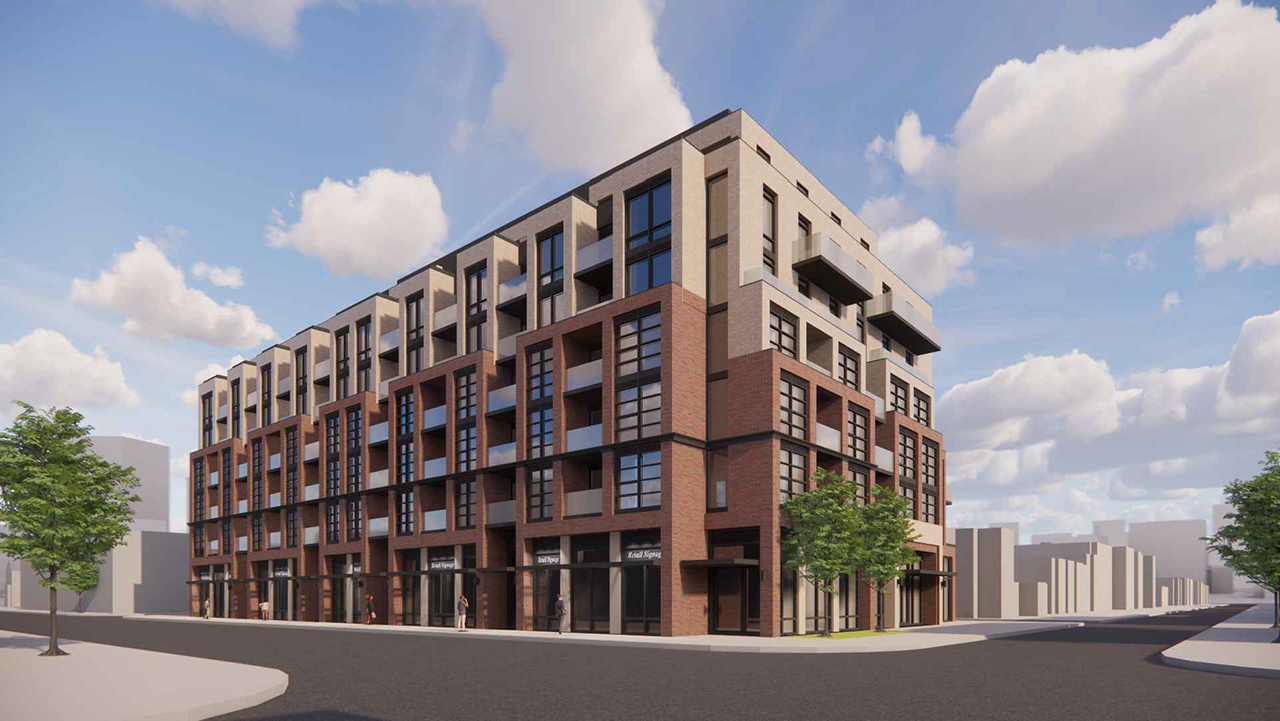
 13 renderings
13 renderings


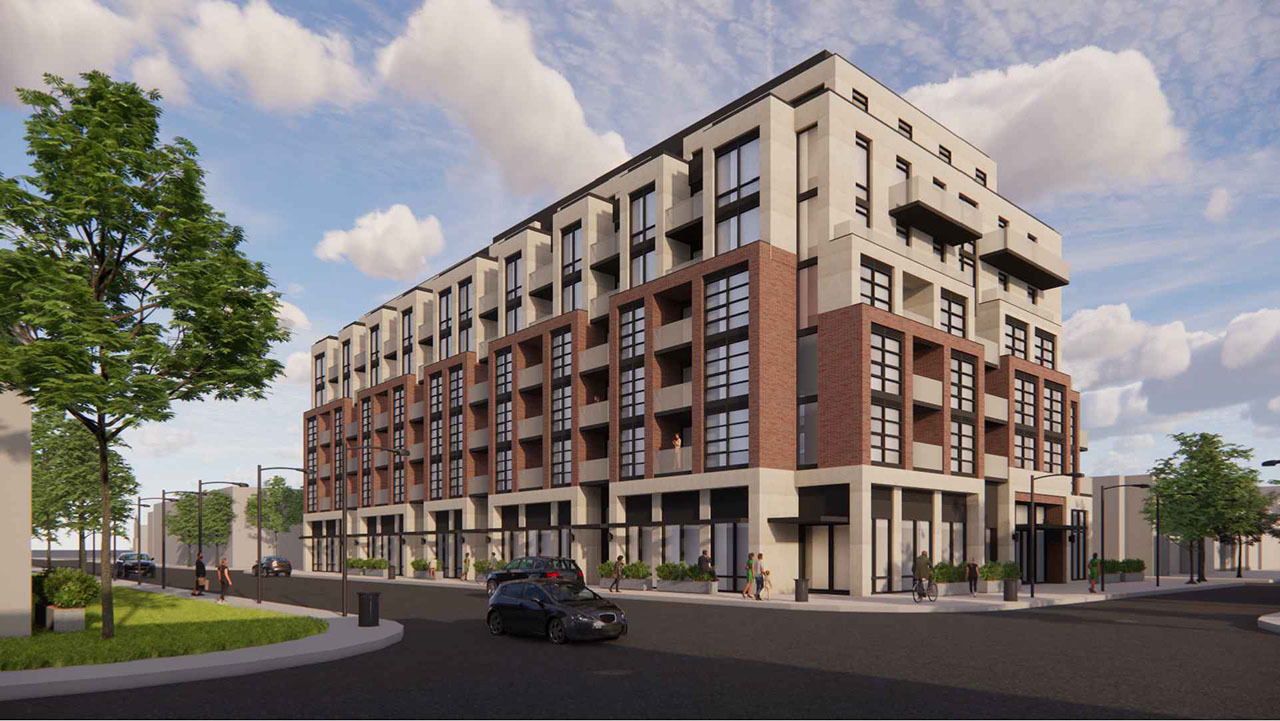
|
227 Gerrard Street East: a proposed 7-storey mixed-use condominium building designed by RAW Design for Stafford Development on the southeast corner of Seaton Street and Gerrard Street East in Cabbagetown South.
Address
227 Gerrard St E, Toronto, Ontario, M5A2E9
Category
Residential (Condo), Commercial (Retail)
Status
Under Construction
Number of Buildings
1
Height
91 ft / 27.60 m
Storeys
7
Number of Units
124
Developer
Stafford
Architect
RAW Design
Landscape Architect
MEP Design Inc.
Heritage Architect
ERA Architects
Interior Designer
U31
Engineering
Counterpoint Engineering, Jablonsky, Ast and Partners, NovaTrend Engineering Group Ltd, EQ Building Performance Inc., B.I.G. Consulting Inc.
Planning
Bousfields
Realtor/Sales
Baker Real Estate Incorporated
Site Services
Land Survey Group Inc.
Steel Construction
Iron Waterproofing Ltd.
Transportation & Infrastructure
BA Consulting Group Ltd
Forum

|
Buildings Discussion |
| Views: 39K | Replies: 120 | Last Post: Mar 15, 2025 |
Member Photos 

 | 5 photos |



|
News



