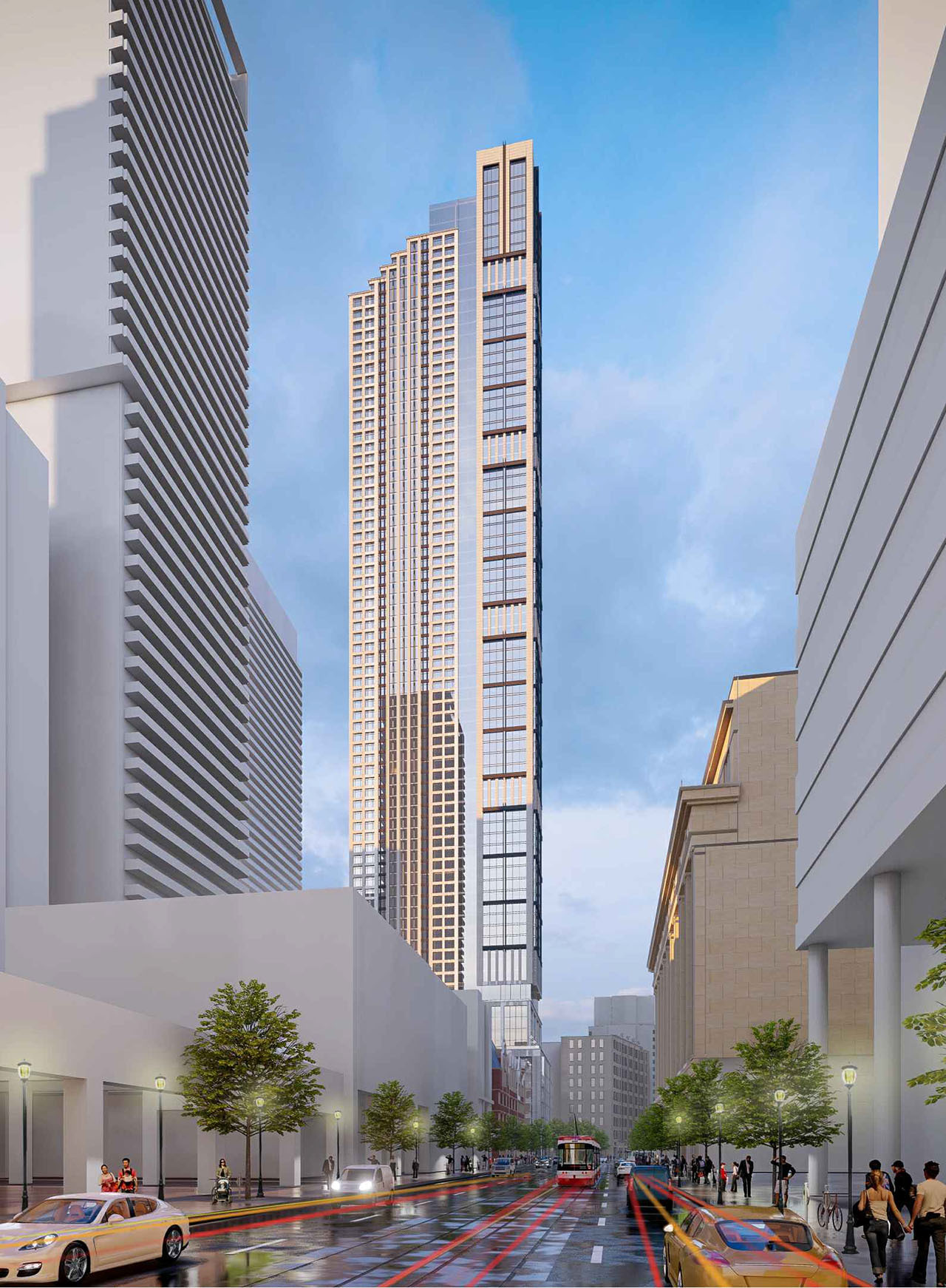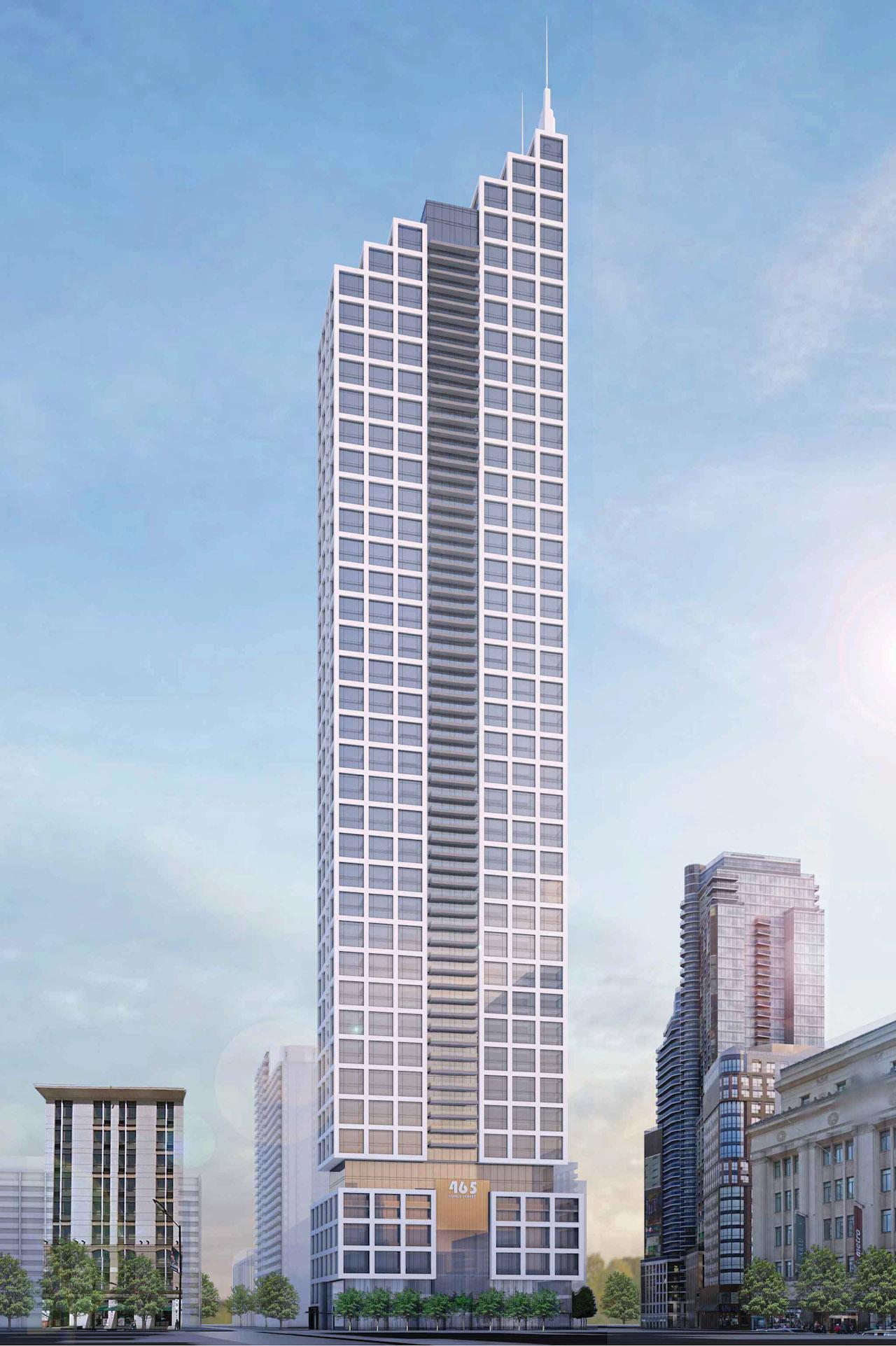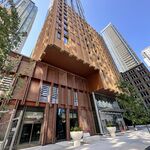 18K
18K
 16
16
 2
2  2 Carlton
2 Carlton |
 |
 |

 10 renderings
10 renderings



|
2 Carlton: a proposed 73-storey mixed-use building designed by IBI Group for Northam Realty Advisors on the northeast corner of Yonge Street and Carlton Street in Downtown Toronto.
Address
2 Carlton St, Toronto, Ontario, M5B 1J3
Category
Residential (Condo), Commercial (Office, Retail)
Status
Pre-Construction
Number of Buildings
1
Height
824 ft / 251.10 m
Storeys
73
Number of Units
990
Developer
Northam Realty Advisors
Architect
Arcadis
Landscape Architect
The Planning Partnership
Engineering
RJ Burnside & Associate Limited
Forum

|
Buildings Discussion |
| Views: 151K | Replies: 470 | Last Post: Apr 05, 2022 |
Member Photos 

 | 2 photos |



|
News
| • May 22, 2018 | Design Review Panel: Redesigned 2 Carlton Asks Big, Gives Little |
| • Mar 20, 2018 | Growth to Watch For 2018: Downtown Toronto North |
| • Nov 06, 2017 | City Receives Revised Proposal for 73 Storeys at Yonge & Carlton |
| • Mar 23, 2017 | Growth to Watch For 2017: Downtown Toronto North |
| • Dec 23, 2016 | Topping Off: UrbanToronto's Hottest Stories of 2016! |
| • Oct 13, 2016 | 72-Storey Twin Towers Proposed for Yonge and Carlton |








































