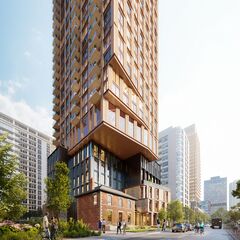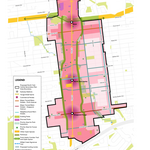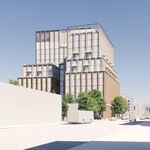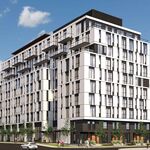In a delicate balance of old and new, a tower proposed for 33 Maitland Street would co-exist above and beside a two-storey office building designated as heritage. In the heart of Downtown Toronto near the intersection of Yonge and Wellesley, a three-storey rental residential building is currently on the site.
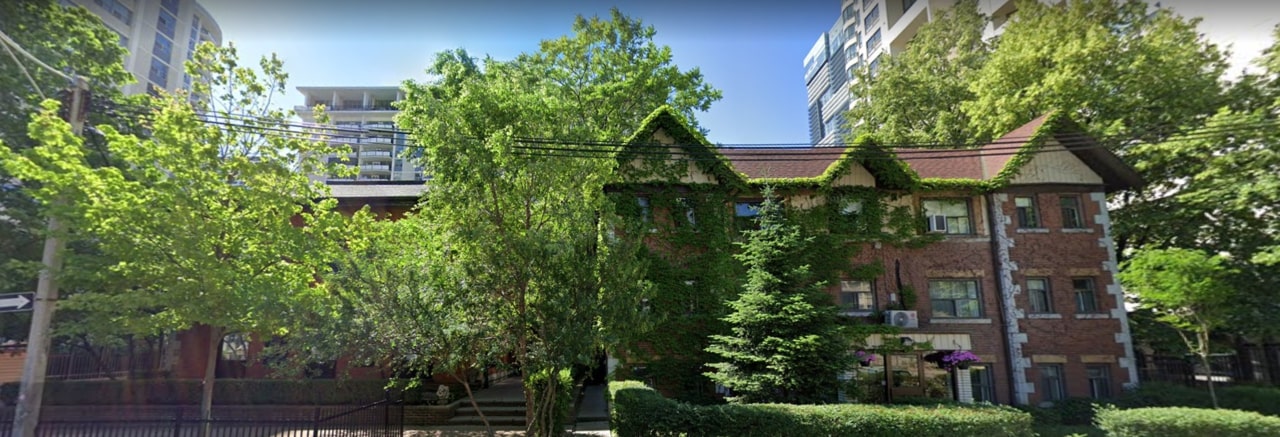 The existing three-storey building alongside the two-storey heritage-designated office building, facing south from Maitland Street, image from UT Forum contributor Northern Light
The existing three-storey building alongside the two-storey heritage-designated office building, facing south from Maitland Street, image from UT Forum contributor Northern Light
Applications have been submitted to the City of Toronto by Carlyle Communities for Official Plan Amendment, Zoning By-Law Amendment, and Site Plan Approval, noting that the heritage-designated building at 37 Maitland Street is to be maintained. Of note, Carlyle has an Agreement of Purchase and Sale with the current owners of both 33 and 37 Maitland Street, with a closing date set in November, 2022.
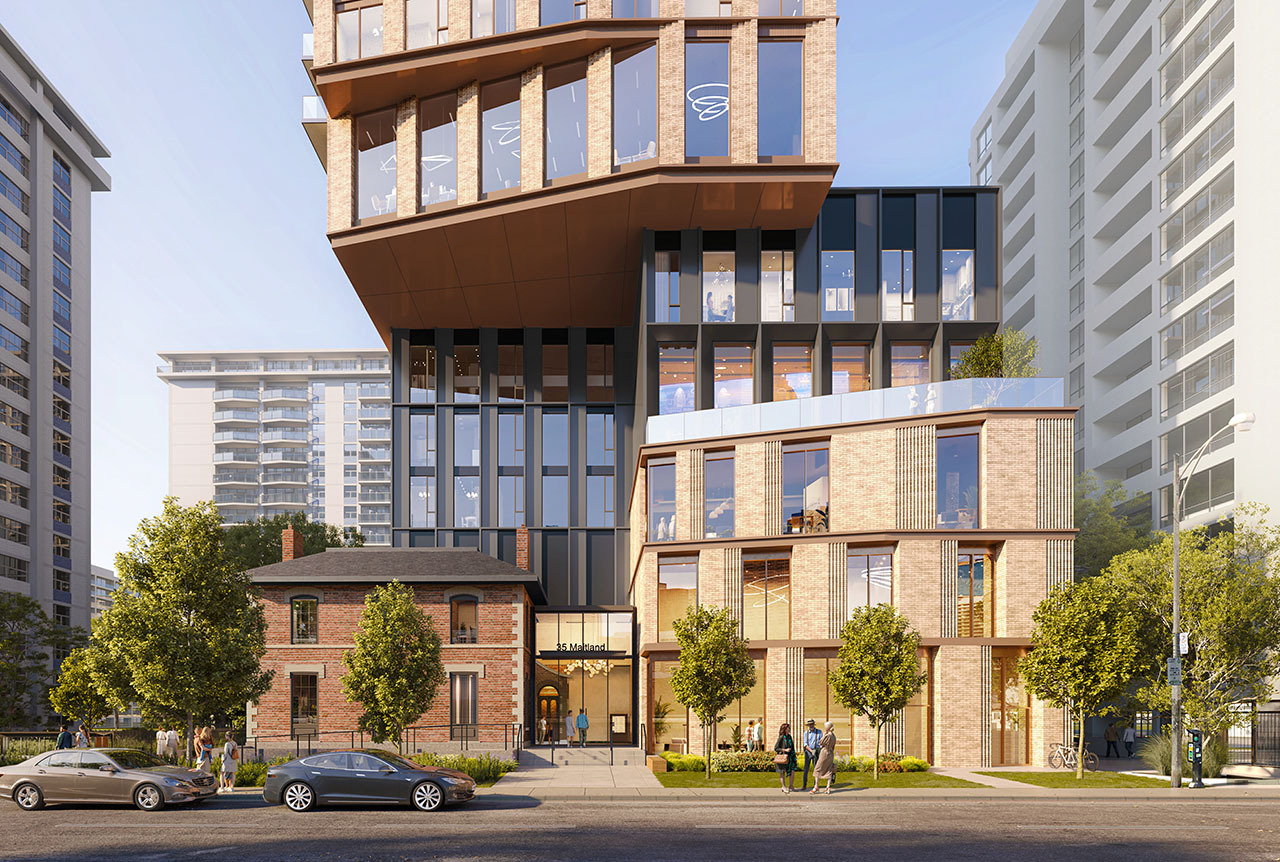 The front design for 33 Maitland Street, facing south and highlighting the podium and cantilever surrounding the heritage-designated 37 Maitland Street, image from submission to City of Toronto
The front design for 33 Maitland Street, facing south and highlighting the podium and cantilever surrounding the heritage-designated 37 Maitland Street, image from submission to City of Toronto
The proposal, designed by BDP Quadrangle, would entail removing the existing rental building at the site and replacing it with a 49-storey tower standing at about 166.65m. The heritage office building would be incorporated into the lower podium of three storeys, along with the recessed upper podium of six storeys at a height of 25.65m. The design-forward project is intended to reflect the future with its sleek design while holding onto a piece of Toronto’s history, emblematic of the City’s modernization.
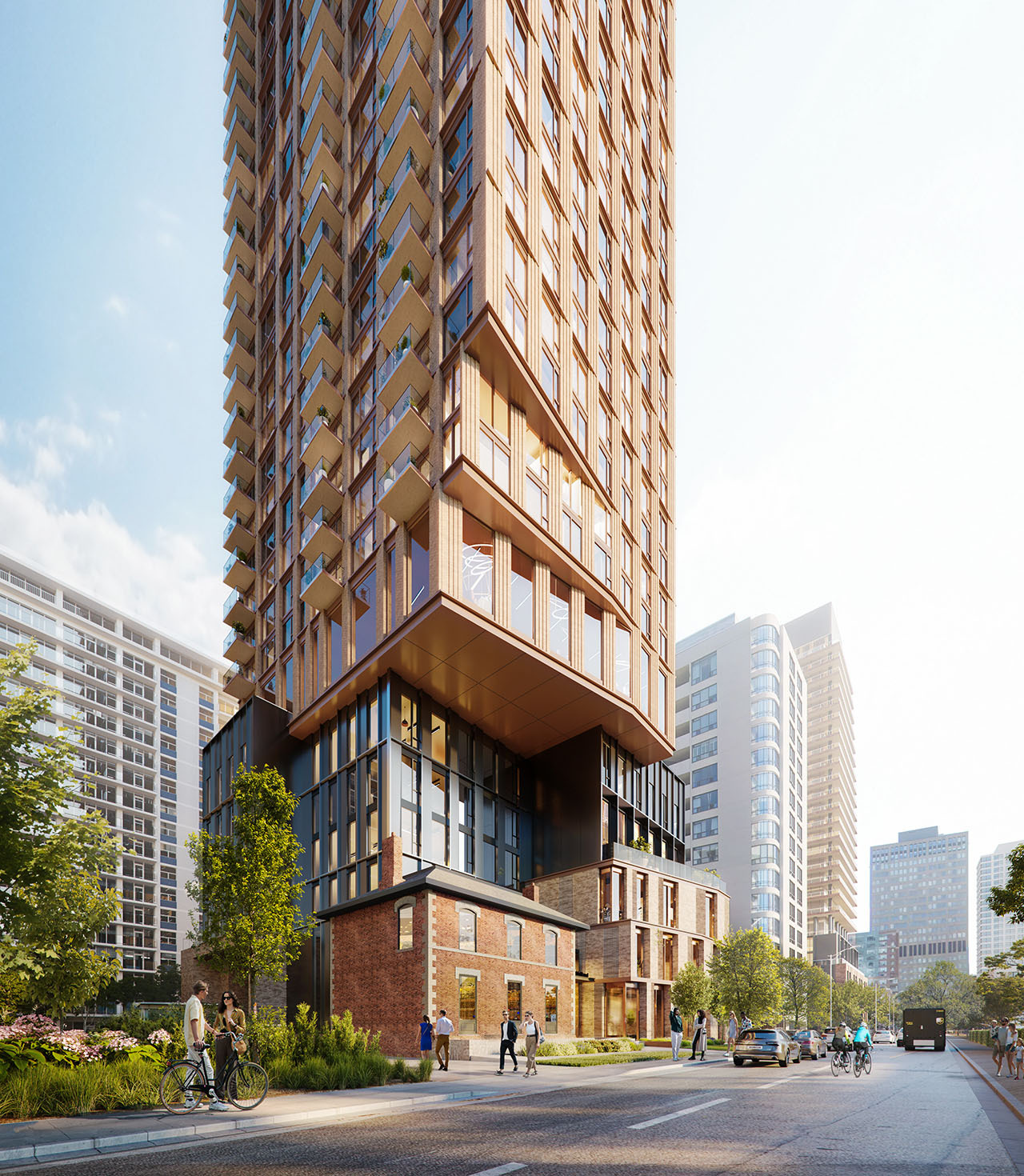 Looking southwest to 33 Maitland Street, designed by BDP Quadrangle for Carlyle Communities
Looking southwest to 33 Maitland Street, designed by BDP Quadrangle for Carlyle Communities
The existing 36 rental units at the site would be replaced by similarly sized suites in the new tower. Below grade, there would be 27 parking spaces across two underground levels, in addition to short-term parking at grade. The underground parking would be accessible from the south via Sky Gilbert Lane. There are also 439 bicycle parking spaces being proposed. The neighbourhood is a highly-accessible area of the downtown core, within a short-walking distance of numerous high-rise developments, parks, and both Wellesley and College Stations on the Yonge Line 1 subway.
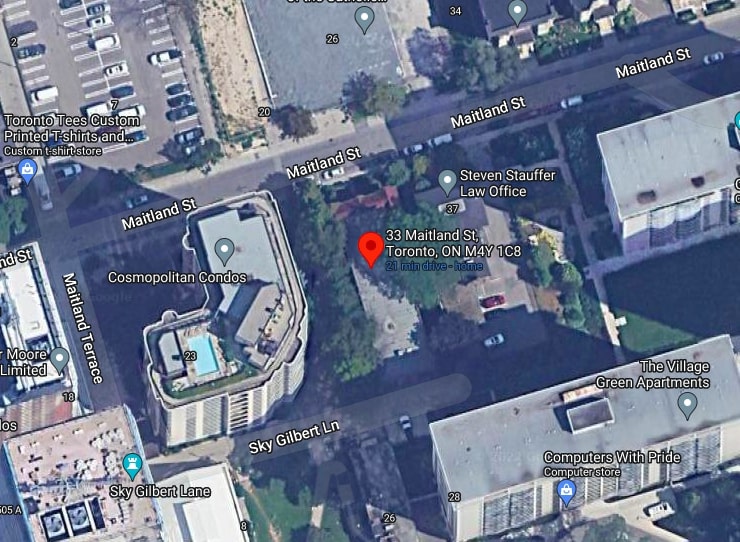 An aerial view of the existing site near the southeast corner of Yonge Street and Maitland Street, image from Google Maps
An aerial view of the existing site near the southeast corner of Yonge Street and Maitland Street, image from Google Maps
Perhaps the most striking feature being proposed is the cantilever projecting over the heritage site. Upon completion, the project would result in the rear-section of 37 Maitland Street being removed. The design choices of the lower podium’s façade, recessed upper podium, and cantilevering of the tower floors are all with the intention to highlight the 19th century structure. The street-facing two-storey building has a date of construction from the 1850s as per the City’s Heritage Register and the City Directories and Assessment Rolls. The build’s brick masonry construction, in Georgian style, would juxtapose the brick, glass, and steel of the new tower and podium.
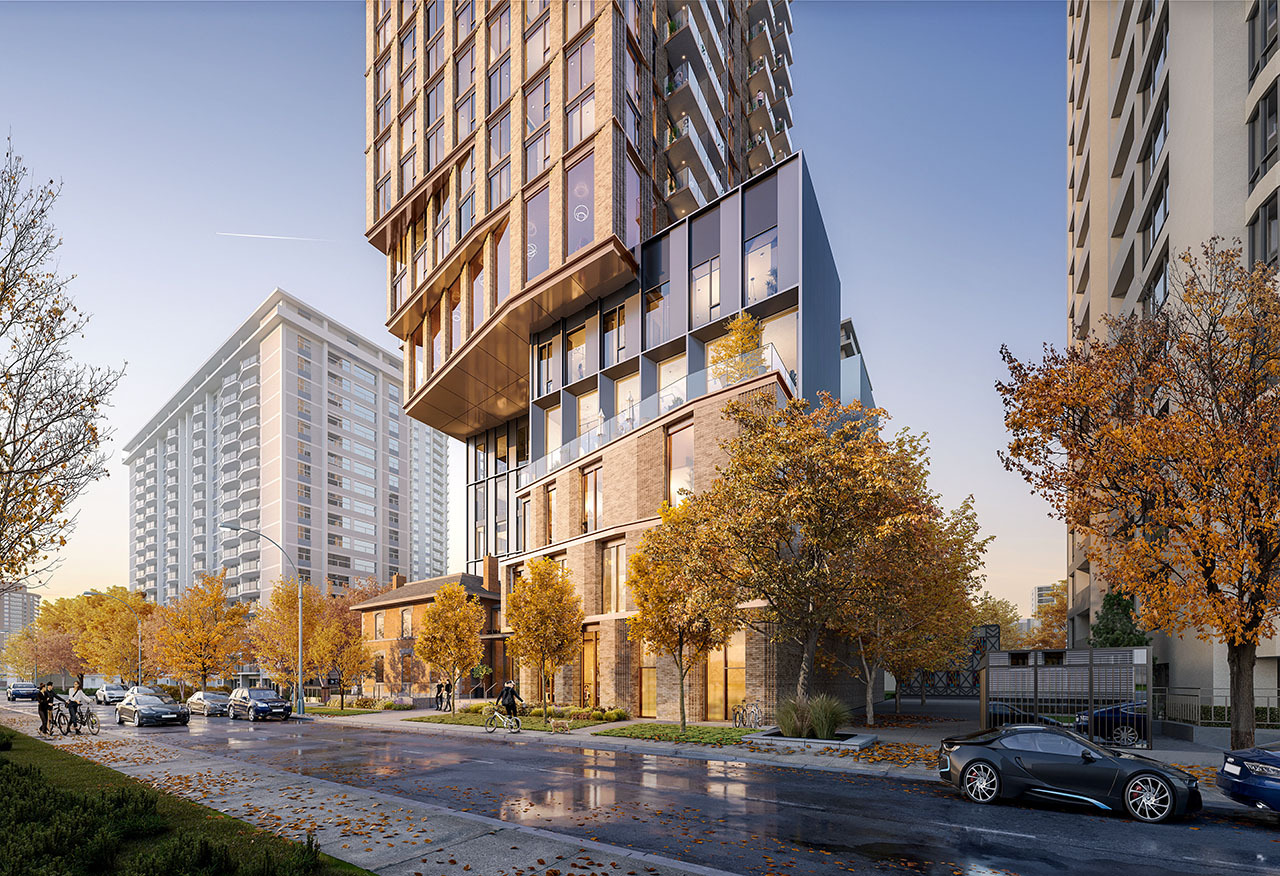 The proposed design of 33 Maitland Street, facing southeast, as designed by BDP Quadrangle for Carlyle Communities, image from submission to City of Toronto
The proposed design of 33 Maitland Street, facing southeast, as designed by BDP Quadrangle for Carlyle Communities, image from submission to City of Toronto
UrbanToronto will continue to follow progress on this development, but in the meantime, you can learn more about it from our Database file, linked below. If you'd like, you can join in on the conversation in the associated Project Forum thread or leave a comment in the space provided on this page.
* * *
UrbanToronto has a research service, UrbanToronto Pro, that provides comprehensive data on construction projects in the Greater Toronto Area—from proposal through to completion. We also offer Instant Reports, downloadable snapshots based on location, and a daily subscription newsletter, New Development Insider, that tracks projects from initial application.
| Related Companies: | BDP Quadrangle, Counterpoint Engineering, LEA Consulting, MHBC Planning, RWDI Climate and Performance Engineering, Unison Group |

 7K
7K 



