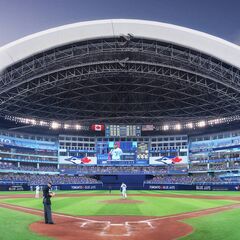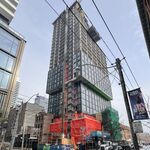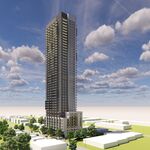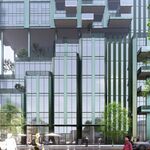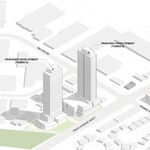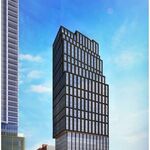The Toronto Blue Jays' home base, the Rogers Centre, will be undergoing renovations over the next two off-seasons (roughly November to March) in order to modernize the fan experience, and enhance the player facilities of the stadium. The Jays will work with Populous on architectural design, the same firm they worked with on the recent renovations to their Player Development Complex in Dunedin, Florida.
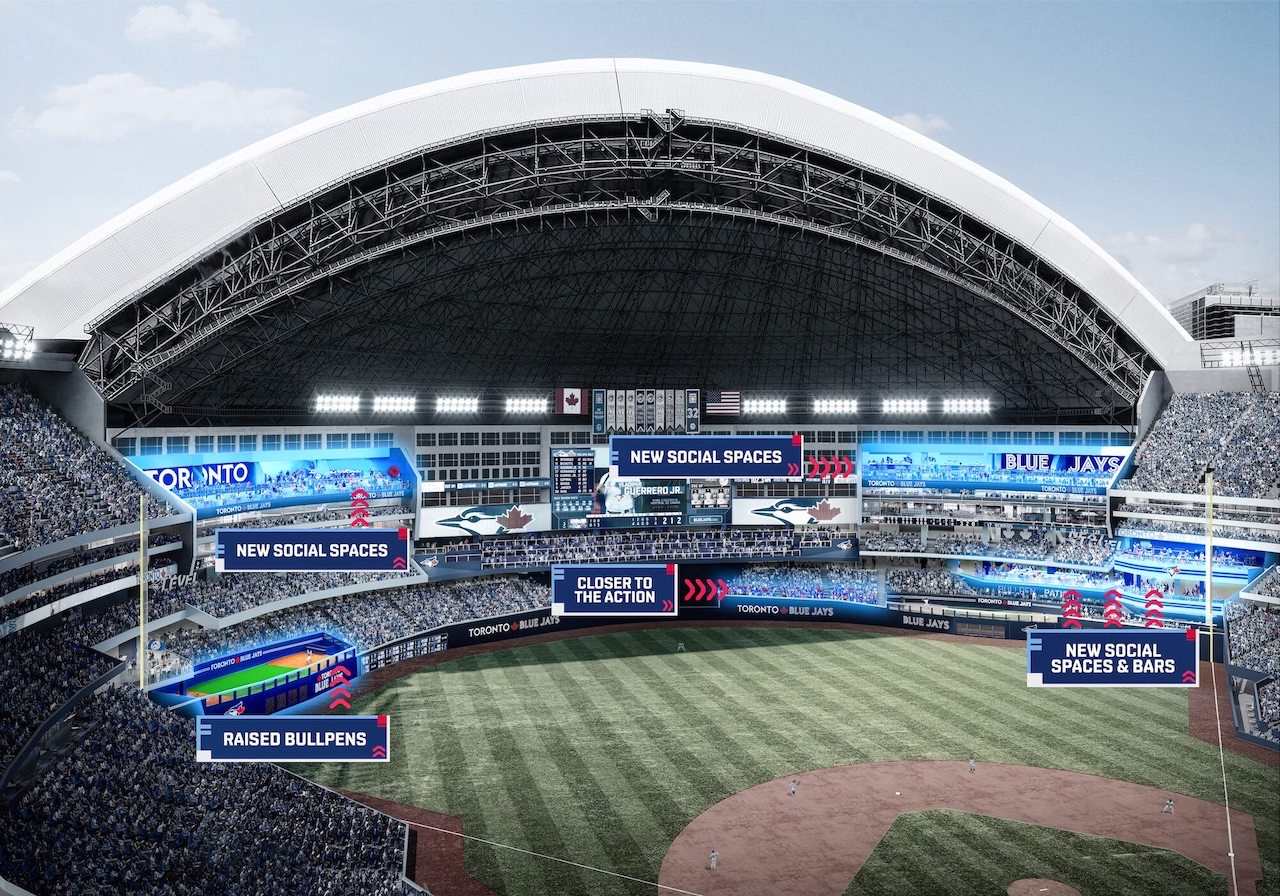 All of the major projects being undertaken as part of the renovation, image courtesy of the Toronto Blue Jays
All of the major projects being undertaken as part of the renovation, image courtesy of the Toronto Blue Jays
Renovations will begin this winter, and will cost a total of $300 Million – being conjointly funded by Rogers Communications, and other private partners. Work for the first phase of the project will begin on the 100 and 200 levels, on the sides fronting onto the outfield where new “social spaces” will be added alongside the existing traditional seating options in the stadium.
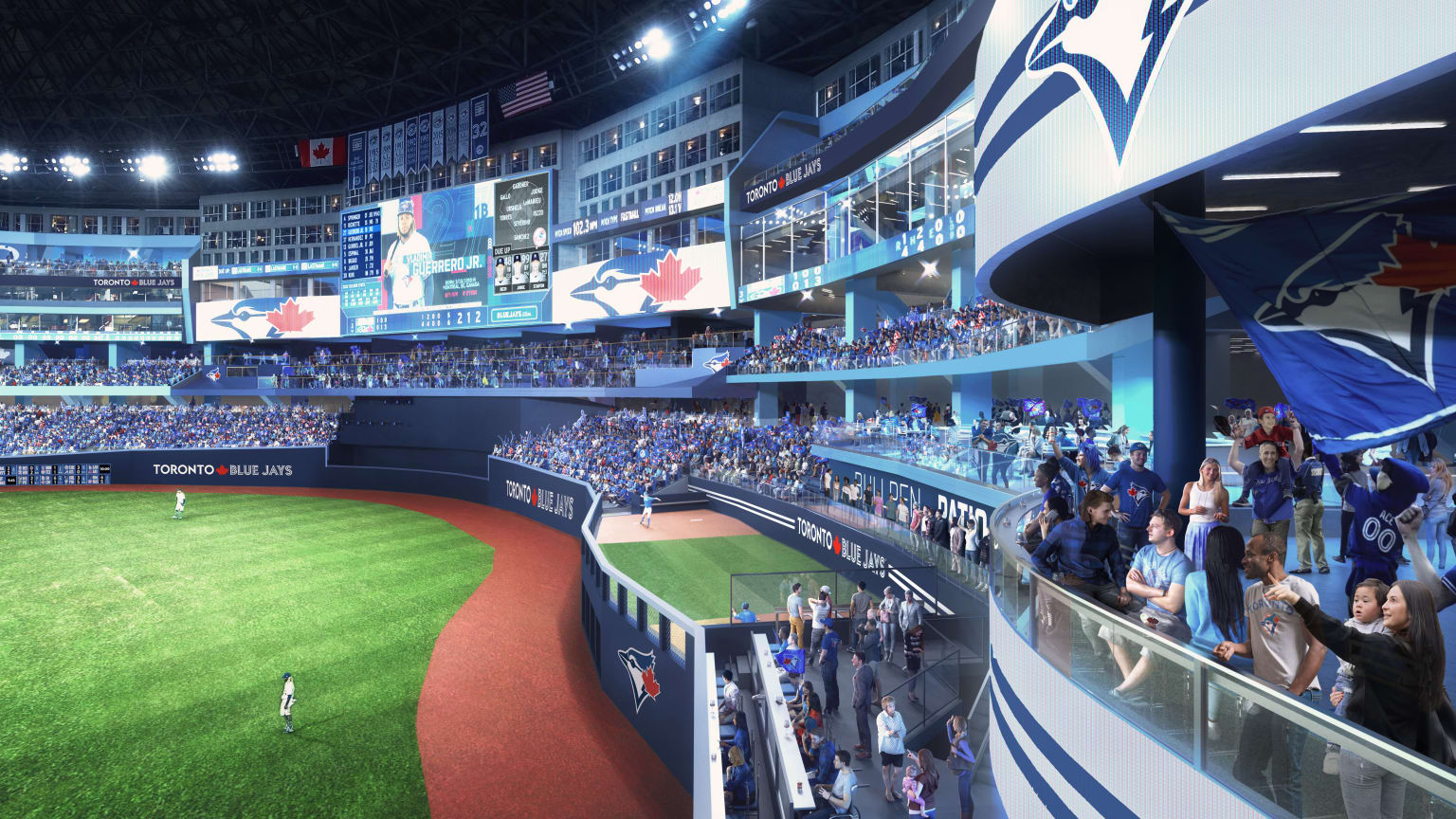 Social spaces on the 200 level, image courtesy of the Toronto Blue Jays
Social spaces on the 200 level, image courtesy of the Toronto Blue Jays
The social spaces will feature patios, drink rails, bars, and viewing platforms that will give fans the opportunity to move through the stadium, and watch from different vantage points as the game progresses.
Another major change is being made to the bullpens, which are currently behind the padding of the outermost wall of the outfield, below the giant screens and hotel suites that look into the stadium, all across from home plate.
Below we can see what the area looks like now...
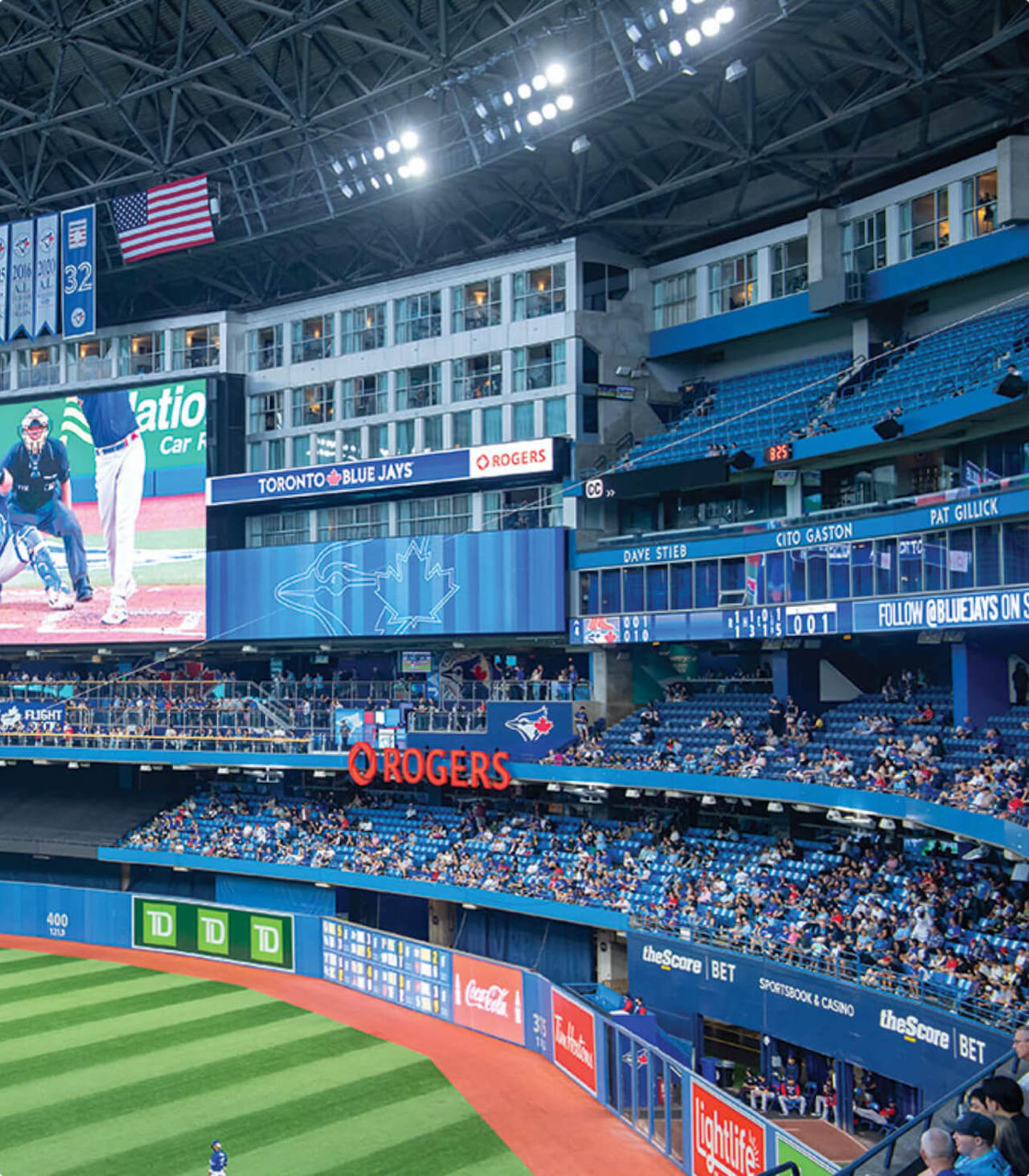 Outfield area now, before renovation and lifting of bullpen, image courtesy of the Toronto Blue Jays
Outfield area now, before renovation and lifting of bullpen, image courtesy of the Toronto Blue Jays
...versus what it will look like after the renovation is complete. The bullpens will be raised from the field level, and moved up next to the 100 level seating area closer to the wall, so that fans can take in the practice pitches up close.
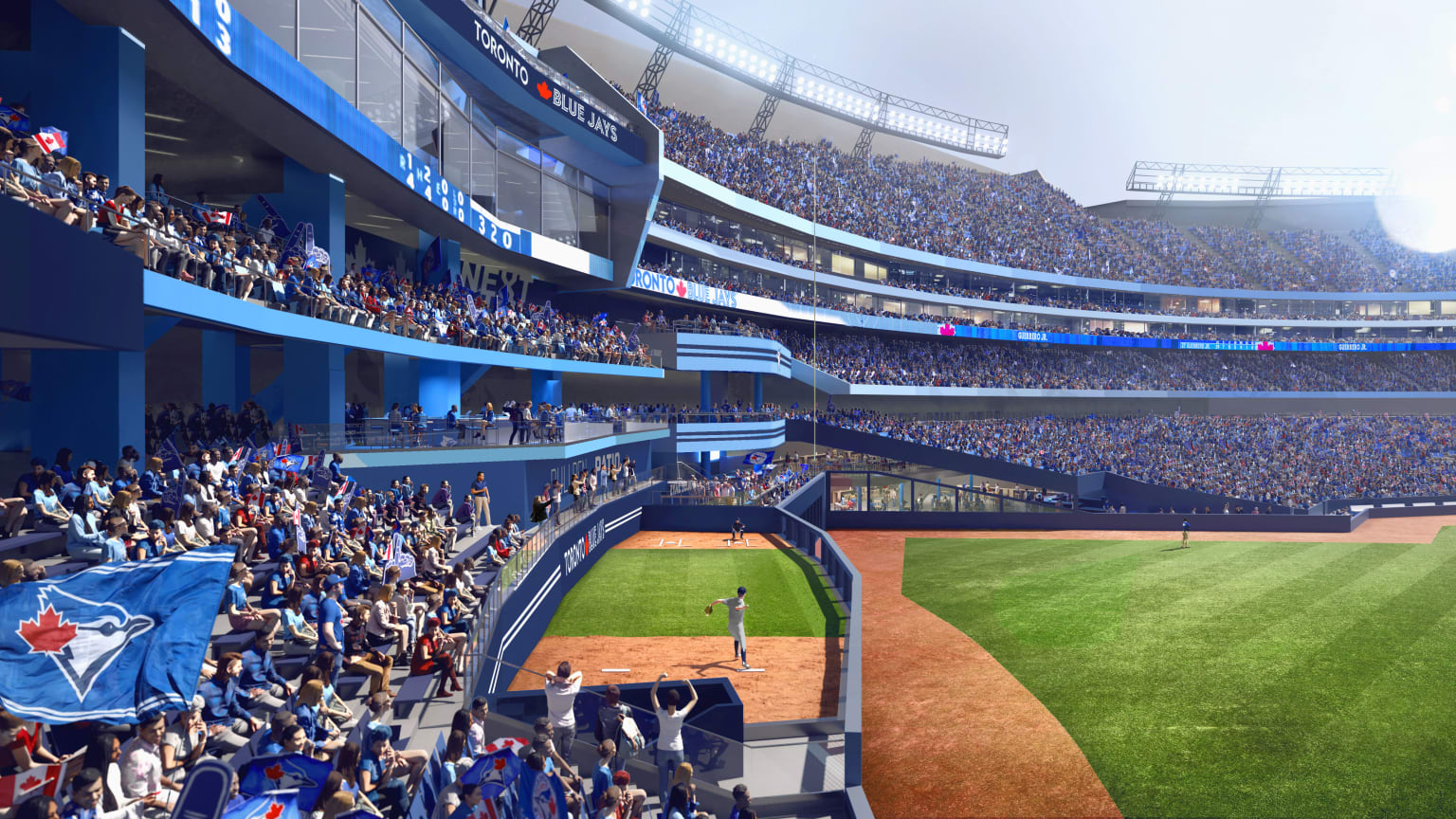 100 level post-raised bullpen, image courtesy of the Toronto Blue Jays
100 level post-raised bullpen, image courtesy of the Toronto Blue Jays
The first phase of renovations will also improve player amenities including a full renovation of the existing weight room – which will be expanded to 5,000 ft² – as well as a brand new lounge for the players' families, and a renovation of the current staff locker room, which has been coined "the dugout" since the building opened 33 years ago.
Up on the 500 level, two new "social decks” will be added to left and right field, and all 500 level seats will be replaced. The seats that are currently on the 500 level are the originals from when the Rogers Centre was formerly known as the Skydome – still featuring the iconic dome image on the sides of the seats at the ends of the rows.
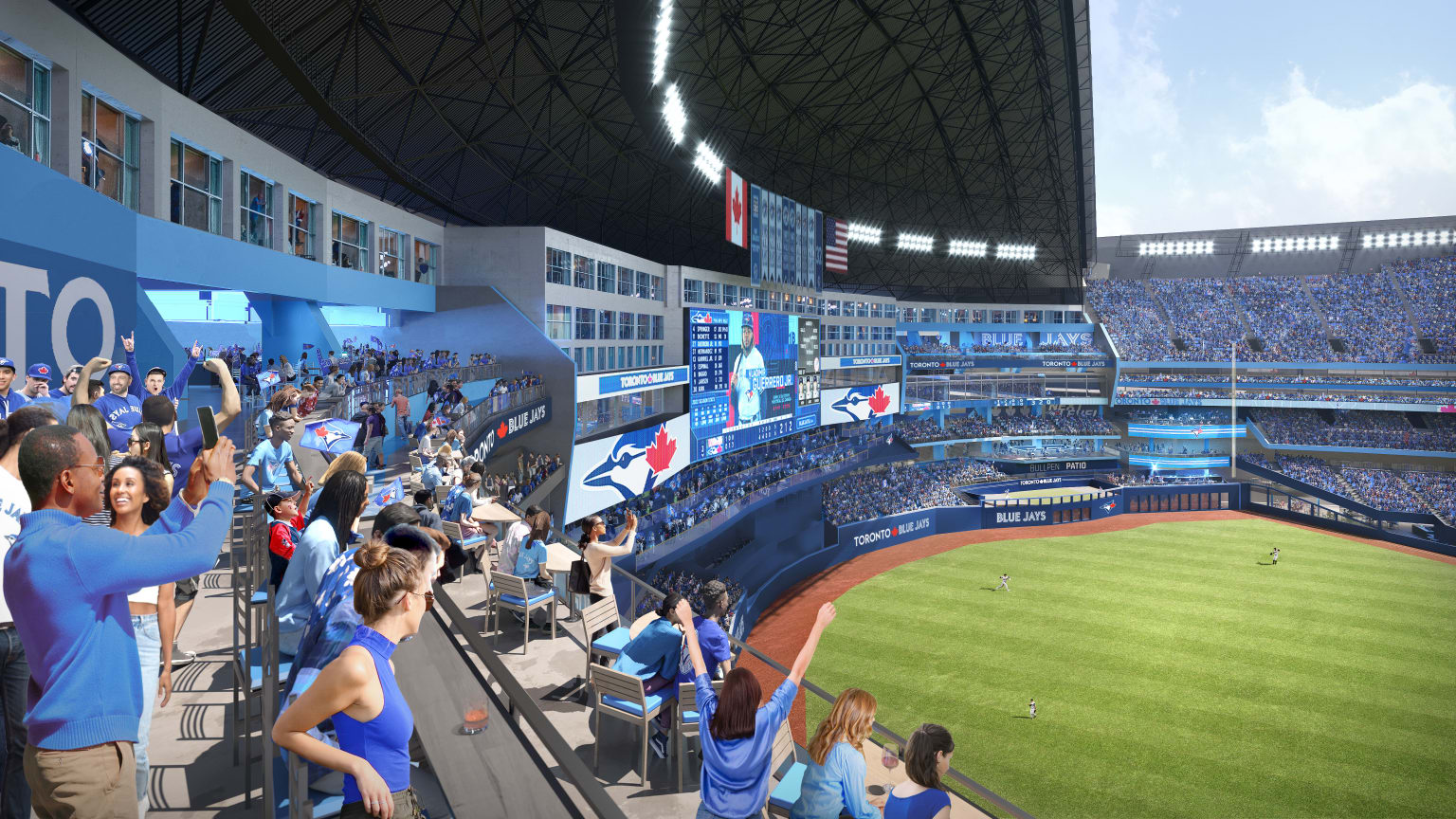 Social decks in the 500 level, image courtesy of the Toronto Blue Jays
Social decks in the 500 level, image courtesy of the Toronto Blue Jays
Second phase work will commence the following winter between the 2023 and '24 seasons. At that time, the 100 level infield seating will be completely redone. This will include the addition of "premium clubs" at field level, as well as additional social spaces for fans to enjoy. This phase also will finish up the renovations of the player facilities, which will include clubhouses. Upgrades to the exterior of the stadium are beyond the scope of the first two phases.
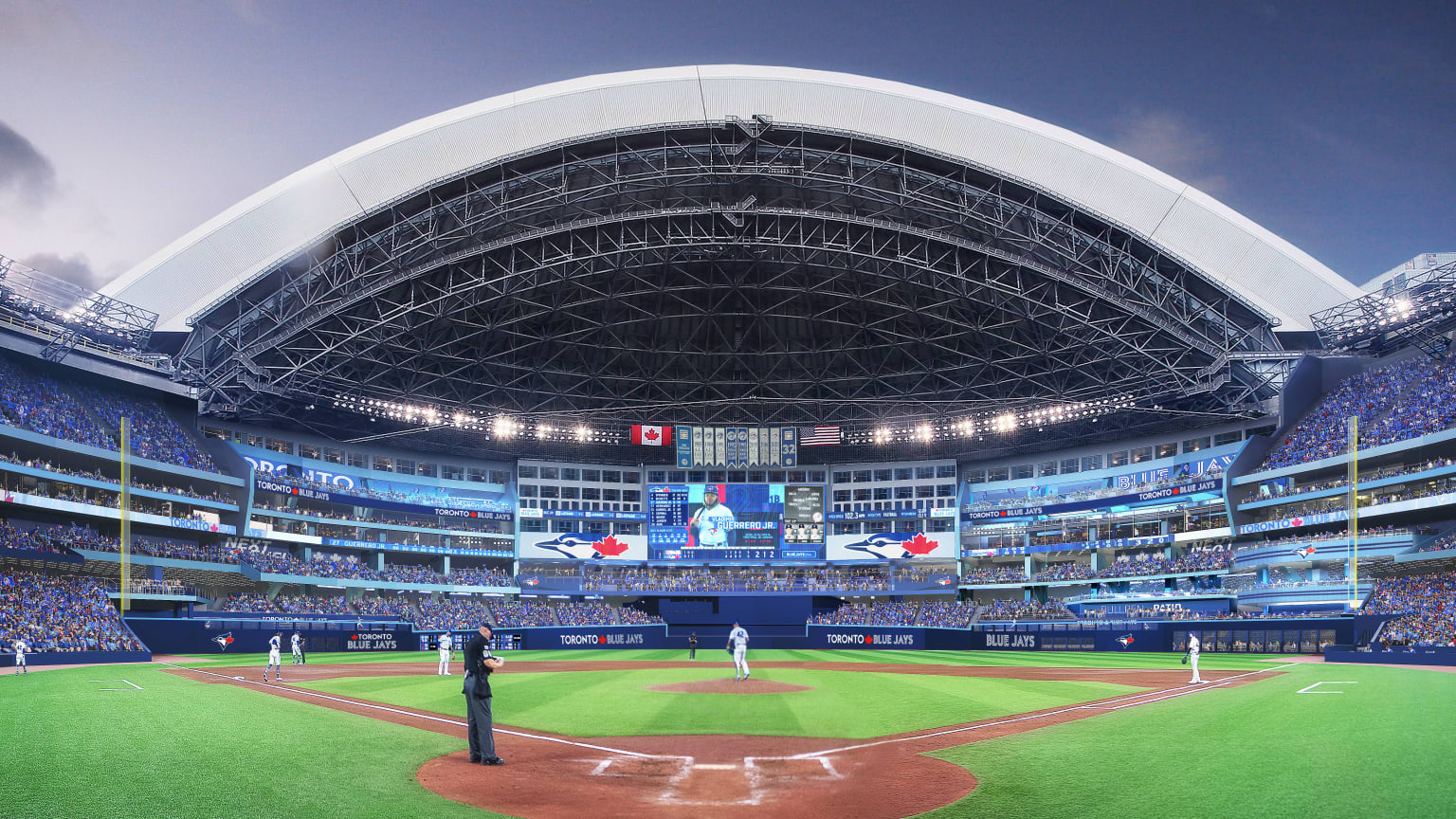 View of the renovations from home plate, image courtesy of the Toronto Blue Jays
View of the renovations from home plate, image courtesy of the Toronto Blue Jays
We will continue to follow progress on the development, but in the meantime, you can learn more about it from our Database file, linked below. If you'd like, you can join in on the conversation in the associated Project Forum thread, or leave a comment in the space provided on this page.
* * *
UrbanToronto’s new data research service, UrbanToronto Pro, offers comprehensive information on construction projects in the Greater Toronto Area—from proposal right through to completion stages. In addition, our subscription newsletter, New Development Insider, drops in your mailbox daily to help you track projects through the planning process.
| Related Companies: | Entuitive, Walters Group |

 10K
10K 



