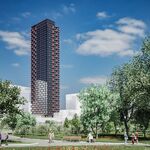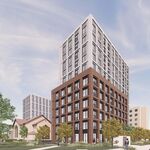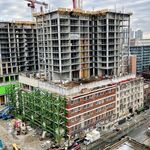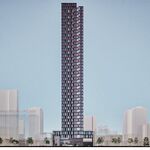The City of Toronto has been working towards a goal of expanding the number of permanent new shelter beds across the city by purchasing existing real estate and converting the buildings into shelters through comprehensive retrofits.
RJC Engineers is acting as prime consultant for a handful of the City's shelter projects. RJC are structural engineers and building scientists, but their role in the shelter project is related to another area of their expertise, which is consulting on restoration and renovation work. UrbanToronto spoke with Michael Pond, Principal at RJC Engineers, about the company's contribution to both recently completed shelters and those that are still on the way.
 Michael Pond of RJC Engineers, image courtesy of RJC Engineers
Michael Pond of RJC Engineers, image courtesy of RJC Engineers
"At the beginning, we pulled together a big team of consultants: we had four architects, two or three mechanical/electrical engineers, energy modellers and renderers, as well as consultants for kitchen, code, costing, structure, building envelope – everything," said Pond.
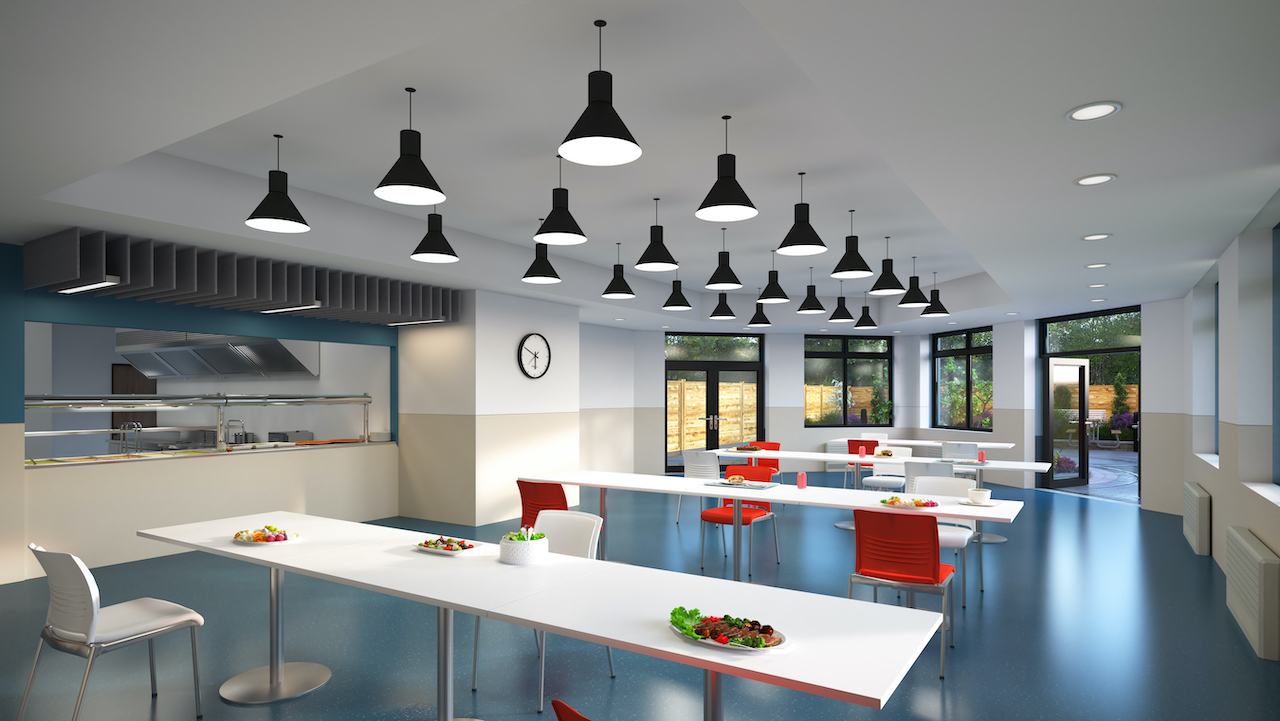 Dining area at 4117 Lawrence Avenue, image courtesy of RJC Engineers
Dining area at 4117 Lawrence Avenue, image courtesy of RJC Engineers
"Within six months of the award of contract from the City, we were given six sites including 2299 Dundas West, 233 Carlton, 348 Davenport, 101 Placer, and 4117 Lawrence East, where the City had identified buildings with the potential for purchase," Pond continued. "We went through the entire process offering pre-purchase inspections for the City and giving our input on the base building systems, their conditions, their lifespans, what we thought they would cost to replace. We even did some preliminary planning, where we laid out dorm rooms, kitchens and bathrooms etc."
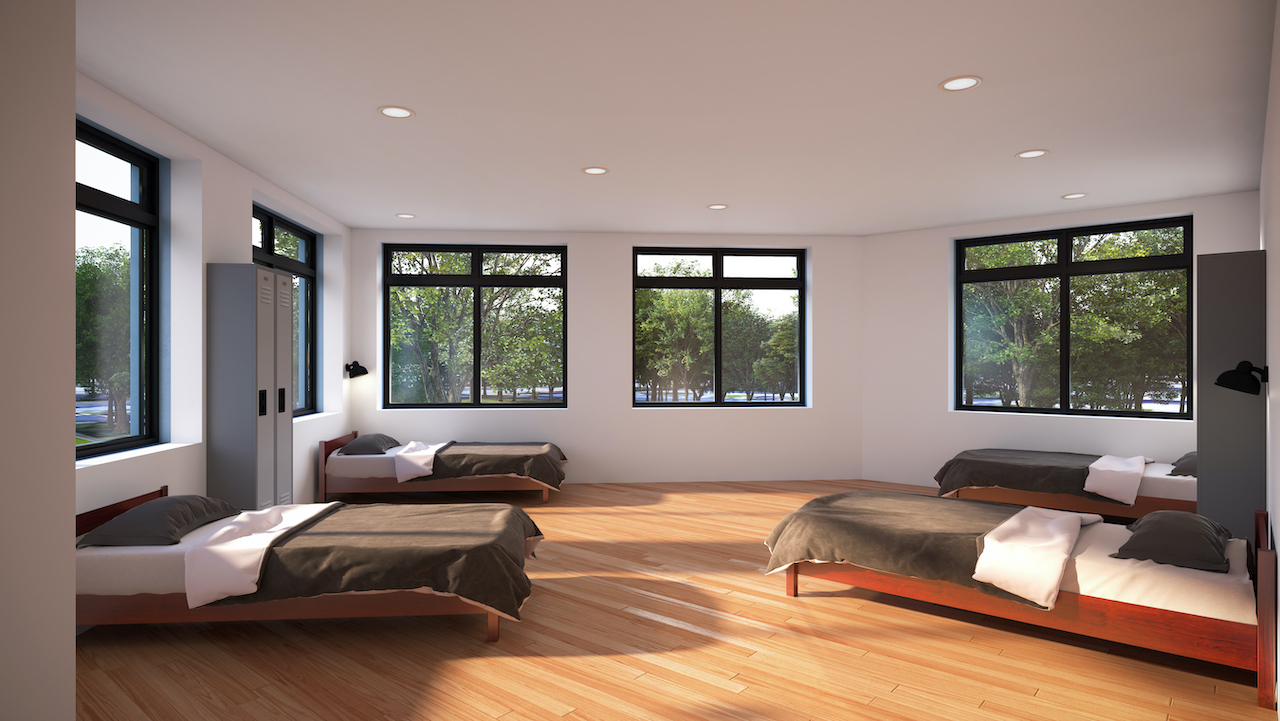 Bedroom at 4117 Lawrence Avenue, image courtesy of RJC Engineers
Bedroom at 4117 Lawrence Avenue, image courtesy of RJC Engineers
Throughout the entire process, RJC led the entire team, acting as prime consultant and contract administrator during construction, largely managing both the process, and the client, right through to the completion of the building.
"The scope was extensive, gutting these buildings right down to their shell – structure and envelope," said Pond. "In a lot of cases, even the envelope got improved. All mechanical and electrical systems and interior partitions were taken out, and started fresh. In most, if not all cases, new elevators were introduced."
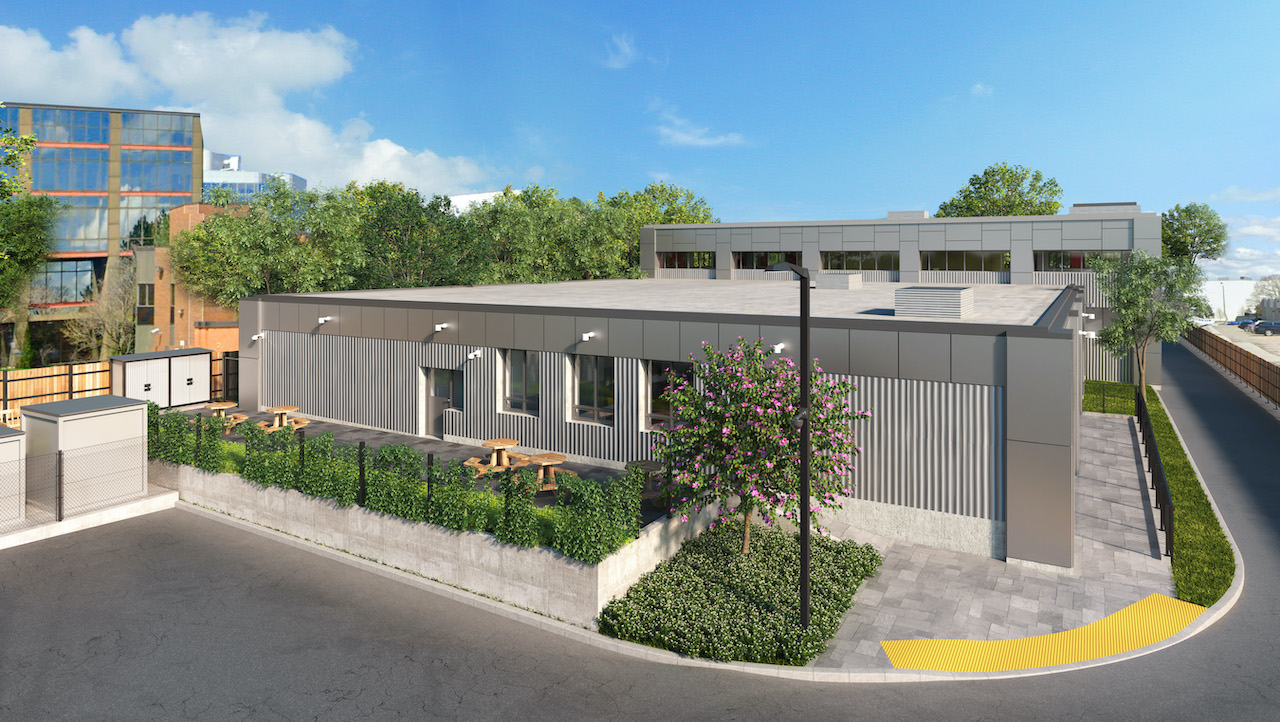 101 Placer Court from the rear, image courtesy of RJC Engineers
101 Placer Court from the rear, image courtesy of RJC Engineers
To date, three of the six shelters have been opened, providing a maximum of 300 spaces.
Opened first was 4117 Lawrence, a year ago now in May, 2021. This shelter, operated by Homes First Society, initially opened with 55 beds to meet physical distancing requirements, and will eventually provide space for up to 89 beds for people experiencing homelessness.
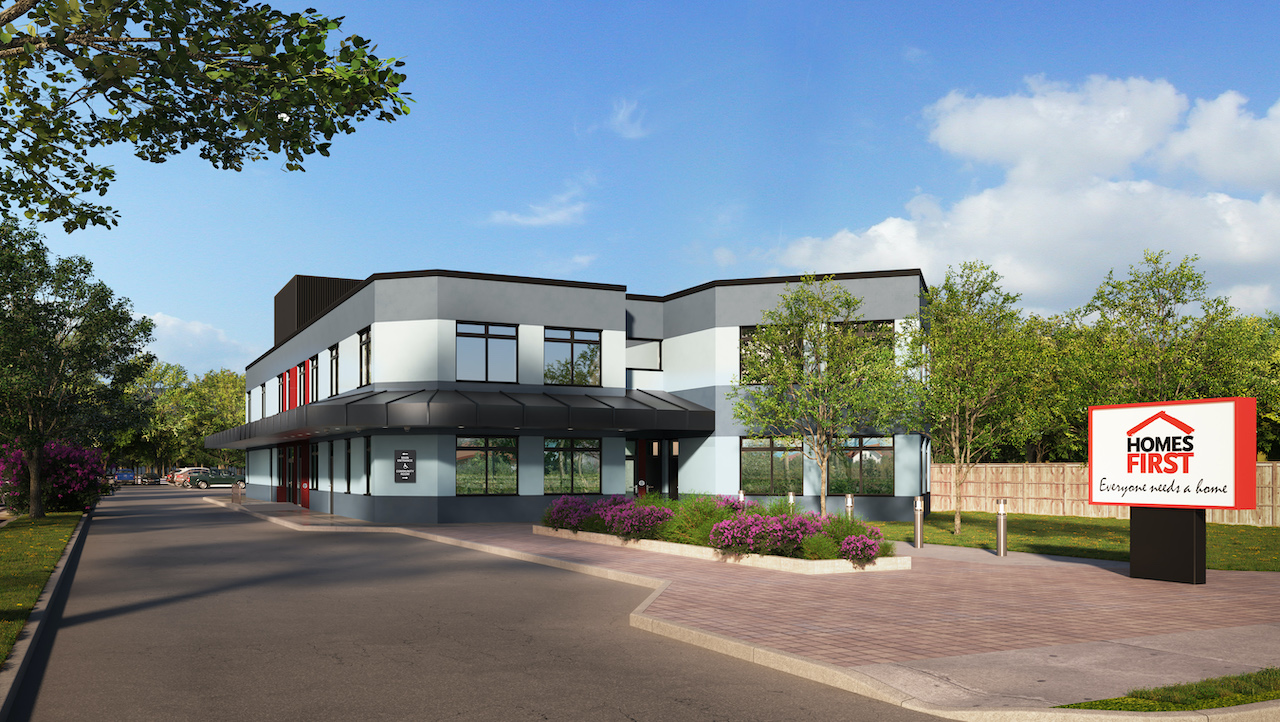 4117 Lawrence Avenue from the front, image courtesy of RJC Engineers
4117 Lawrence Avenue from the front, image courtesy of RJC Engineers
The next shelter to open was 101 Placer at the end of 2021. The retrofit project significantly improved the building envelope through a major cladding overhaul, with the installation of triple-glazed windows, and better insulated wall systems via spray-foam and aluminum composite insulated cladding that was used on the exterior of the building, which also improved its look, giving it a sophisticated, metallic finish.
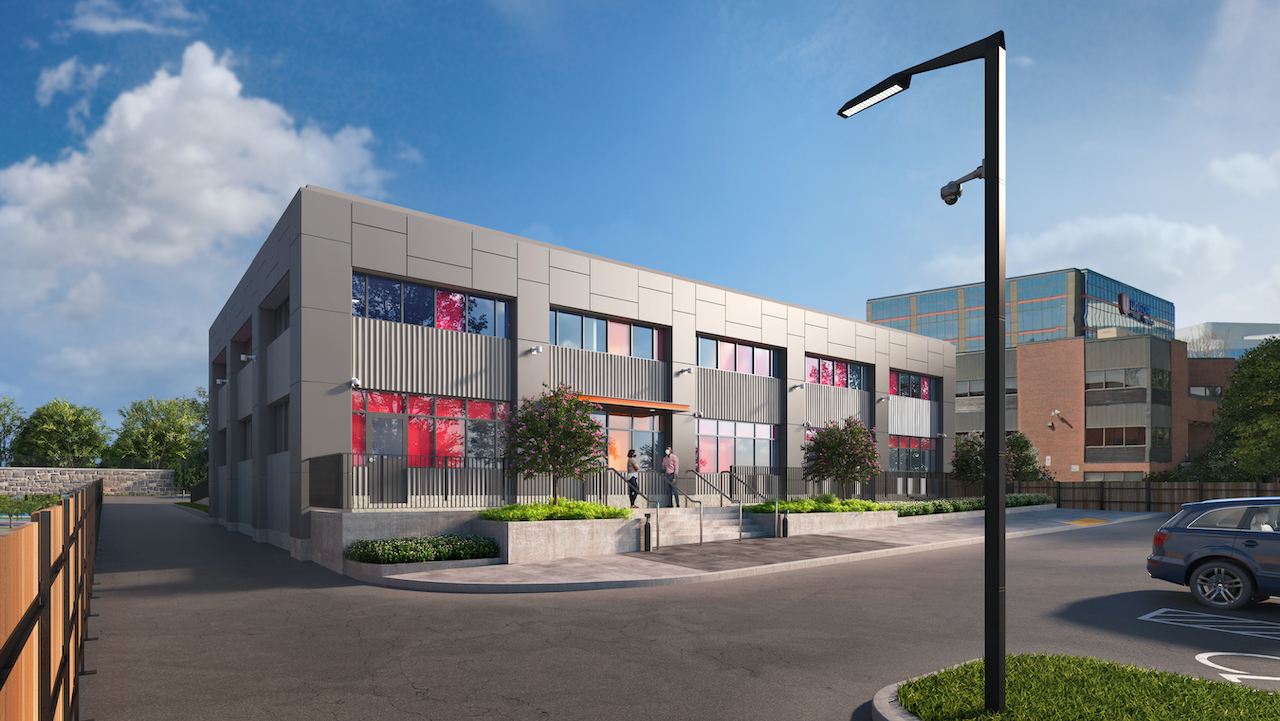 101 Placer Court from the front, image courtesy of RJC Engineers
101 Placer Court from the front, image courtesy of RJC Engineers
This shelter features a large outdoor amenity space, full commercial kitchens, and a lounge area with computers for job searching. Similar to 4117 Lawrence, 101 Placer is also operated by Homes First Society. The shelter opened with 51 physical-distanced beds, and will eventually have capacity for up to 87 beds.
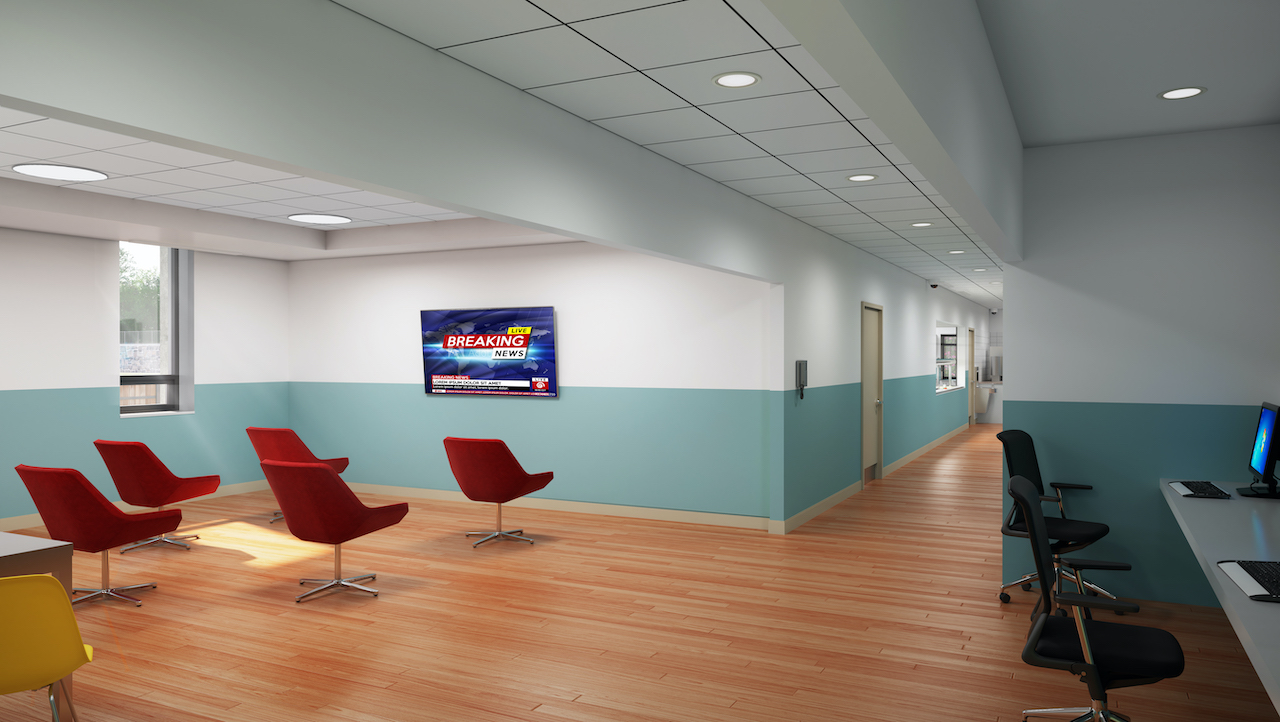 Lounge area of 101 Placer Court, image courtesy of RJC Engineers
Lounge area of 101 Placer Court, image courtesy of RJC Engineers
"A lot of things that are standard practice in new buildings had to be rethought by RJC when working on the shelter project, due to the specific needs of the clientele that would come to live and use the shelters," explained Pond. "Things like elevators needed to be increased in size in preparation for instances when devices such as stretchers would need to be wheeled into them. All interior finishes had to be super durable to support the needs and number of people that will use the site over time. Hospital-grade ventilation systems were also installed in the buildings to improve the quality of the air and reduce airborne viruses."
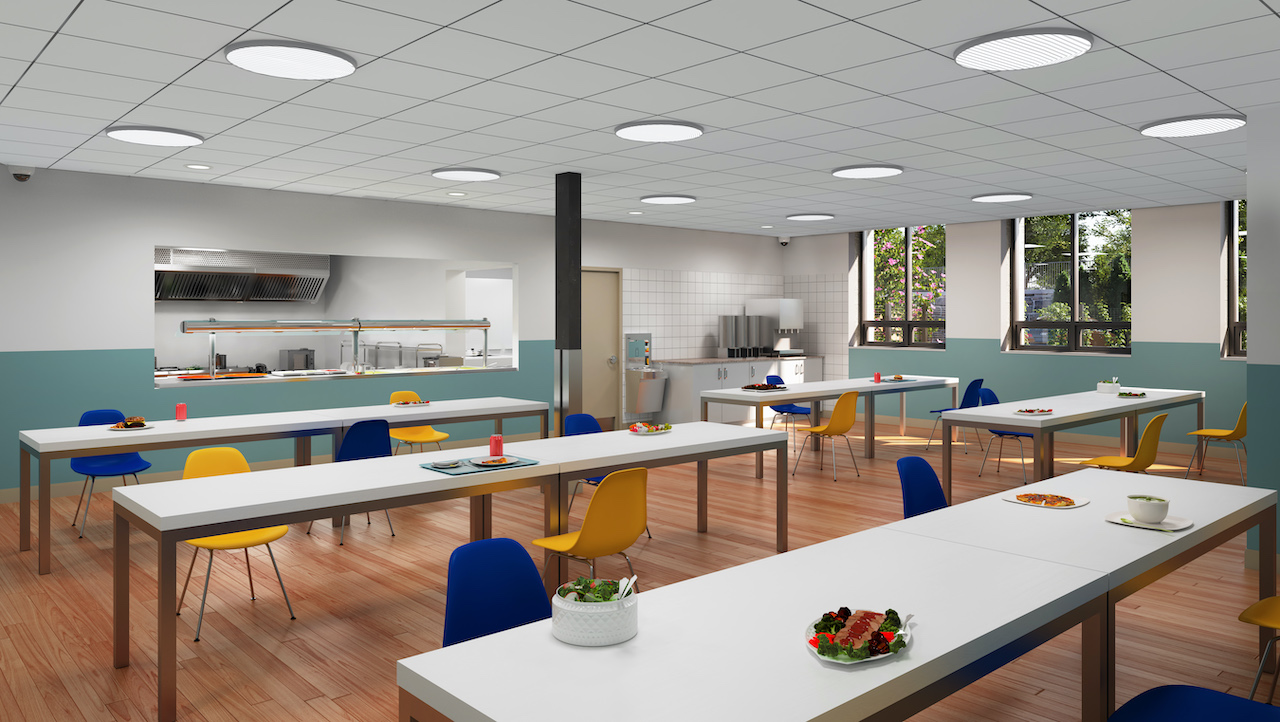 Dining area of 101 Placer Court, image courtesy of RJC Engineers
Dining area of 101 Placer Court, image courtesy of RJC Engineers
Another thing that RJC had to consider for the new shelters was how to make them environmentally friendly, while at the same time not making them too advanced or complicated for their users. Ultimately, new technologies were used to target new green standards and greenhouse gas reductions.
"We are converting gas fire-heated rooftop units into heat pumps and electrifying it – which is really innovative and great," said Pond. "A pitfall of this, though, is that the operators of these shelters whether it be the City or a community partner, often prefer to rely on more tried and true building systems that are easy to maintain and use, as they have more pressing duties at hand than learning how to use these new systems. It's an interesting balance of progressively moving forward and at the same time acknowledging that – while virtuous – implementing fancy new building systems are not at the forefront when it comes to the importance of effectively operating the buildings in which these marginalized populations reside."
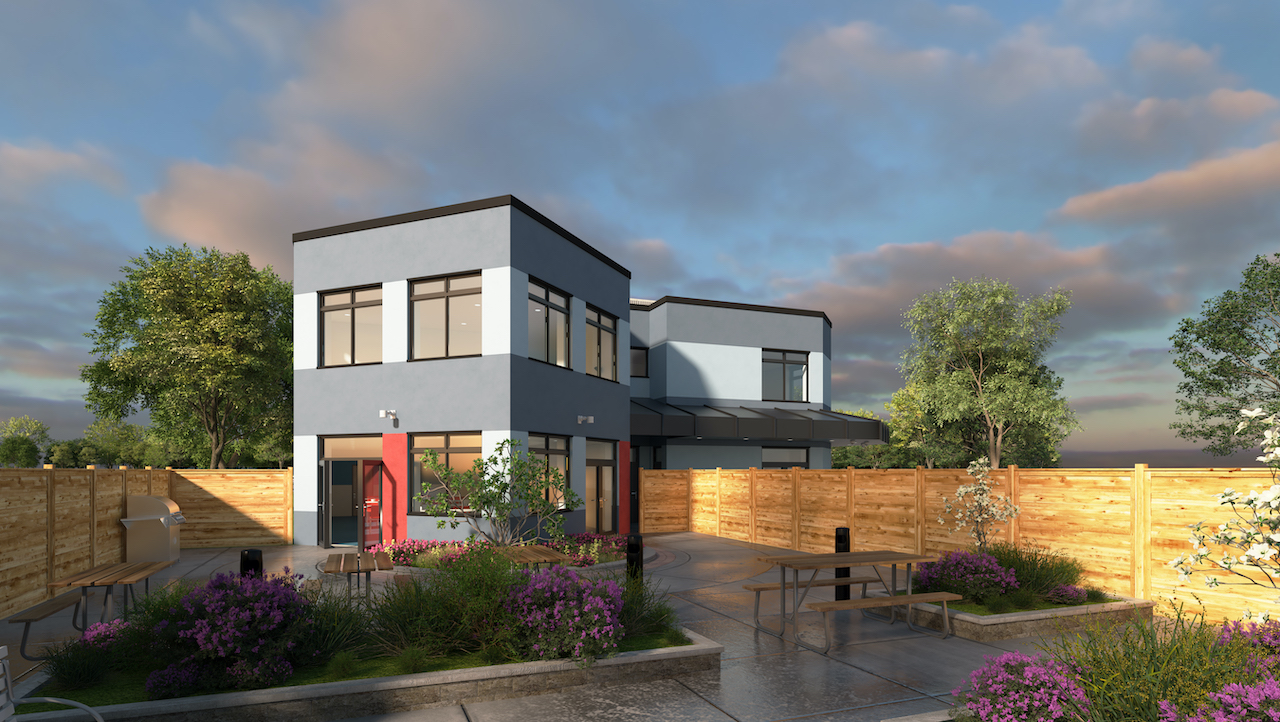 Patio at the rear of 4117 Lawrence Avenue, image courtesy of RJC Engineers
Patio at the rear of 4117 Lawrence Avenue, image courtesy of RJC Engineers
The final shelter completed so far is 348 Davenport. The shelter is run by the YWCA of Toronto, and provides shelter and support services for those who identify as women, transgender, or gender non-binary, aged 16 and older.
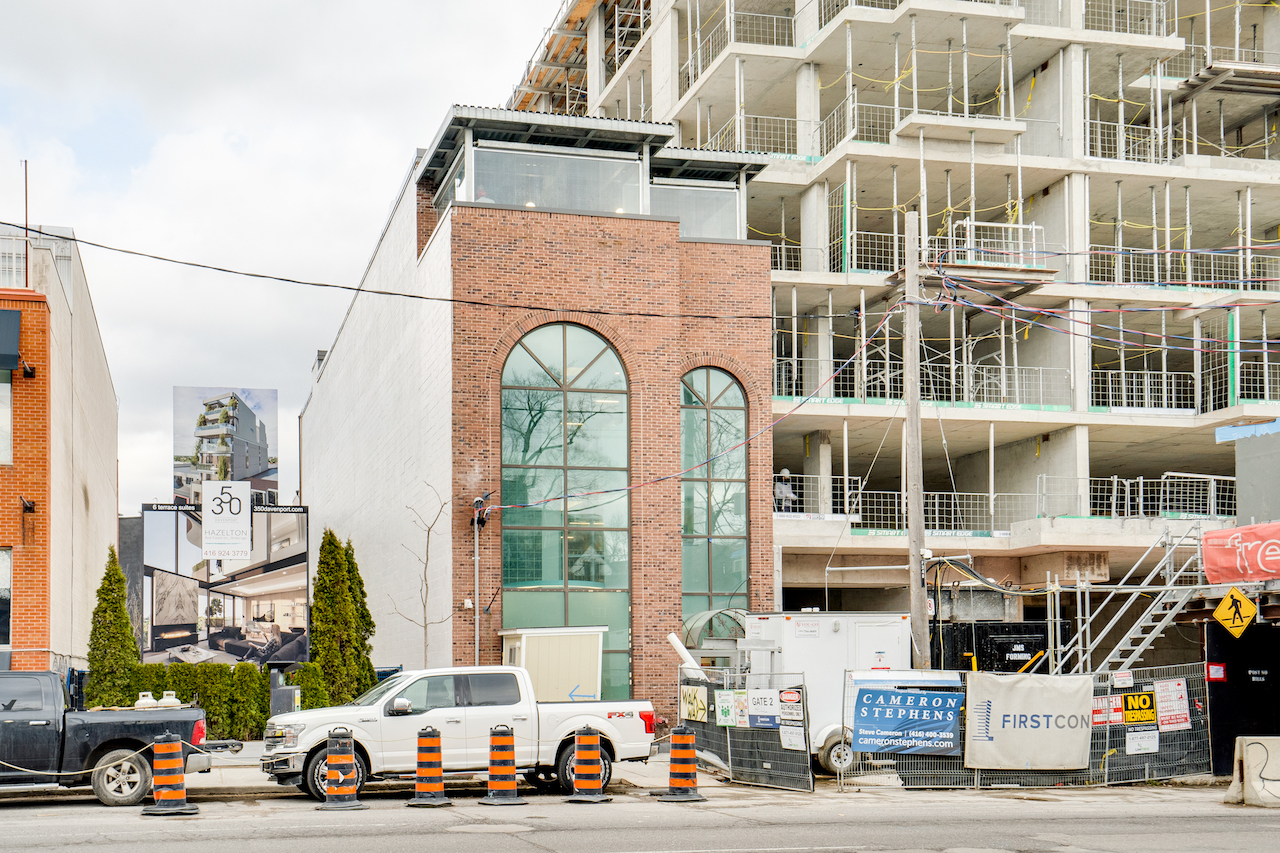 348 Davenport, image courtesy of RJC Engineers
348 Davenport, image courtesy of RJC Engineers
The project included multiple phases, conversion of the existing building plus a major addition off the back. The renovations to YWCA Davenport significantly expanded the amenities and increased the space available to shelter residents. The shelter now features a commercial kitchen, a learning kitchen, a dining area, a program room, staff offices, and additional storage space. The renovations also increase the program’s maximum capacity by making full use of its property. Originally able to accommodate 51 beds, the site will accommodate up to 73 beds once physical distancing requirements lift.
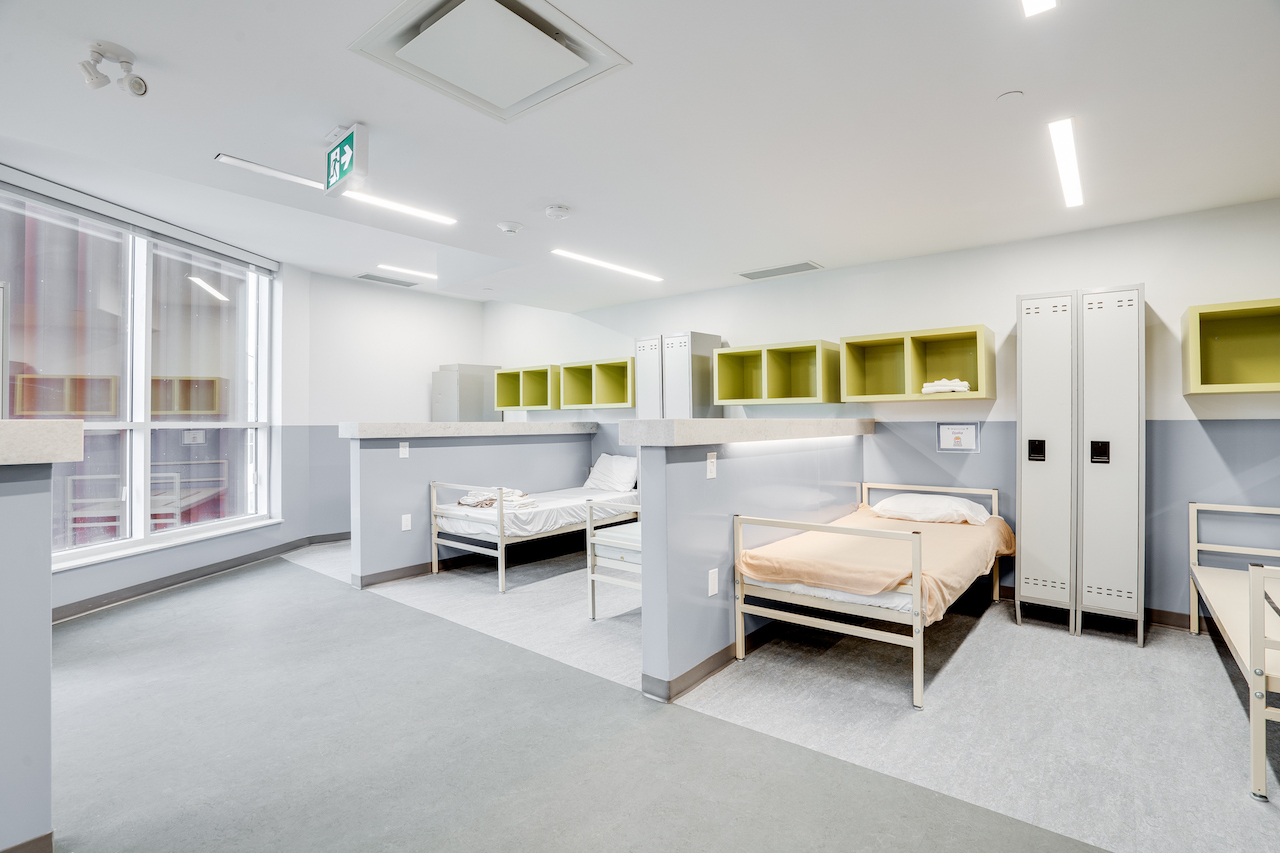 Bedroom of 348 Davenport, image courtesy of RJC Engineers
Bedroom of 348 Davenport, image courtesy of RJC Engineers
The last three shelters are expected to be done two years from now. All are currently getting ready for tender.
"Two of the sites got hung up at the Committee of Adjustments for about two years, and just recently have made it through all of the appeals, and will now be going to tender in the next three months or so," said Pond. "The sixth site was contingent on one of those sites that was held up, because they had to move people out of one building in order to be able to start on the other."
We will cover these developments that are on the way in a following story.
* * *
UrbanToronto’s new data research service, UrbanToronto Pro, offers comprehensive information on construction projects in the Greater Toronto Area—from proposal right through to completion stages. In addition, our subscription newsletter, New Development Insider, drops in your mailbox daily to help you track projects through the planning process.

 2.7K
2.7K 












