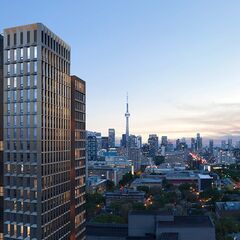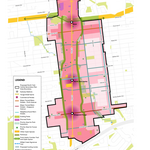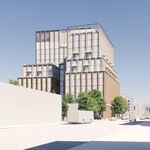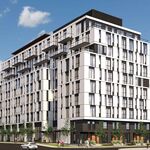Heritage and interior demolition work is well on the way at the site of Collecdev's Cielo Condos, a 29-storey residential tower that will rise above the 1886-built heritage Bloor Street United Church which is located at the northwest corner of Bloor and Huron streets in Downtown Toronto.
The church will come to be a major part of the redevelopment, with the United Church of Canada receiving a new head office space within the building. Work is carrying on at the site, with the fence that went up around it on March 1st recently being joined by a parade of concrete barriers around the perimeter of the site.
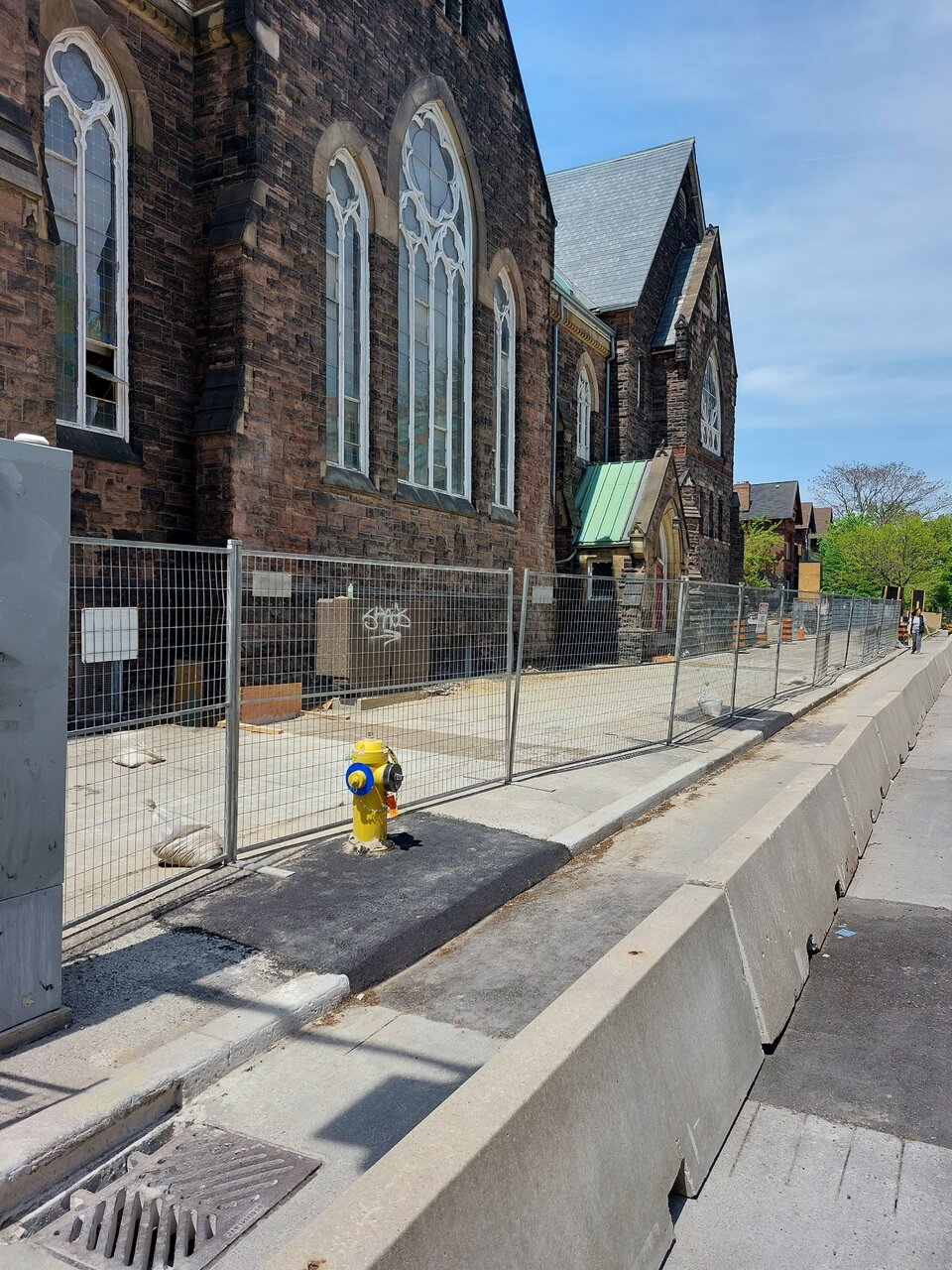 Concrete blocks installed around perimeter of site, image by UT Forum contributor AlbertC
Concrete blocks installed around perimeter of site, image by UT Forum contributor AlbertC
Since March, interior demolition of the existing building has been underway. Taking a look from behind the fencing we can see an area at street level where the church has been dismantled from the inside out.
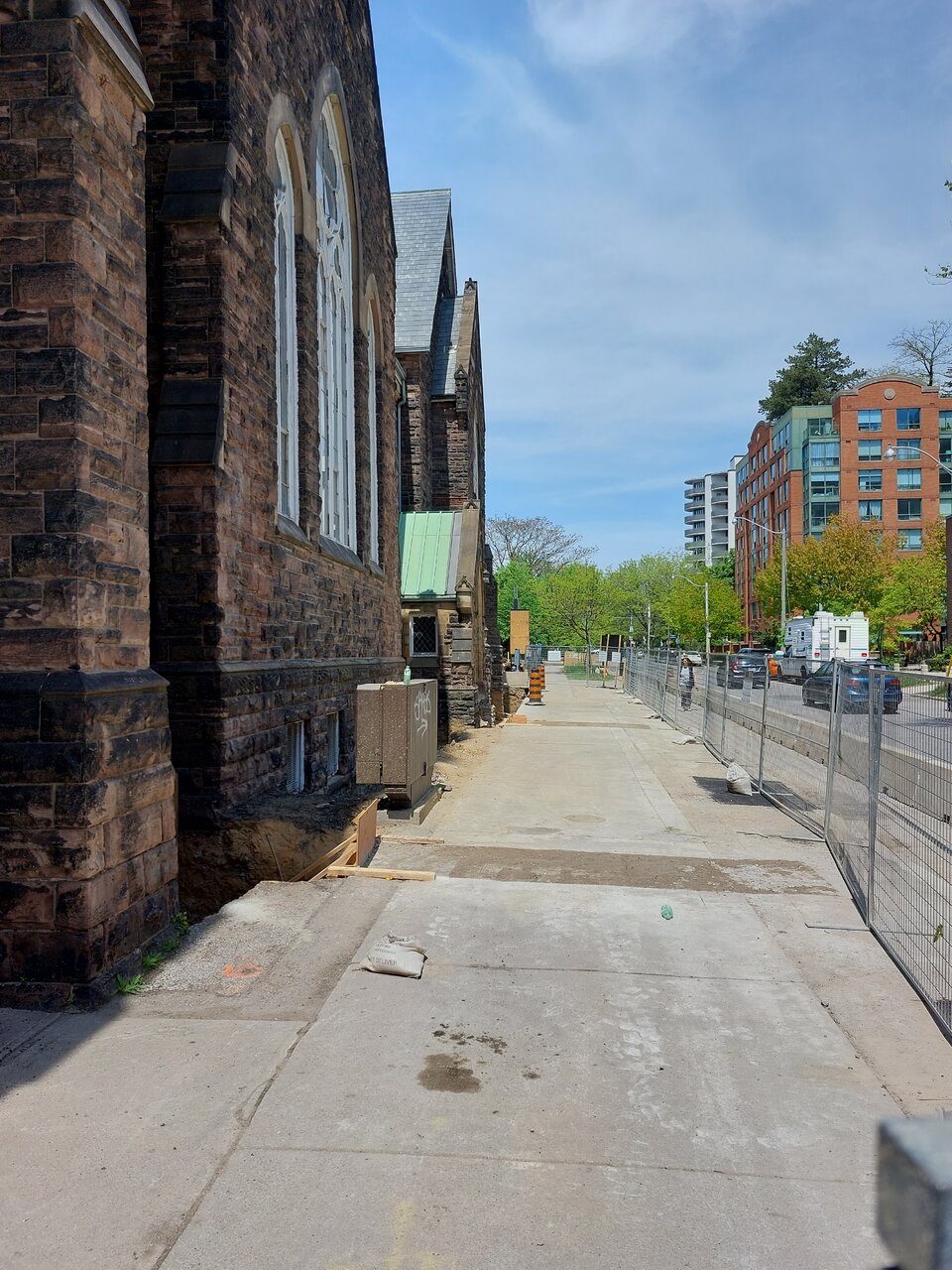 Interior demo visible from the street, image by UT Forum contributor AlbertC
Interior demo visible from the street, image by UT Forum contributor AlbertC
Heritage retention work being overseen by ERA Architects began in April, and is planned to continue until sometime in August. A collection of materials have been brought to the site, and currently sit outside of the church waiting to be put to use. This includes scaffolding to be assembled, and tarps that will cover the heritage structure once external heritage work begins, amongst other items.
The heritage retention work will include a steel framework that will support the heritage walls of the church while the remainder of structural demolition, excavation, and construction all take place.
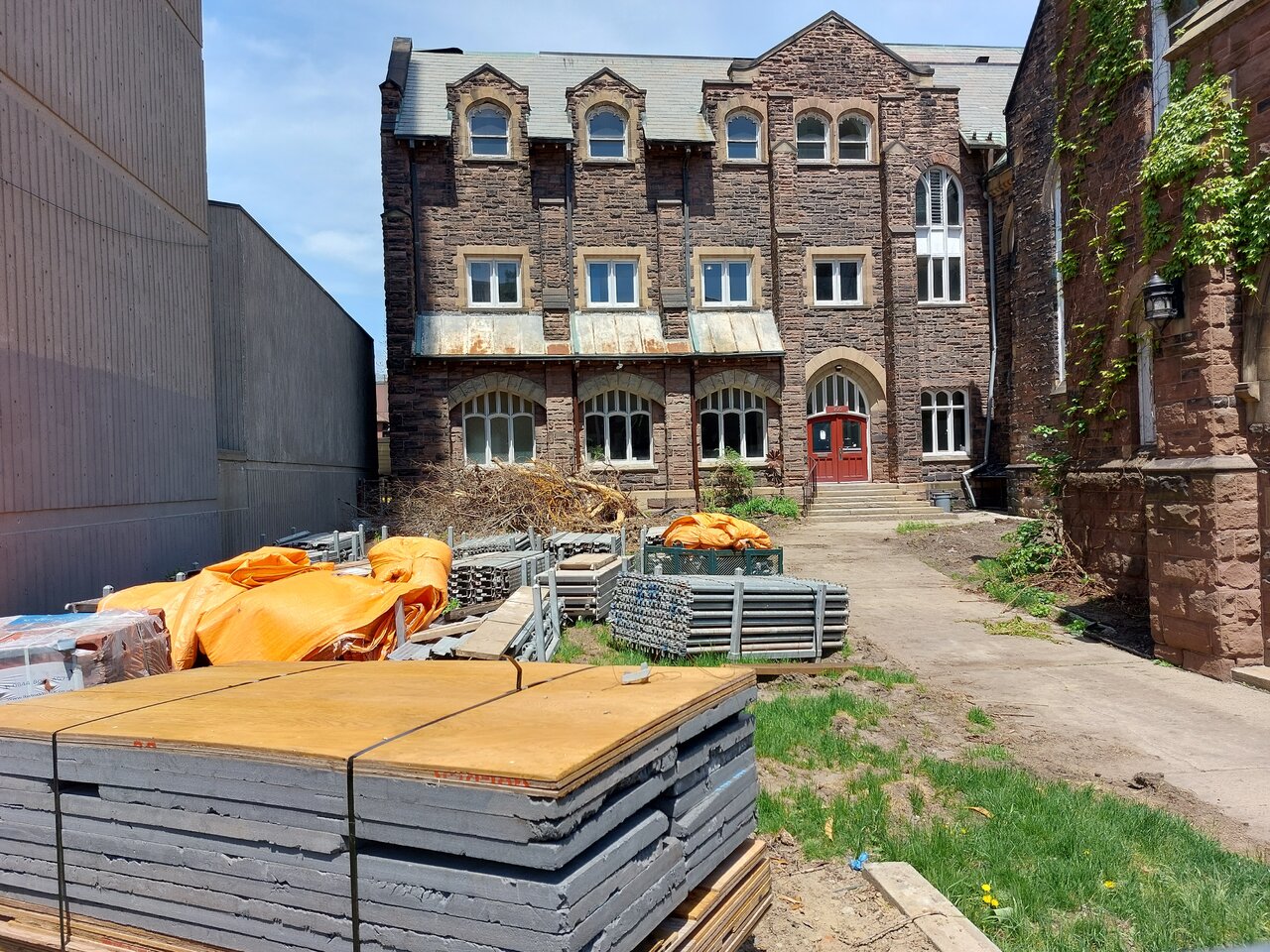 Materials to assist in heritage retention arrive on site, image by UT Forum contributor AlbertC
Materials to assist in heritage retention arrive on site, image by UT Forum contributor AlbertC
The full support of the walls will allow for the west wall of the sanctuary to be safely deconstructed. It will be completely reconstructed and refurbished after the fact – once a new structure is in place – and will become a key feature of the new interior promenade atrium that will be accessed from Bloor Street.
From the atrium, people will be able to access the reconstructed sanctuary which will become the new worship space of the members of the congregation, while new community facilities will also be connected to the west.
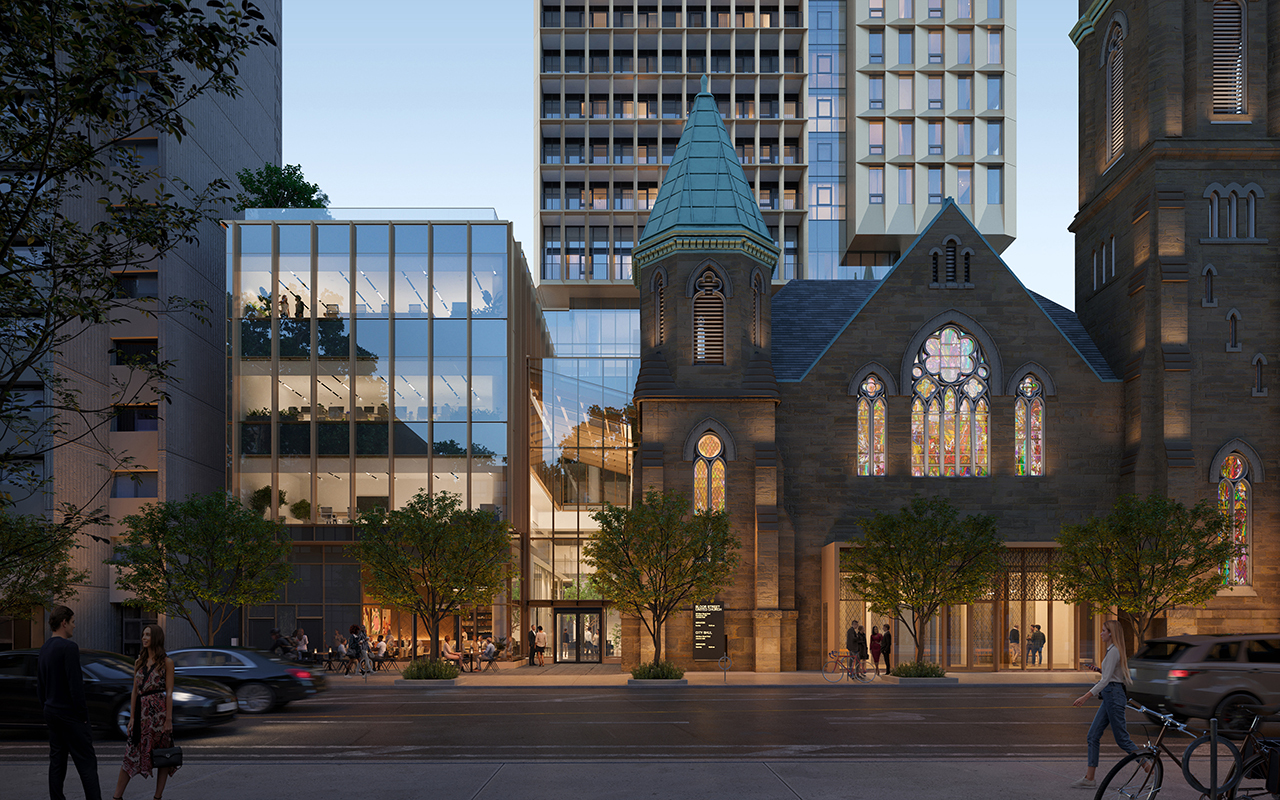 Integrated base of Cielo Condos including restored heritage walls and atrium entrance, image courtesy of Collecdev
Integrated base of Cielo Condos including restored heritage walls and atrium entrance, image courtesy of Collecdev
While the demolition and heritage work carry on at the site, an official groundbreaking of the development is not planned to take place until some time in the Fall.
Upon completion, Cielo Condos will stand 29 storeys and bring 284 units. The building and its amenities and interiors are designed by KPMB Architects, while externally, landscape architecture is to be appointed by Janet Rosenberg & Studio.
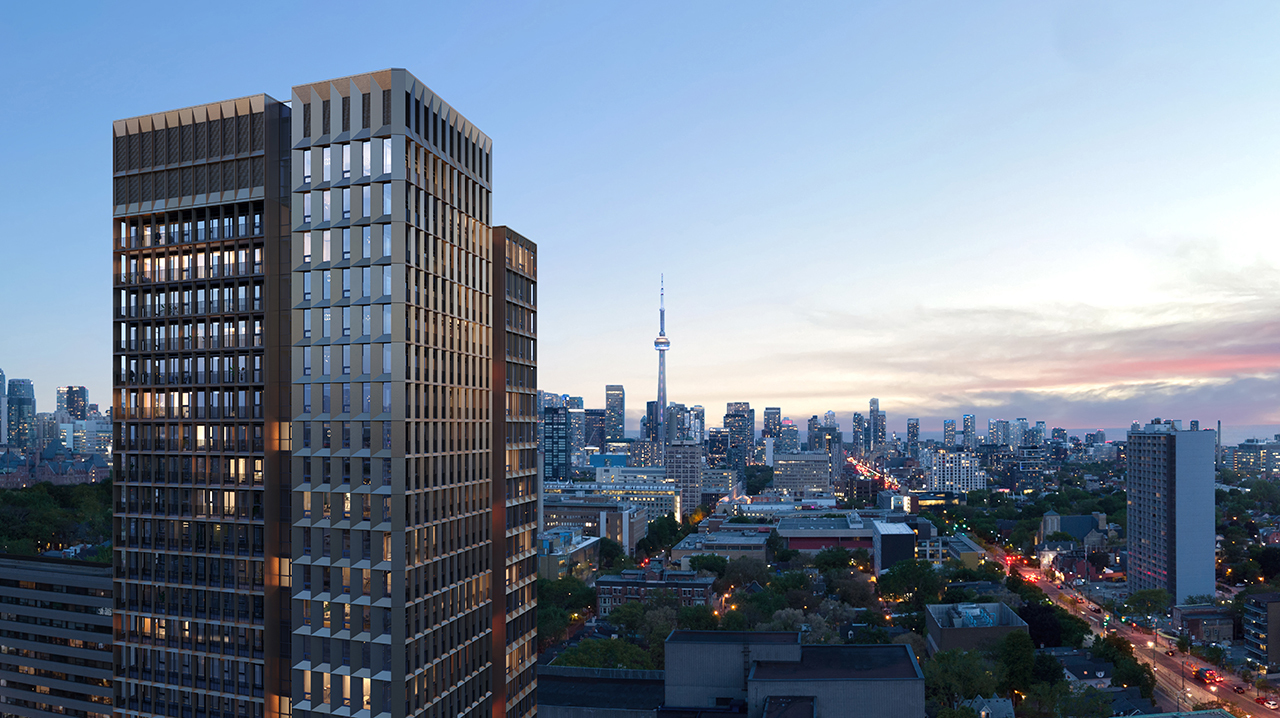 Looking south past Cielo Condos, designed by KPMB Architects for Collecdev
Looking south past Cielo Condos, designed by KPMB Architects for Collecdev
More information on the development will come soon, but in the meantime, you can learn more from our Database file for the project, linked below. If you'd like, you can join in on the conversation in the associated Project Forum thread, or leave a comment in the space provided on this page.
* * *
UrbanToronto’s new data research service, UrbanToronto Pro, offers comprehensive information on construction projects in the Greater Toronto Area—from proposal right through to completion stages. In addition, our subscription newsletter, New Development Insider, drops in your mailbox daily to help you track projects through the planning process.

 4.5K
4.5K 



