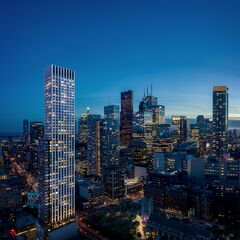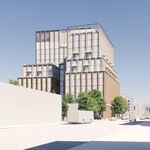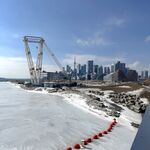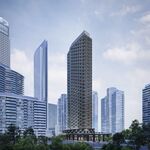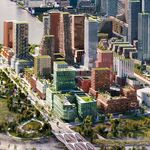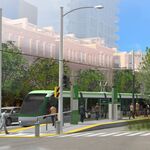Queen Street East will soon have another condominium community on the way thanks to Tridel and Bazis. Working in tandem, the developers are bringing a sharp 57-storey tower designed by Rosario Varacalli to the northeast corner of Queen and Church streets in Downtown Toronto.
QueenChurch will consist of a glass-clad tower standing above a podium that will include restored heritage frontages at street-level. Above, beyond a reveal atop the podium, the tower's verticality will be emphasized by lines that stretch all the way up to the very top.
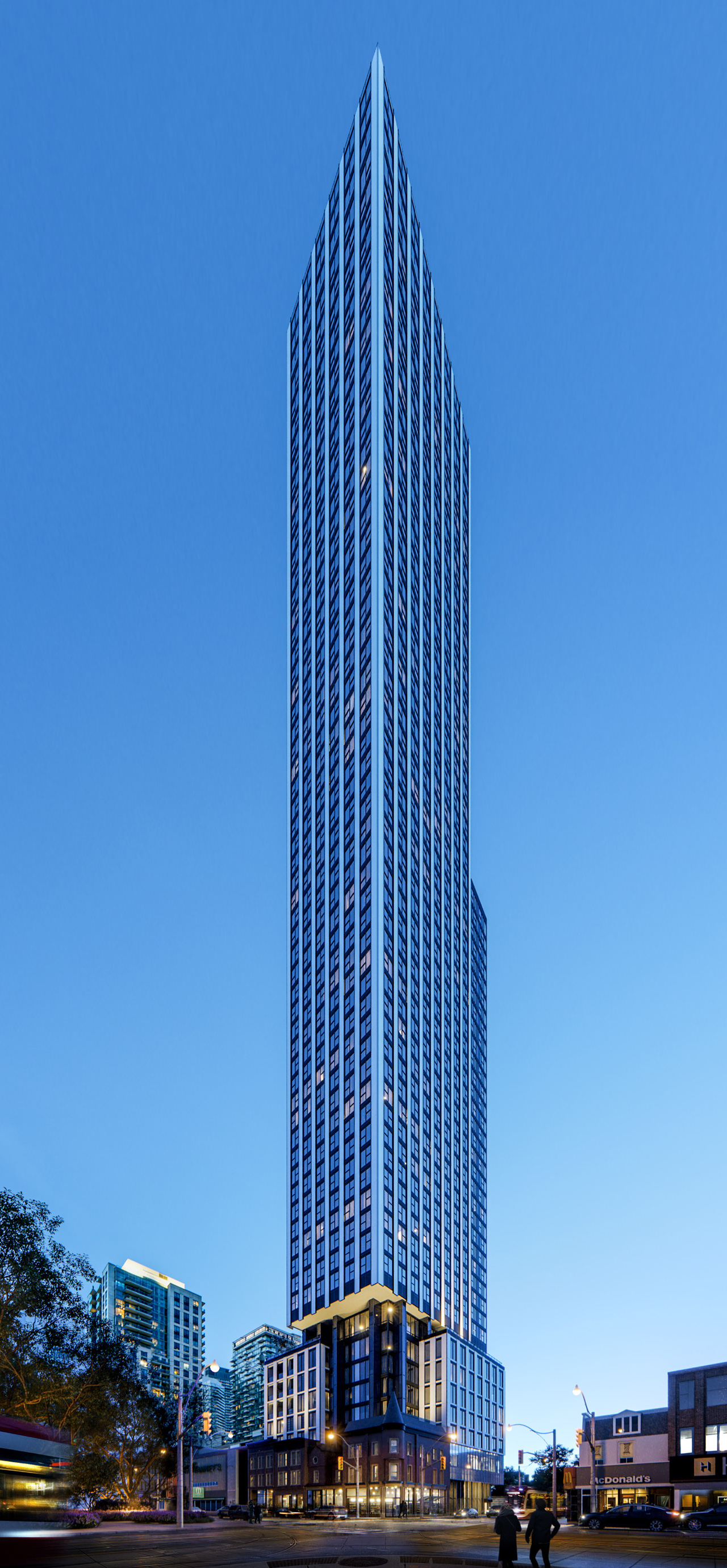 QueenChurch designed by Rosario Varacalli for Tridel and Bazis
QueenChurch designed by Rosario Varacalli for Tridel and Bazis
Inside, there will be a total of 445 residential suites, ranging in area from 408 to 809 ft², offering a mix of layouts including studios, one-bedrooms, one plus dens, and two and three-bedroom suites. The building will also feature a vast selection of amenities totalling over 9,000 ft², including a fitness and yoga studio, a multi-purpose bar and lounge, a party room, a co-working lounge, a dining area with a kitchenette, a children's play zone, and a pet wash station. The interior of the building and its amenities will feature spaces appointed by II BY IV DESIGN. Clean lines and cool tones will compliment the interiors of QueenChurch, while modern furnishings will give the building a sophisticated feel.
Located centrally in a lively part of the city, QueenChurch will place residents along the 501 Queen Streetcar route with stops right outside the building, while Queen subway station is just a few minutes walk to the west, where residents can quickly hop on the Yonge Line 1 subway, and soon enough the Ontario Line as well.
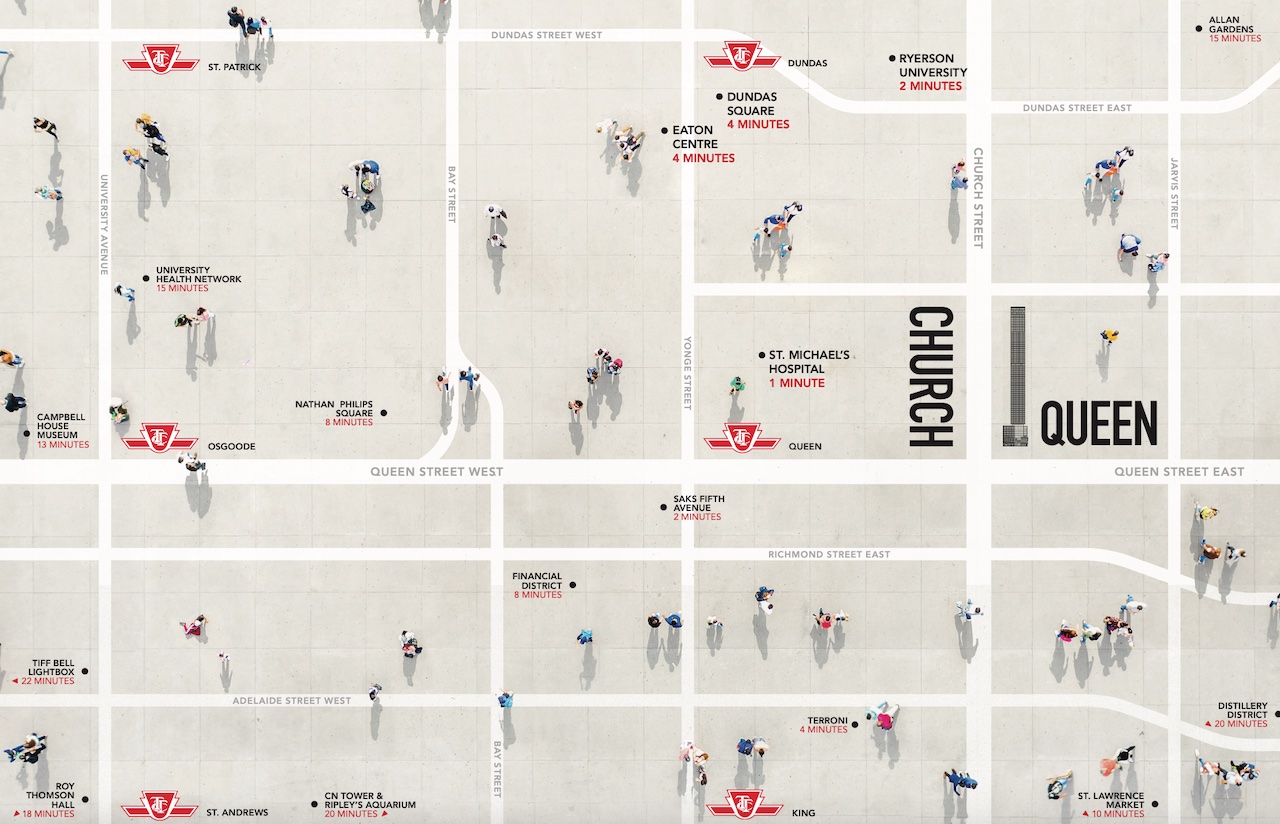 Transit and amenity map, image courtesy of Tridel
Transit and amenity map, image courtesy of Tridel
The surrounding area is home to dining, shopping, and entertainment options all conveniently within walking distance. Residents are just a short walk to many major employment hubs in the Financial District, post-secondary institutions including Ryerson, U of T, and George Brown College, various parks, and many popular downtown attractions including the Eaton Centre, and Dundas Square. The building will also be located just east of the Metropolitan United Church, which is over 100 years old, and features neo-gothic architecture, and gardens on its grounds.
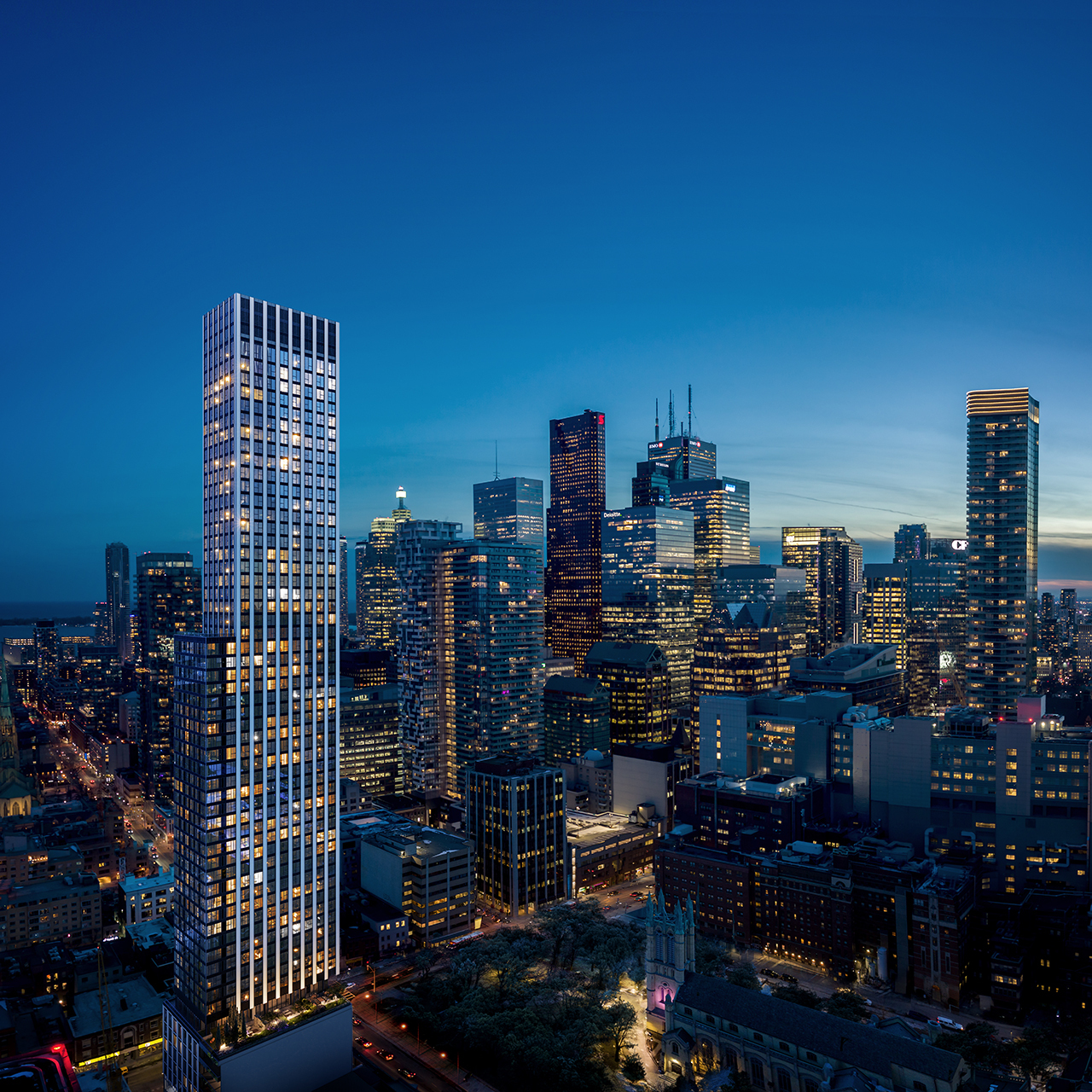 QueenChurch facing west, image courtesy of Tridel.
QueenChurch facing west, image courtesy of Tridel.
Registration for QueenChurch is now open.
More information on this development will come soon, but in the meantime, you can learn more from our Database file for the project, linked below. If you'd like, you can join in on the conversation in the associated Project Forum thread, or leave a comment in the space provided on this page.
* * *
UrbanToronto’s new data research service, UrbanToronto Pro, offers comprehensive information on construction projects in the Greater Toronto Area—from proposal right through to completion stages. In addition, our subscription newsletter, New Development Insider, drops in your mailbox daily to help you track projects through the planning process.

 9.2K
9.2K 



