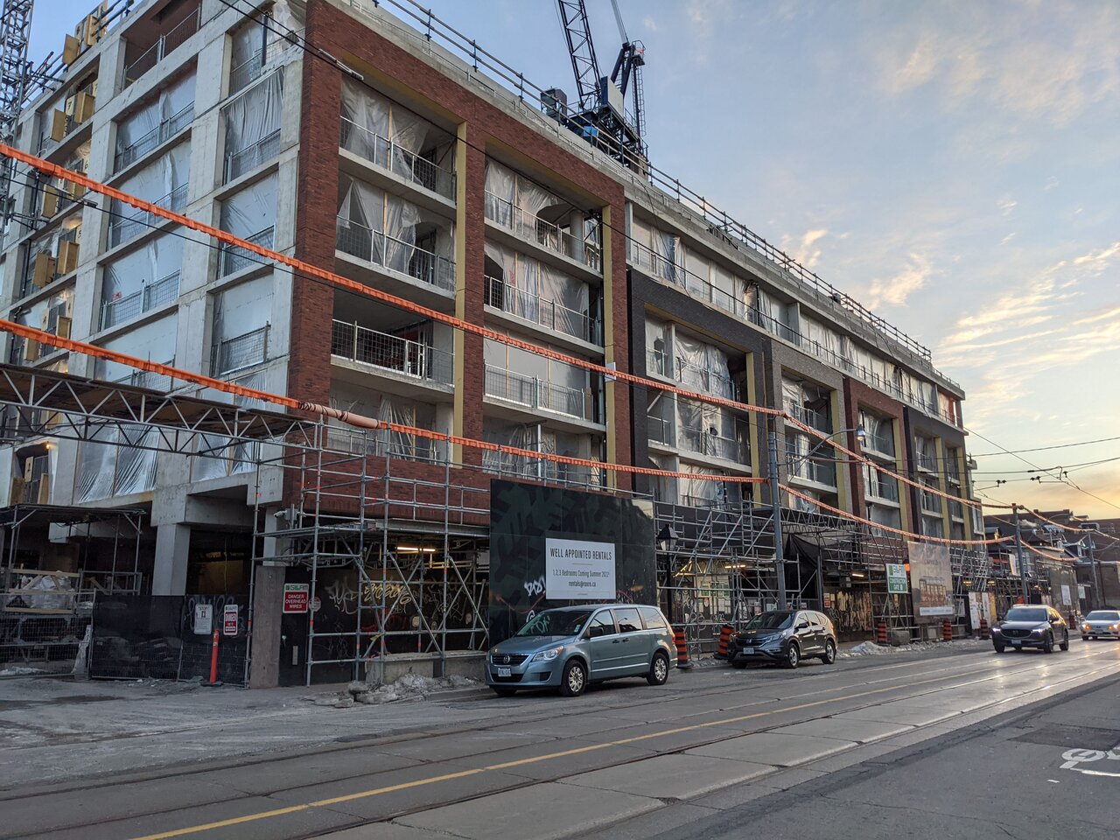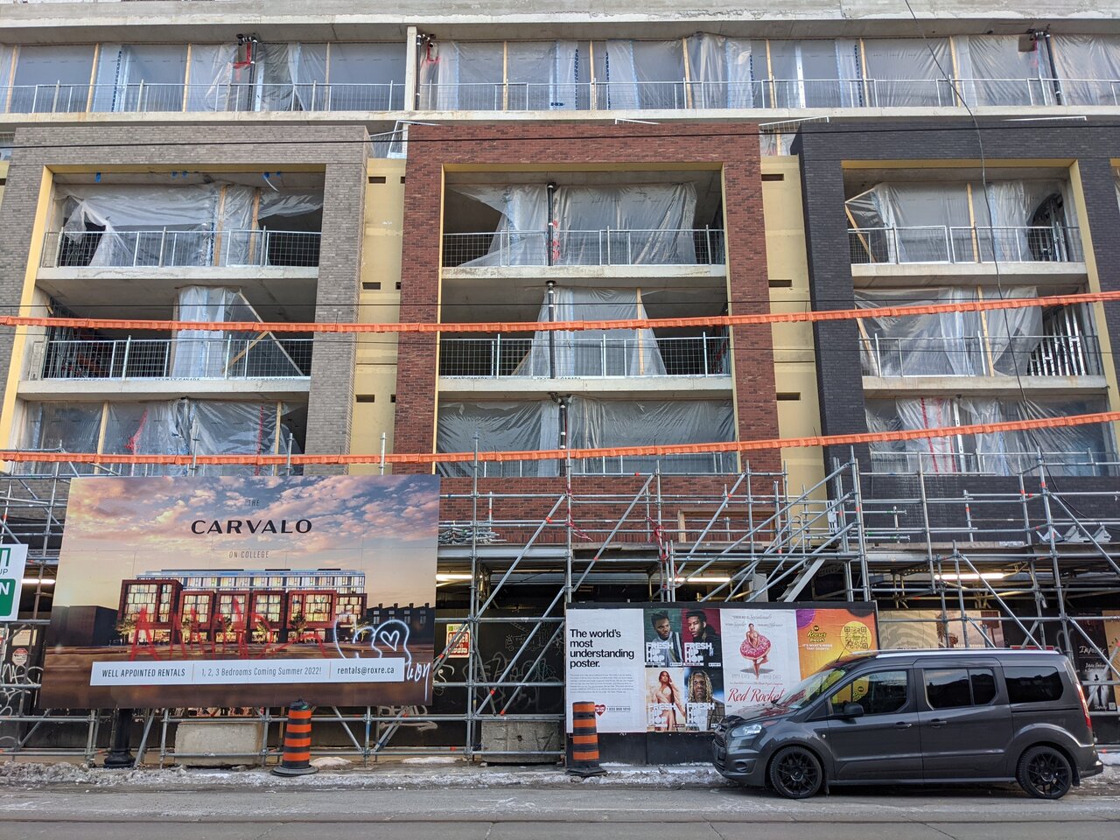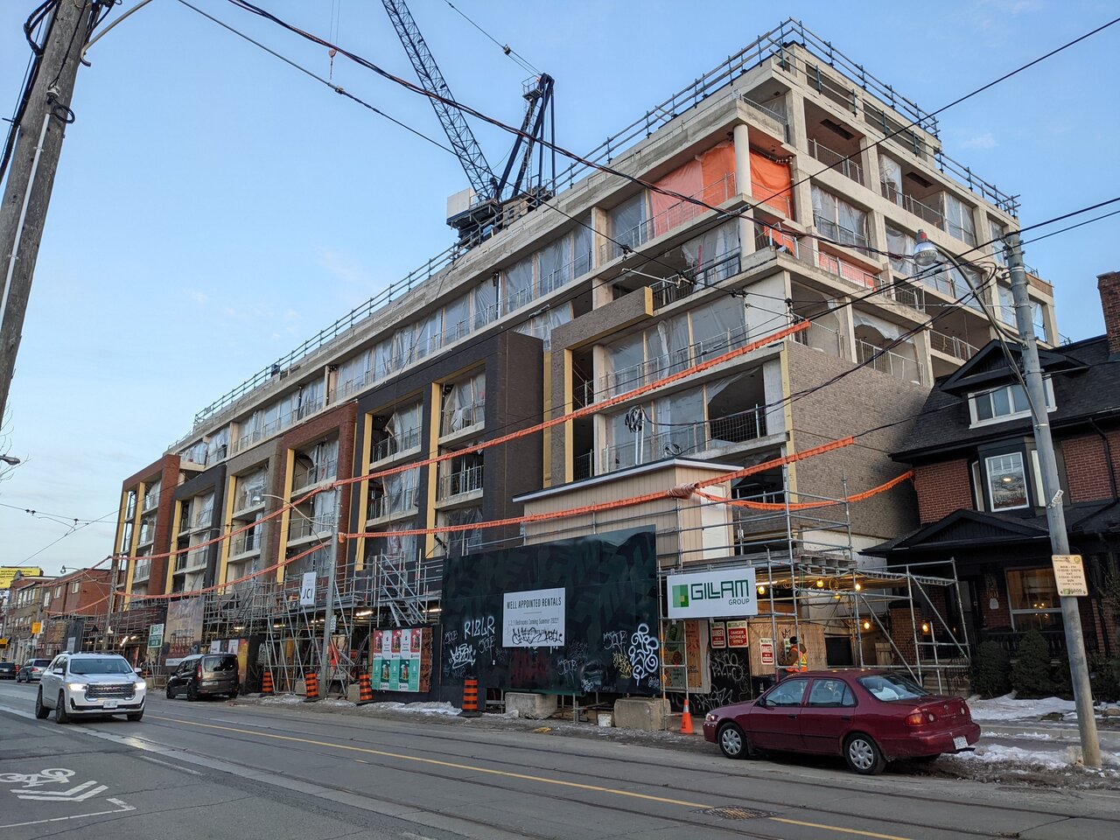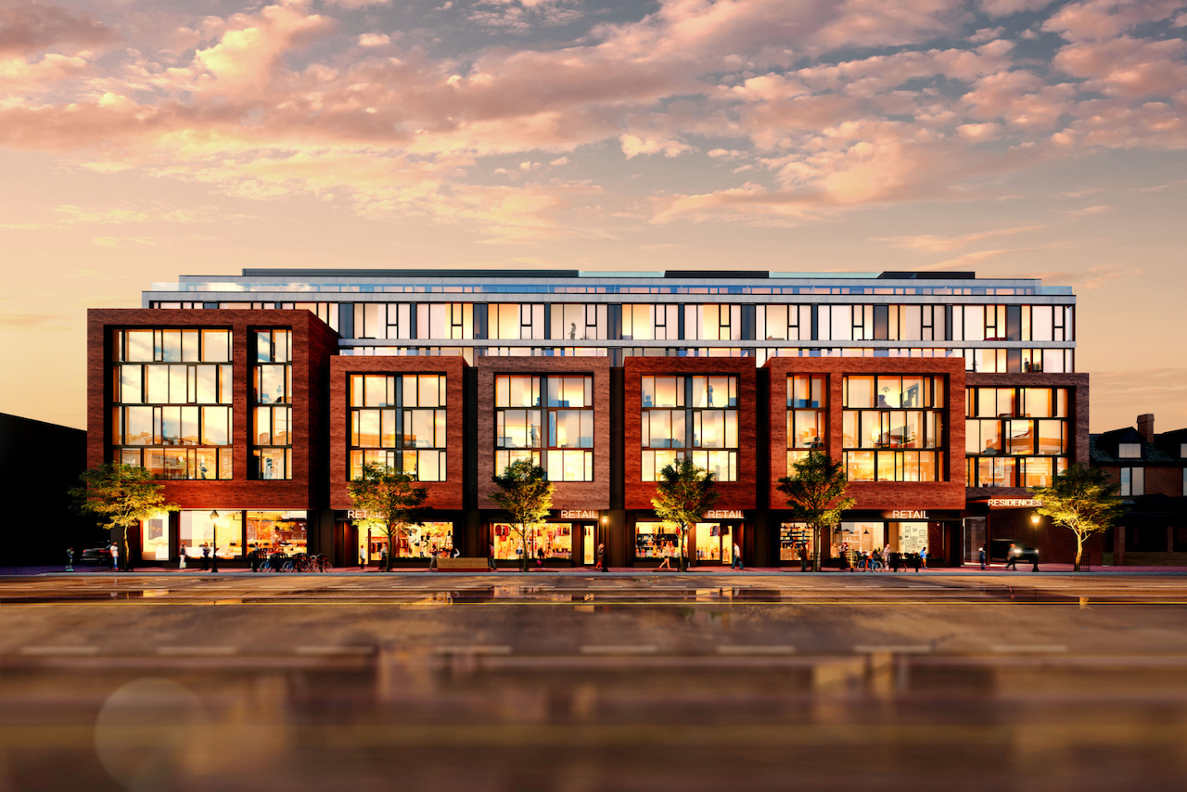In the West End of Toronto, The Carvalo on College is a seven-story mid-rise building designed by Studio JCI for Clifton Blake Group. After months of construction, the building has topped off, and is now seeing brick cladding being applied, featuring an array of colours across its facade!
 West facing view of The Carvalo on College, image by UTForum contributor PatM
West facing view of The Carvalo on College, image by UTForum contributor PatM
The building features a design that resembles floating 'cubes' along the College Street-facing portion of the structure. Stretching from the second storey – just above the retail units – to the third and fourth storeys of the residential levels, each framed 'cube' is clad in a different colour of brick-cladded panelling, ranging from a cool charcoal-grey to a warm, rich red.
 A close-up of the brick cladding, image by UTForum contributor PatM
A close-up of the brick cladding, image by UTForum contributor PatM
The frames are a way of fitting the fine-grained street fabric found along College Street into the design of this atypically long building on the street. Below the frames, the design allows for a variety of retail configurations, while maintaining the rhythm and cadence of a typical retail avenue.
As the brick cladding continues to be applied, the project awaits its the installation of its glazing, as well as balcony guards. The building — which also terraces to the south, transitioning down to the low-rise neighbourhood — will feature a rooftop amenity terrace with features for residents to enjoy such as a fire pit area, barbecue lounge, and – fittingly for its Little Italy location – a bocce ball court.
 East facing view of The Carvalo on College, image by UTForum contributor PatM
East facing view of The Carvalo on College, image by UTForum contributor PatM
The mid-block site was formerly occupied by a used car dealership and a low-rise apartment block. Both have been replaced by the brand new building, which contains a combination of affordable and market rate rental units with two story, townhouse-style condominiums at the penthouse level – bringing a total of 130,000 sf² of residential and retail space to the site. Including the 14 rental replacement units, The Carvalo on College will be home to a grand total of 112 residential units.
 The Carvalo on College designed by Studio JCI for Clifton Blake Group in Toronto
The Carvalo on College designed by Studio JCI for Clifton Blake Group in Toronto
You can learn more from our Database file for the project, linked below. If you'd like, you can join in on the conversation in the associated Project Forum thread, or leave a comment in the space provided on this page.
* * *
UrbanToronto’s new data research service, UrbanToronto Pro, offers comprehensive information on construction projects in the Greater Toronto Area—from proposal right through to completion stages. In addition, our subscription newsletter, New Development Insider, drops in your mailbox daily to help you track projects through the planning process.
| Related Companies: | Groundwater Environmental Management Services Inc. (GEMS), Menard Canada Inc. |

 4.2K
4.2K 















































