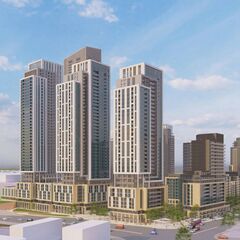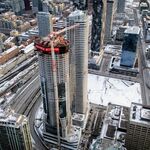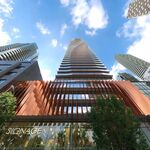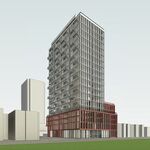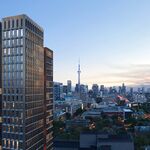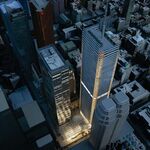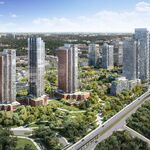A significant node of density is gradually taking shape at the intersection of Finch Avenue and Weston Road in North York, where Medallion Corporation has been building out its phased master-planned redevelopment called Casa Emery Village. Located at 2345 Finch West on the southeast corner of the intersection, the first phase of the master plan, comprised of one tower and two mid-rises, was completed in 2018, while the two-tower second phase is currently under construction. Medallion is now seeking rezoning approval for Phases 3 and 4, which together include 5 towers of 20, 35, 40, 45, and 55 storeys with a total of 2,237 rental units, adding to the 1,148 rental units already on the site as part of Phases 1 and 2. The rezoning application represents an increase in density from the original master plan, as a direct result of the new Finch West LRT line that is currently under construction immediately to the north. All phases are designed by IBI Group.
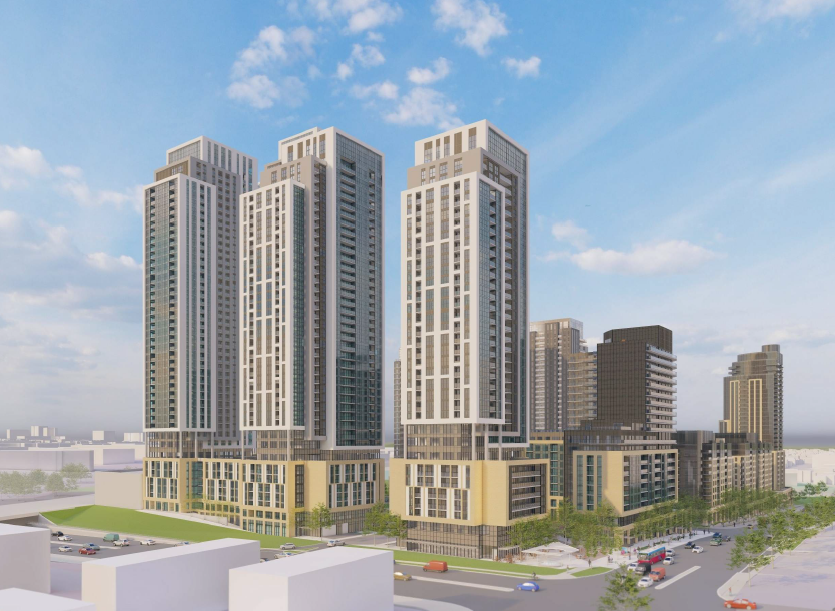 Rendering of Phases 3 and 4, image via submission to the City of Toronto.
Rendering of Phases 3 and 4, image via submission to the City of Toronto.
The Phase 3 and 4 towers are arranged around the perimeter of the northern half of the site, encircling an inner courtyard containing POPS space and a public park. The buildings pull apart at the northwest corner of the site to leave a gap at the intersection of Finch and Weston in order to provide quick pedestrian access to the new Emery LRT stop. The towers step up in height toward the northeast corner of the site beside an adjacent rail corridor. Due to the underpass where Finch crosses below the rail corridor, the site has some complicated changes in grade level by as much as 3.5 metres, and an easement exists along Finch that has pushed the building frontages back from the street.
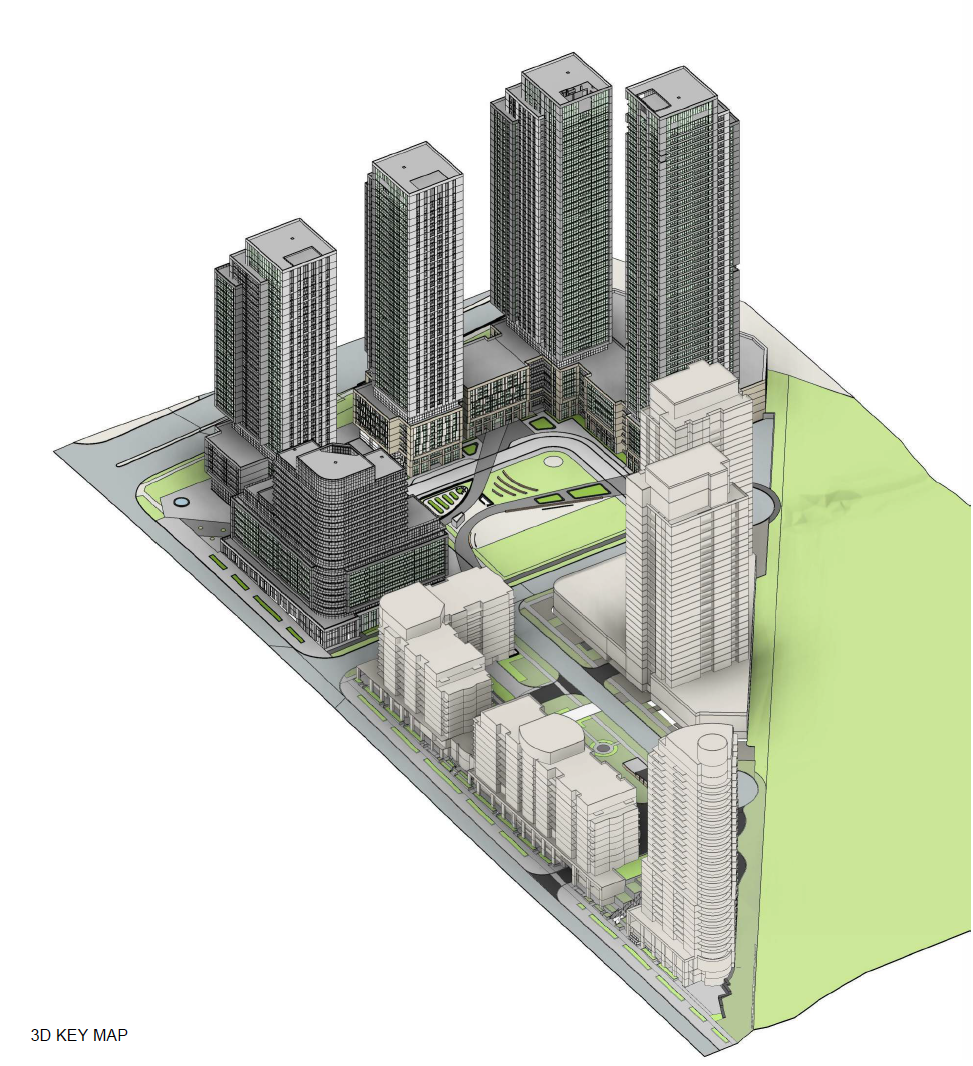 Massing model with Phases 3 and 4 highlighted, image via submission to the City of Toronto.
Massing model with Phases 3 and 4 highlighted, image via submission to the City of Toronto.
At ground level, the Weston Road frontage is lined with retail spaces, including all sides of the transit plaza at the Finch-Weston intersection. The interior courtyard is lined with a mix of uses including townhouses, amenity spaces, and residential lobbies. Screened from the courtyard, an above-ground parking garage borders the eastern edge of the site, providing a buffer to the adjacent rail corridor.
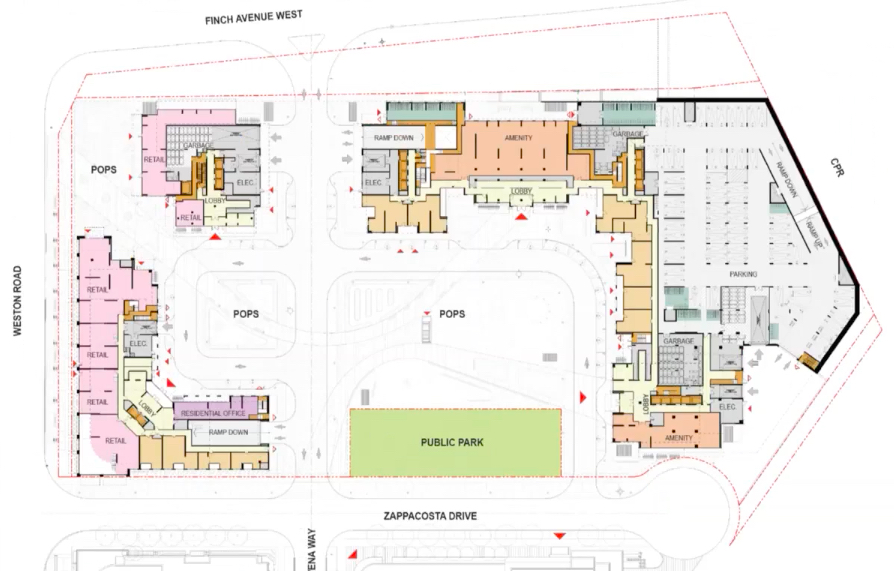 Ground floor plan, image via submission to the City of Toronto.
Ground floor plan, image via submission to the City of Toronto.
The interior courtyard is arranged around a series of driveways providing access to the underground parking garages and to the ground floor lobby entrances. A north-south driveway connects Zappacosta Drive to Finch Avenue, though the road forks at Finch to prevent any left turns to or from the driveway. The pedestrian realm follows two 'arches' that criss-cross the courtyard, connecting the transit station to the various entrances to the residential towers.
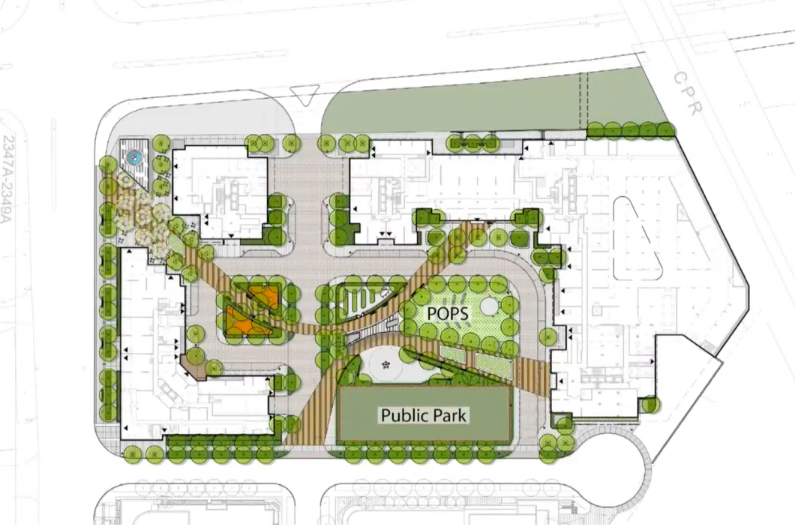 Public realm plan, image via submission to the City of Toronto.
Public realm plan, image via submission to the City of Toronto.
Three POPS spaces are included along with a new public park, all of which together will include a transit plaza, children's play areas, dog parks for large and small dogs, an 'amphitheatre' area, a community garden, and public washrooms.
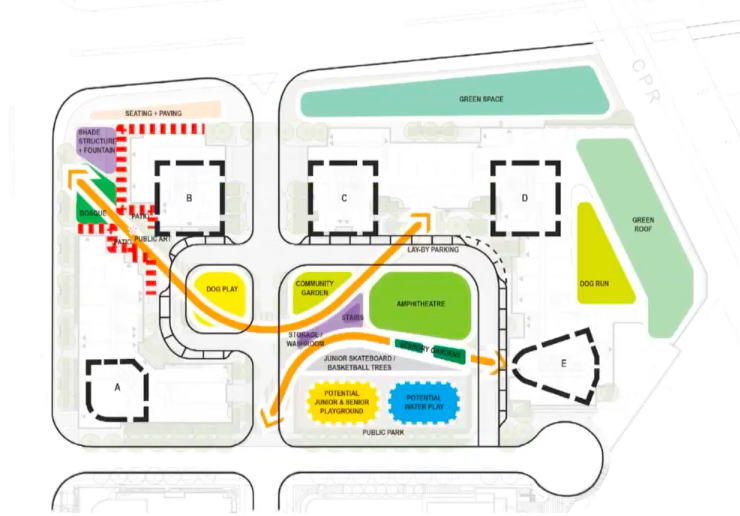 Diagram showing programming of the public realm, image via submission to the City of Toronto.
Diagram showing programming of the public realm, image via submission to the City of Toronto.
The project was presented to the Toronto Design Review Panel in February, 2022, and the Panel had much to say about the development, mainly concerning the public realm design.
Panelists overall felt that the organization of the interior courtyard was not successful in achieving the goals of the development. They were concerned with the fact that the public space in the courtyard was entirely surrounded by driveways, and while the design team emphasized that projected traffic volume would be low, the Panel still felt that this would detract from the quality and accessibility of the courtyard spaces.
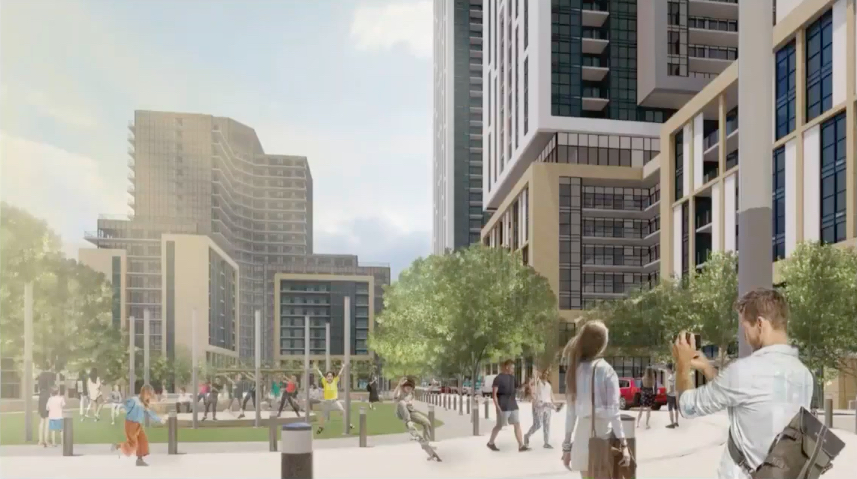 Rendering of the interior courtyard, image via submission to the City of Toronto.
Rendering of the interior courtyard, image via submission to the City of Toronto.
Zooming out and looking at the entire Casa Emery Village master plan, Panelists noted that there were a lot of secondary driveways snaking around and through the public realm providing access to various parking entrances and drop-off areas that really fragmented and decreased the usable green space for residents. They felt that a lot of these were unnecessary, and strongly encouraged the proponents to look at consolidating parking entrances and reconfiguring vehicular access routes in order to maximize the available space for public use.
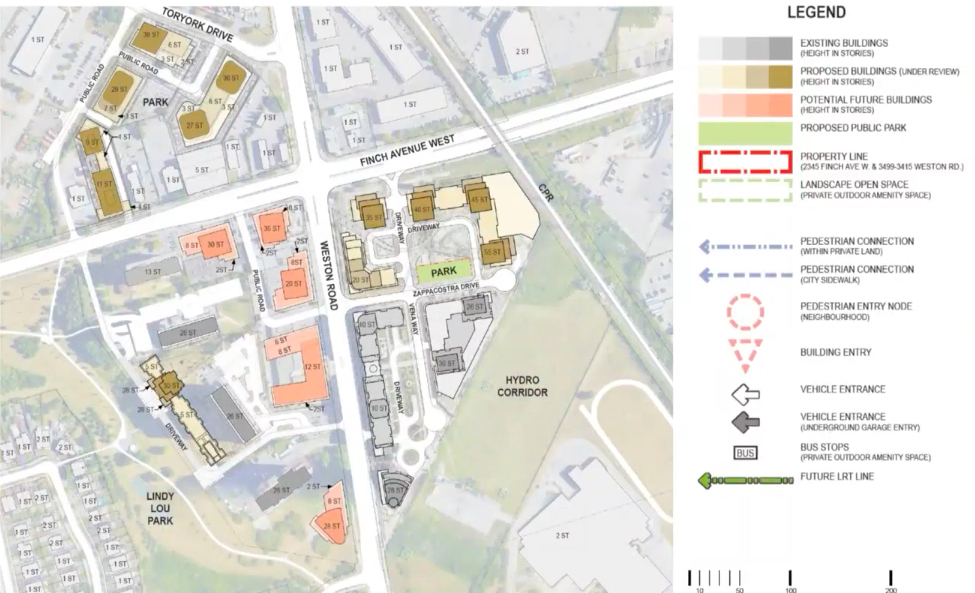 Context plan, image via submission to the City of Toronto.
Context plan, image via submission to the City of Toronto.
Panel members also noted that the proposed uses around the courtyard were incoherent and did not easily lend themselves to activating the public realm. Clusters of townhouses are interspersed with amenity spaces, lobby entrances, and residential offices. The Panel suggested reconsidering the uses surrounding the open space, perhaps including more community-oriented functions to help activate the adjacent public realm. They also suggested that if residential townhouses were fronting onto the courtyard, to perhaps concentrate them in more deliberate clusters to delineate residential areas of the courtyard, which would help to better define the character of the adjacent public space. It was also suggested to shift some density around so that the massing of the buildings provide a better edge for the public realm.
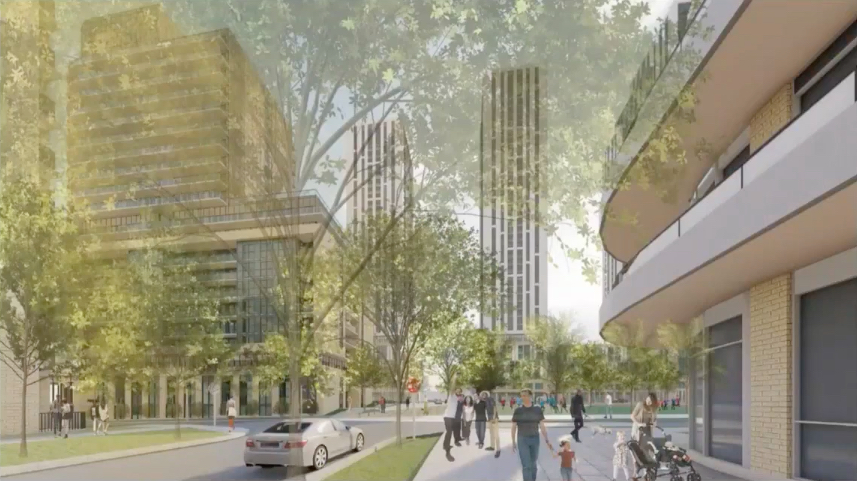 Rendering looking north from Vera Drive, image via submission to the City of Toronto.
Rendering looking north from Vera Drive, image via submission to the City of Toronto.
There was some concern expressed by Panel members about the division between public and private within the courtyard, as they pointed out that though the entire courtyard read as one continuous public space by users, it is in fact governed by two different bodies and therefore risks creating differences in maintenance and usage. They also noted that the underground parking garage extends below the POPS, and questioned whether the garage could be shrunk or reconfigured to allow more unencumbered public space, especially given the transit-oriented nature of the development.
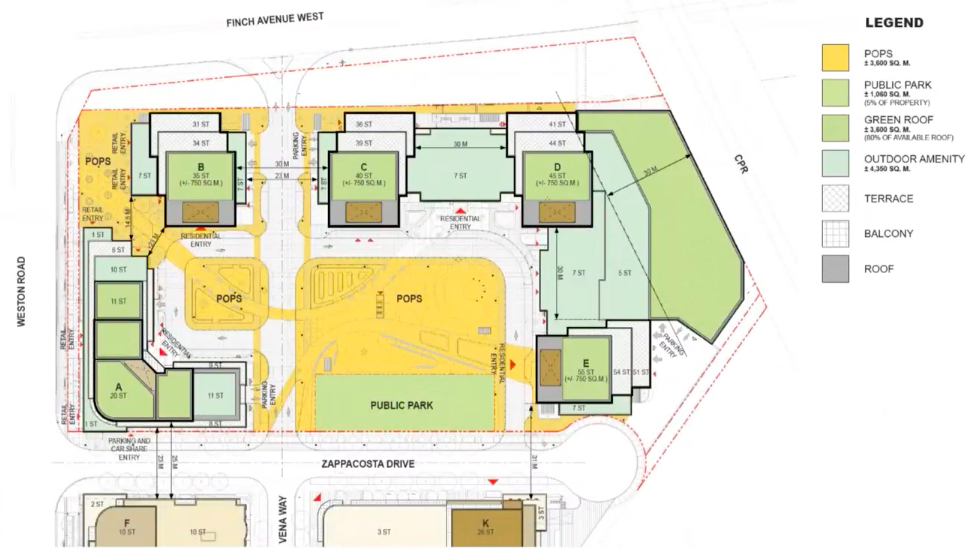 Site plan, image via submission to the City of Toronto.
Site plan, image via submission to the City of Toronto.
Outside of the courtyard, the Panel commented on some missed opportunities that would better connect the development to its surroundings. The Finch hydro corridor passes along the south edge of the site, but currently the development does not propose much engagement with the green space, with Zappacosta Drive ending in a cul-de-sac at the hydro corridor's edge. The Panel encouraged more integration with this important green space, perhaps reorienting some of the public space within the courtyard toward the hydro corridor. Panel members also noted the high school on the opposite side of the hydro corridor, and said that at the very least, the development should provide an easy connection to the school as it will likely be a popular route for residents.
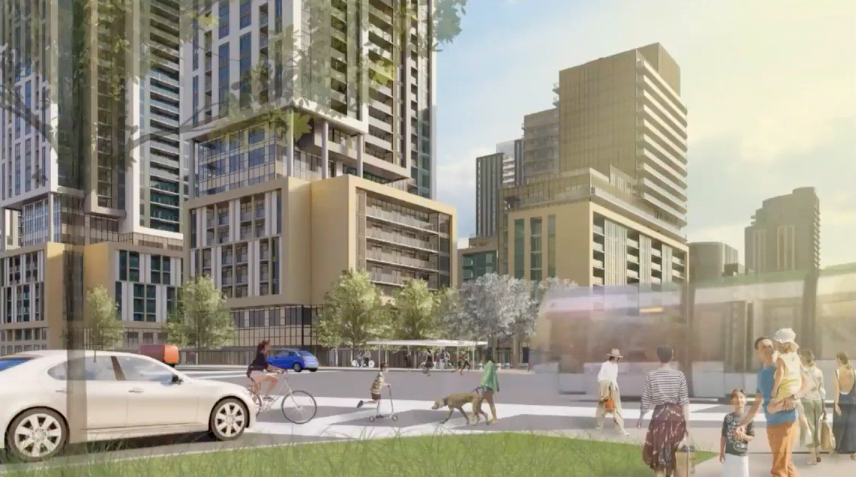 Rendering looking southeast from Finch, image via submission to the City of Toronto.
Rendering looking southeast from Finch, image via submission to the City of Toronto.
They also lamented that the easement along Finch corridor was not utilized by the proposal, and called this a missed opportunity to provide more usable public space for the residents.
Some Panelists also expressed concern that there was not enough open space provided for the density of the proposal, and encouraged the design team to find ways to increase the usable public space. Other Panel members suggested that the amount of open space was adequate, but that it was too heavily programmed, with nearly every piece of POPS and public parkland having a specific use and very little space designated for general green space. One Panelist pointed out that with all the driveways and programmed areas, the public realm had a lot of hardscapes in it, and perhaps needed some more grassy and vegetated areas interspersed. In all cases, the Panel encouraged the design team to rethink how the public realm can adequately accommodate the number of residents coming to the area.
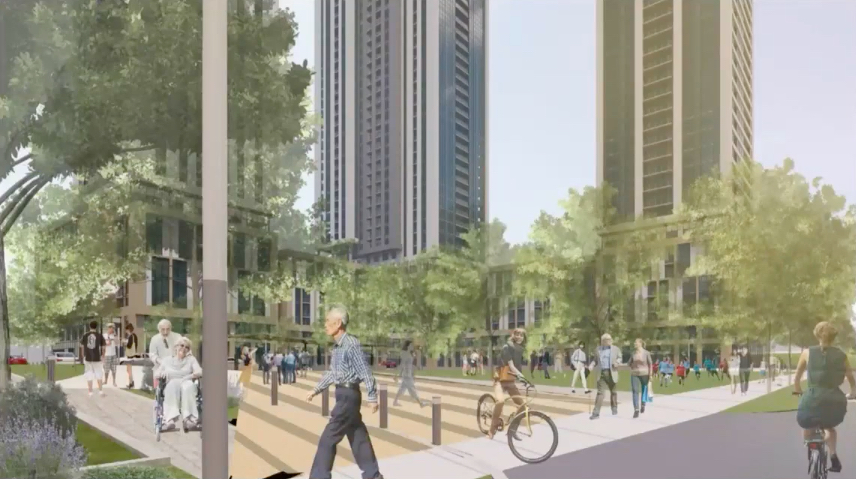 Rendering of the interior courtyard, image via submission to the City of Toronto.
Rendering of the interior courtyard, image via submission to the City of Toronto.
There were very few comments about the built form itself. Most Panelists were okay with the density and heights proposed, and it is too early in the design process to discuss architectural detailing. Any built form comments were directed to the interface of the buildings and the public realm and how the quality of the public space could be improved.
The final vote on the project was 8 for non-support and 2 in support of the project, with the public realm design being the main deterrent for the votes against.
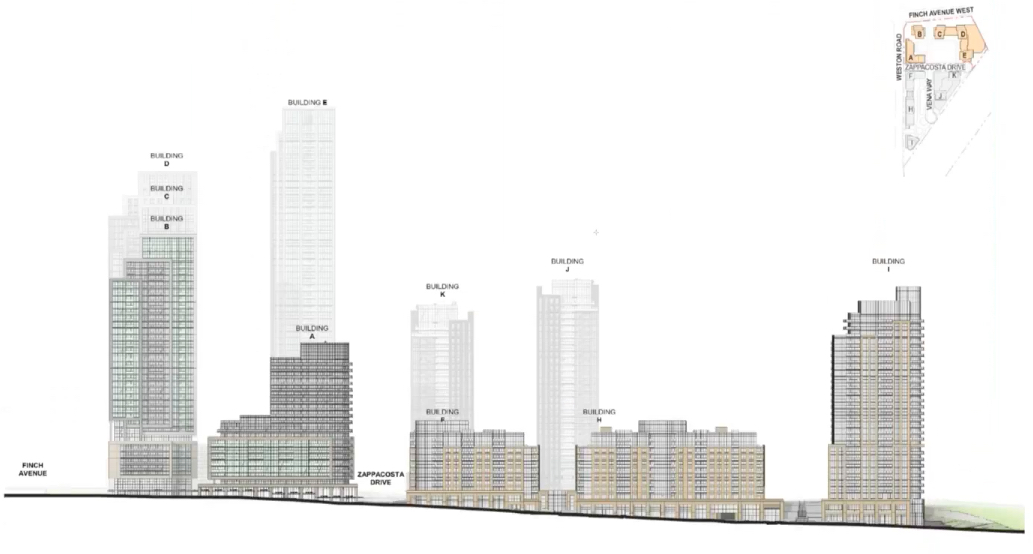 West elevation along Weston Road, image via submission to the City of Toronto.
West elevation along Weston Road, image via submission to the City of Toronto.
We will keep you updated as the project continues to make its way through the design process, but in the meantime, you can learn more from our Database file for the project, linked below. If you'd like, you can join in on the conversation in the associated Project Forum thread, or leave a comment in the space provided on this page.
* * *
UrbanToronto’s new data research service, UrbanToronto Pro, offers comprehensive information on construction projects in the Greater Toronto Area—from proposal right through to completion stages. In addition, our subscription newsletter, New Development Insider, drops in your mailbox daily to help you track projects through the planning process.
| Related Companies: | Arcadis, Bousfields, LEA Consulting |

 5.4K
5.4K 



