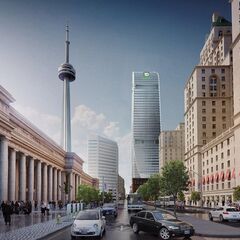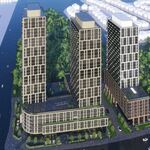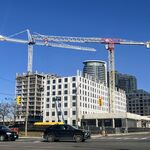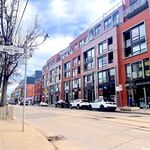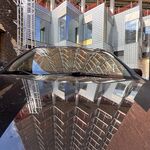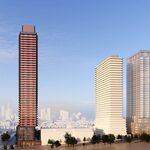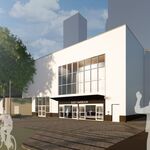Cadillac Fairview's new office tower located at 160 Front Street West in Downtown Toronto has given us some pretty unique construction updates over the last few months. From the restoration of its east side heritage facade to the canted steel columns for its signature 'inlets,' we are always left waiting for what comes next. Well this time, next is the beginnings of the unique curtain wall installation, the first three floors of which are offering a peek at how the bulk of the AS+GG Architecture and B+H Architects-designed building will look.
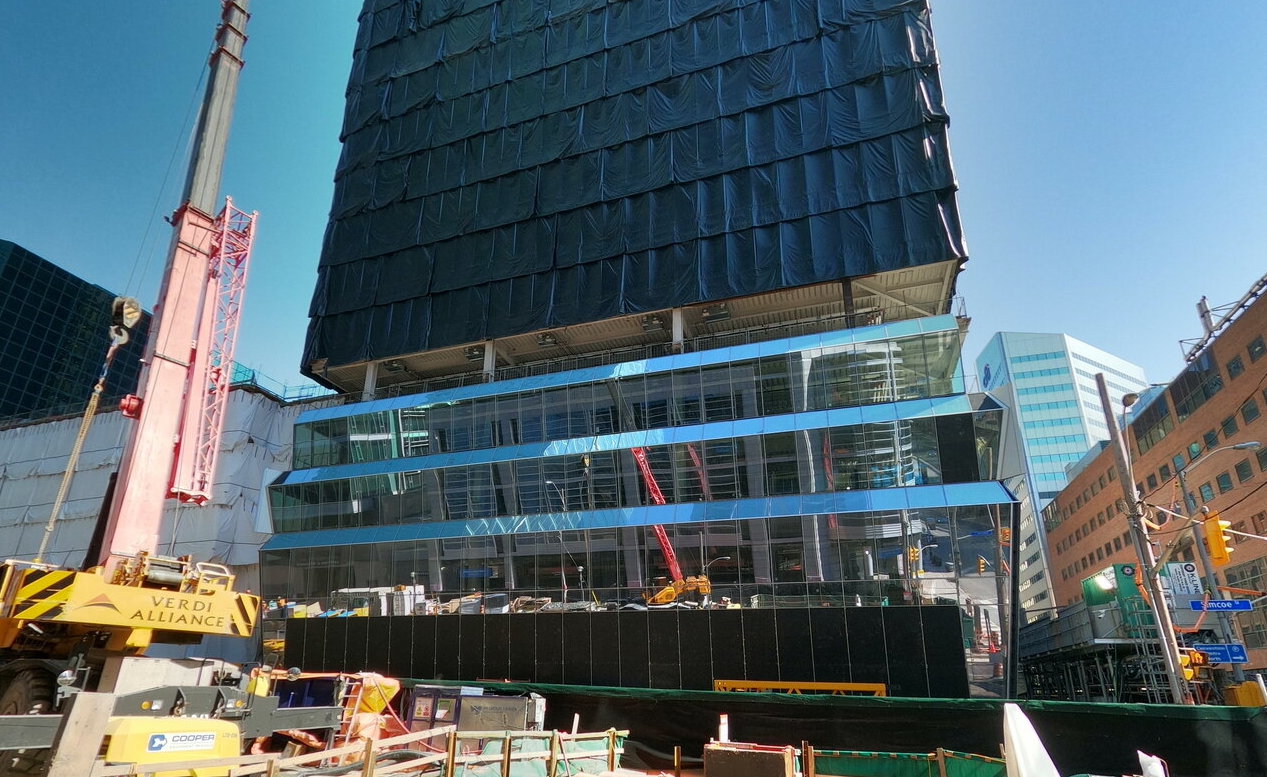 West view of canted glazing, image by UT Forum contributor Red Mars
West view of canted glazing, image by UT Forum contributor Red Mars
The panels of curtain wall each have two panes; a long one that makes up the window and which cants inwards to its bottom, and a short one over the slab edge that cants inwards at its top. The long lower pane is looking quite transparent from our ground level images, while the short upper panes show a blue tint in the images above and below, reflecting the blue sky above. An evening rendering of the ground realm further below shows the upper panes looking more silvery, reflecting a less intense sky.
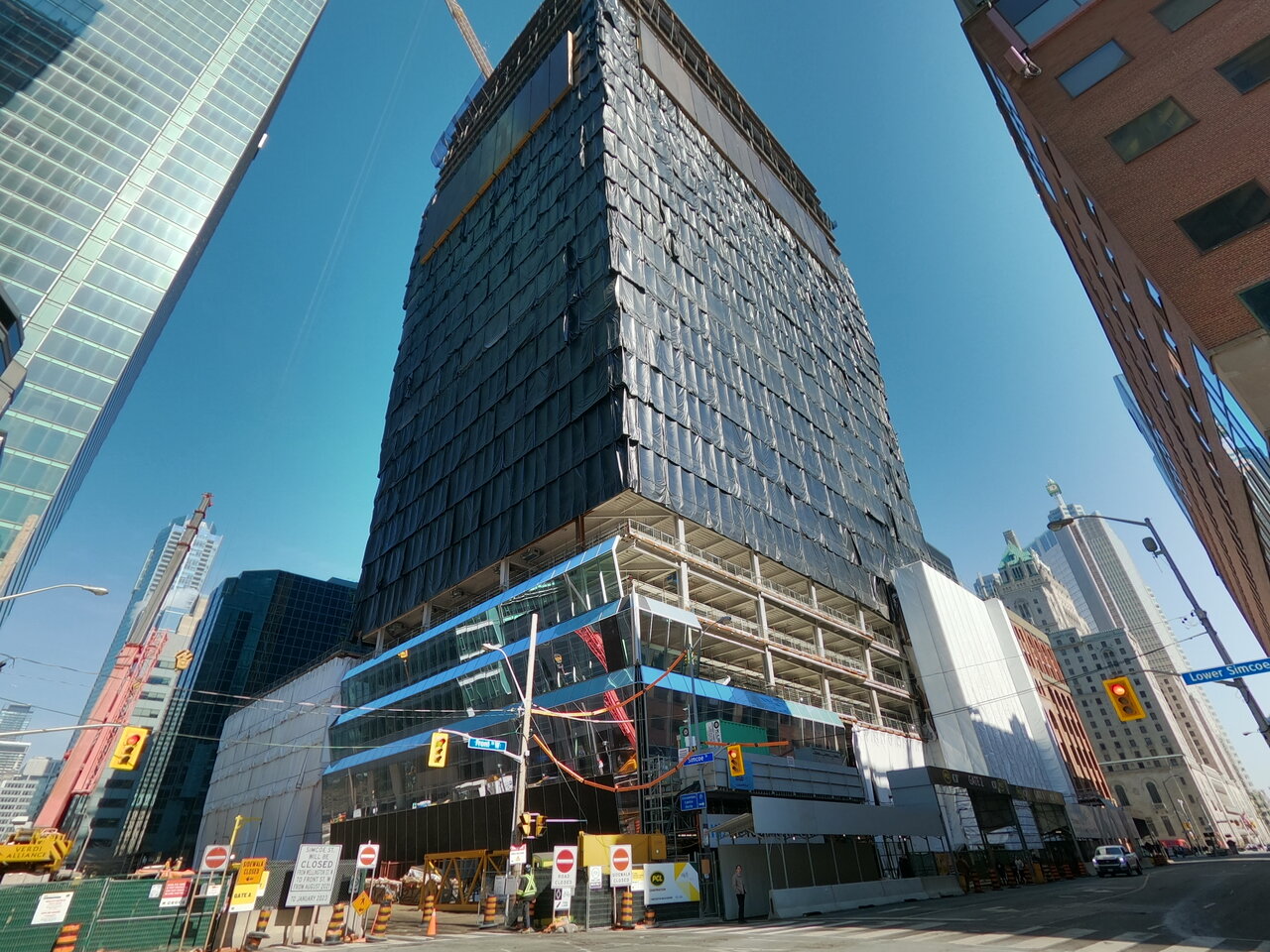 160 Front W featuring three levels of canted glazing, image by UT Forum contributor Red Mars
160 Front W featuring three levels of canted glazing, image by UT Forum contributor Red Mars
All this is being done as the upper levels of the tower continue to be constructed, while black weatherproof tarp wraps levels where work is progressing out-of-view. Designed by AS+GG Architecture of Chicago working with Toronto-based B+H Architects, the complex has been under construction for approximately two years. The building has increased from 26 storeys above grade in our last update, to 29 storeys as of last week.
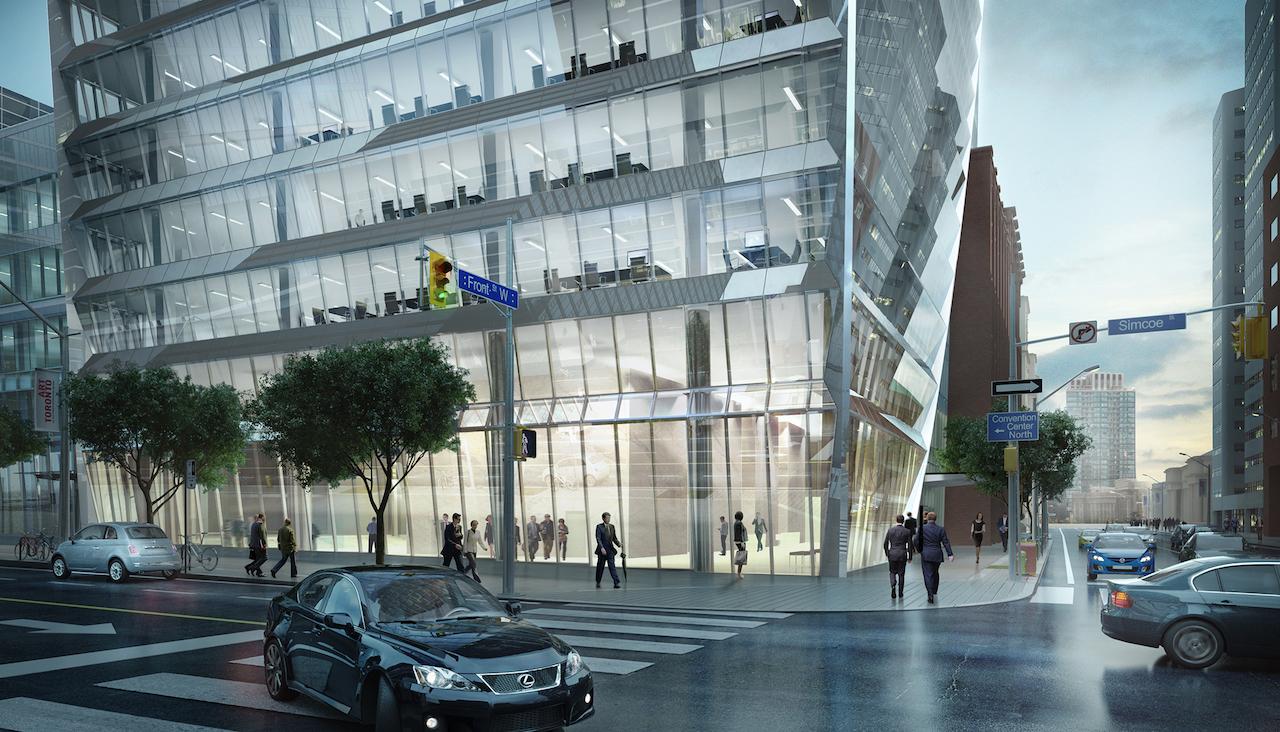 Rendering of base of 160 Front W, image courtesy of Cadillac Fairview
Rendering of base of 160 Front W, image courtesy of Cadillac Fairview
Upon completion, the 48-storey, 240 metre-tall 160 Front West will use a total of 9,500 tons of structural steel and 1.07 million ft² of metal decking that will surround its concrete core, while the building will provide those working in it with views of the Financial Core from the west. It will bring 134,766m² (1.2 million ft²) of brand new office and retail space to Downtown Toronto, with TD to occupy 33 floors of the tower while owning a 30% stake in the building.
You can learn more from our Database file for the project, linked below. If you'd like, you can join in on the conversation in the associated Project Forum thread, or leave a comment in the space provided on this page.
* * *
UrbanToronto’s new data research service, UrbanToronto Pro, offers comprehensive information on construction projects in the Greater Toronto Area—from proposal right through to completion stages. In addition, our subscription newsletter, New Development Insider, drops in your mailbox daily to help you track projects through the planning process.

 10K
10K 



