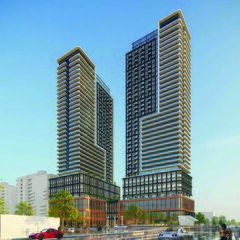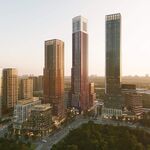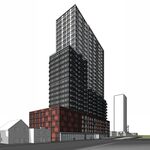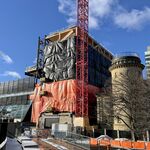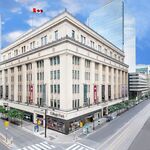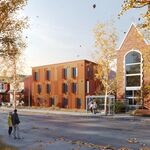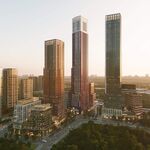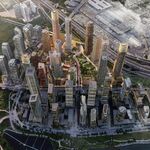A site beside Bayview subway station that was subject to a rezoning in the 2010s has a new owner and a new proposal. In late 2021, Bayview Sheppard Developments Limited submitted Official Plan Amendment, Zoning By-law Amendment, and Site Plan Approval applications to the City of Toronto for two IBI Group-designed high-rise towers rising from a shared podium at 500 Sheppard Avenue East, on the northwest corner at Bayview Avenue.
After the pervious owners of the site submitted a proposal to the City for review in 2011, the site was rezoned in June, 2015 through a decision of the Ontario Land Tribunal — known at the time as the Ontario Municipal Board — for one 25-storey building with a 9-storey podium fronting onto Sheppard Avenue East. The land was then listed for sale in November, 2020, and the ownership of the property changed. An entirely new proposal is the result.
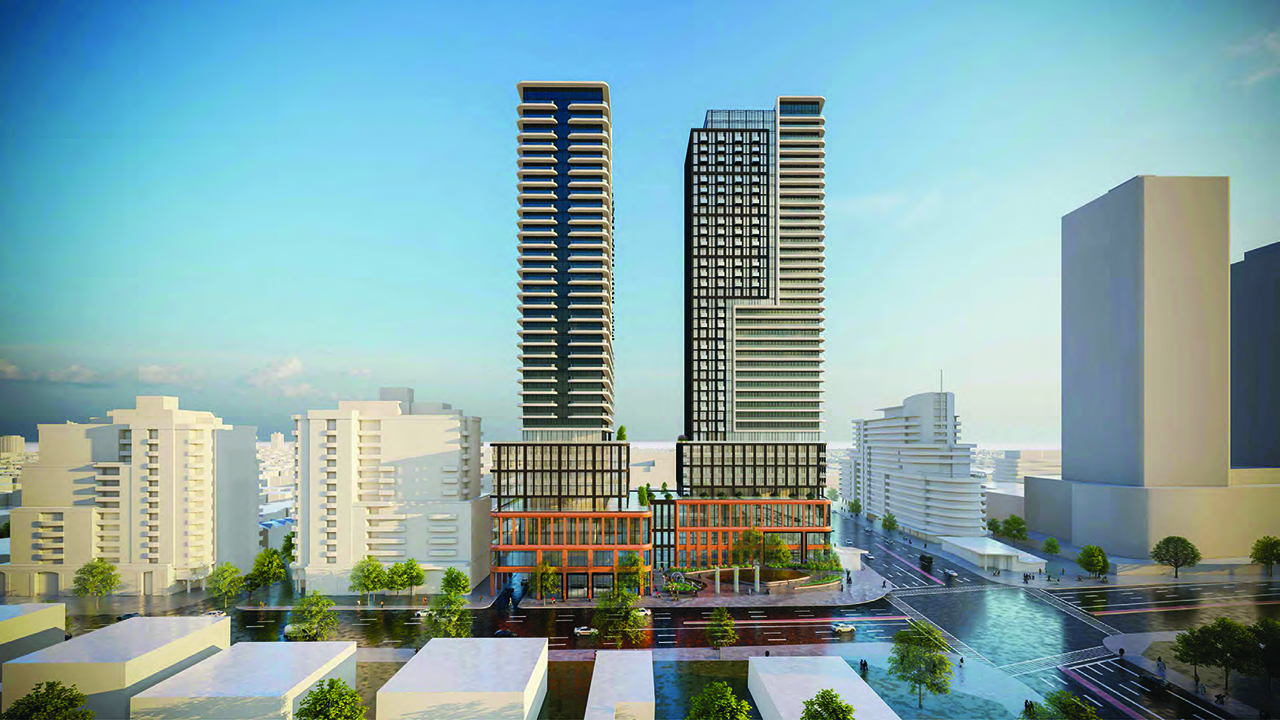 500 Sheppard Avenue East designed by IBI Group for Bayview Sheppard Developments Limited in Toronto
500 Sheppard Avenue East designed by IBI Group for Bayview Sheppard Developments Limited in Toronto
The site is currently occupied by a 3-storey commercial building containing assorted retailers at grade and offices above, around which is a surface parking lot. Immediately adjacent to it is an entrance to Bayview subway station, located on the west side of Bayview just north of Sheppard, and the City-maintained Bayview Parkette which sits right at the corner of the two avenues.
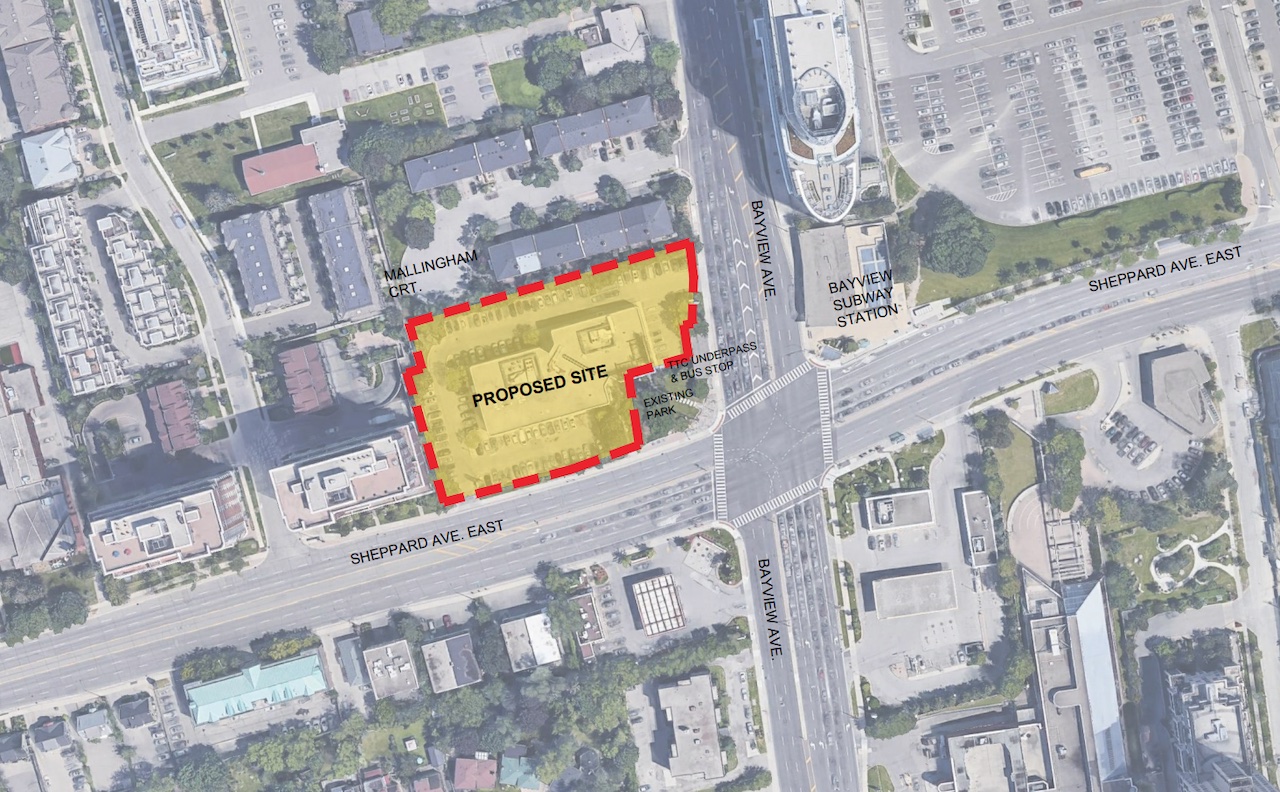 Location of the site, image from submission to the City
Location of the site, image from submission to the City
The proposal would demolish the existing building and the parking lot while dedicating 573m² for an expansion and redesign of the parkette alongside Sheppard.
The proposal is comprised of 58,000m² of combined residential and non-residential gross floor area which would result in a total Floor Space Index of 10.12. The western tower is proposed at 35 storeys while the eastern tower is proposed at 39. They would be linked at their base for the first 4 storeys. Retail would feature at grade along both the Sheppard and Bayview frontages.
The proposal includes 925 condominium units with layouts ranging between 39 and 84m² in area, in a mix of 693 one-bedrooms (75%), 140 two-bedrooms (15%), and 95 three-bedrooms (10%).
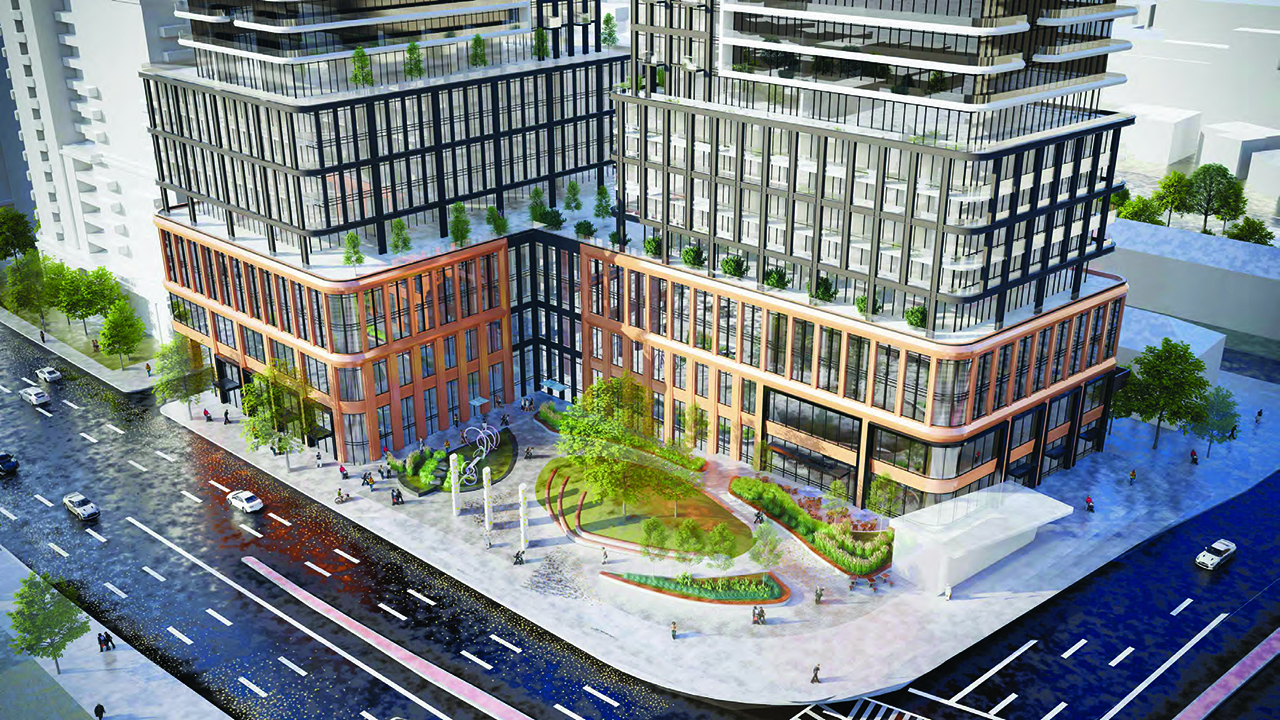 Proposed parkette outside of the development, image from submission to the City
Proposed parkette outside of the development, image from submission to the City
Vehicular access to the site would be maintained by the two existing driveways present on the site today; from Sheppard at the western most part of the frontage, and from Bayview at the northern most part of that frontage. Both driveways would lead to a garage ramp located in the northwest portion of the site. The garage would house 291 parking spaces, with 186 for residents, 101 for visitors, and 4 for retail purposes. A circular driveway between the garage ramp and the rear of the podium would provide for a drop-off/pick-up area. The building would also offer 703 bicycle parking spaces, with 703 combined short and long term spots proposed.
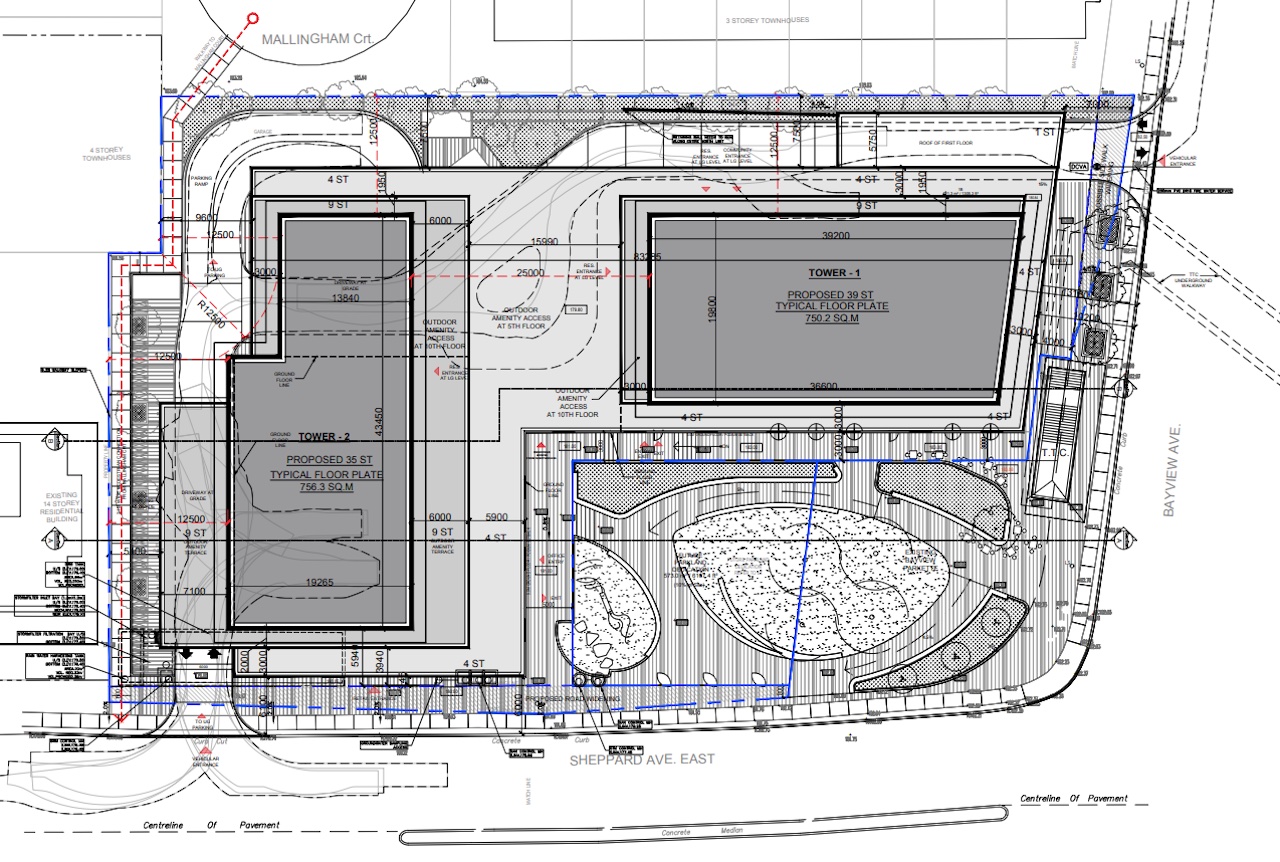 Site plan where driveway is visible, image from submission to the City
Site plan where driveway is visible, image from submission to the City
The residential lobby to both towers is located in the mid-point of the shared podium with frontage facing Sheppard and the proposed parkland expansion, and the rear circular driveway.
The upper ground floor would include indoor amenity and community space, while the second floor would include additional indoor amenity and office space. An at-grade lobby for the office space is proposed in the western tower, while access to the community space is proposed to be from an at-grade entrance on Bayview Avenue below the eastern tower.
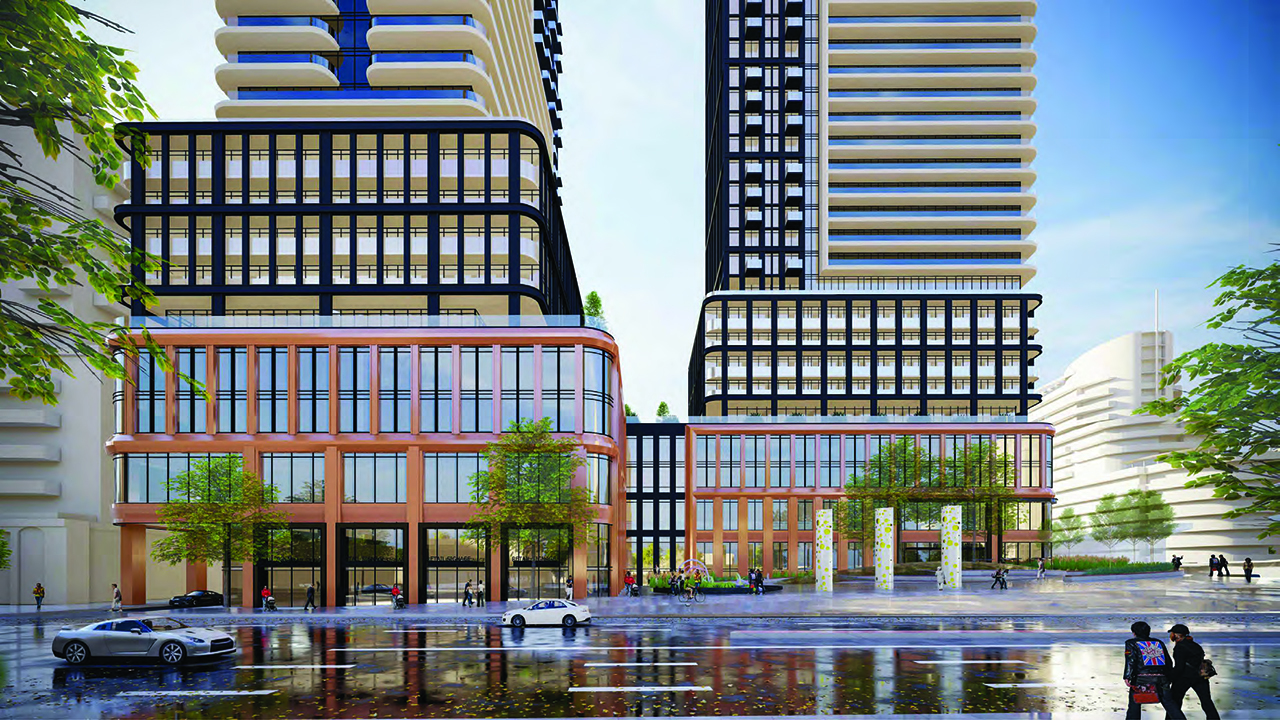 Podium of 500 Sheppard E, image from submission to the City
Podium of 500 Sheppard E, image from submission to the City
More information on the development will come soon, but in the meantime, you can learn more from our Database file for the project, linked below. If you'd like, you can join in on the conversation in the associated Project Forum thread, or leave a comment in the space provided on this page.
* * *
UrbanToronto’s new data research service, UrbanToronto Pro, offers comprehensive information on construction projects in the Greater Toronto Area—from proposal right through to completion stages. In addition, our subscription newsletter, New Development Insider, drops in your mailbox daily to help you track projects through the planning process.
| Related Companies: | Arcadis, EQ Building Performance Inc., Goldberg Group, HGC Noise Vibration Acoustics, Land Art Design Landscape Architects Inc, LEA Consulting, Sevoy Developments |

 5.4K
5.4K 



