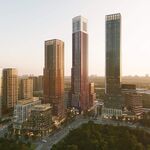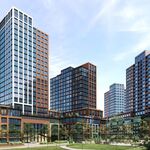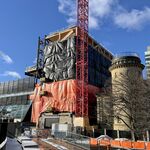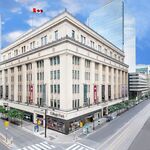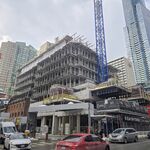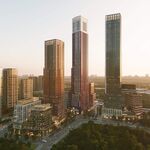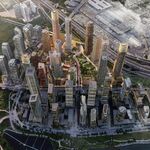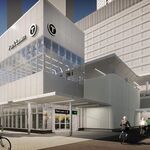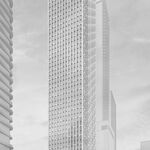The multi-year Crosstown LRT construction has revealed some innovative building methodology as Toronto plays catch-up on long-overlooked rapid transit infrastructure.
One of the most interesting has been at Mount Dennis Station on the Western end of the line. This was the home of the Kodak manufacturing site for decades, a 23-hectare factory that employed thousands until it closed in 2005. The Kodak Heights area was anchored by the Recreation Building where, on Fridays, employees and their families would gather to watch motion pictures or musicals staged by employees. Today, it’s the only building left standing, and one which Mount Dennis residents wanted to have preserved.
“Mount Dennis is sort of a company town originally with Kodak as the major employer and a lot of people have a strong emotional attachment to it,” community activist Simon Chamberlain told The Toronto Star in a 2013 interview. “With Kodak gone, this is the one bit of the legacy that is left, and it’s one of the few significant historical buildings in the community.”
The community’s efforts were rewarded when Metrolinx decided to not only save the building but restore it and integrate it into the retail plaza that will be part of the Mount Dennis Station site. But rather than work around the building, Crosstown turned to Western Mechanical to move it in order to speed up construction. The engineering challenge was: “how do you move a 4-storey concrete building weighing approximately 2,500 metric tons 140 metres, to a safe site for two years, and move it back again while maintaining its structural integrity?”
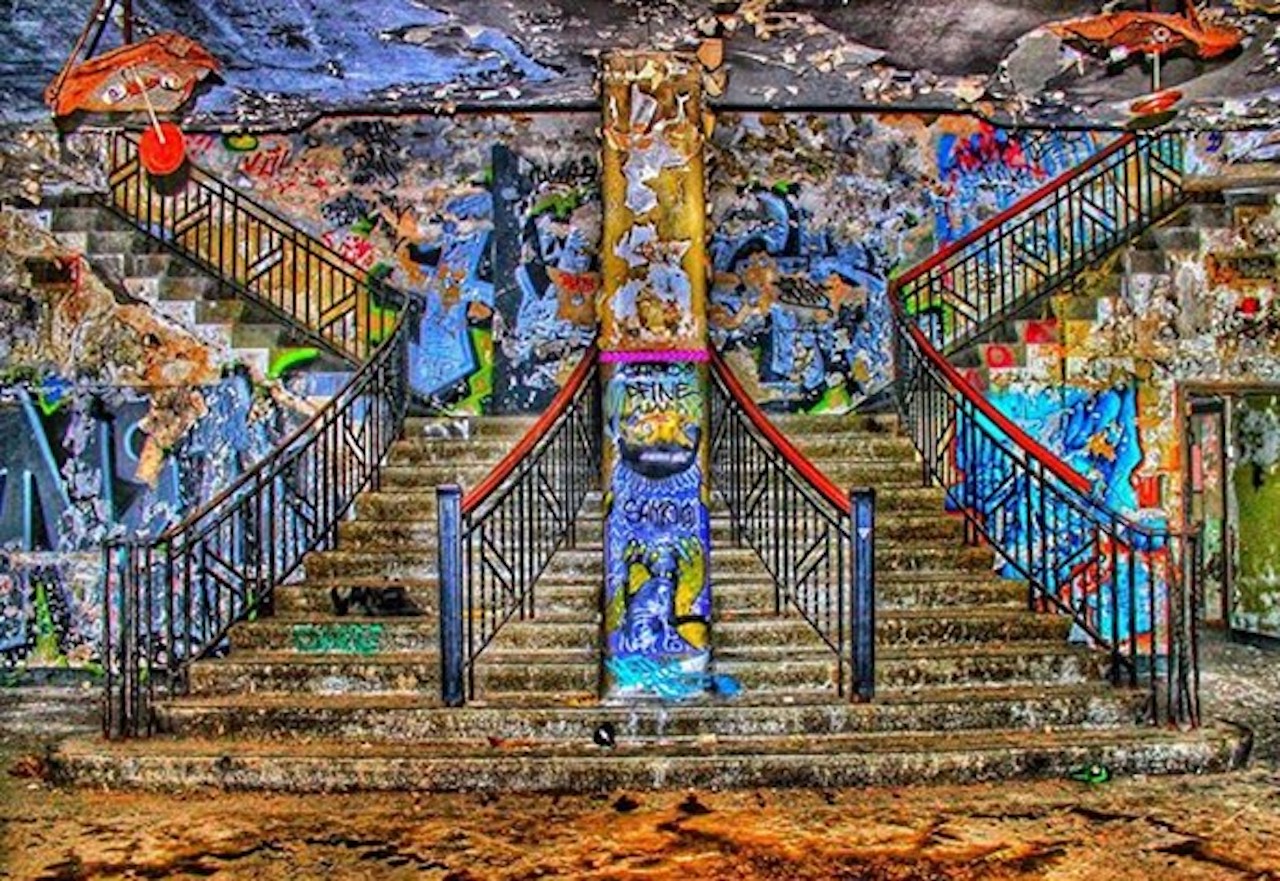 Integration of the structure at the retail plaza that will be part of the Mount Dennis Station, image courtesy of Entuitive
Integration of the structure at the retail plaza that will be part of the Mount Dennis Station, image courtesy of Entuitive
For that, Western Mechanical turned to Entuitive, a consulting firm they had worked with for some time for launching and de-constructing bridges and who have worked with the TTC and Metrolinx for many years. Western Mechanical had the faith Entuitive could do the job.
“Our first step was to figure out how to do it as we had to keep the building safe and stable,” says Stephen Brown, a Principal of Entuitive. “The main thing is you need to know the weight at each point of the building and how much distortion the structure can stand without doing damage. You really need to understand how ‘tender’ the building is and test that with various forces.”
Entuitive designed special concrete runways fitted with 24 rollers that the building would move along. Jacks were set underneath special needle beams secured to the structure, and Western Mechanical actually cut the columns of the building at a mid-lower level. As the loads in the individual columns were different throughout, the jacking systems needed to be different as well, and the concrete skid-way had to be stiff enough to support the structure all the way through.
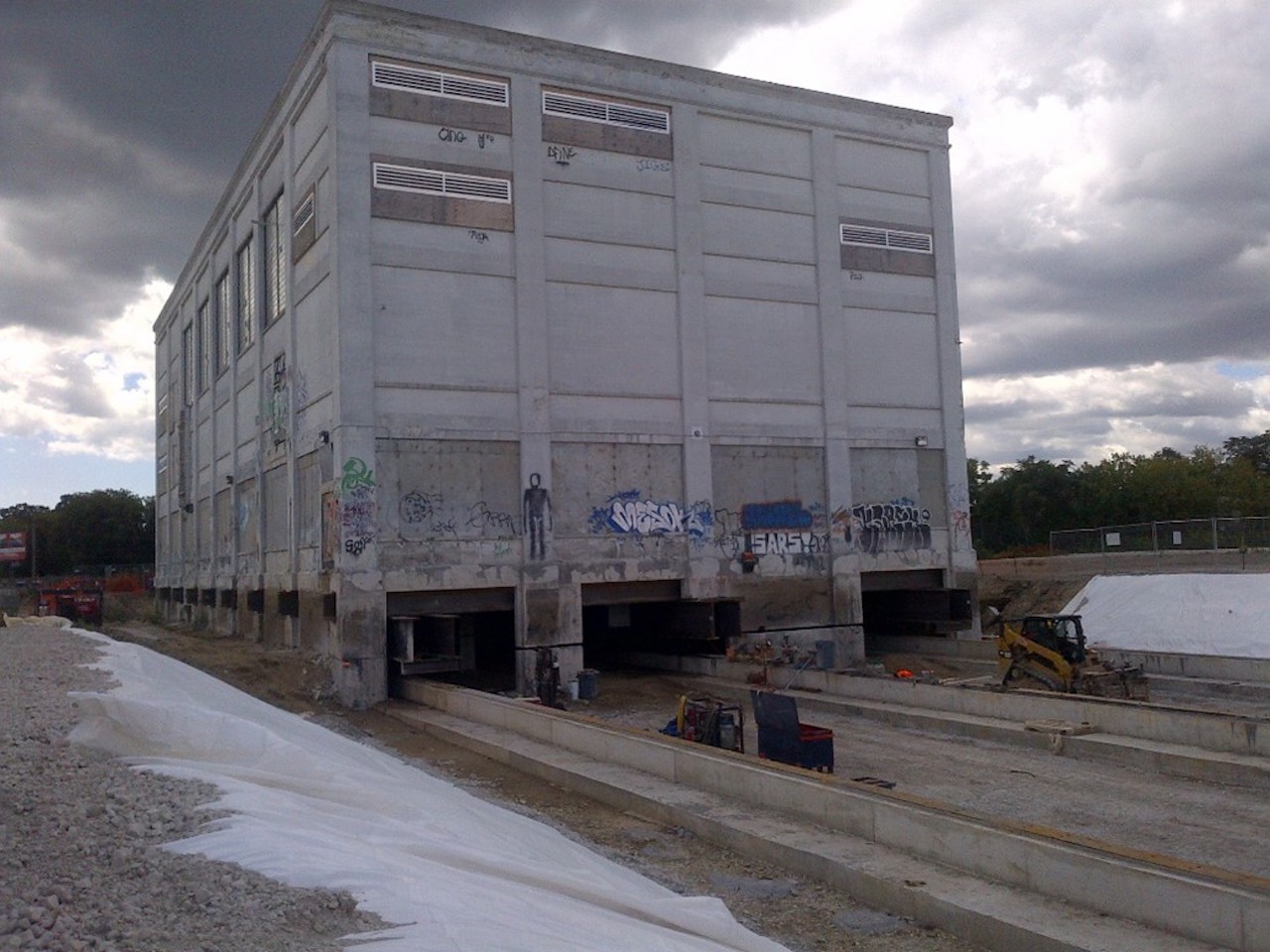 Entuitive-designed special concrete runways at work, image courtesy of Entuitive
Entuitive-designed special concrete runways at work, image courtesy of Entuitive
“The design process took a couple of months, as did the set up for the move, as setting up for a move like this takes considerable time,” says Entuitive Principal Jason Jelinek. “However, the move itself by Western Mechanical at the end of August, 2016 took only a day.”
Slowly, inch by inch, the building rolled along the concrete skid-way to its temporary resting point 140 metres away. So slowly in fact that a TV news crew showing up to cover the move left the adventure because they couldn’t show it moving to their viewers – not exactly the most riveting television. However, to the trained eye of experts, the team of Entuitive and Western Mechanical had completed an impressive achievement.
“I remember being in complete awe at the magnitude of the work ongoing between both the LRT station and the moving of the Kodak Building,” said Fabiola MacIntyre, former Project Director of Calgary’s Green Line LRT and current Senior Associate – Transportation at Entuitive. “I was struck by the complexity, significance and importance of preserving such a historic building. The impression I was left with is that the team clearly had taken care and paid close attention to detail in order to carefully orchestrate such a complex move.”
The Kodak Building move was just the latest example of structural engineering expertise Entuitive is respected for on a wide array of complex projects. Currently, it is working with Davpart on a new 55-storey condominium at 481 University Avenue at Dundas Street scheduled to open in 2025. The new tower will sit atop a 1928 office building and forms North America’s largest heritage retrofit. “We are helping the general contractor and the consultants determine a method of transferring the permanent building load into the temporary support structure,” says Brown. “The primary driver here is maintaining its heritage value.”
“The process of understanding an existing building, the forces, strengths and loads are all fundamental engineering processes that we’ve used on other projects,” says Jelinek. “The notions and steps that are necessary to lift and move a structure is something we’ve been doing for some time.”
Entuitive is a company populated by very smart people doing very smart things. They do the behind-the-scenes things that quietly, intelligently and diligently make our modern world work for the better.
* * *
UrbanToronto’s new data research service, UrbanToronto Pro, offers comprehensive information on construction projects in the Greater Toronto Area—from proposal right through to completion stages. In addition, our subscription newsletter, New Development Insider, drops in your mailbox daily to help you track projects through the planning process.

 8K
8K 












