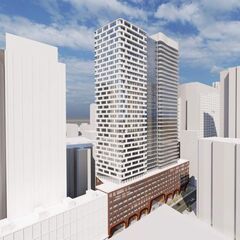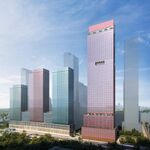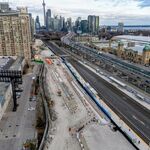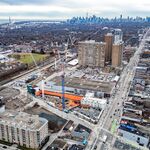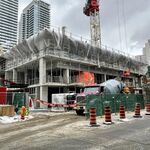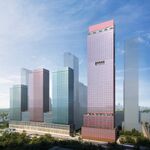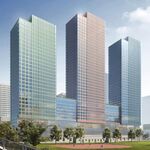Downtown Toronto's Novotel Hotel, which has been functioning as a temporary COVID-19 homeless shelter for the past year, may be replaced with a much denser, gilded two-tower complex. Last month, Republic Developments submitted a redevelopment proposal to city planners for two 36-storey towers containing condos and hotel suites in Toronto's vibrant St Lawrence neighbourhood at 45 The Esplanade.
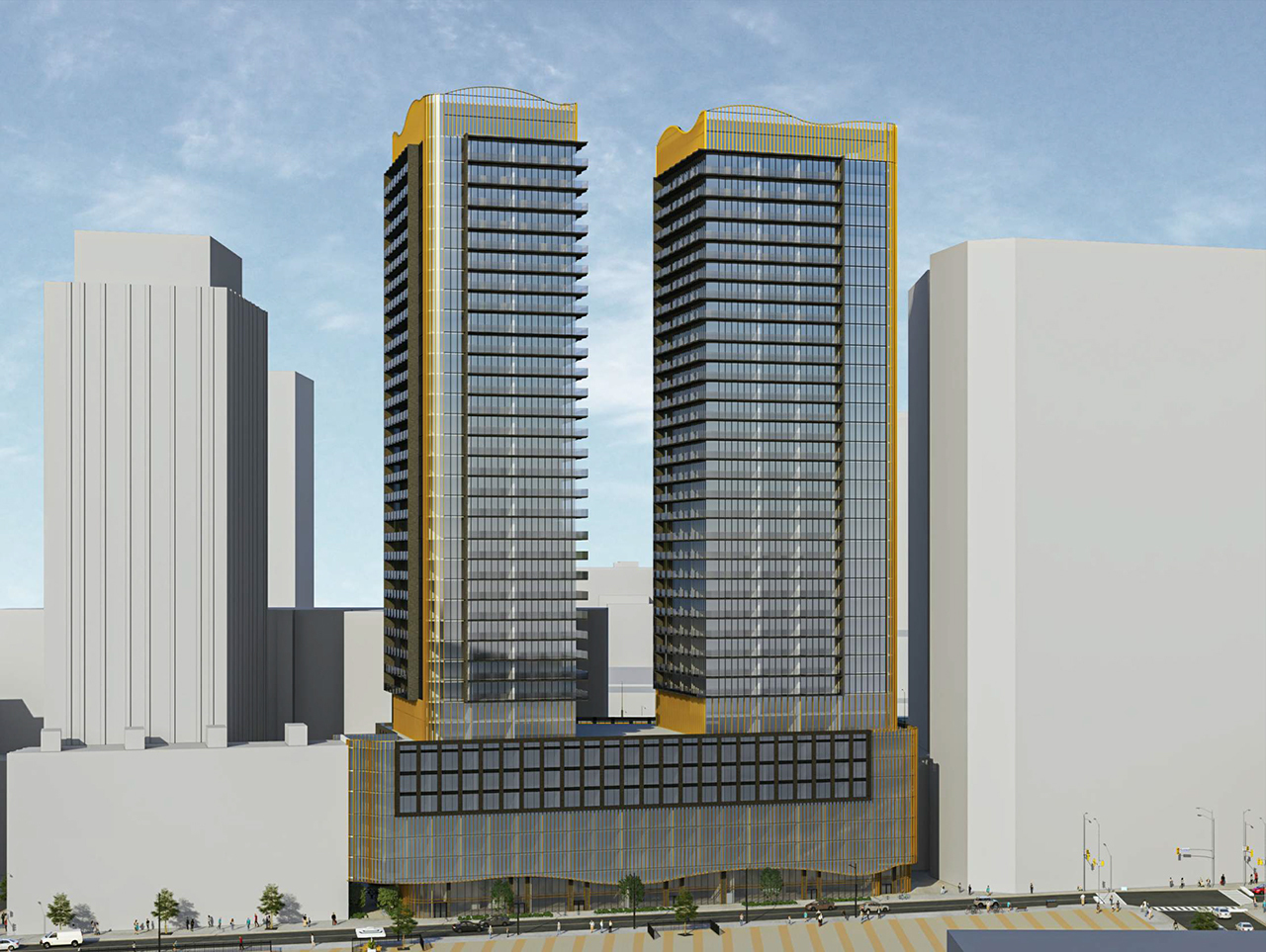 Looking southwest to 45 The Esplanade, designed by IBI Group for Republic Developments
Looking southwest to 45 The Esplanade, designed by IBI Group for Republic Developments
The somewhat wedged-shaped site is situated on the south side of The Esplanade, east of Yonge Street and west of Church Street. The nine-storey hotel that occupies it was leased to the City of Toronto in February, 2021 to be used as a 254-room temporary shelter, in response to the global COVID-19 pandemic. The lease currently extends to April, 2022.
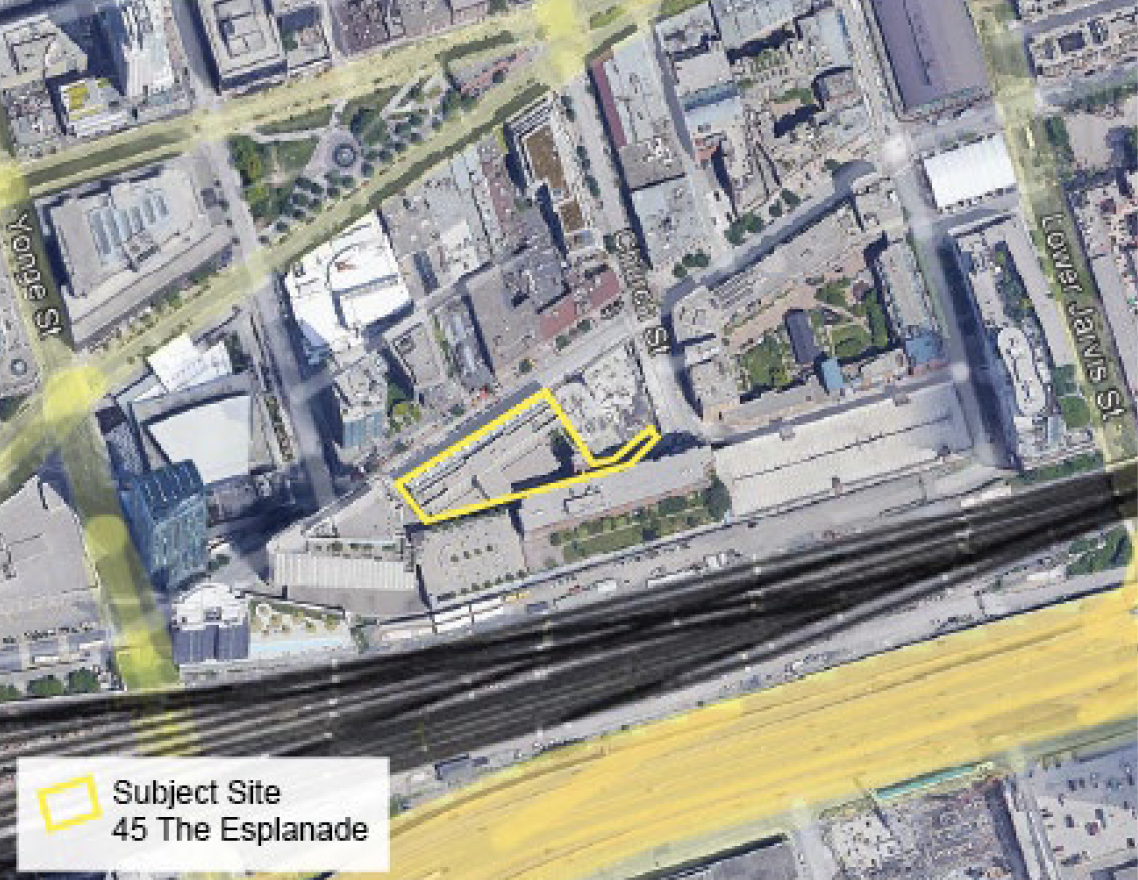 Aerial view indicating the site, image by IBI Group based on Google map imagery
Aerial view indicating the site, image by IBI Group based on Google map imagery
The neighbourhood, which is home to such landmarks as the St Lawrence Market, St James Cathedral, and Berczy Park, as well as luxury condos, mixed-income, and affordable developments, has been experiencing significant redevelopment over the past several years, introducing commercial and residential high-rise uses into the area. To the immediate north is a 32-storey residential building, a 33-storey residential condo to the west, and a 29-storey mixed-use building, currently under construction, to the east. To the south of a low-rise rental housing building to the south is the rail corridor.
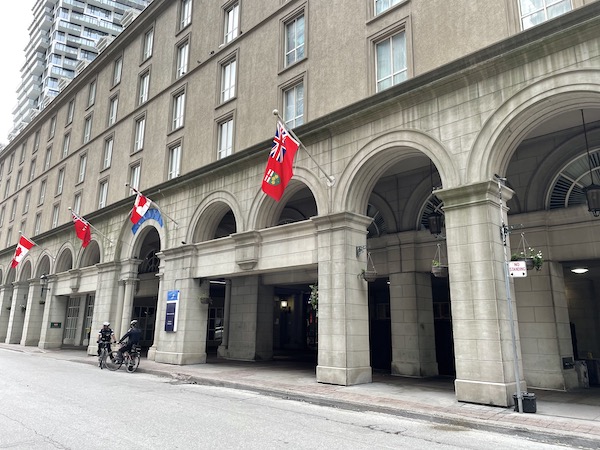 View of the former Novotel Hotel
View of the former Novotel Hotel
According to the Planning Rationale submitted to the City, “over 13 identified heritage properties are located in close proximity to the subject site and have been considered in developing the built form and massing for [it].”
In the hotel's place, IBI Group have designed two high-rise residential condominium buildings in a tower and podium configuration. Separated by 20m, the towers are positioned atop a seven-storey podium that contains commercial uses at grade, shared amenity space, and a hotel. The total gross floor area is 54,034 m², resulting in an overall density of 13.8 (FSI).
The hotel entrance figures centrally on The Esplanade frontage, flanked by commercial retail spaces which total 585m² in area. Residential lobbies, one for each tower, are located at the extremities.
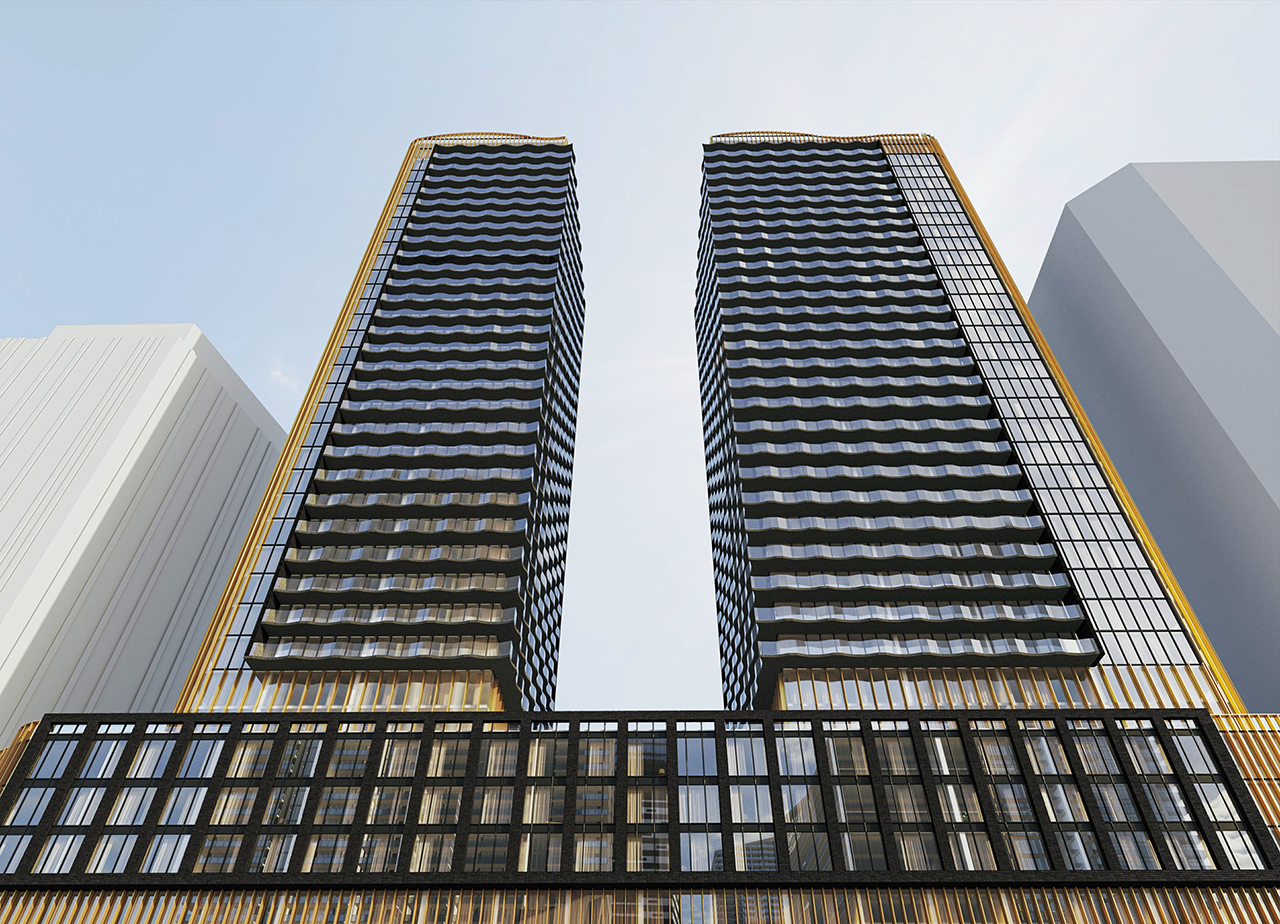 Looking up to 45 The Esplanade, designed by IBI Group for Republic Developments
Looking up to 45 The Esplanade, designed by IBI Group for Republic Developments
The development would yield 682 condos units, proposed in a mix of 388 one-bedrooms (57%), 226 two-bedrooms (33%), and 68 three-bedrooms (10%). The 138 hotel suites are situated on the 2nd level, and the dwellings begin on the 3rd level.
Residents would have access to 1,366m² of indoor amenity space which would be scattered across various floors, and a 861m² north-south terrace situated on the podium rooftop between the two towers.
The proposal's cladding incorporates materials such as gold and grey mullion finishes, clear and bird friendly vision glass, and dark grey brick-embedded precast paneling.
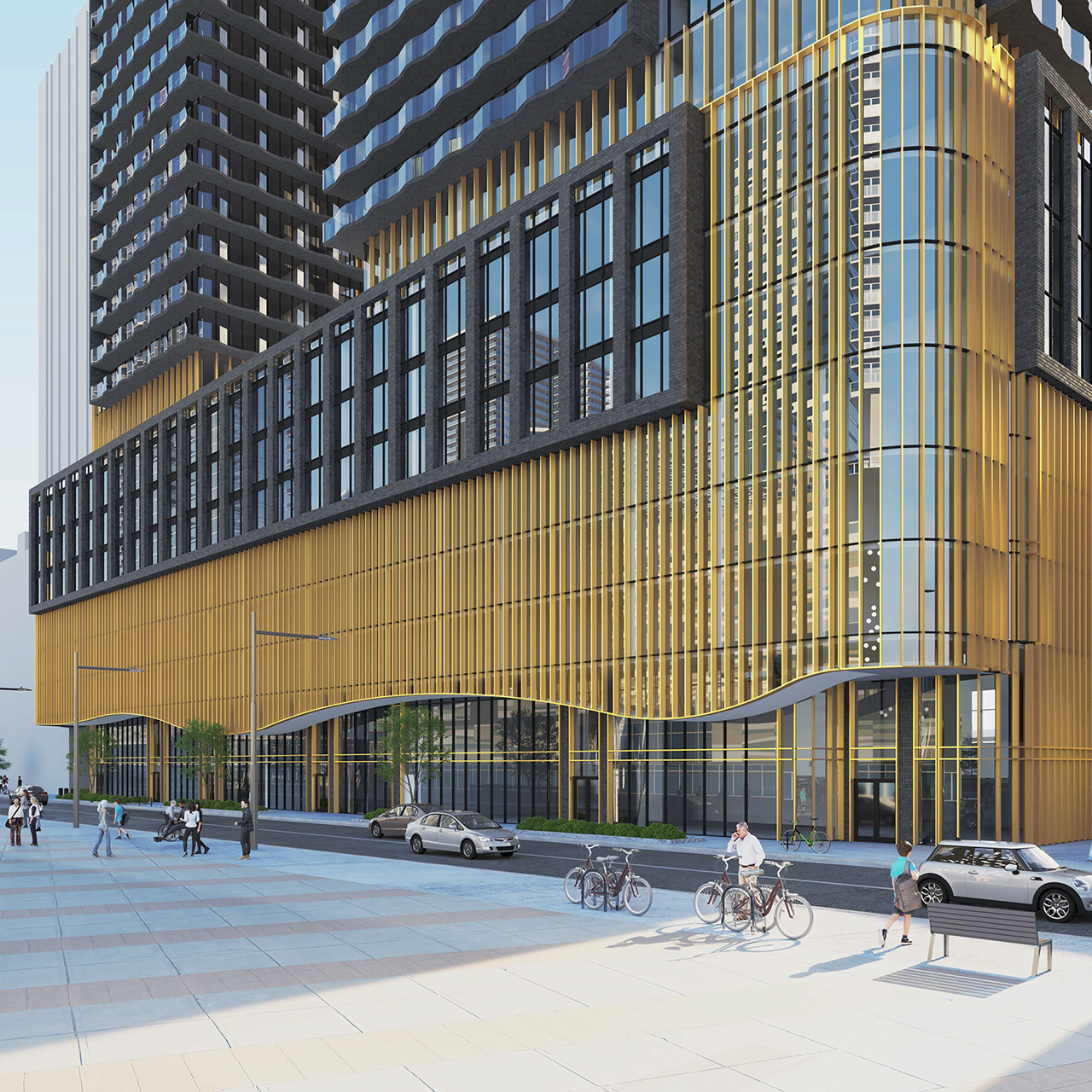 Looking southeast to 45 The Esplanade, designed by IBI Group for Republic Developments
Looking southeast to 45 The Esplanade, designed by IBI Group for Republic Developments
A three-level garage would accommodate a total of 210 vehicles, with 165 spaces for residents and 45 for visitors, including for the hotel. Two vehicular access points — one off The Esplanade and one off Church — would create a laneway behind the development that would also provide entrances to the loading area and underground garage.
You can learn more from our Database file for the project, linked below. If you'd like to, you can join in on the conversation in the associated Project Forum thread, or leave a comment in the space provided on this page.
* * *
UrbanToronto has a new way you can track projects through the planning process on a daily basis. Sign up for a free trial of our New Development Insider here.
| Related Companies: | Arcadis, Counterpoint Engineering, EQ Building Performance Inc., Gradient Wind Engineers & Scientists, Mulvey & Banani |

 12K
12K 



