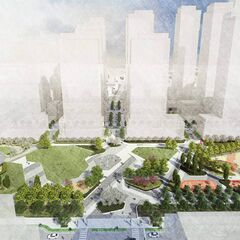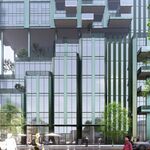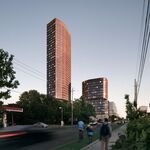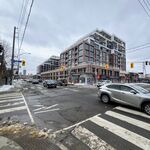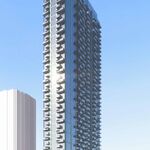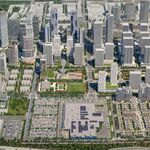Revenue Properties Company has submitted an application to the City of Toronto for the rezoning of the Centerpoint Mall site at 6464 Yonge Street in North York. A fully enclosed shopping centre that was built in the 1960s, the expansive site actually covers 6212 through 6600 Yonge Street. The proposal includes a phased redevelopment over a number of years with residential, commercial, open space, and community uses – totalling to 22 new buildings of various heights, and a large park central to the site.
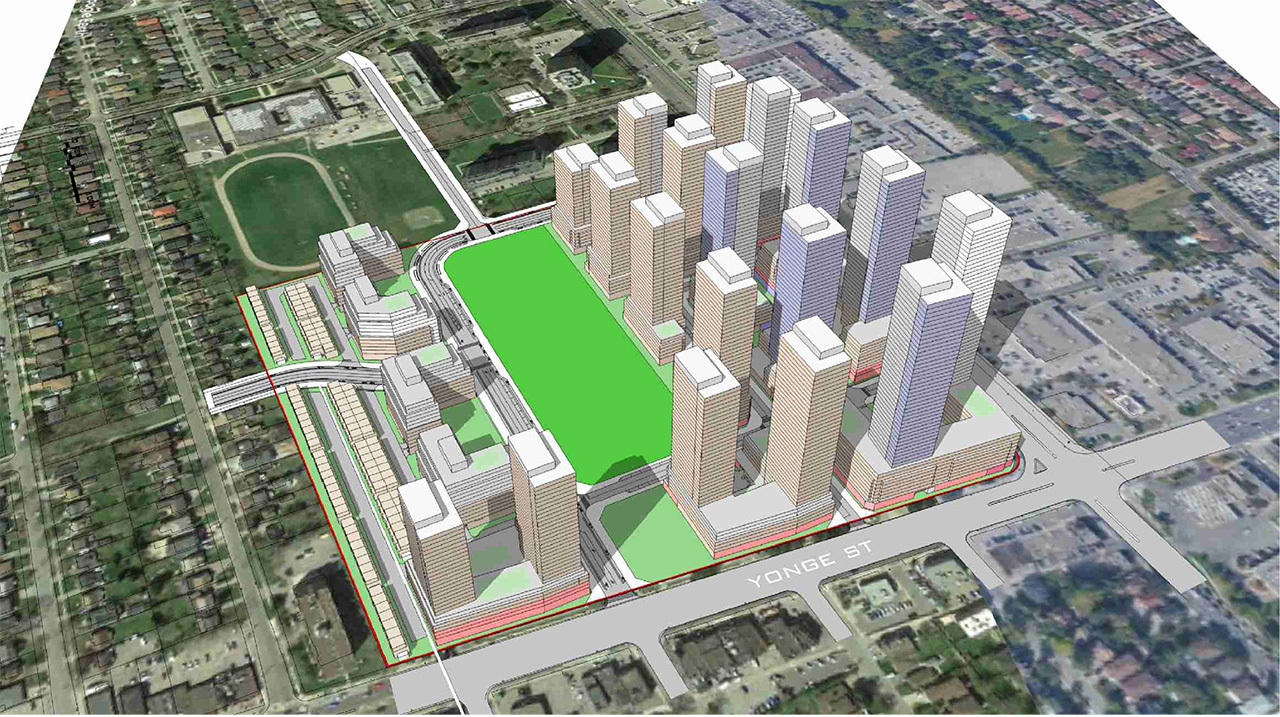 Anticipated massing of the new development, image from submission to the City
Anticipated massing of the new development, image from submission to the City
Centerpoint Mall is an expansive low-rise commercial shopping centre with large areas of surface parking including a total of 2,258 parking spaces. The Centerpoint Mall property is approximately 146,430m² in size and occupies the southwest corner of the intersection of Yonge Street and Steeles Avenue West. Redevelopment of the site is anticipated to occur in phases with the mall remaining in operation, or in partial operation, throughout the duration of the process.
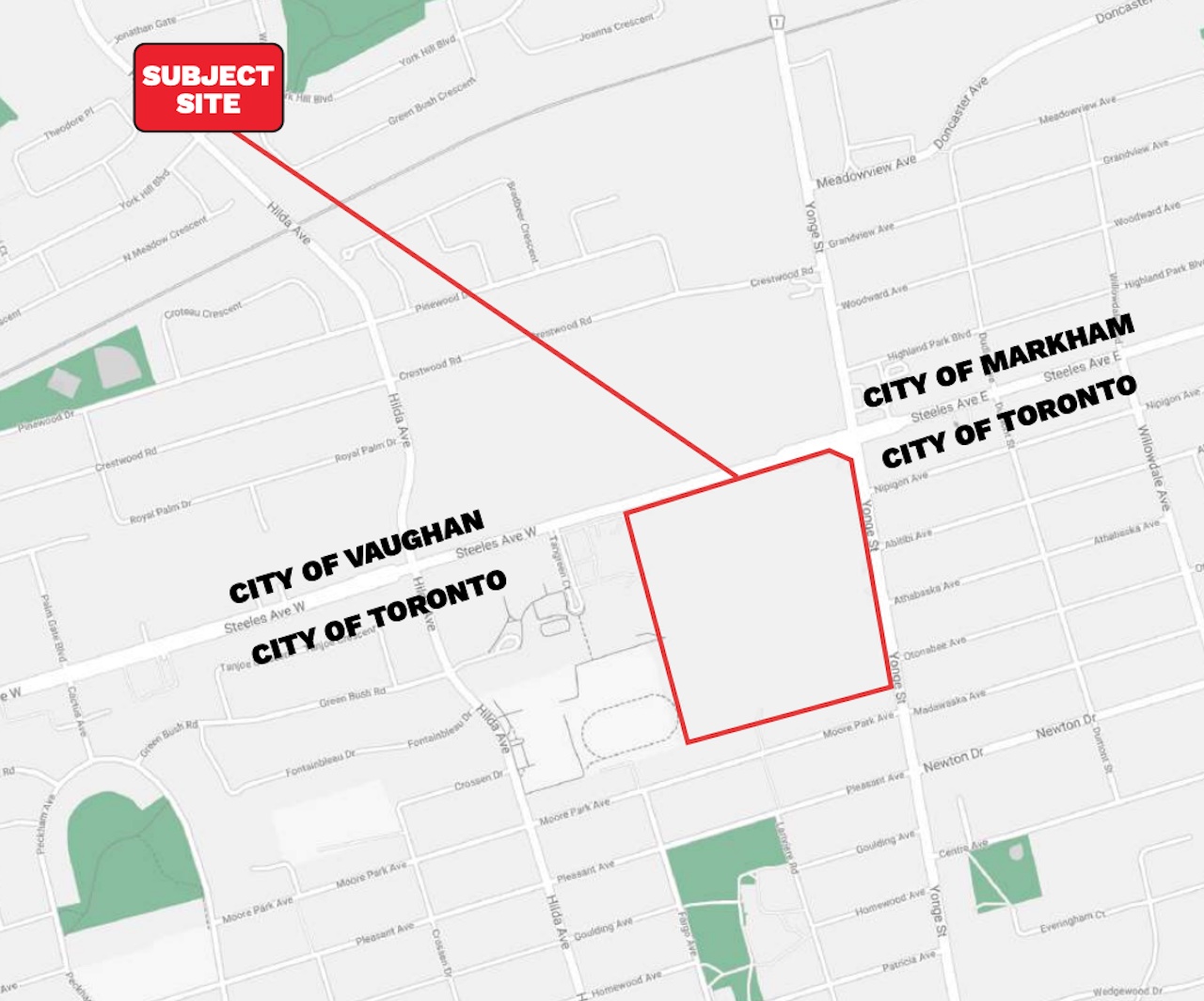 Location of the site with reference to the regional borders, image from submission to the City
Location of the site with reference to the regional borders, image from submission to the City
To the immediate west of the of the site is Newtonbrook Secondary School and two 18-storey slab-style rental apartment buildings located at 5 and 15 Tangreen Court. Immediately north of the site is the geographic boundary between the Cities of Toronto and Vaughan along Steeles Avenue. Several of the properties on the north side of Steeles in Vaughan are occupied by low-rise commercial buildings with expansive surface parking lots, and most have large redevelopment proposals on them too. Kitty corner from the site on the north side of Steeles east of Yonge, is the City of Markham. The east side of Yonge both in North York and Markham is characterized by low-rise commercial buildings on smaller lots than on the west side. Low-rise homes are found east of the commercial buildings. Some redevelopment plans are also underway on the east side. To the immediate south of the site are low-rise residential properties along the north side of Moore Park Avenue.
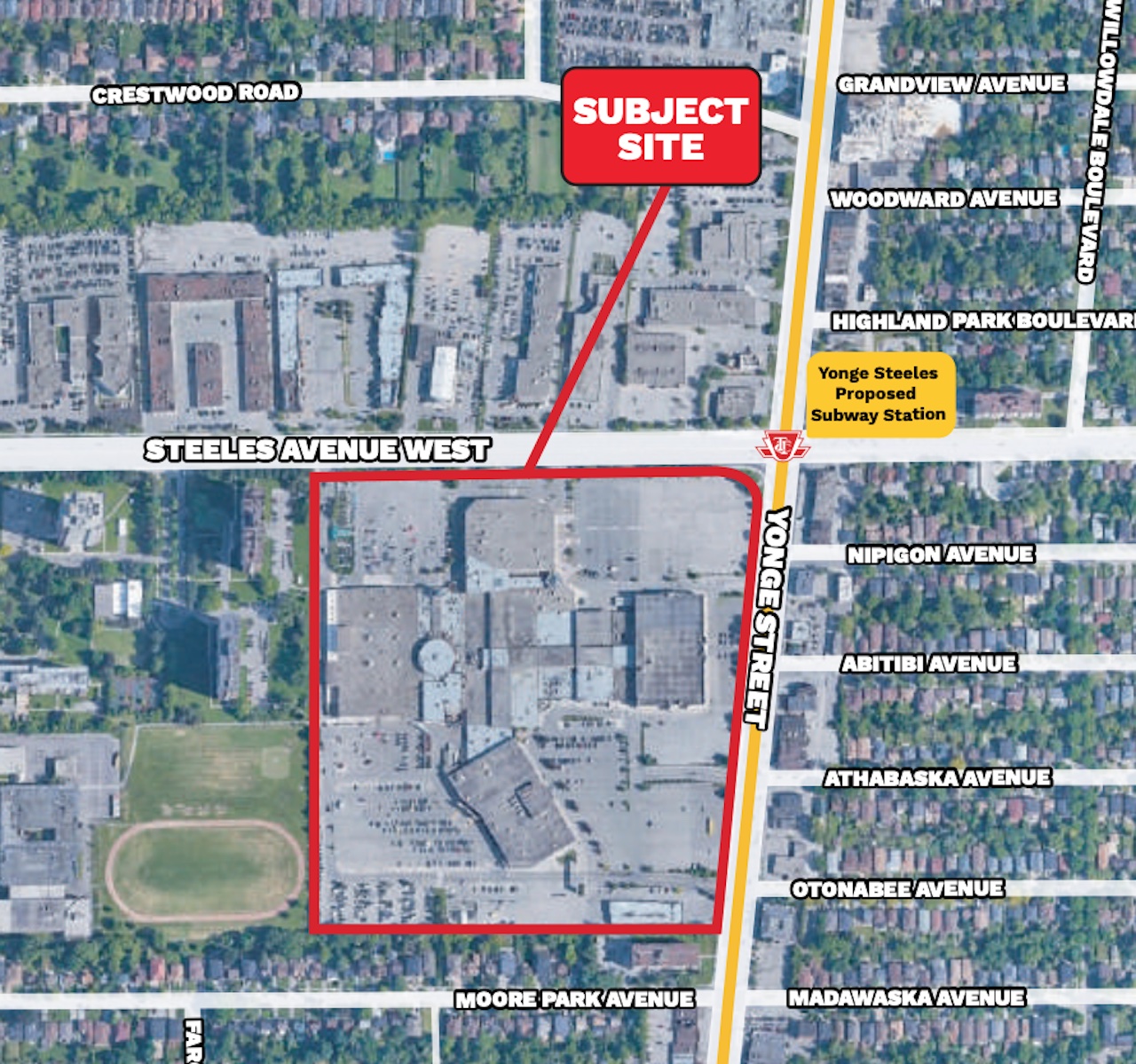 Location of new TTC station in relation to the site, image from submission to the City
Location of new TTC station in relation to the site, image from submission to the City
Designed by Turner Fleischer Architects, the buildings in the proposal are a mix of 18 high-rises and 4 mid-rises, standing between 12 and 50 storeys. There are also a number of low-rise townhome blocks along the southern edge of the site that would stand no taller than four storeys tall. The tallest buildings are proposed closest to the northeast corner of the site, at the intersection of Yonge and Steeles where a new Steeles subway station on the Yonge North subway extension is proposed. The Yonge-Steeles intersection is being planned as a height peak with tall buildings gradually decreasing in height south along Yonge Street and west along Steeles Avenue.
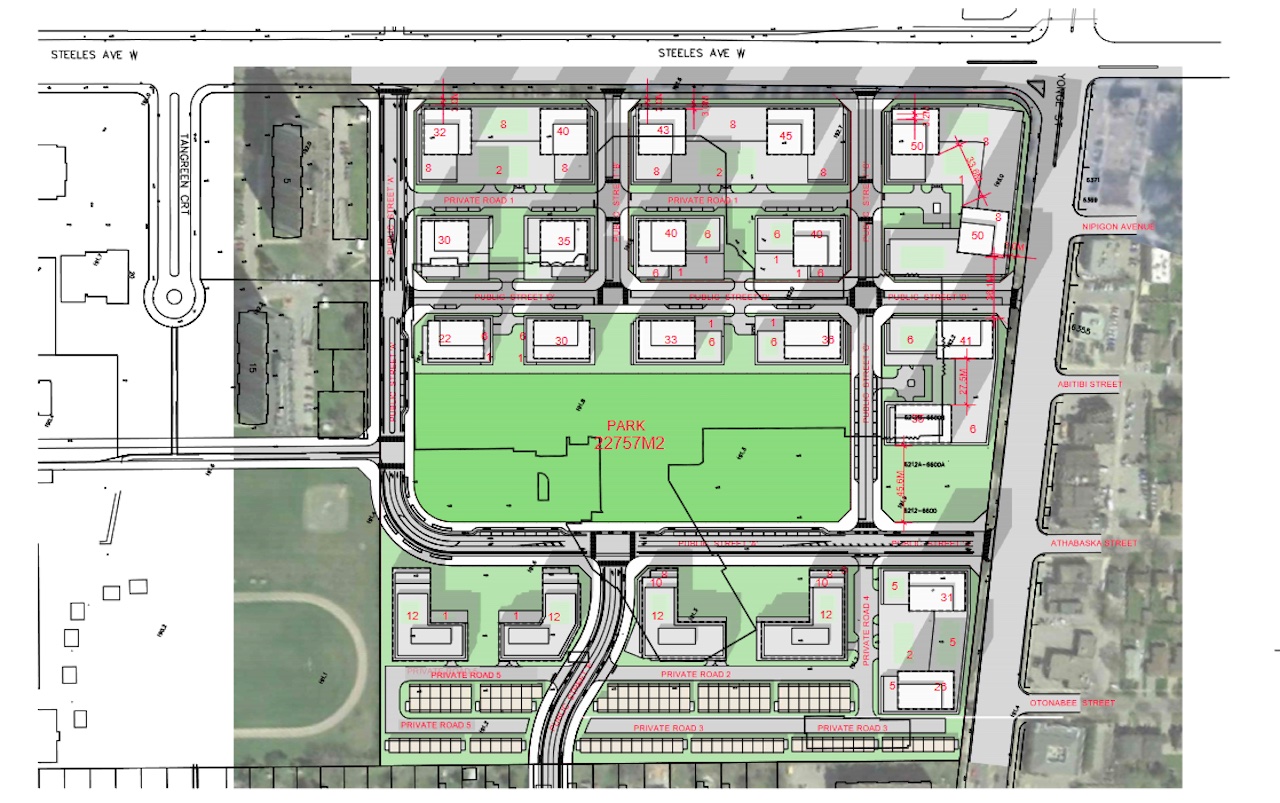 Heights of buildings can be seen with respect to where they will stand, image from submission to the City
Heights of buildings can be seen with respect to where they will stand, image from submission to the City
The Floor Space Index (FSI) of the proposal is 4.57 and has a total Gross Floor Area (GFA) of 669,120m², of which 635,766m² is planned for residential use, 29,514m² is for retail uses, and 3,840m² is for live/work spaces. It would provide a total of 8,325 new residential units, and 7,486 parking spaces.
The primary organizing element of the community is a central public park that would be programmed by the City of Toronto and designed to support both active and passive recreational opportunities. The central park would be connected to Steeles Avenue and Yonge Street via the proposed public street network and connect to the site internally through several mid-block pedestrian connections, which are intended to promote the amenity as accessible, inviting, and the focus of community life. Other open spaces, including plazas and POPS, would be integrated within the overall pedestrian network, including public street intersections and mid-block connections.
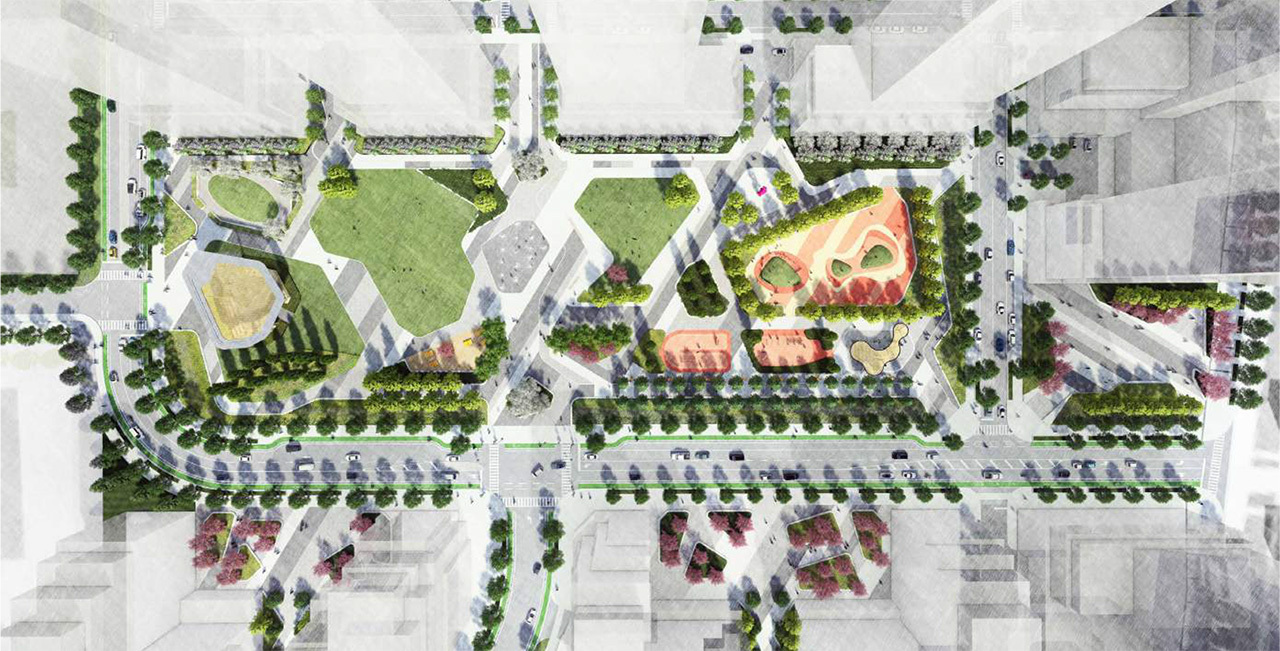 New central park planned for the community, image from submission to the City
New central park planned for the community, image from submission to the City
In addition to the new Yonge North subway extension that could serve the area in the future, the Centerpoint Mall lands are already served by surface transit routes operated by the Toronto Transit Commission (TTC) and by York Region Transit. Finch Subway Station, the current terminus of Line 1, is located approximately 1.5 km south of the site on Yonge Street. Finch Station includes a TTC bus terminal which is served by 13 different bus routes and a GO and York Region Bus Terminal with several more.
The proposal is only at the conceptual stage at this point, with no finalized building plans yet. More information will come soon, but in the meantime, you can learn more from our Database file for the project, linked below. If you'd like, you can join in on the conversation in the associated Project Forum thread, or leave a comment in the space provided on this page.
* * *
UrbanToronto’s new data research service, UrbanToronto Pro, offers comprehensive information on construction projects in the Greater Toronto Area—from proposal right through to completion stages. In addition, our subscription newsletter, New Development Insider, drops in your mailbox daily to help you track projects through the planning process.
| Related Companies: | Bousfields, STUDIO tla, Turner Fleischer Architects |

 29K
29K 



