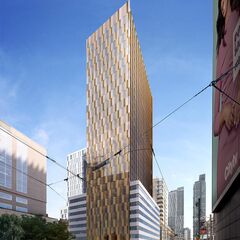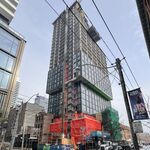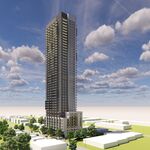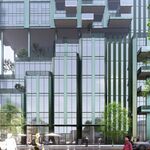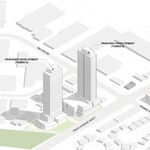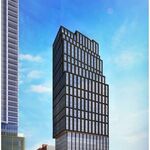This summer, plans to redevelop a site just steps from Yonge-Dundas Square were revealed when Bazis filed Zoning By-law Amendment and Site Plan Control applications for a 30-storey mixed-use tower that would yield 287 condominium suites at 100 Bond Street on the edge downtown Toronto’s Garden District neighbourhood.
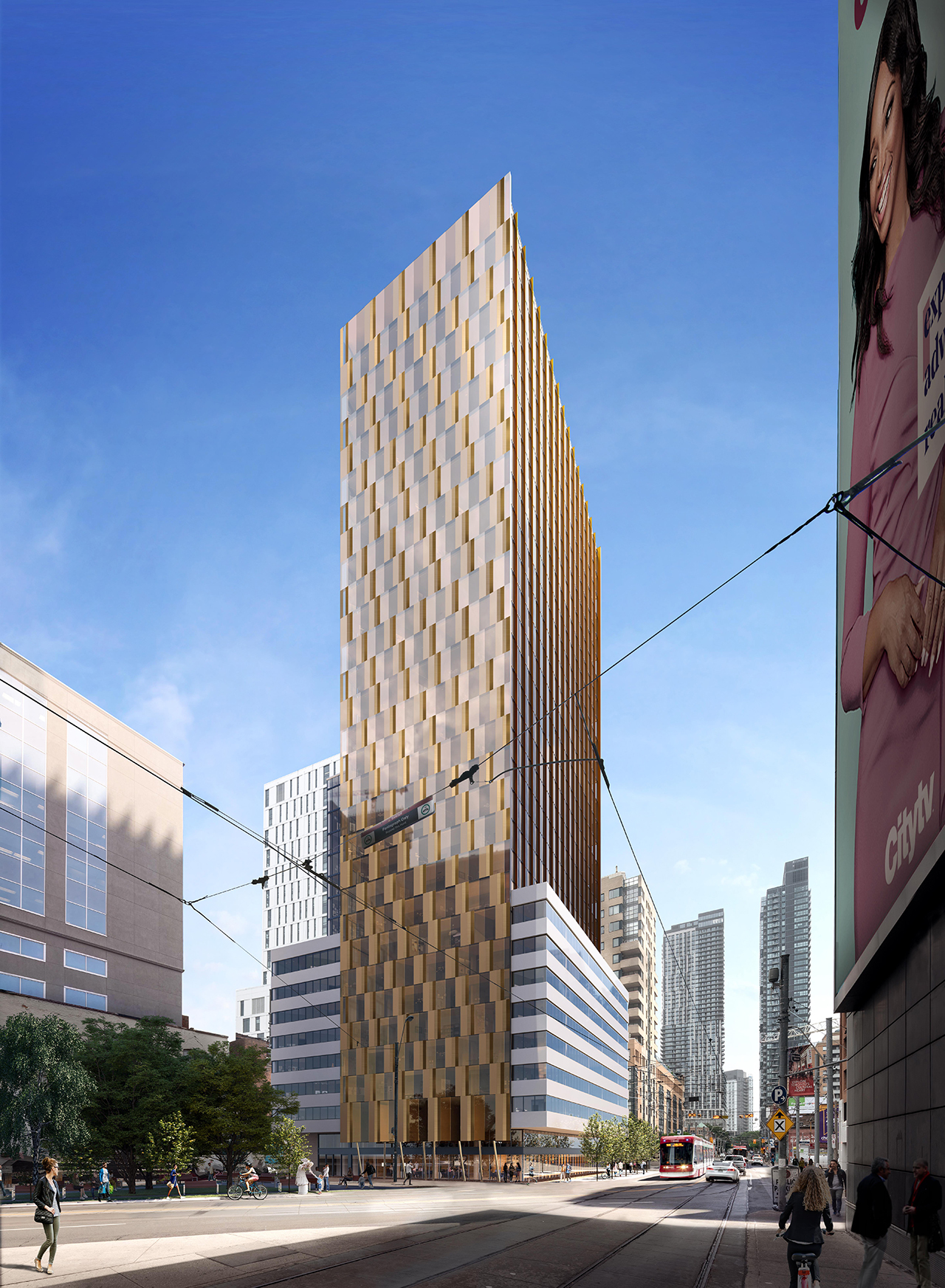 Looking northeast towards 100 Bond, designed by Rosario Varacalli for Bazis
Looking northeast towards 100 Bond, designed by Rosario Varacalli for Bazis
The generally square subject site spans 54 through 74 Dundas Street East and 98-100 Bond Street, just south of Ryerson University’s main campus and east of Yonge-Dundas Square. It is currently occupied with four low-rise commercial buildings, including the Imperial Pub, retail, restaurants, offices, personal services, and a vacant former place of worship.
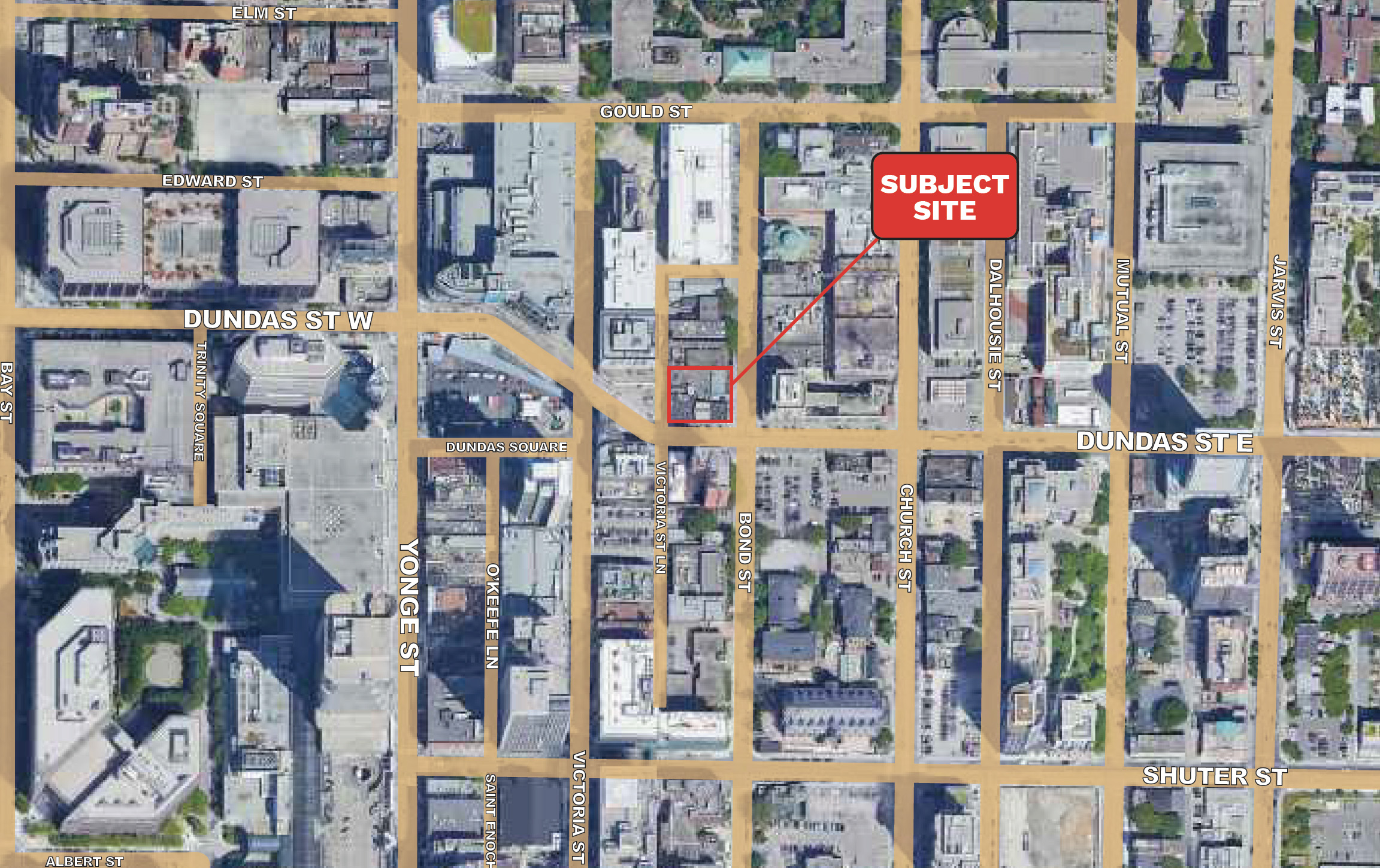 Aerial photo indicating subject site: frontages of 36m along Dundas, 31m on Bond, and 31m along Victoria St Lane to the west, image by Bousfields Inc.
Aerial photo indicating subject site: frontages of 36m along Dundas, 31m on Bond, and 31m along Victoria St Lane to the west, image by Bousfields Inc.
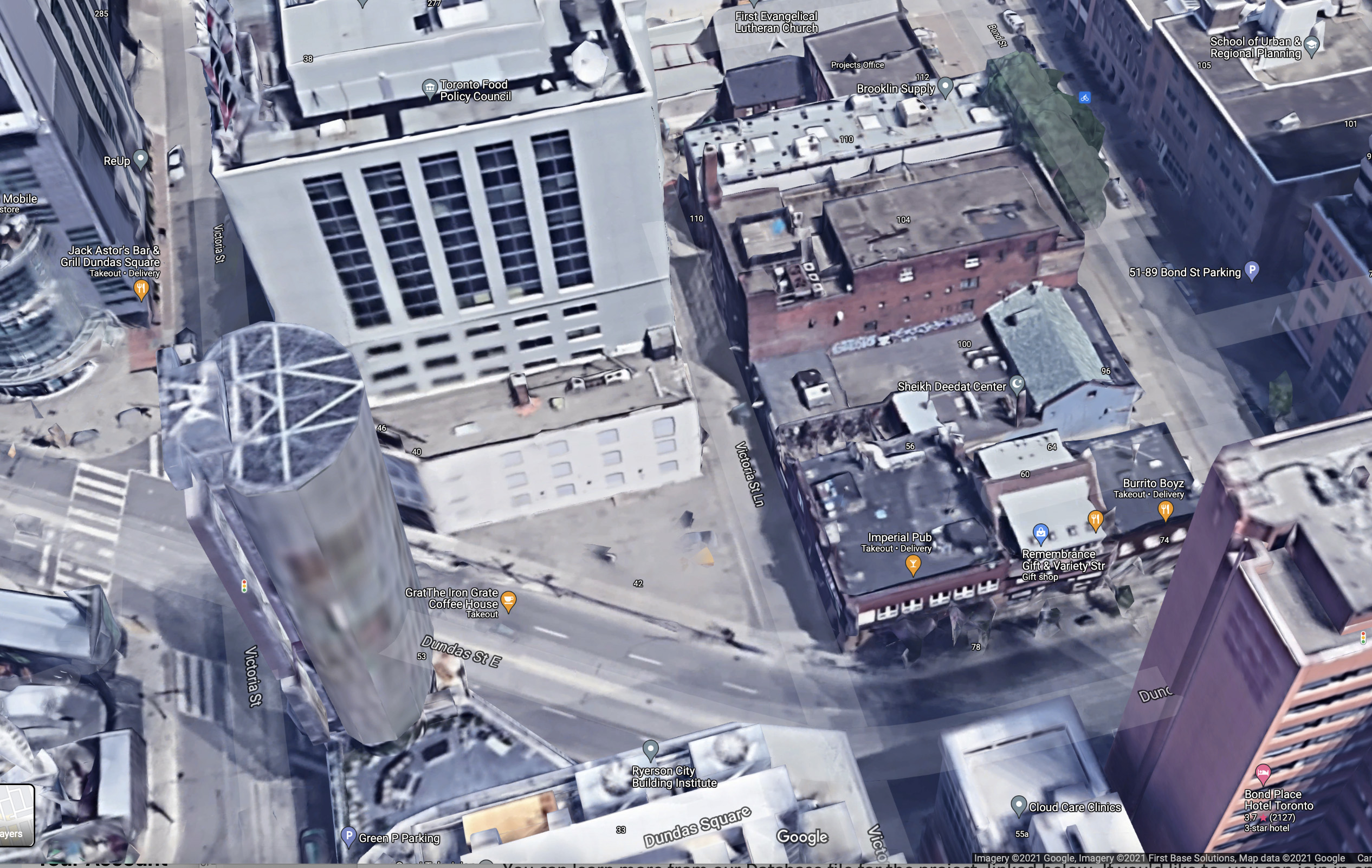 The site as it appears today, to the right of the triangular open space, image retrieved from Google Maps
The site as it appears today, to the right of the triangular open space, image retrieved from Google Maps
Designed by R. Varacalli Architect, the proposed building features an 8-storey base, with a two-tiered tower design that incorporates a 17-storey element at the north end of the site stepping up to 30 storeys at the south end. The building's total height to the main roof is 84.45 metres, with another 0.7 metres for two shuttle elevator overruns: with the building's mechanicals located on the 6th through 8th storeys, a mechanical penthouse is not required above the 30th floor, and to keep elevator overruns low on the main roof, the main three elevators end at the 29th floor. People heading up to the 30th floor will have a choice on the 29th floor of two shuttle elevators to transfer to.
The overall gross floor area (GFA) is 21.574 m², resulting in a density is 19.3 times the area of the site. At street-level, the building includes both 231m² retail space and a residential lobby fronting onto Bond Street, with residential units and associated service and common areas on the upper levels.
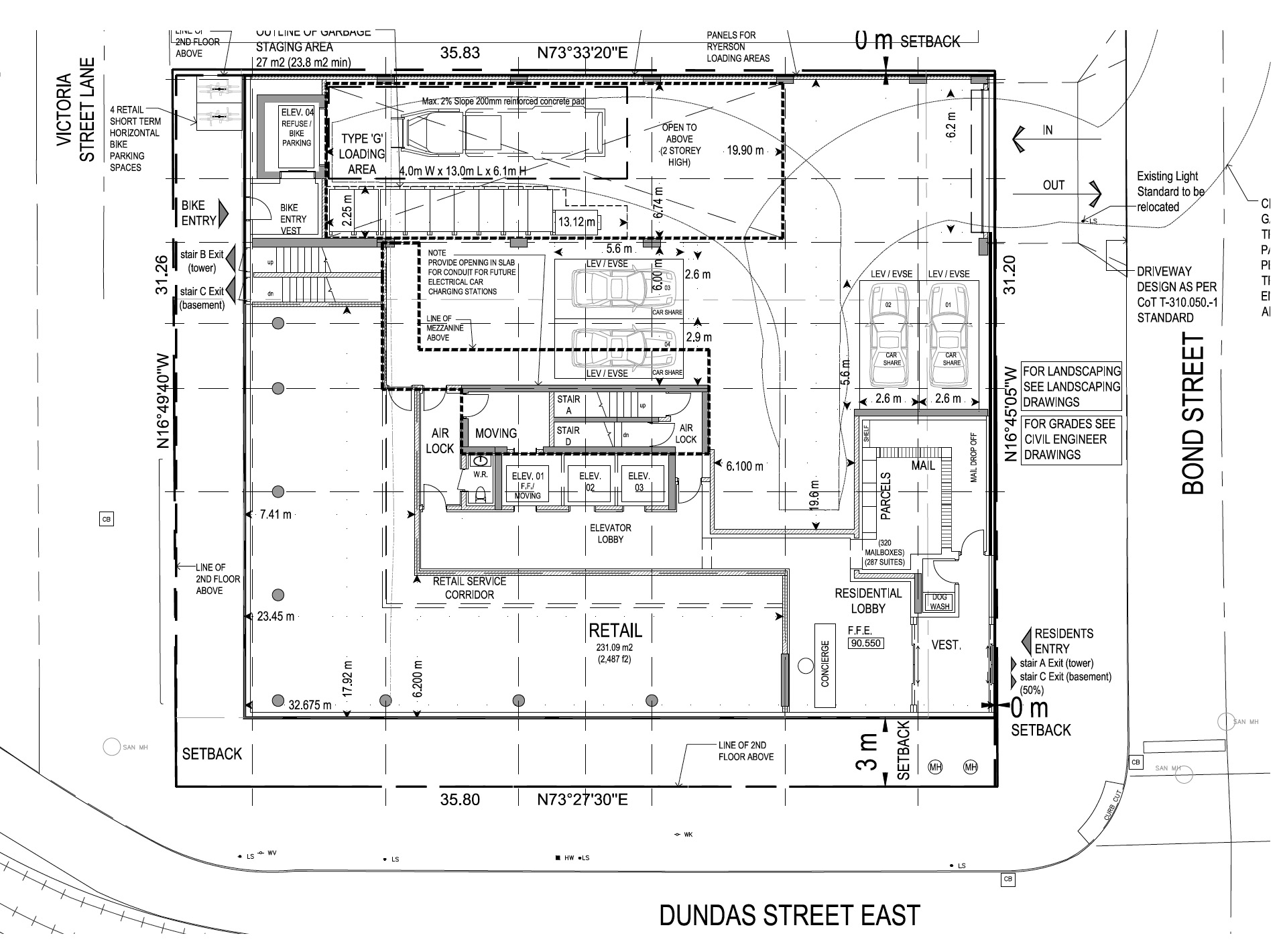 Ground Floor Plan, designed by Rosario Varacalli for Bazis
Ground Floor Plan, designed by Rosario Varacalli for Bazis
The dwellings are proposed in a mix of 70 studios (24%), 60 one-bedrooms (21%), 120 two-bedrooms (42%), and 37 three-bedrooms (13%).
Some 1,330 m² of amenity space is proposed: indoor amenities are located on floors 3, 4, 5, and 18 – adjacent to an outdoor terrace, along with a terrace on the 9th floor. The majority of the dwelling units have been designed with an interior sunroom to provide private, semi-outdoor space.
Vehicular and loading access to the site is provided via a single driveway entrance from Bond Street. Based on unit numbers in the proposal, 282 parking spaces would normally be required for approval, but as the City of Toronto rethinks parking requirements for developments in close proximity to transit, this proposal contemplates only 4 car-share parking spaces—no resident, visitor, nor non-resident parking spaces. It remains to be seen whether the City will accept such a large reduction. The building's adjacency to Ryerson University indicates that the building may be mainly marketed as condo units tailored to student renters, lessening the need for motor vehicle parking. A dedicated bicycle parking entrance with its own elevator access would be provided from the Victoria Street Lane, giving access to 345 bicycle parking spaces in the single basement level.
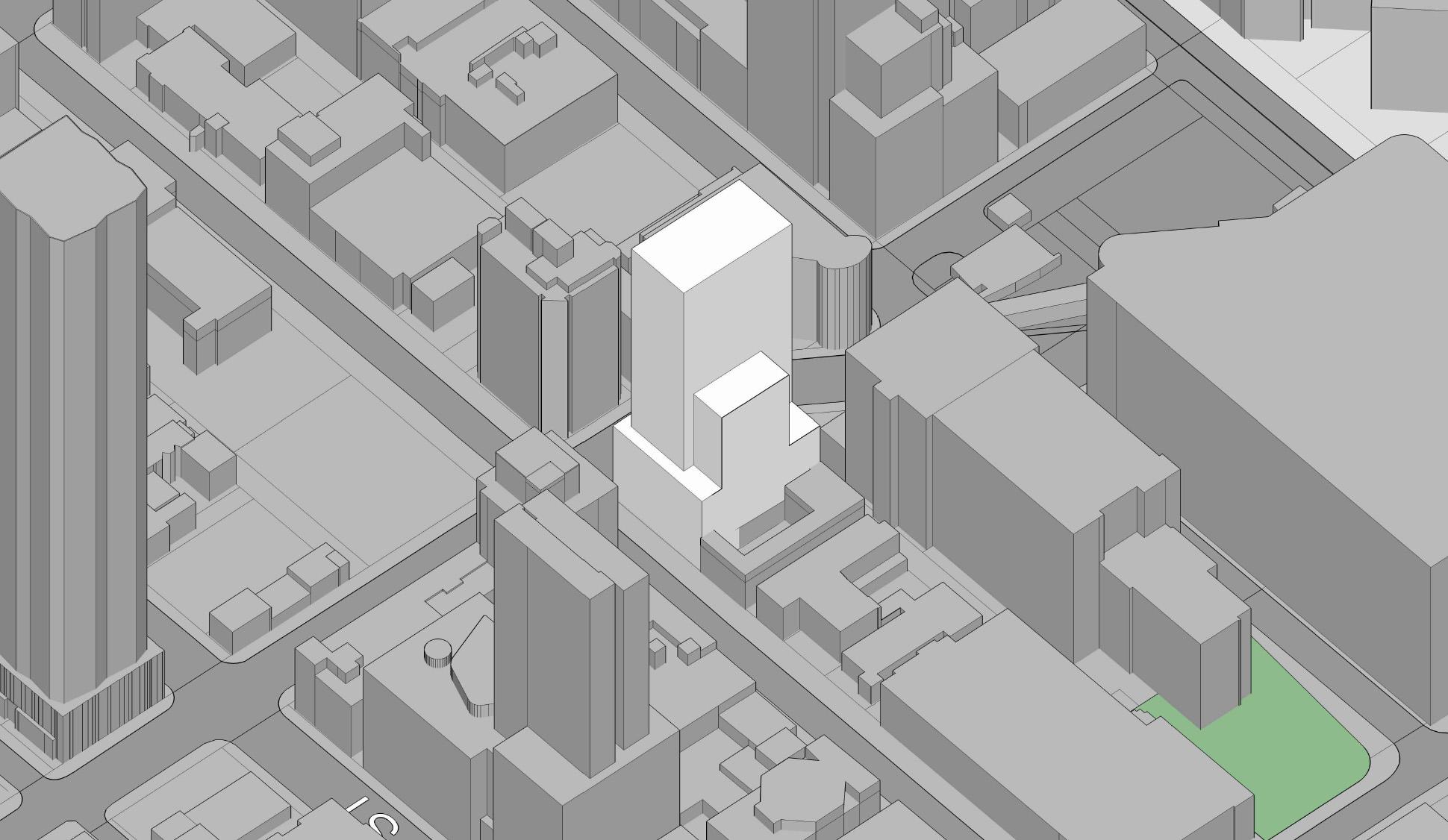 Looking northeast towards the proposal in context, designed by by Rosario Varacalli for Bazis
Looking northeast towards the proposal in context, designed by by Rosario Varacalli for Bazis
You can learn more from our Database file for the project, linked below. If you'd like to, you can join in on the conversation in the associated Project Forum thread, or leave a comment in the space provided on this page.
* * *
UrbanToronto has a new way you can track projects through the planning process on a daily basis. Sign up for a free trial of our New Development Insider here.
| Related Companies: | Bousfields, Counterpoint Engineering, EQ Building Performance Inc., Gradient Wind Engineers & Scientists, HGC Noise Vibration Acoustics, Jablonsky, Ast and Partners |

 8K
8K 



