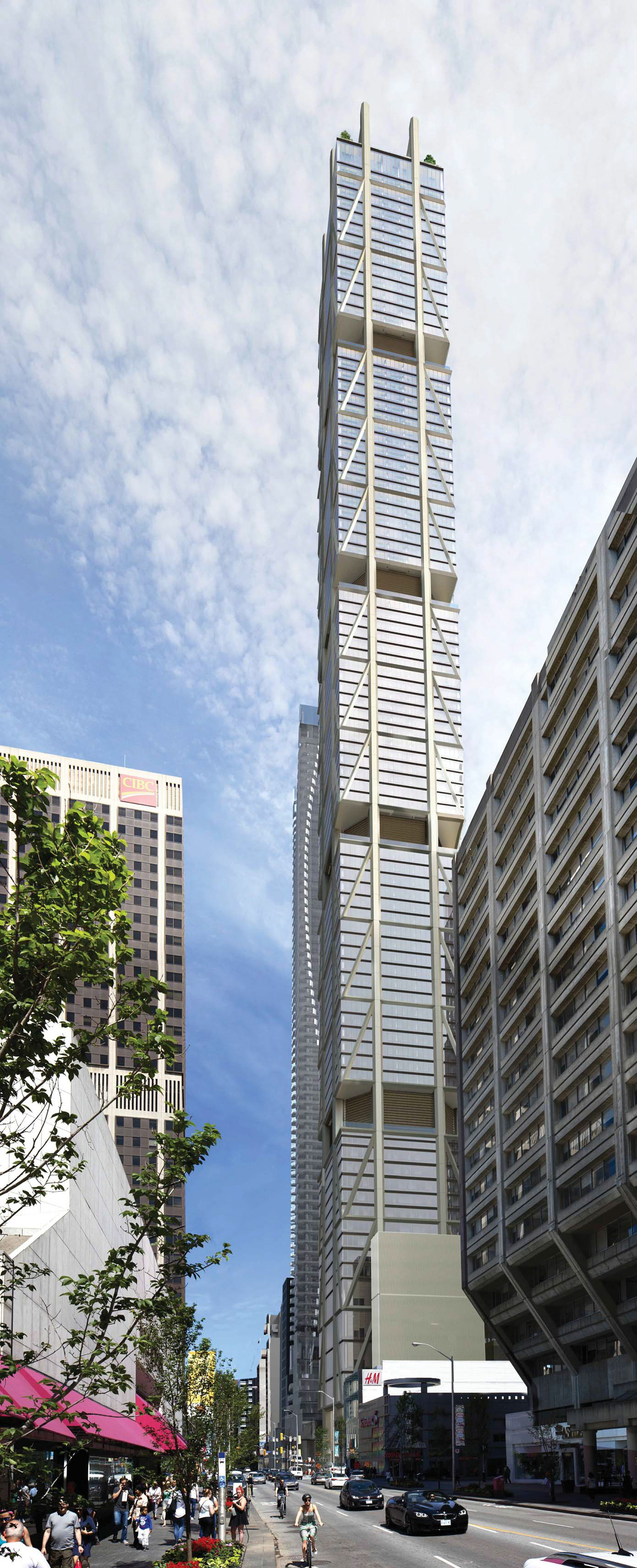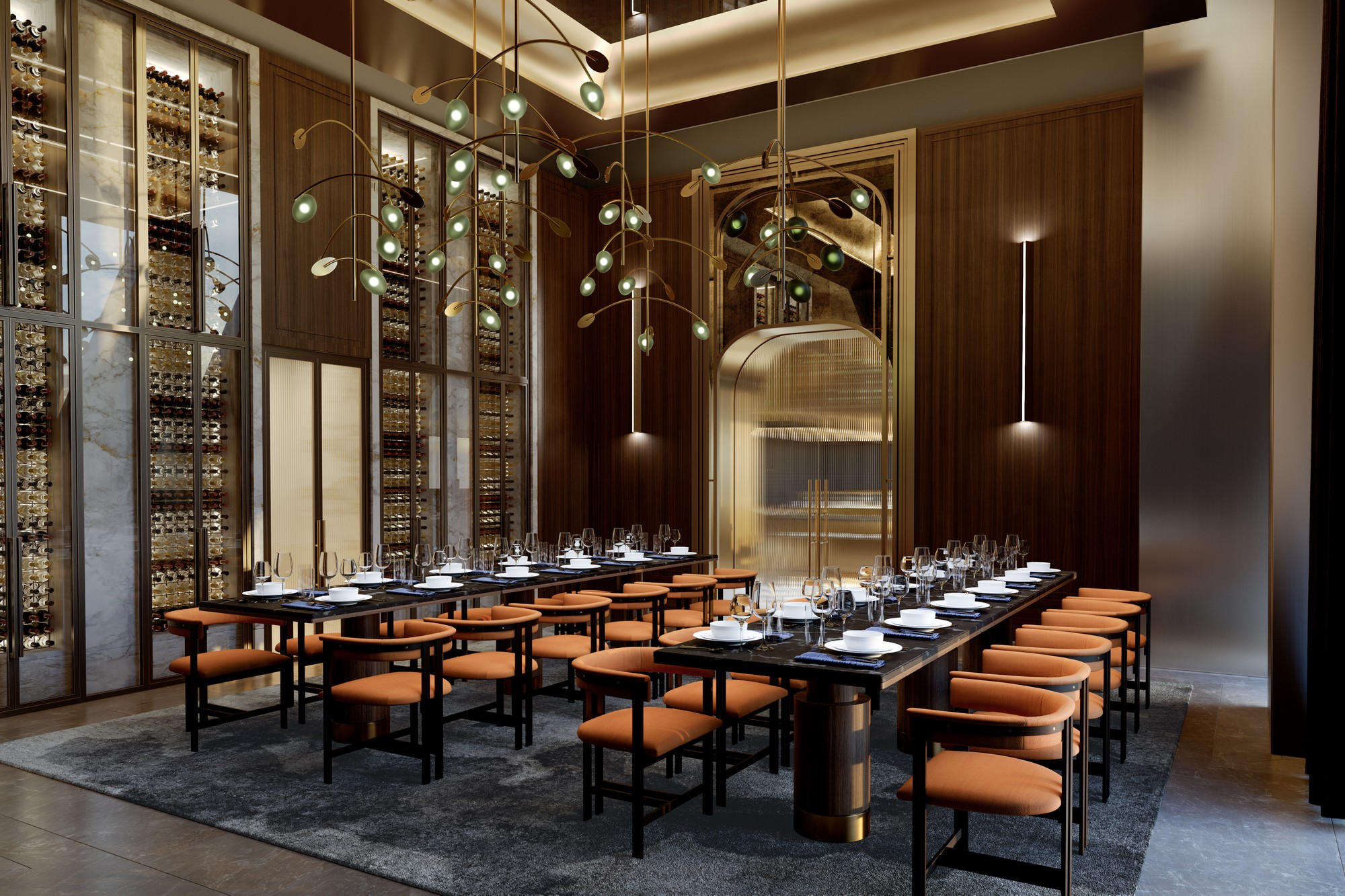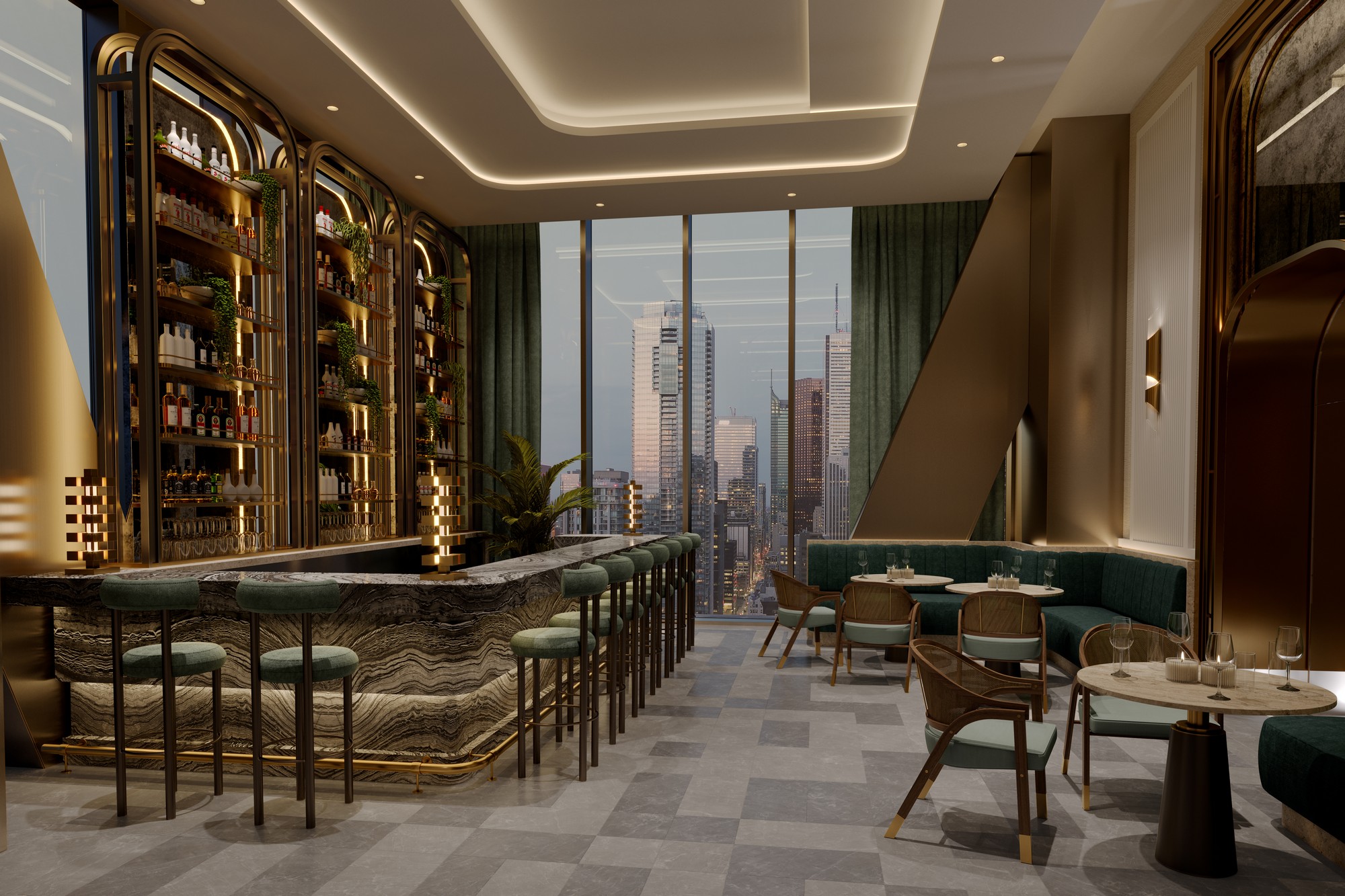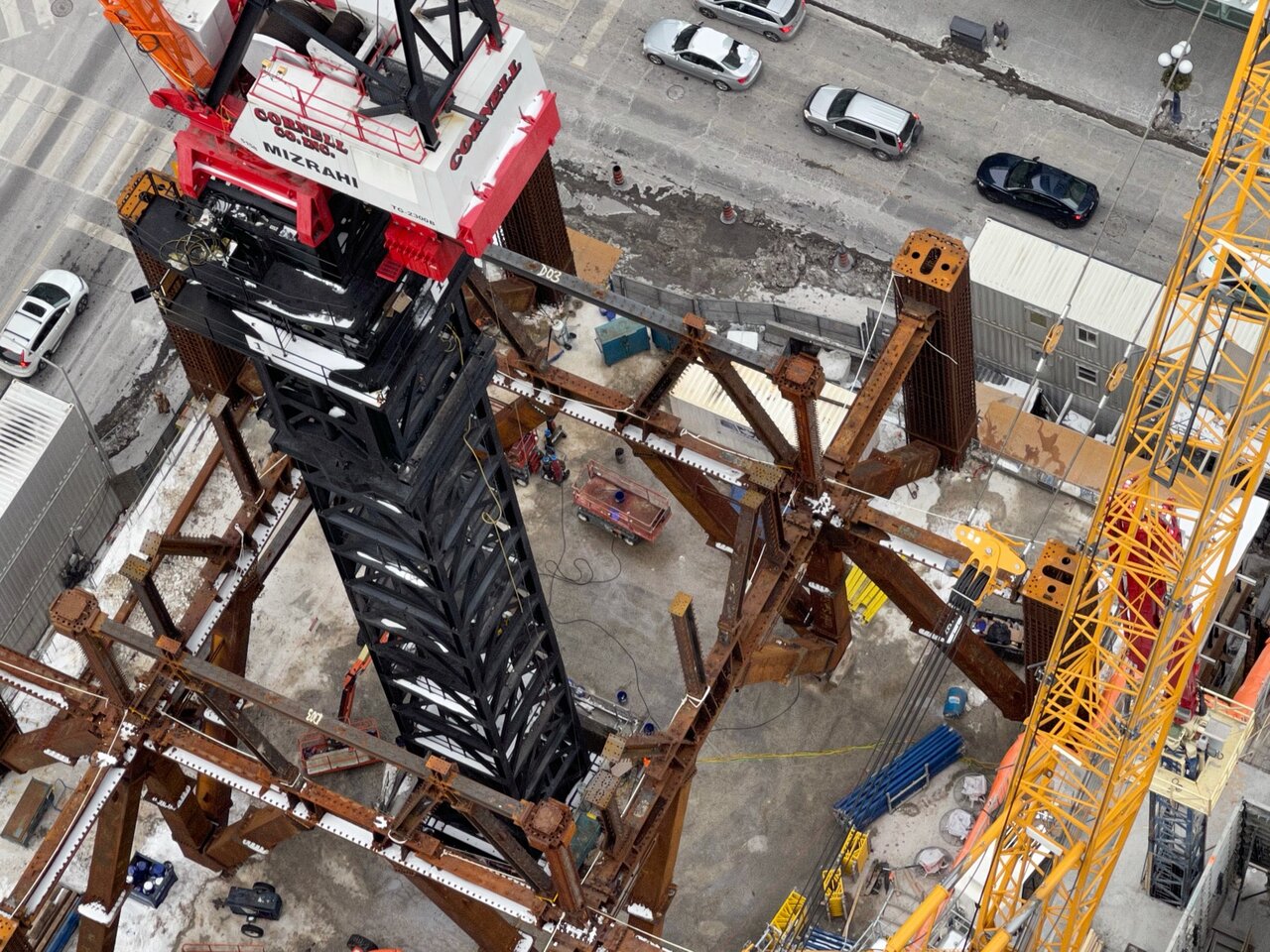Mizrahi Developments' The One remains among the most popular projects on UrbanToronto, taking the #1 spot in our monthly top ten hottest projects every month since September, 2020, and registering in the top three every month going all the way back to November, 2019. The under-construction project's bold design by Foster + Partners and Core Architects and its lofty supertall height—approved at 85 storeys and now gunning for 94—have generated plenty of attention, and now, new renderings offer a taste of the interiors of the ANDAZ hotel that will be located within the mixed-use development.
 94-storey version of The One, image via submission to City of Toronto
94-storey version of The One, image via submission to City of Toronto
It was revealed back in May, 2019, that the Hyatt Hotels' ANDAZ brand will make its first Toronto appearance with the ANDAZ Toronto–Yorkville hotel, planned to occupy floors 4 through 16 of the building. The 160-room property will boast more than 15 luxury suites, over 12,000 ft² of event and conference space, a spa, and other amenities, including food and beverage spaces.
 Food and beverage space at ANDAZ Toronto, image via Design Agency
Food and beverage space at ANDAZ Toronto, image via Design Agency
Renderings recently released by interior designers DesignAgency serve up appetizers of what hotel guests can expect of the new hotel's bar and restaurant spaces.
 Food and beverage space at ANDAZ Toronto, image via Design Agency
Food and beverage space at ANDAZ Toronto, image via Design Agency
Among the renderings, one of the images (below) includes a glimpse of one of the hangers that support the floors in the building. Each hanger is affixed to one of the supercolumns that will rise up the exterior of the Canadian record-breaking building.
 Food and beverage space at ANDAZ Toronto, image via Design Agency
Food and beverage space at ANDAZ Toronto, image via Design Agency
Meanwhile, the third floor slab has now been poured, while steel posts and beams now reach up to the fourth floor. Canted supports can be seen below which will transfer loads from the central core of the tower floors above out to the perimeter supercolumns.
 Aerial view of construction on The One, image by UT Forum contributor Benito
Aerial view of construction on The One, image by UT Forum contributor Benito
The ANDAZ Toronto–Yorkville hotel is planned to open its doors to guests in 2023.
You can learn more from our Database file for the project, linked below. If you'd like to, you can join in on the conversation in the associated Project Forum thread, or leave a comment in the space provided on this page.
* * *
UrbanToronto has a new way you can track projects through the planning process on a daily basis. Sign up for a free trial of our New Development Insider here.

 15K
15K 















































