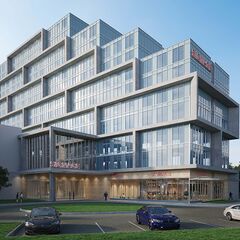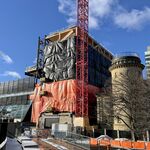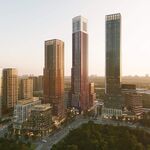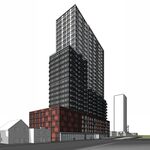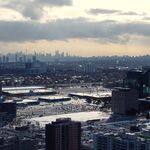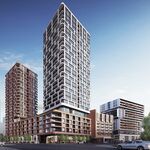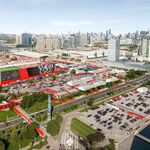In late September, 2020, SAMM Developments celebrated the start of construction of a new $104 million, 335,650 ft² mixed-use business complex near Toronto Pearson International Airport. The 11-storey, IBI Group-designed Regal Plaza Corporate Centre at 600 Dixon Road is set to bring office condominium space along with an extended stay hotel to an existing Holiday Inn property at the corner of Martin Grove Road. The new structure, situated to the north of the existing hotel, is slated to open in Spring, 2023.
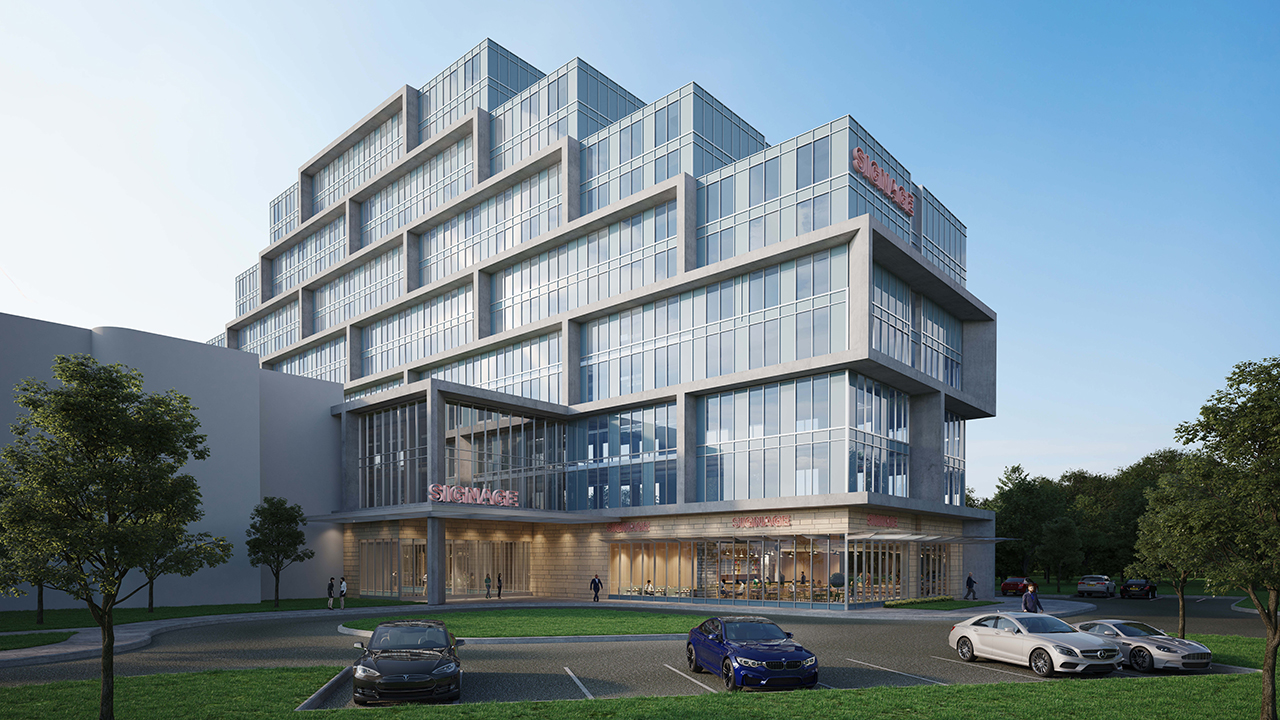 Regal Plaza Corporate Centre, image courtesy of SAMM Developments
Regal Plaza Corporate Centre, image courtesy of SAMM Developments
The building has several components, starting with new restaurant and retail areas on the ground floor that total 9,203 ft² in area. Above, office condominiums will occupy levels 2 through 4 across 64,820 ft², arranged in 750 ft² modules that can be rearranged or combined to create larger office spaces to meet changing demands.
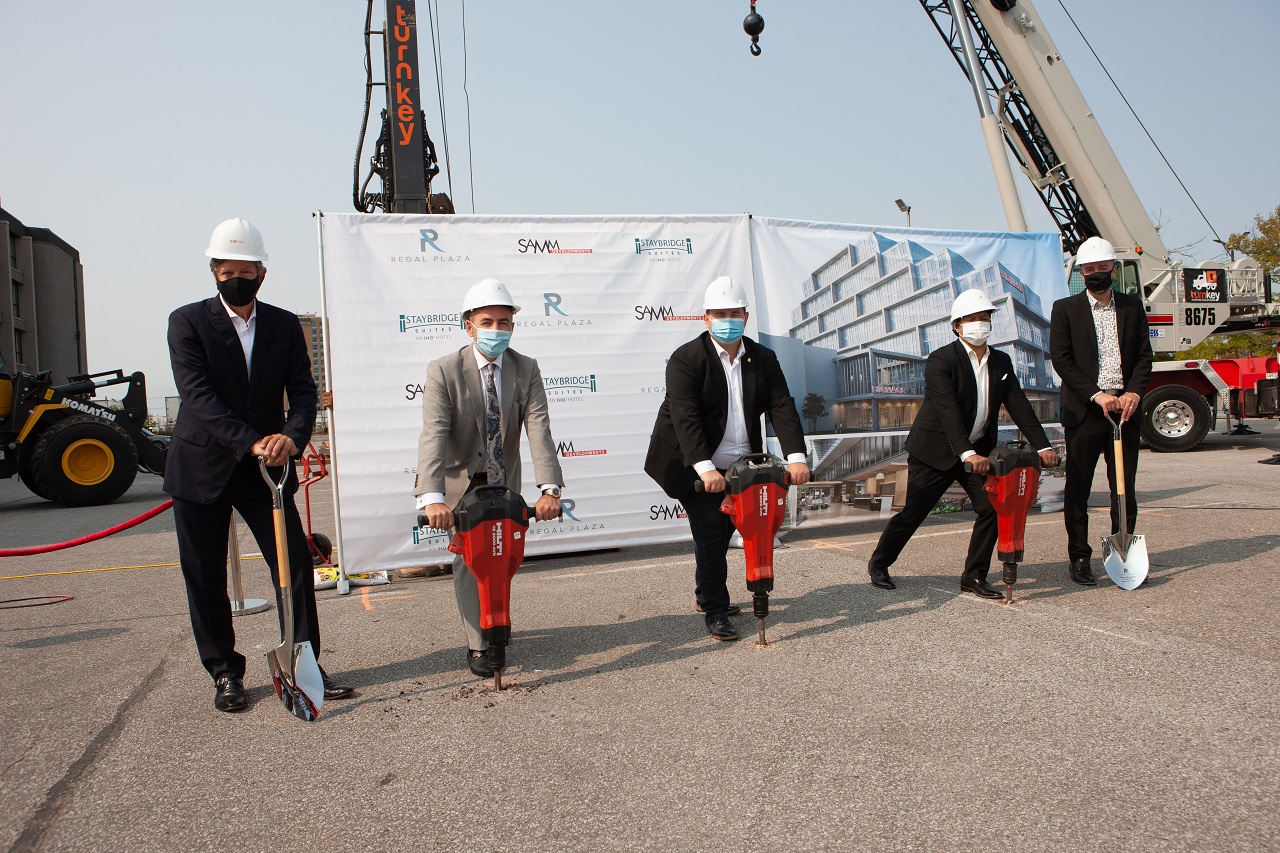 Ground breaking for Regal Plaza Corporate Centre, image by John Halenko
Ground breaking for Regal Plaza Corporate Centre, image by John Halenko
Above, at the ground breaking ceremony were (L-R) Jonathan Lund, IHG Regional Vice-President, Canada; Ali Ackman, President, SAMM Developments; Michael Ford, Toronto Etobicoke North Ward 1 Councillor; Sajed Rahaman, Owner, Regal Hotel Group; and Chad Hope, CEO LHM Canada Inc.
InterContinental Hotels' extended-stay hotel brand Staybridge Suites will anchor the building, occupying 136,464 ft² of space on levels 5 through 11. The 193 suits will differ from standard hotel rooms, designed for longer stays with in-suite features like small kitchenettes and amenities including laundry facilities, exercise room, and outdoor patio with barbecues, as well as access to a swimming pool and meeting rooms. “When completed, this 193-room property will be the 13th Staybridge Suites hotel in Canada, adding to the more than 310 Staybridge Suites properties across the world,” reads a statement from Jonathan Lund, InterContinental Hotels Group’s Regional Vice President, Canada.
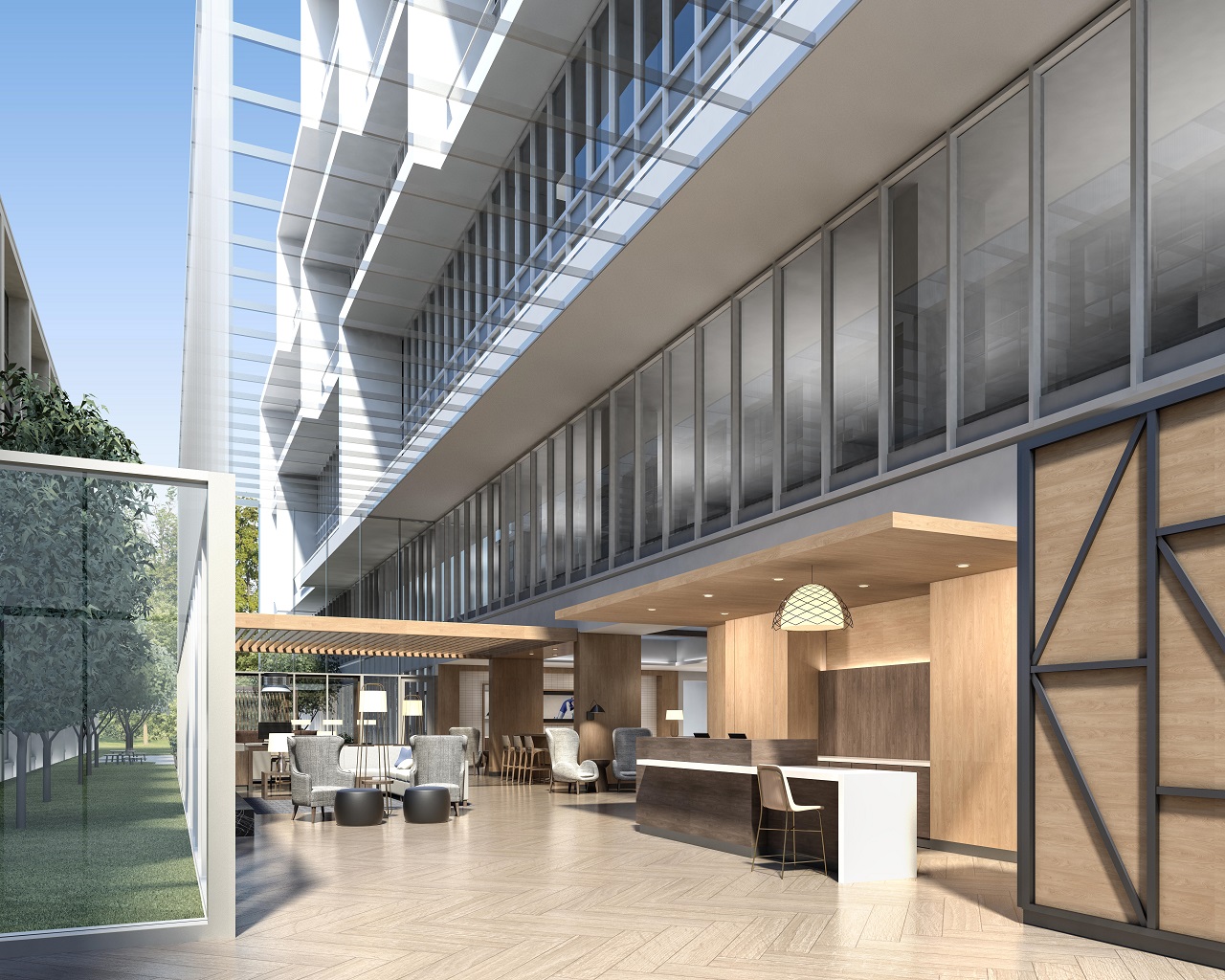 Regal Plaza Corporate Centre, image courtesy of SAMM Developments
Regal Plaza Corporate Centre, image courtesy of SAMM Developments
The new structure will have an all-weather connection to the existing Holiday Inn Toronto-Airport East hotel through an atrium which will serve both hotels, providing indoor and outdoor seating, an informal hotel lobby and registration space, and a breakfast area and lounge. “The new atrium will feature skylights and is designed to resemble an indoor courtyard with seating areas and greenery to accommodate exhibits and business presentations,” reads a statement from SAMM’s Project Director Mark Robertson.
Below grade, two levels of parking will house a total of 295 vehicles, supplemented by 279 surface parking spaces for a total of 574 spaces on the property.
According to SAMM's Mark Robertson, the Regal Plaza Corporate Centre “is being constructed to meet the TIER-1 Toronto Green Standard. More than 50 construction jobs are now confirmed.”
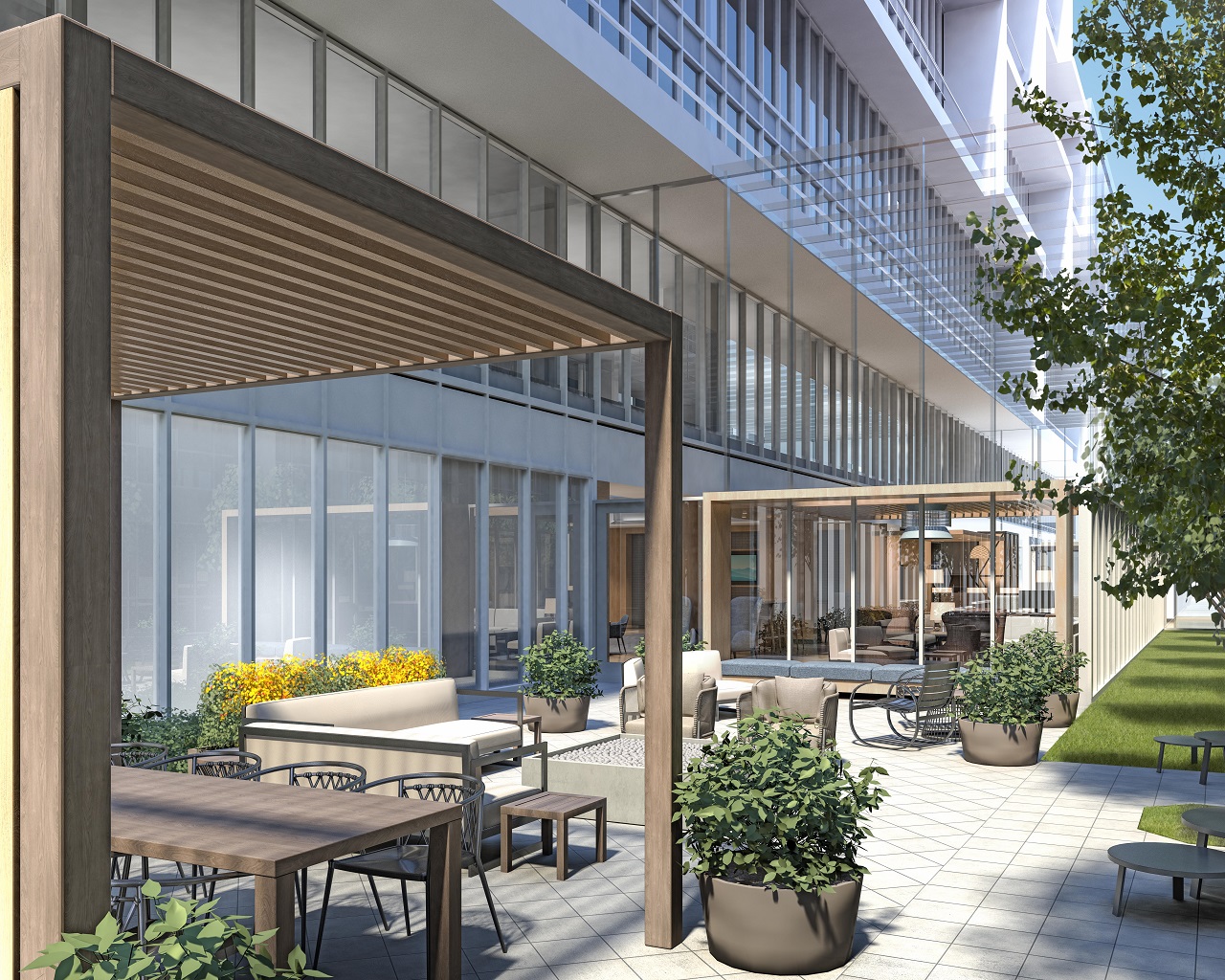 Regal Plaza Corporate Centre, image courtesy of SAMM Developments
Regal Plaza Corporate Centre, image courtesy of SAMM Developments
You can learn more from our Database file for the project, linked below. If you'd like to, you can join in on the conversation in the associated Project Forum thread, or leave a comment in the space provided on this page.
* * *
UrbanToronto has a new way you can track projects through the planning process on a daily basis. Sign up for a free trial of our New Development Insider here.
| Related Companies: | Arcadis, Ferris + Associates Inc., Sigmund Soudack & Associates |

 7.8K
7.8K 



