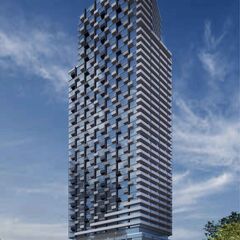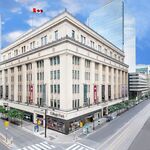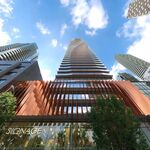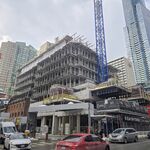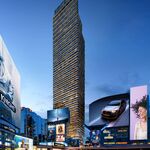An application to bring a high-rise residential development to Toronto's Weston area has advanced through a resubmission tabled earlier this summer. The project at 1695 Weston Road is designed by Core Architects for Old Stonehenge Development Corporation, and has evolved significantly since its initial rezoning application submitted at the end of 2017.
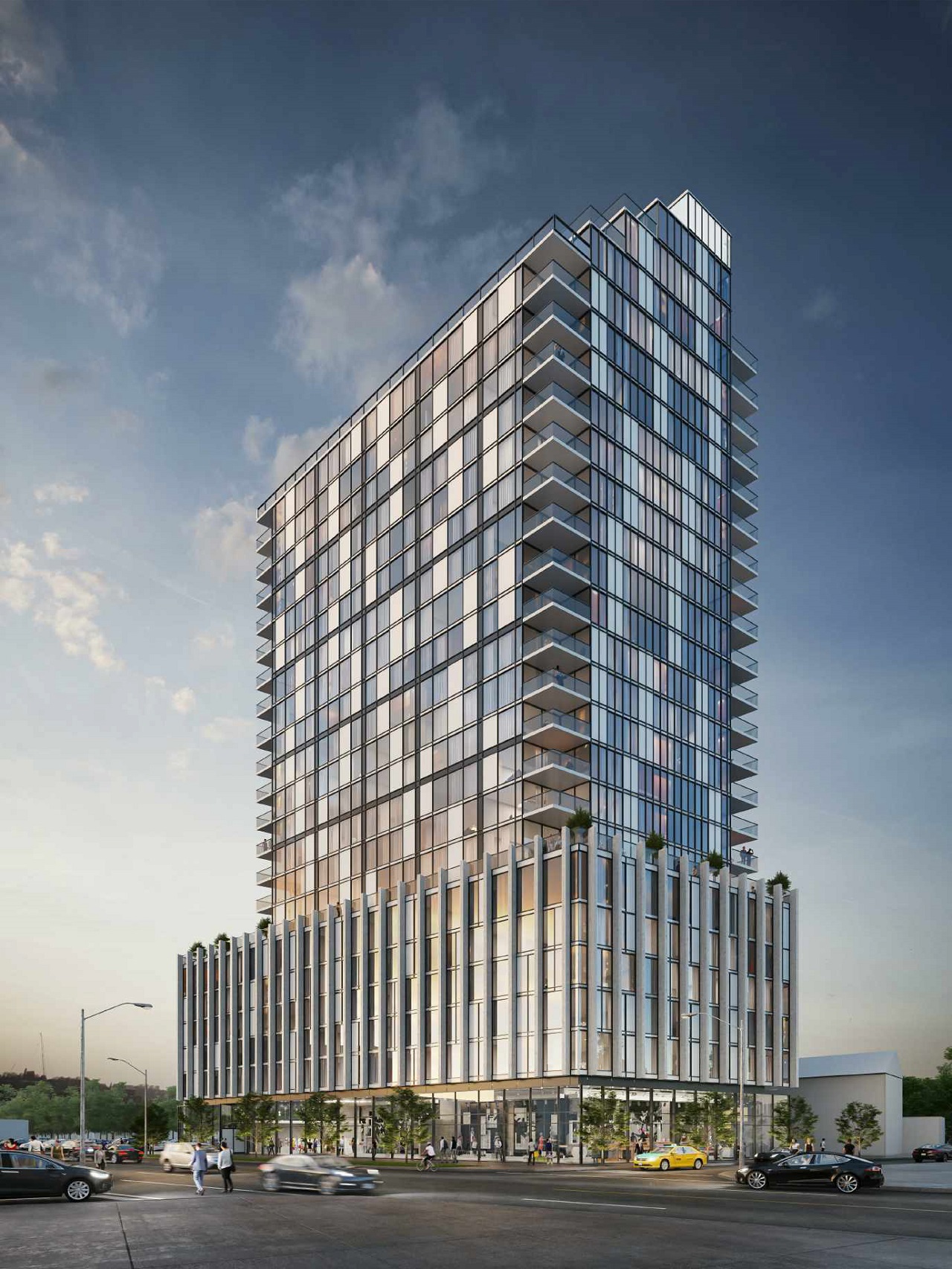 1695 Weston, image via submission to City of Toronto
1695 Weston, image via submission to City of Toronto
The initial plan for the site, a shifted boxes style design, is shown below.
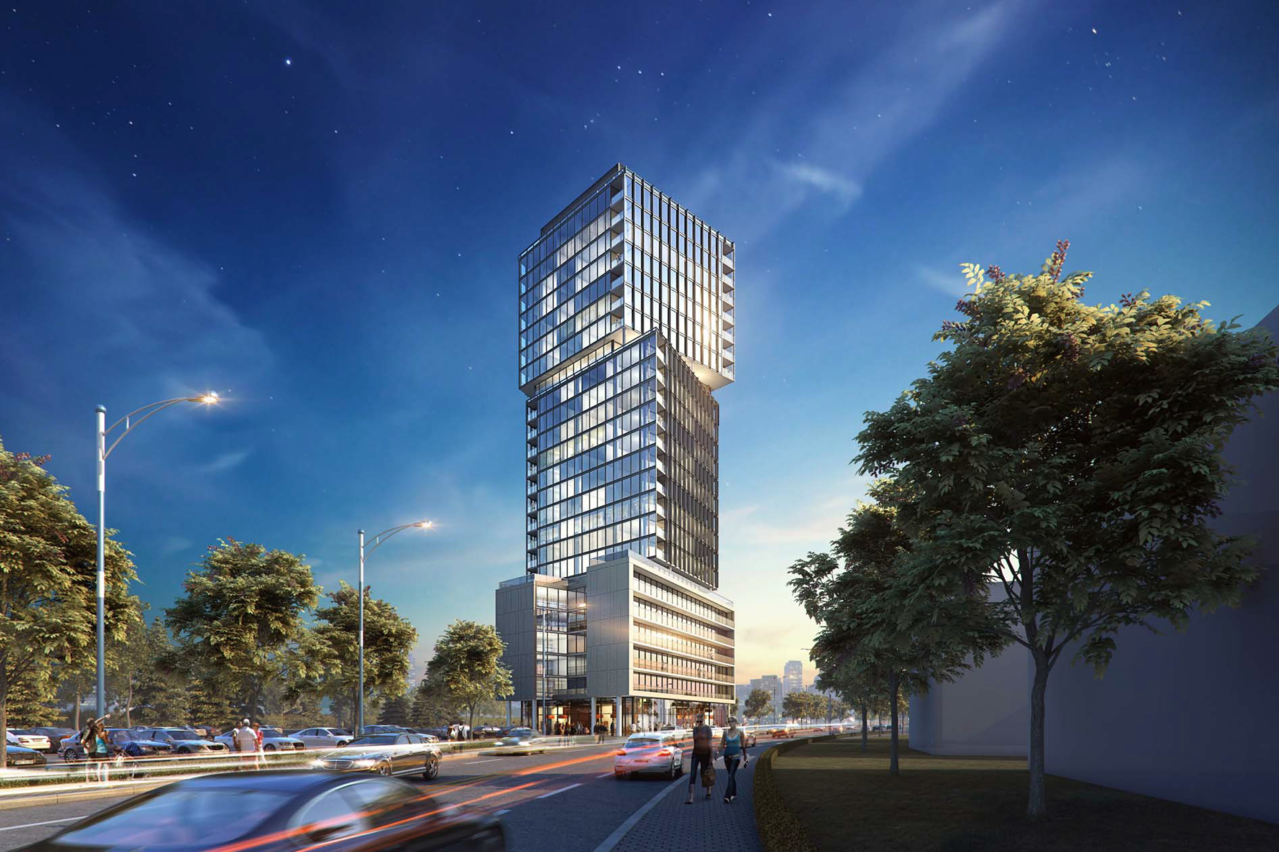 2017 plan, 1695 Weston, image via submission to City of Toronto
2017 plan, 1695 Weston, image via submission to City of Toronto
The project was updated in a September, 2018 resubmission with a refined rezoning application accompanied by the first Site Plan Application.
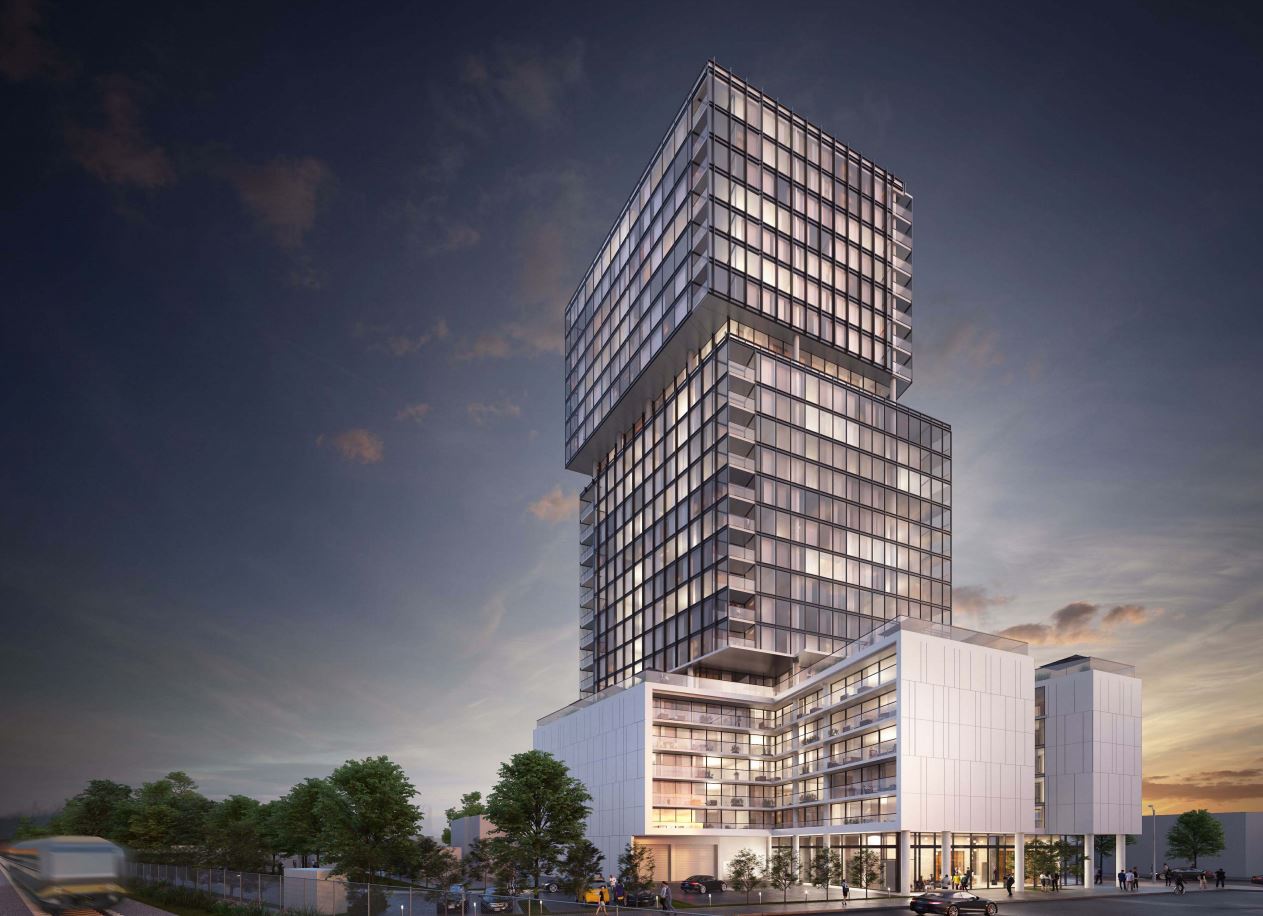
Two years later, the plan has changed again with a number of revisions that include a reduction from 25 to 23 storeys, a more typical podium and tower massing in place of the shifted boxes seen in the previous versions, and stepped terraces at the upper storeys along the west elevation of the tower. The footprint of the building was changed following the site having been expanded following the acquisition of 1693 Weston Road (currently housing a two-and-a-half-storey rental apartment building of 12 units), not included in the previous applications. The building is now planned with 18,629.7 m² (increased from 17,602 m²) of gross floor area (GFA) and a height of 84.55 metres, a slight change from the previous height of 84.2 metres. The GFA is proposed primarily as residential space, with 18,279.6 m² representing 98% of the total GFA. The remaining 350.1 m² would be dedicated to ground-floor retail space, marking an increase from the initial submission's 147 m² of retail.
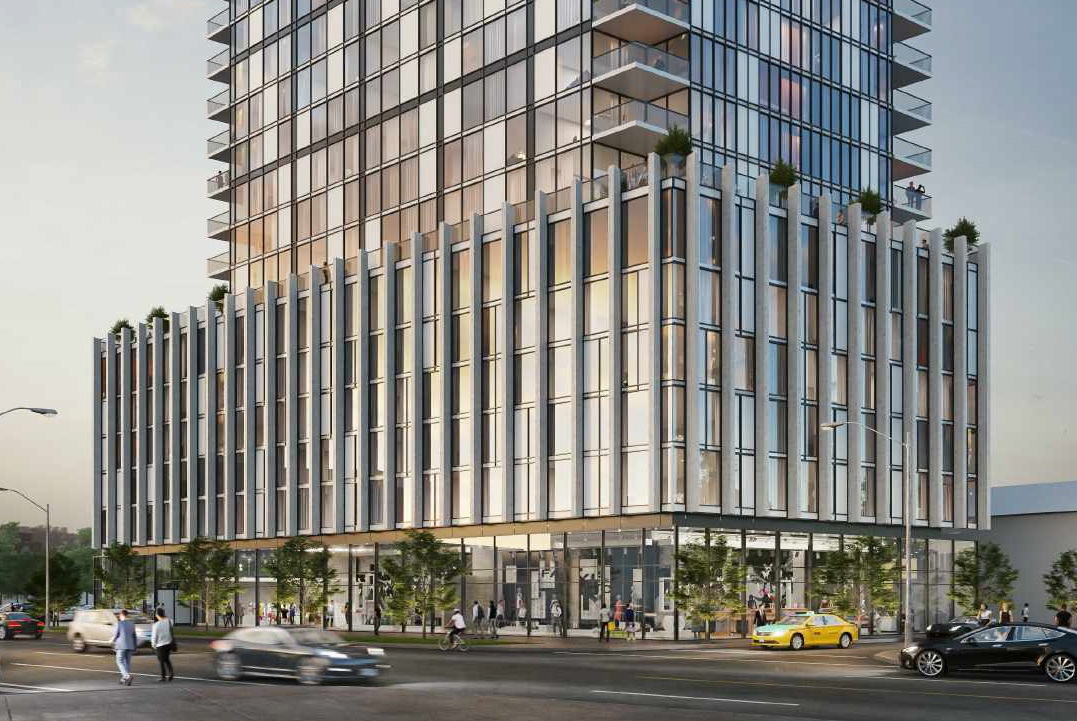 Podium, 1695 Weston, image via submission to City of Toronto
Podium, 1695 Weston, image via submission to City of Toronto
A total of 227 condominium units (decreased from 240) are proposed in a mix of 16 studios, 126 one-bedrooms, 66 two-bedrooms, and 34 three-bedrooms. The acquisition and incorporation of the rental building site at 1693 Weston has increased the number of rental units to be demolished, now falling within the City's rental replacement requirements. All 15 rental units that exist across the subject site are now planned to be replaced within the new building's podium levels.
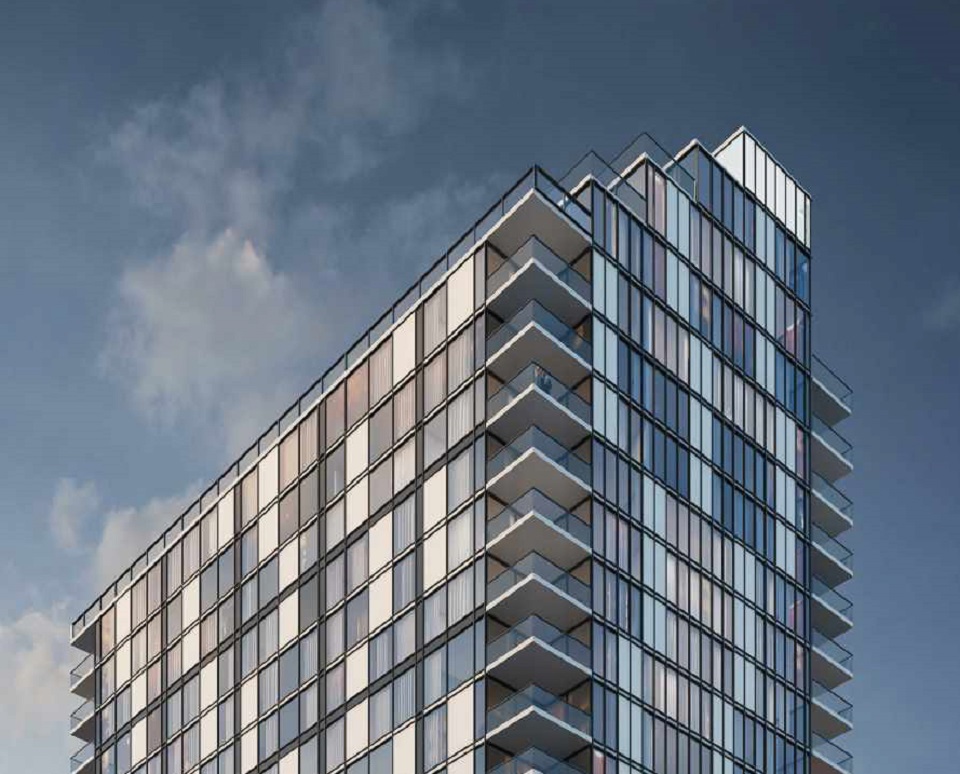 Skyline, 1695 Weston, image via submission to City of Toronto
Skyline, 1695 Weston, image via submission to City of Toronto
The new density would be served by a two level underground garage containing 106 parking spaces (down from 136), planned in a mix of 80 resident spaces, 21 visitor spaces, three spaces serving the retail, and two spaces for institutional/other uses.
You can learn more from our Database file for the project, linked below. If you'd like to, you can join in on the conversation in the associated Project Forum thread, or leave a comment in the space provided on this page.
* * *
UrbanToronto has a new way you can track projects through the planning process on a daily basis. Sign up for a free trial of our New Development Insider here.

 6.6K
6.6K 



