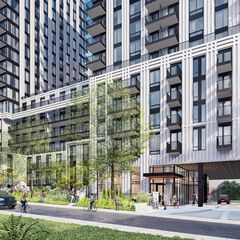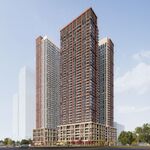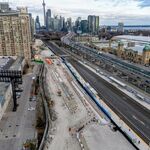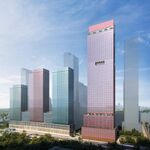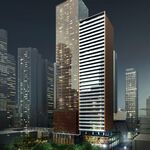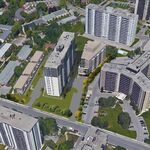A late June application submitted to the City of Toronto seeks rezoning to permit a two-tower condominium development at 63-91 Montclair Avenue in Forest Hill, two blocks north of St Clair West subway station. Proposed by developer Parallax Investment Corporation, the plan calls for a pair of IBI Group-designed towers rising 21 and 23 storeys, containing 634 condominium units. Currently home to a mix of low-rise two and three-storey single and semi-detached homes, the land assembly is made up primarily of owner-occupied houses and includes fewer than six rental units, exempting the project from the rental replacement policies in Toronto's Official Plan.
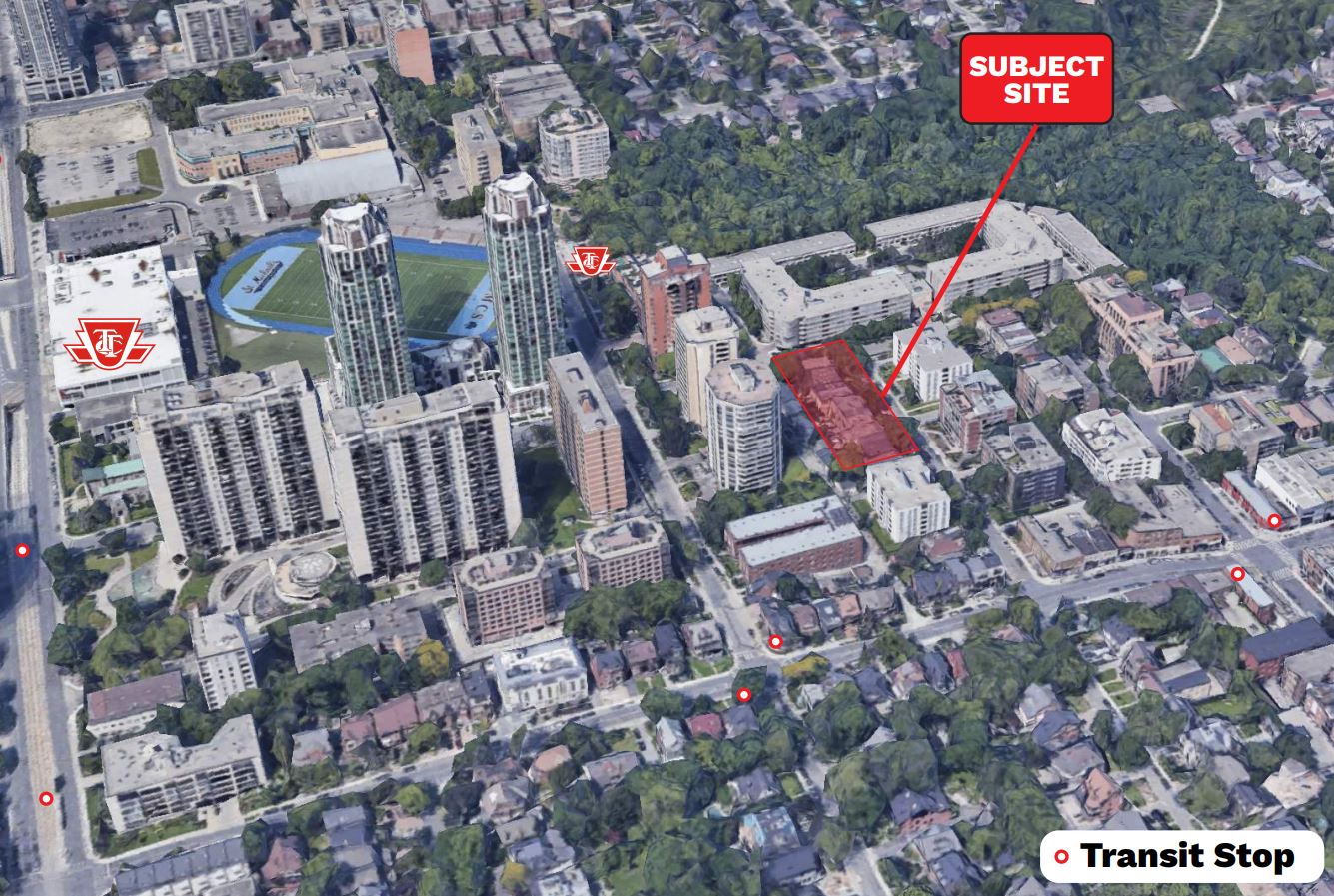
The 23-storey west tower and 21-storey east tower are connected by a five-to-eight-storey base, with the complex having a total gross floor area of 39,003 m², planned entirely as residential space. The 634 condominium units within are proposed in a mix of 61 studio units, 378 one-bedrooms, 129 two-bedrooms, and 66 three-or-more-bedrooms. The mix offers 30% family-sized units as per City goals for new developments, with 20% two-bedrooms and 10% three-bedrooms.
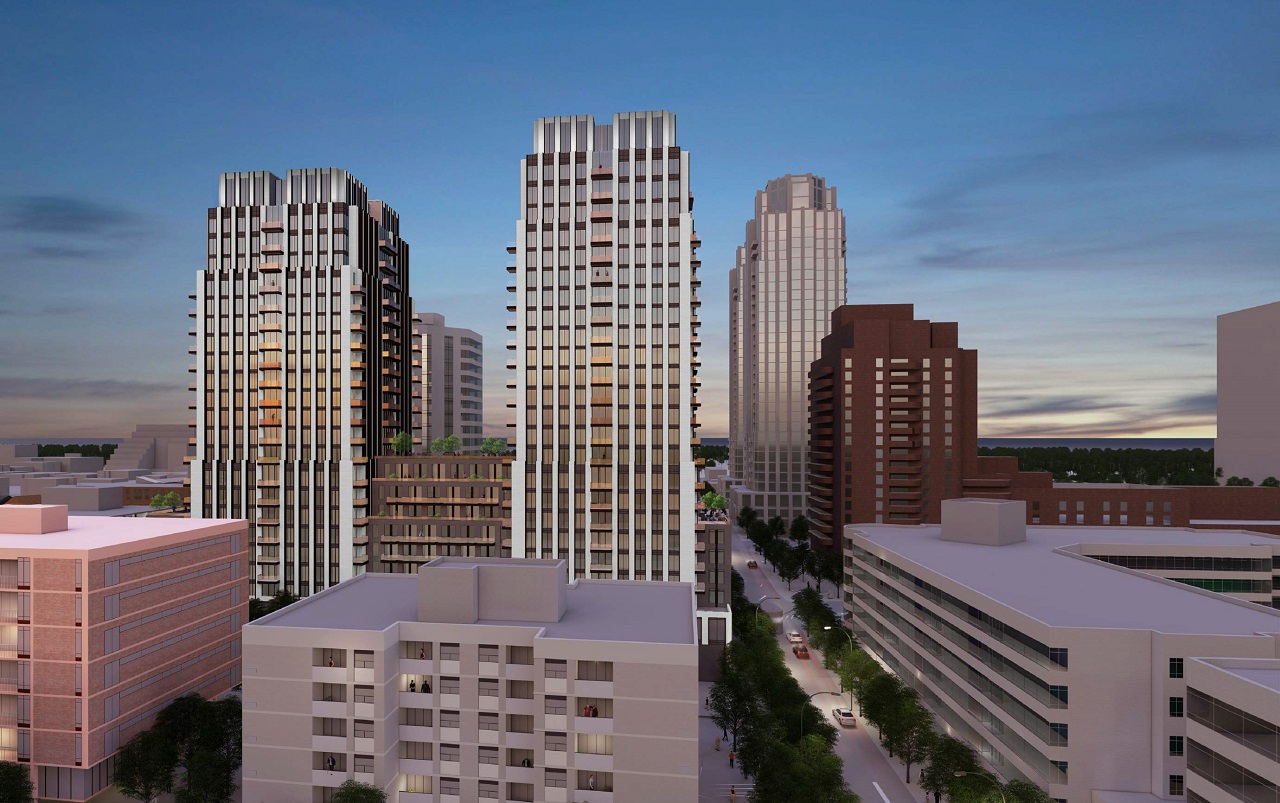 Looking south to 63-91 Montclair, image via submission to City of Toronto
Looking south to 63-91 Montclair, image via submission to City of Toronto
The development proposes a three-level underground garage spanning the site footprint which would contain 190 resident spaces and 15 visitor spaces. The garage levels are also proposed to house 635 bicycle parking spaces, while the nearby St. Clair West subway station and the 512 St. Clair streetcar route would offset resident and visitor private vehicle needs for the complex.
Flanking the towers, a pair of publicly accessible north-south walkways would be built along the west and east lot lines of the site, connecting Montclair and Bantry Avenues. The walkways keep opportunities for potential future connections in mind through nearby properties, possibly connecting to Lower Village Gate and St. Clair West station.
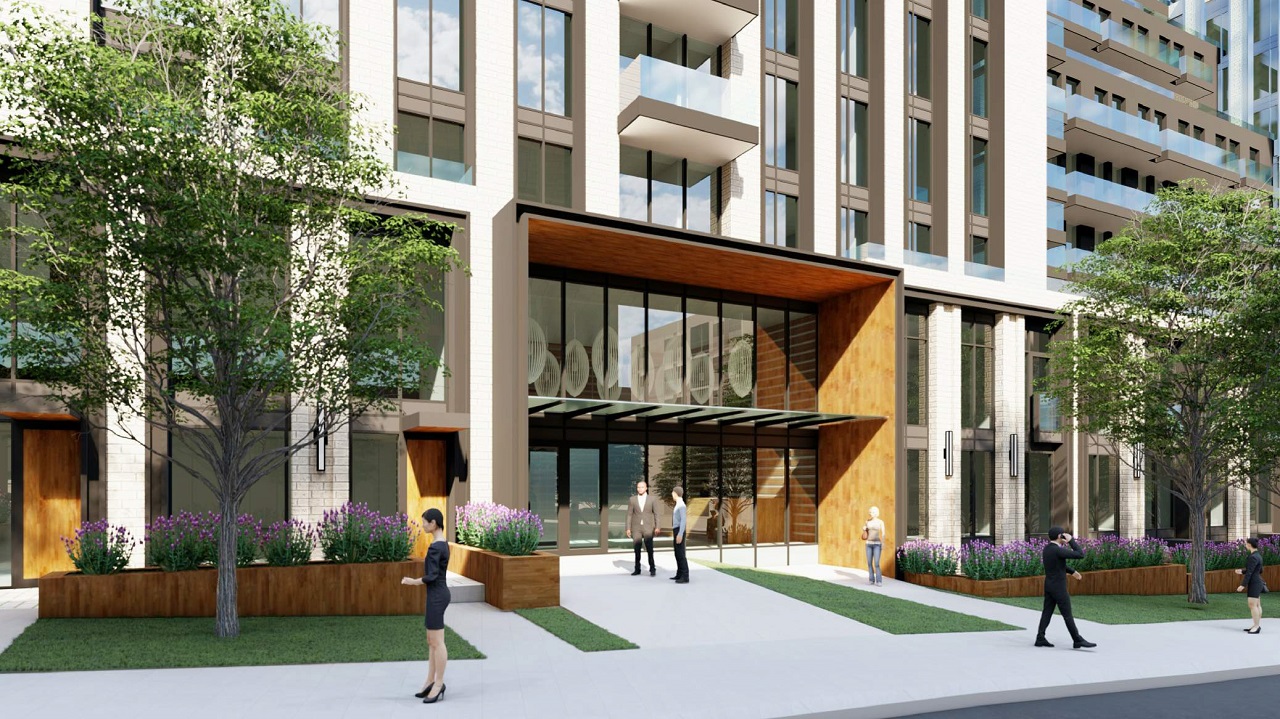 Main entrance, 63-91 Montclair, image via submission to City of Toronto
Main entrance, 63-91 Montclair, image via submission to City of Toronto
Additional information and images can be found in our Database file for the project, linked below. Want to get involved in the discussion? Check out the associated Forum thread, or leave a comment below.
* * *
UrbanToronto has a new way you can track projects through the planning process on a daily basis. Sign up for a free trial of our New Development Insider here.

 8.8K
8.8K 



