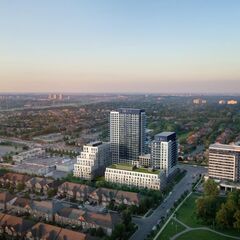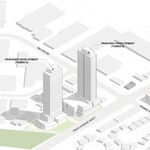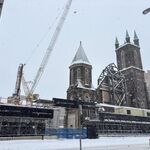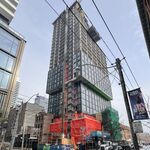The recent launch of the second phase of The Thornhill condominium complex by The Daniels Corporation and Baif Developments at Bathurst and Beverley Glen is being followed by the release of additional marketing material, including a first look at the suite layouts. Set to rise 15 storeys, The Beverley offeris a range of suite types from one to three-bedroom, including some layouts built to Daniels' Accessibility Designed Program (ADP) standards.
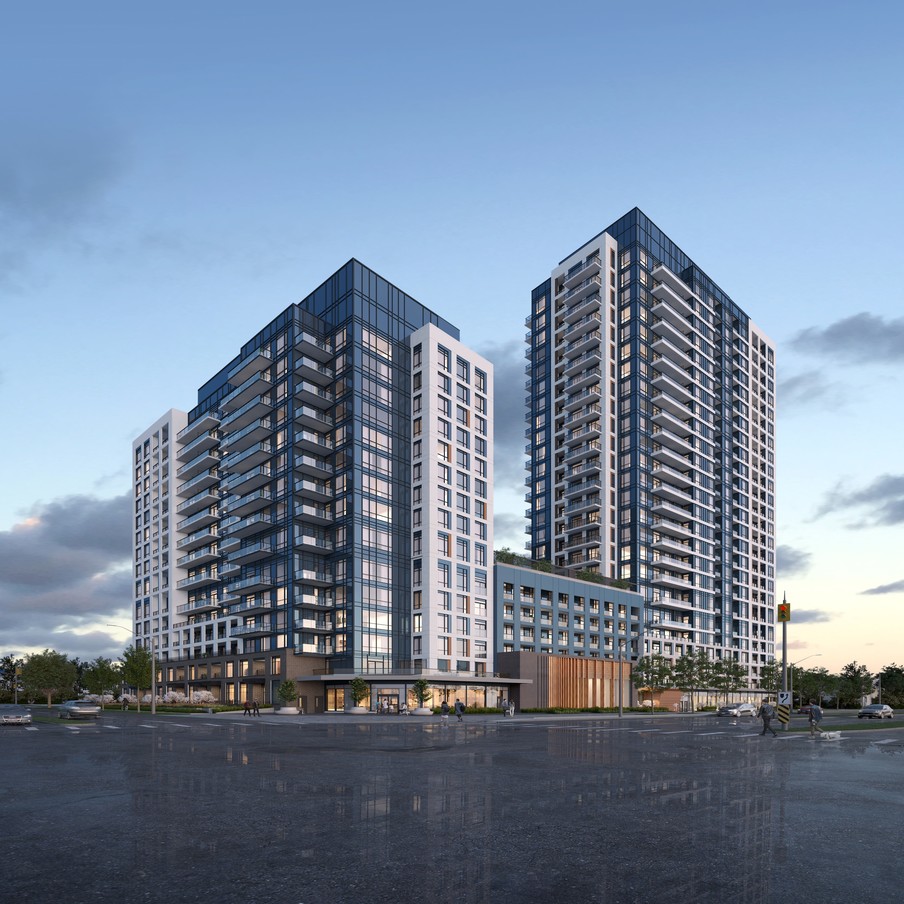 Looking northwest to The Beverley (eft), image courtesy of Daniels/Baif
Looking northwest to The Beverley (eft), image courtesy of Daniels/Baif
At the more compact end of the range, a one-bedroom, one-bathroom plan known as The Lotus is located on levels 3 through 6. The layout offers 541 ft² of indoor living area, along with a 100-105 ft² terrace offering north exposure, for a combined indoor/outdoor living area of 641-646 ft². Four additional one-bedroom layouts are on offer in the development.
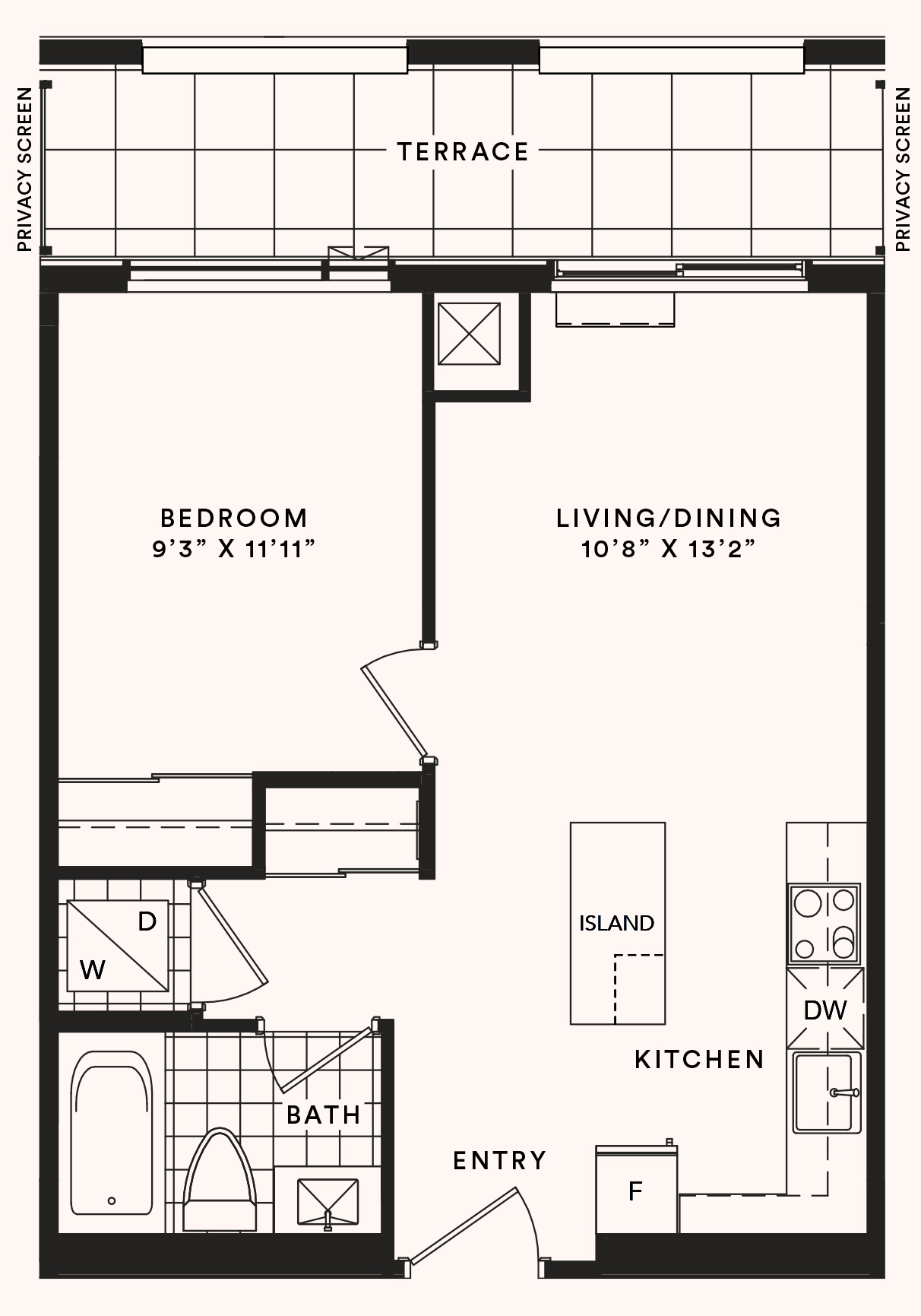 The Lotus floorplan at The Beverley, image courtesy of Daniels/Baif
The Lotus floorplan at The Beverley, image courtesy of Daniels/Baif
Stepping up in area, The Anise is a two-bedroom, two-bathroom plus den layout offering an indoor area of 853 ft², centred around a combined living/kitchen/dining room. A 114 ft² balcony with north exposure brings the total suite area up to 967 ft². Five different two-bedroom and two-bedroom+den layouts are available in the building.
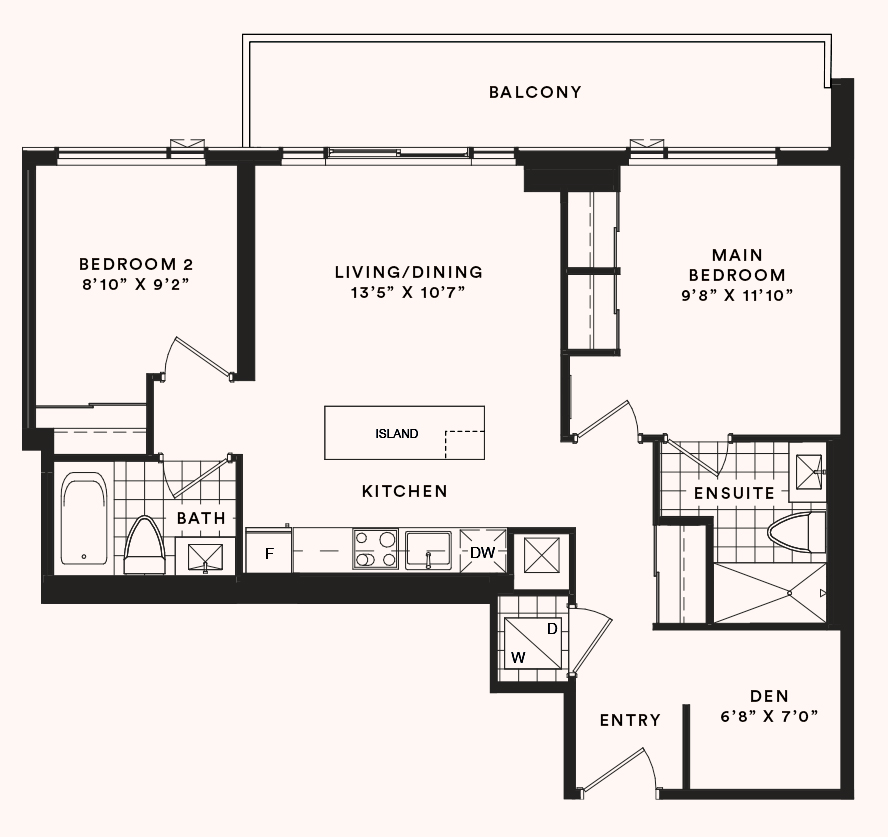 The Anise floorplan at The Beverley, image courtesy of Daniels/Baif
The Anise floorplan at The Beverley, image courtesy of Daniels/Baif
One of two three-bedroom plans currently available on the project website, The Maple offers 1,046 ft² of indoor living area, including two bathrooms. A long terrace ranging from 186 ft² to 188 ft² brings the suite's combined total to 1,232-1,234 ft².
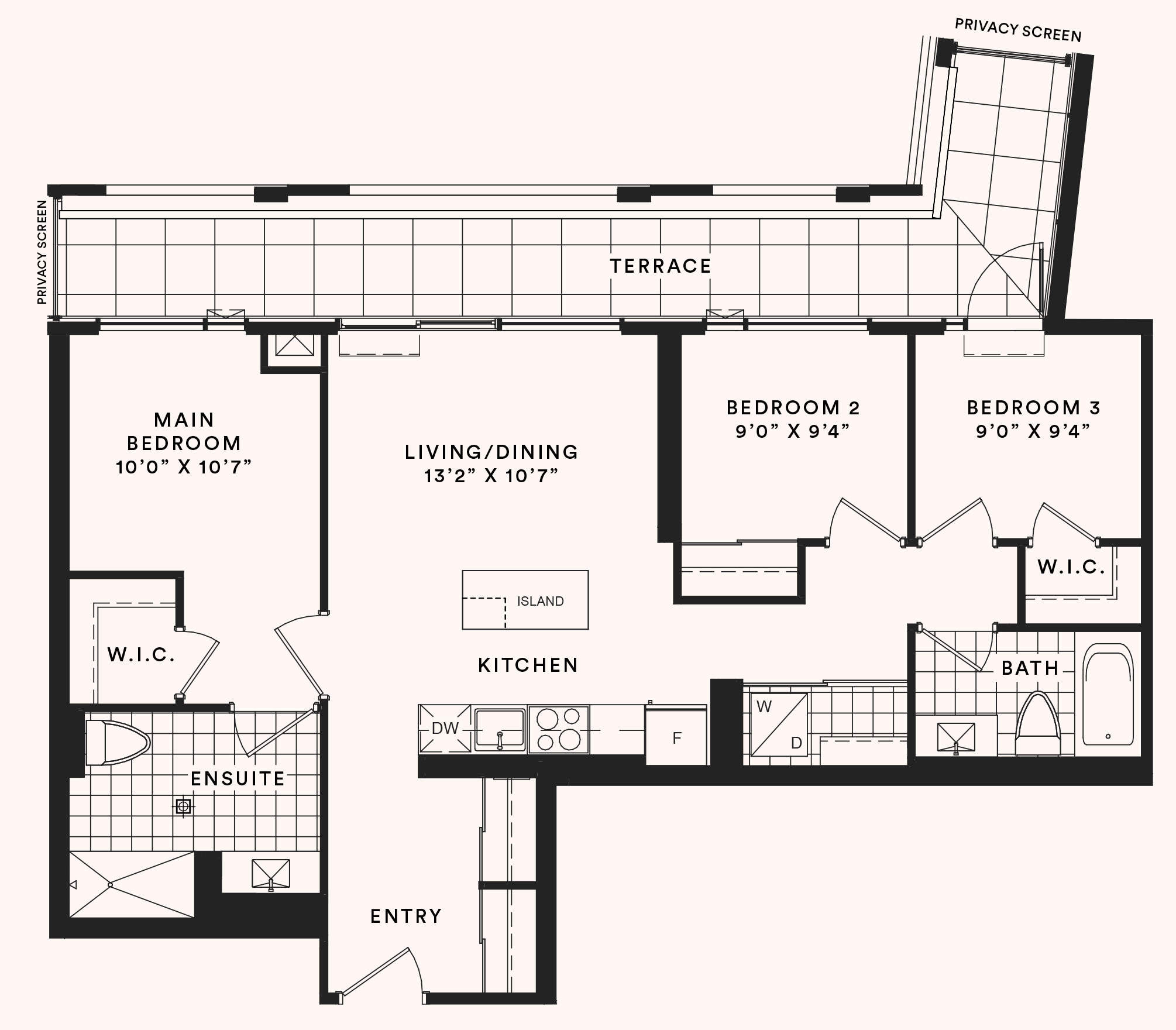 The Maple floorplan at The Beverley, image courtesy of Daniels/Baif
The Maple floorplan at The Beverley, image courtesy of Daniels/Baif
The other three-bedroom plan at The Beverley is known as The Iris, planned as an ADP suite that caters to persons with mobility issues. The suite's indoor area ranges from 1,046-1,059 ft², combined with a pair of north-facing balconies that bring the total suite area up to 1,204-1,256 ft².
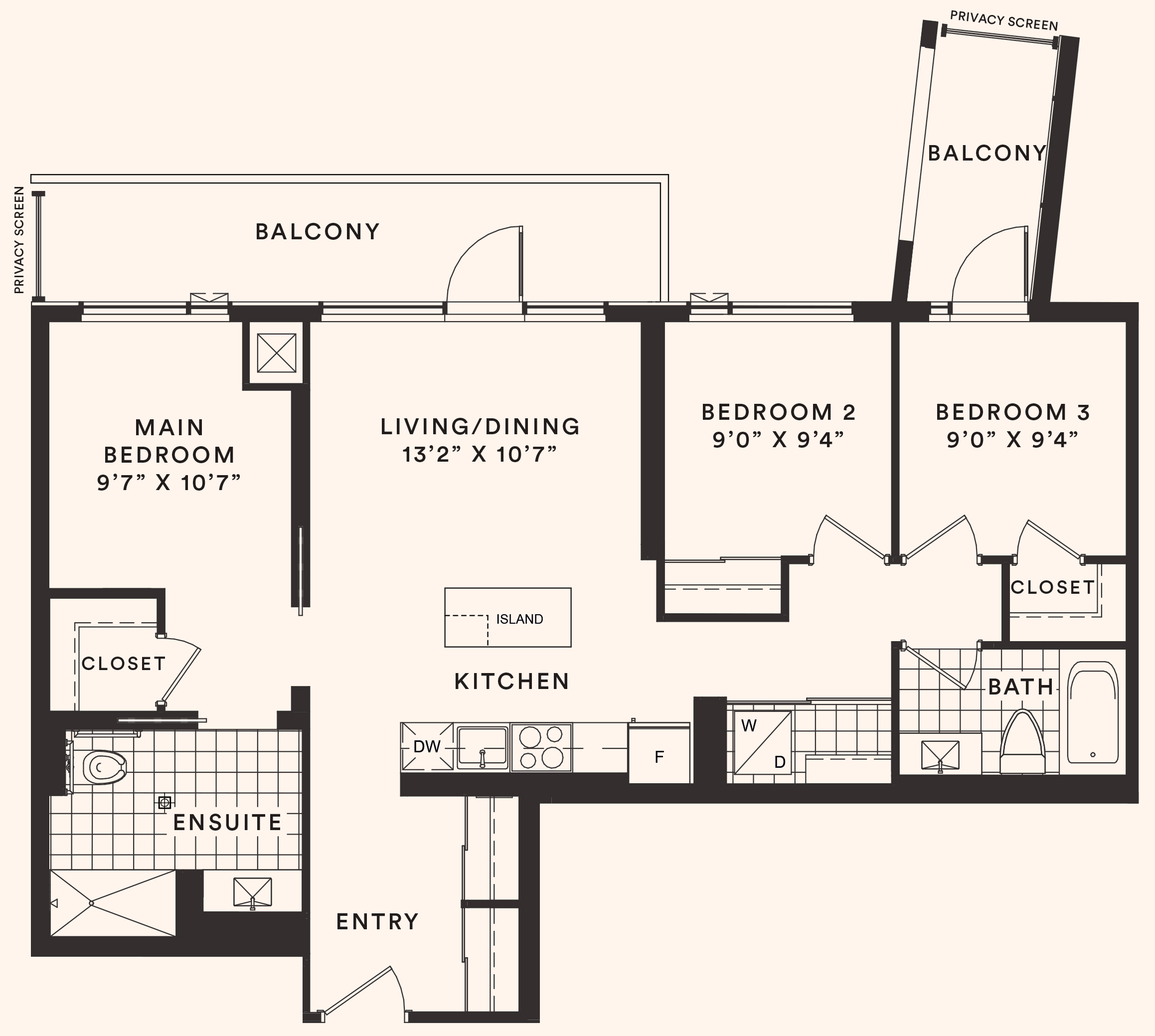 The Iris floorplan at The Beverley, image courtesy of Daniels/Baif
The Iris floorplan at The Beverley, image courtesy of Daniels/Baif
The Beverley is currently in its registration phase, with further details about the project expected to emerge in the coming months. Two more buildings are planned to follow, with mid-rises of six storeys to the north and 12 storeys to the west, introducing another several hundred units to the community. The Beverley will share amenities and a design language with the 25-storey first phase to the north.
Additional information and images can be found in our Database file for the project, linked below. Want to get involved in the discussion? Check out the associated Forum thread, or leave a comment below.
* * *
UrbanToronto has a new way you can track projects through the planning process on a daily basis. Sign up for a free trial of our New Development Insider here.
| Related Companies: | Goldberg Group, Isotherm Engineering Ltd., KIRKOR Architects and Planners, Land Art Design Landscape Architects Inc, Live Patrol Inc., The Daniels Corporation |

 2.9K
2.9K 



