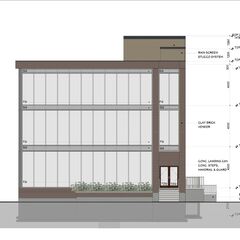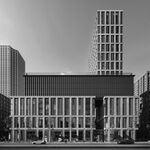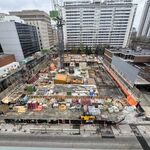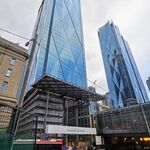A proposed office building on Perth Avenue, just east of the Bloor GO/UP Express station in Toronto's Junction Triangle, has been resubmitted with a revised plan. The project at 170 Perth Avenue was first submitted to the City in June, 2017, with a wood-heavy plan called i2 Stack, with Ontario Hardwood Products Ltd commissioning a Williamson Williamson Architects design.
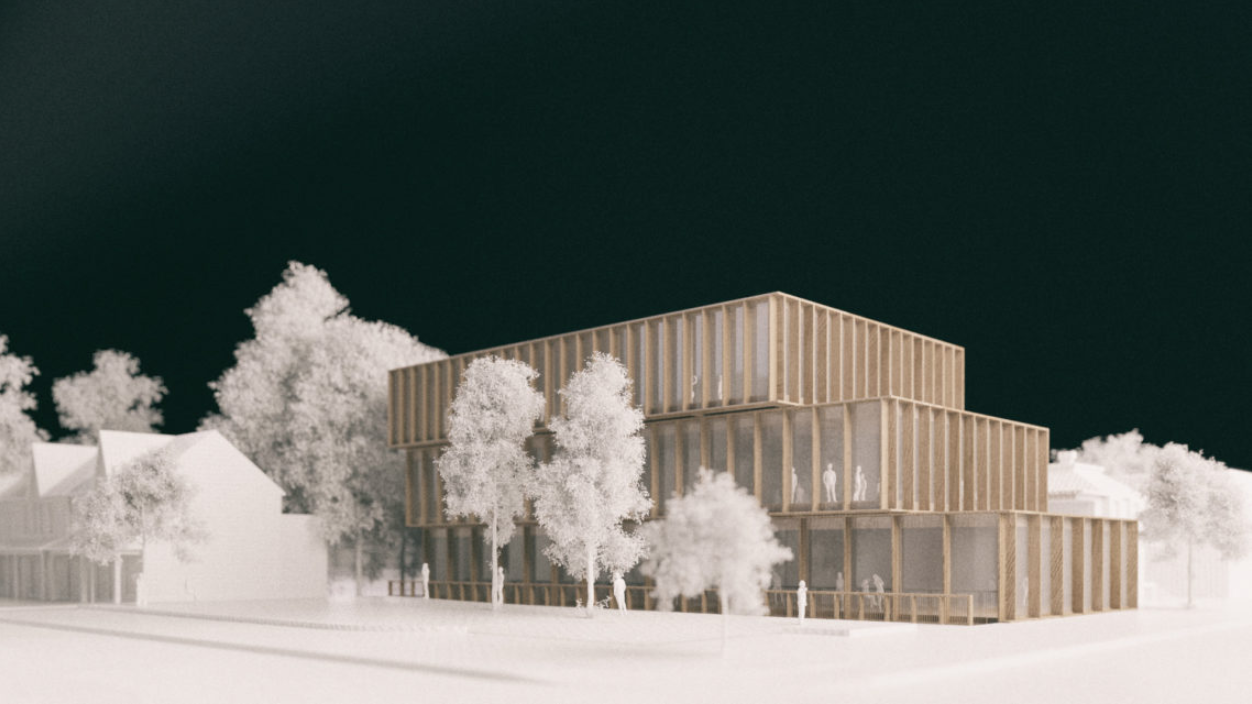 Model of the original i2 Stack design, image via submission to the City of Toronto
Model of the original i2 Stack design, image via submission to the City of Toronto
The original submission was inspired by the client's work in wood, taking a mass-timber structural system rich to the exterior. Inside, the building would have housed nine workshop/studio units. The April, 2020 resubmission features a completely new design from Ferdinand Wagner Architect, calling for 1,580 m² of floor area.
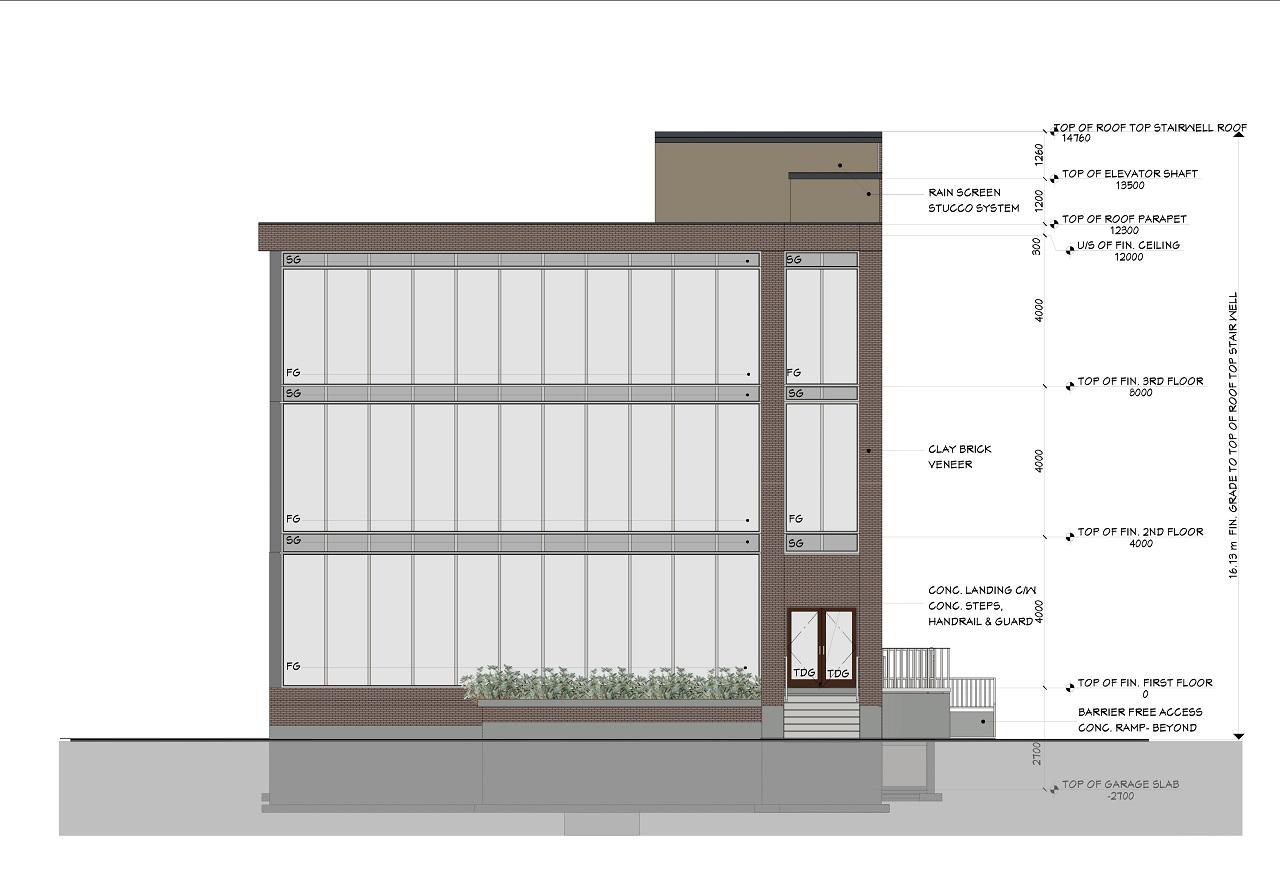 East elevation, revised plan for 170 Perth, image via submission to the City of Toronto
East elevation, revised plan for 170 Perth, image via submission to the City of Toronto
In place of the previous plan's mass-timber structure, the new plan calls for a structural steel skeleton surrounding a concrete core. Similarly, the wood finishes in the original avant garde design have been replaced by a more conventional envelope that would consist of brick framing tinted glazed windows and black slab-edge spandrel panels. The site's unique conditions place it at the meeting point between industrial and residential land uses, which were a factor in the redesign. The building's mix of brick and glazing has been designed to acknowledge both the residential and industrial character of the surrounding streets.
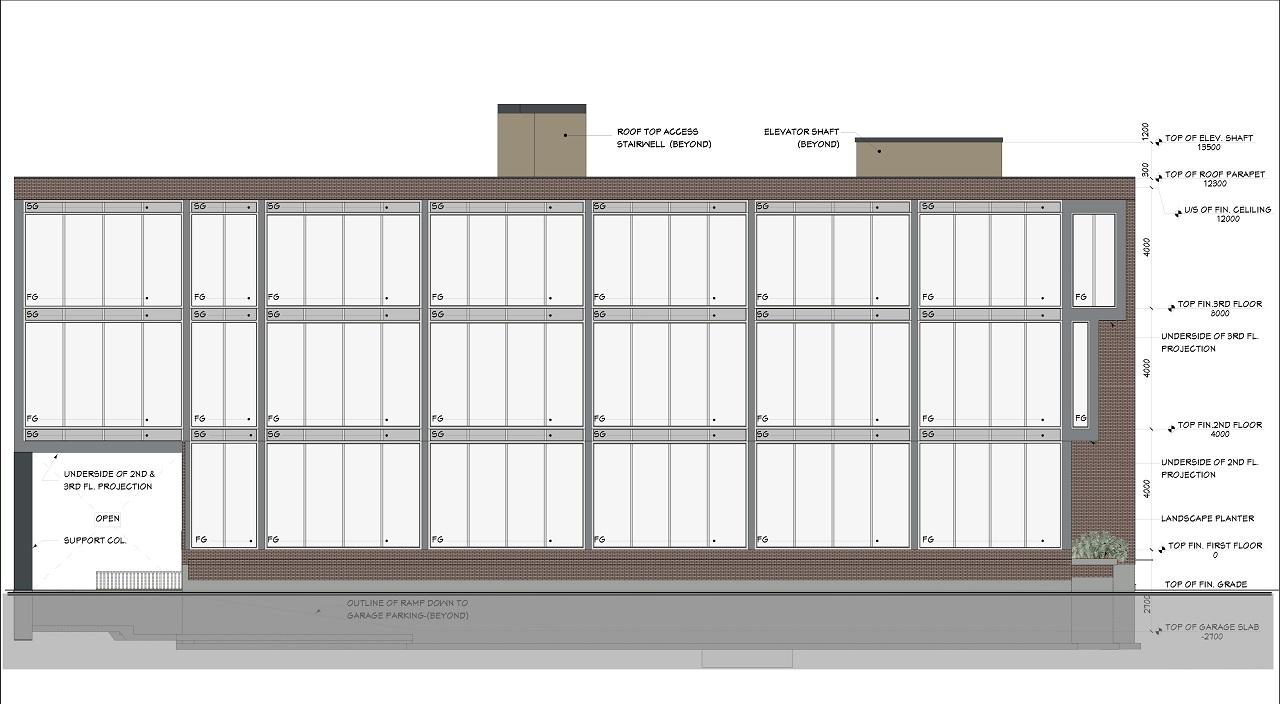 South elevation, revised plan for 170 Perth, image via submission to the City of Toronto
South elevation, revised plan for 170 Perth, image via submission to the City of Toronto
The project is currently seeking Site Plan Approval from the City, with the site already zoned as-of-right to permit a development of this size and land use.
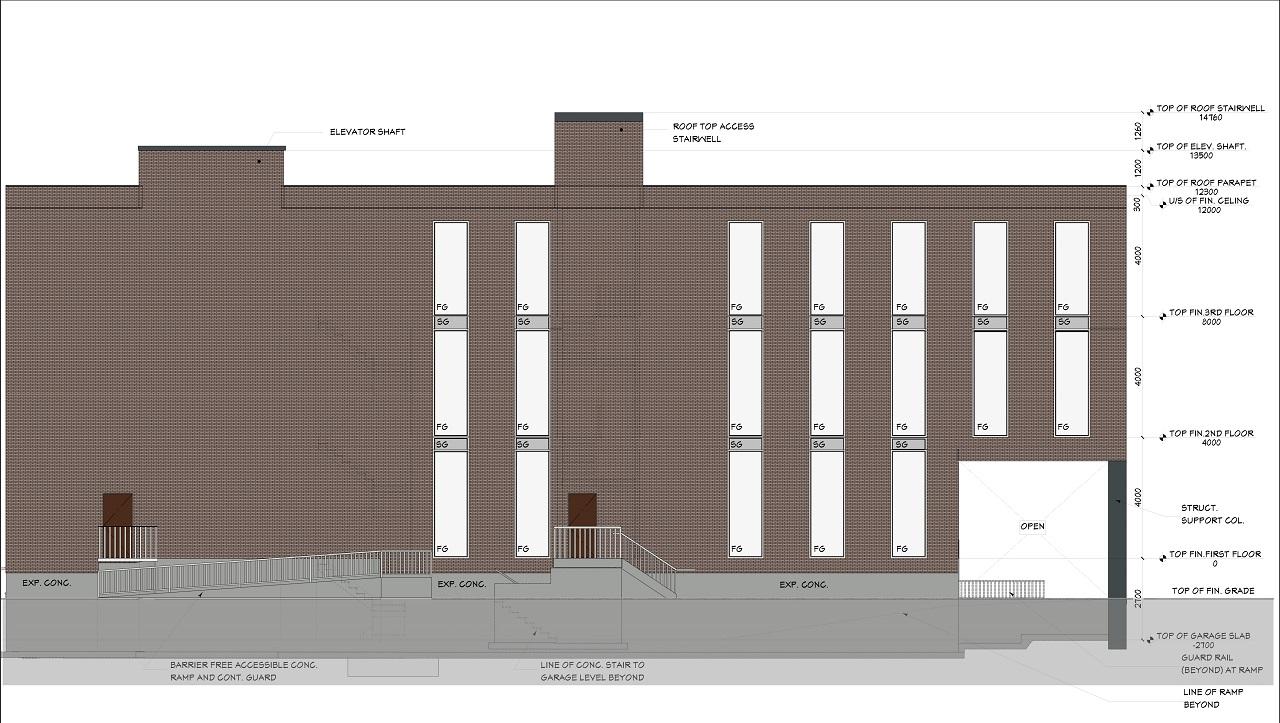 North elevation, revised plan for 170 Perth, image via submission to the City of Toronto
North elevation, revised plan for 170 Perth, image via submission to the City of Toronto
You can learn more from our Database file for the project, linked below. If you'd like to, you can join in on the conversation in the associated Project Forum thread, or leave a comment in the space provided on this page.
* * *
UrbanToronto has a new way you can track projects through the planning process on a daily basis. Sign up for a free trial of our New Development Insider here.

 4.9K
4.9K 



