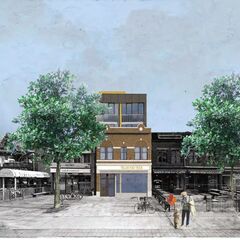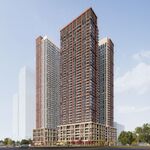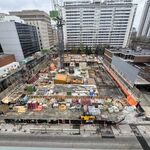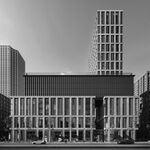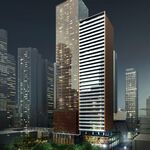Minor Variance and Site Plan Approval applications have been submitted to the City of Toronto seeking permissions to build a mixed-use infill development in the heart of Baldwin Village. To be developed by Silverstein Holdings, materials received by the City depict a Weiss A+U-designed four-storey project rising behind the facade of 25 Baldwin Street.
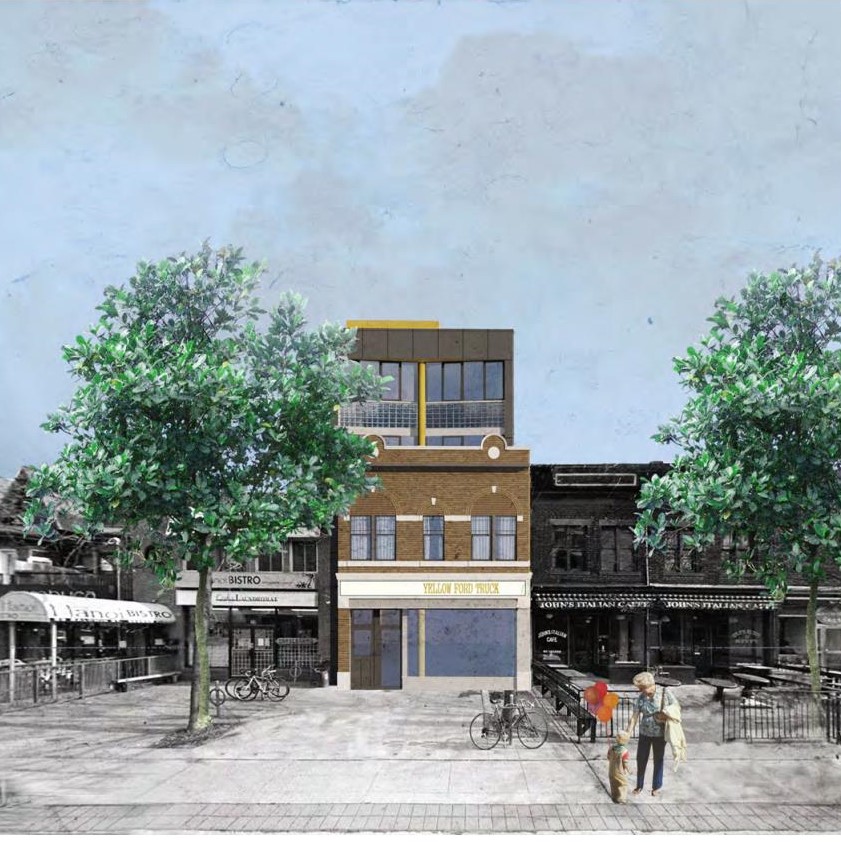 Rendering looking south at 25 Baldwin Street, image via submission to the City of Toronto
Rendering looking south at 25 Baldwin Street, image via submission to the City of Toronto
The existing two-and-a-half-storey building occupying the property houses retail at grade and a single residential unit on the second floor. It is part of an urban block bounded by Beverley Street to the west, D'Arcy Street to the south, Baldwin Street to the north, and McCaul Street to the east. An L-shaped public laneway connecting Baldwin and McCaul Streets services the block.
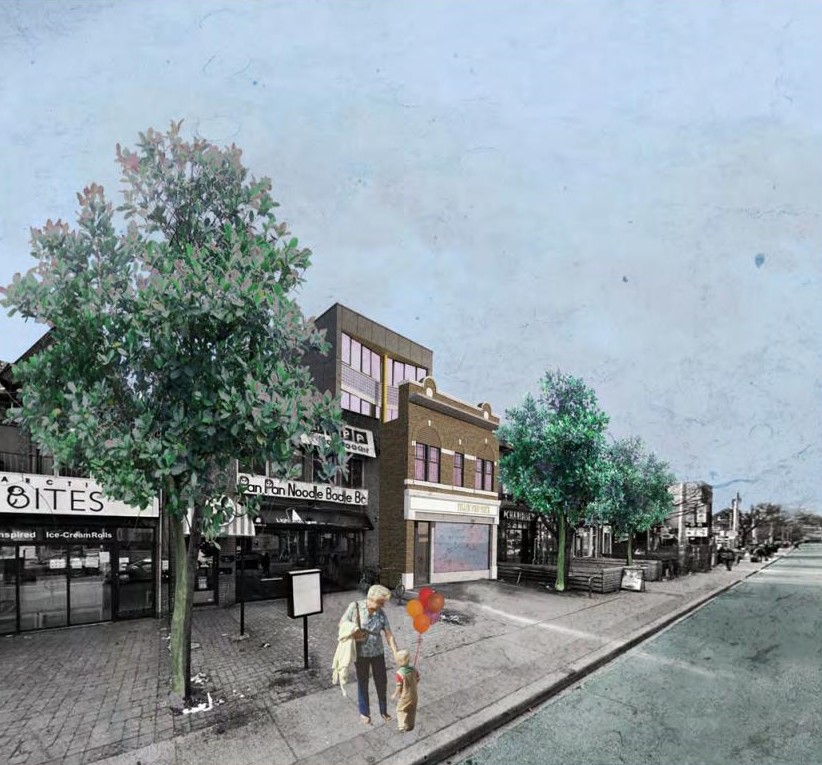 Rendering looking southwest at 25 Baldwin Street, image via submission to the City of Toronto
Rendering looking southwest at 25 Baldwin Street, image via submission to the City of Toronto
The development proposal would see the existing structure demolished, with its masonry facade rebuilt and incorporated into the new building. The 954 m² project would maintain retail space on the ground floor, adding office space to the second floor and four two-bedroom residential units on the third and fourth floors. The basement level is proposed to be used for retail storage. All four levels of the building would be accessible via a shared elevator.
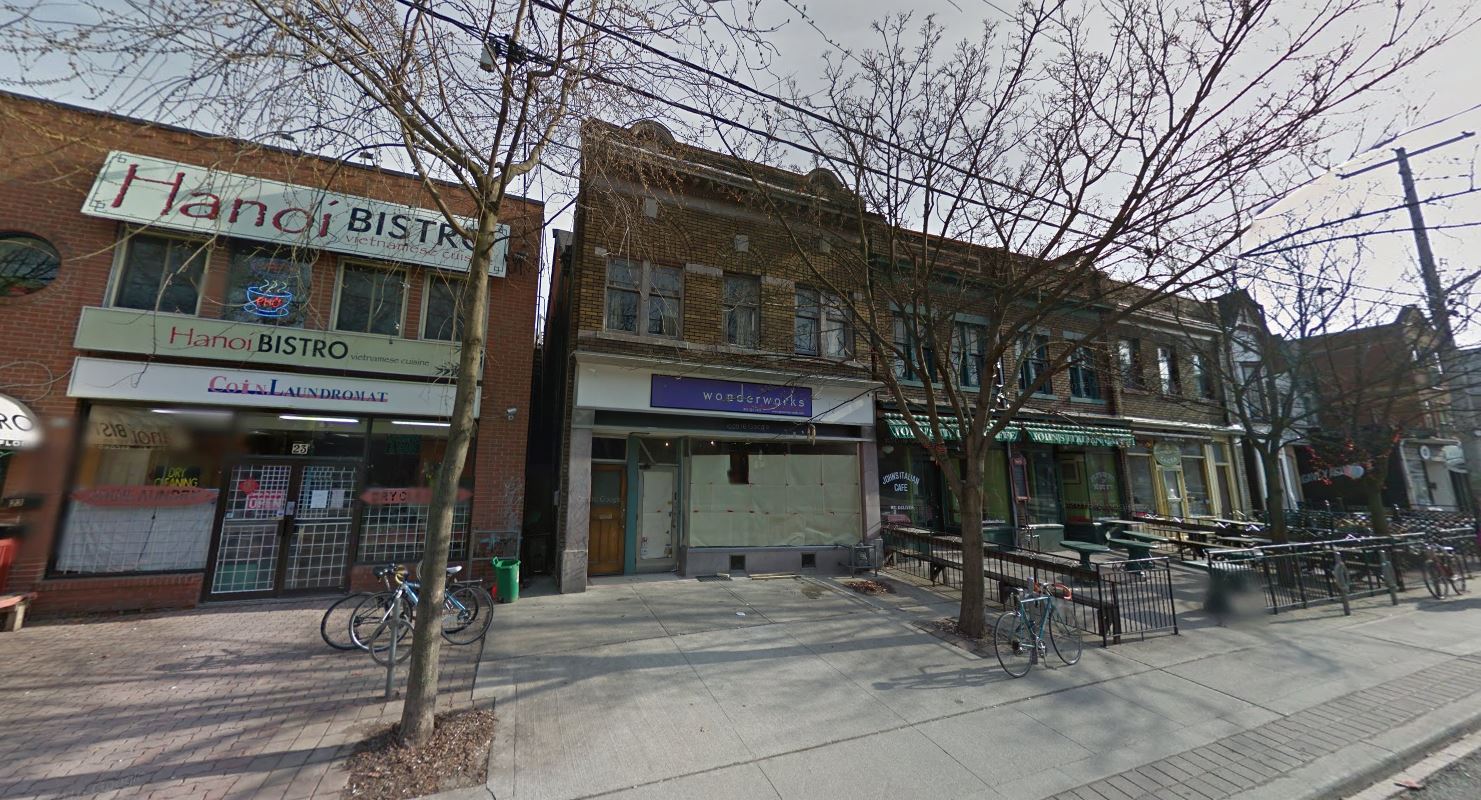 25 Baldwin Street, image retrieved from Google Street View
25 Baldwin Street, image retrieved from Google Street View
The third and fourth floors of the building will be stepped back from the reconstructed facade, a massing strategy that creates a private outdoor terrace for the adjacent third floor apartment unit.
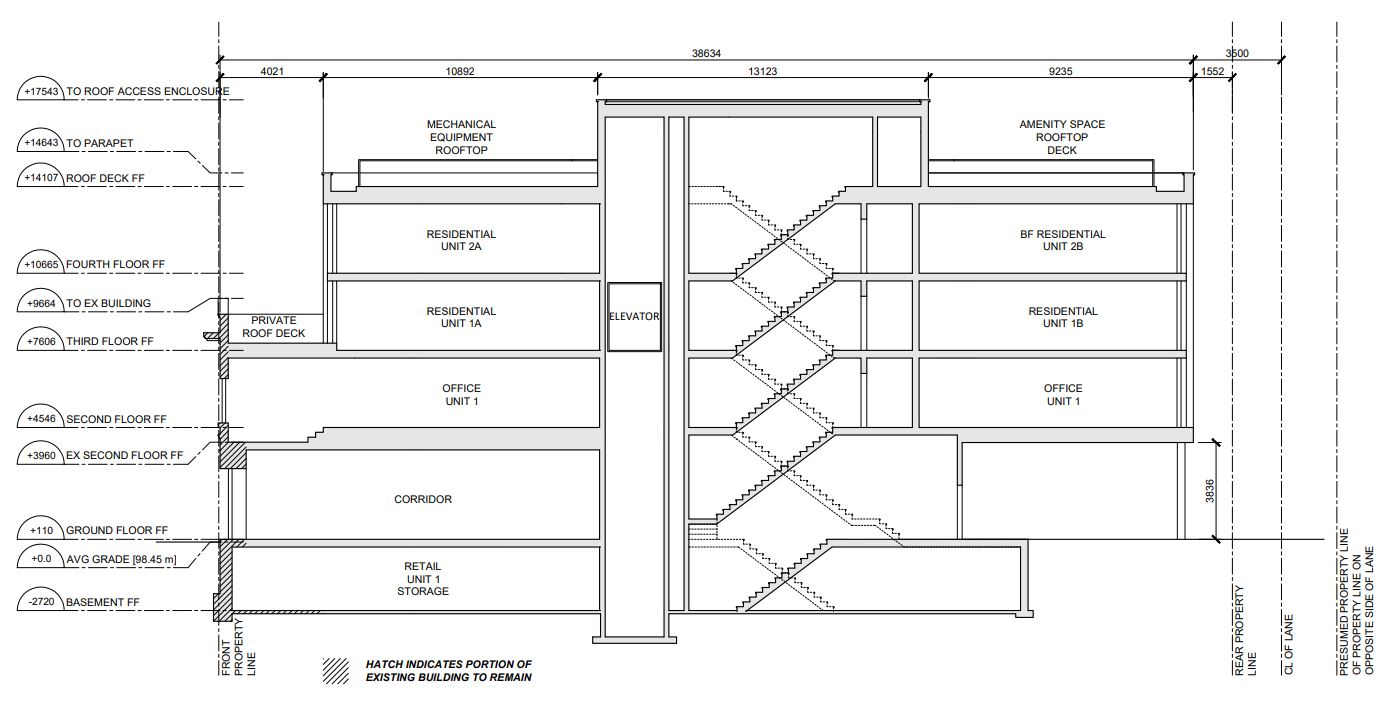 Building section looking east, image via submission to the City of Toronto
Building section looking east, image via submission to the City of Toronto
Garbage and delivery activities will be serviced at the existing rear laneway. A covered area facing the laneway will accommodate one car parking space. Four bicycle parking spaces are also proposed.
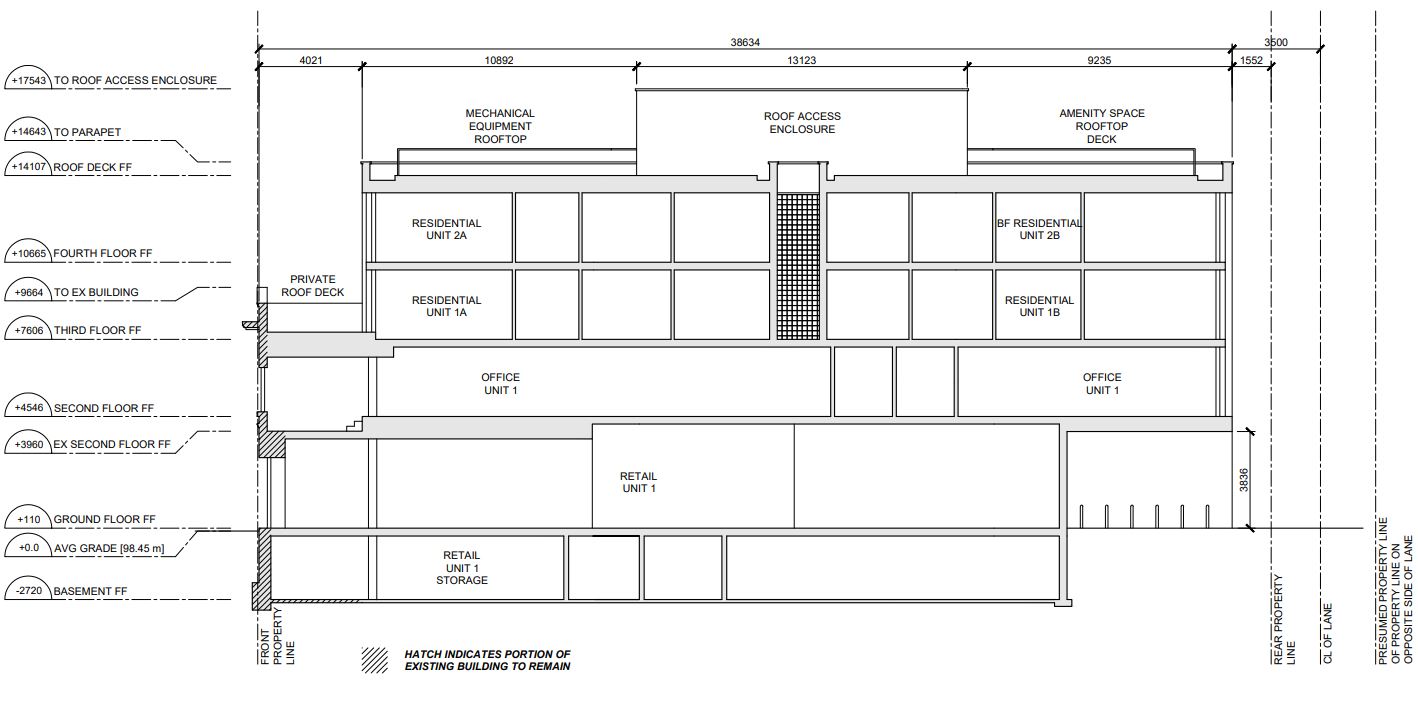 Building section looking east, image via submission to the City of Toronto
Building section looking east, image via submission to the City of Toronto
The application for Site Plan Approval was submitted in March and is currently under review by the City.
Additional information and images can be found in our Database file for the project, linked below. Want to get involved in the discussion? Check out the associated Forum thread, or leave a comment in the field below.
* * *
UrbanToronto has a new way you can track projects through the planning process on a daily basis. Sign up for a free trial of our New Development Insider here.
| Related Companies: | Grounded Engineering Inc. |

 4.3K
4.3K 



