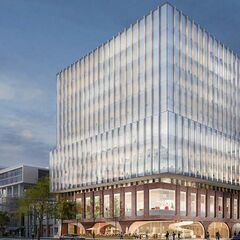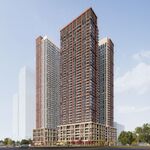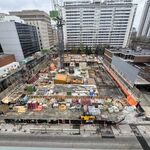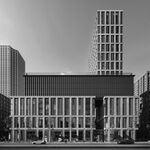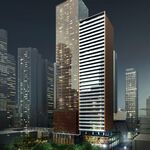Developers Allied Properties REIT and Great Gulf have been granted zoning approval by Toronto City Council to build a new office, condominium, and retail complex at 540 King West. Initially submitted for rezoning in early 2018, the project evolved with an August, 2019, resubmission before a Site Plan Application (SPA) was filed at the end of November, 2019. The SPA brought an updated design by Hariri Pontarini Architects working with Architect of Record Turner Fleischer. The mid-rise project received zoning approved by City Council in December, 2019, but with several conditions put on the Zoning By-law amendment.
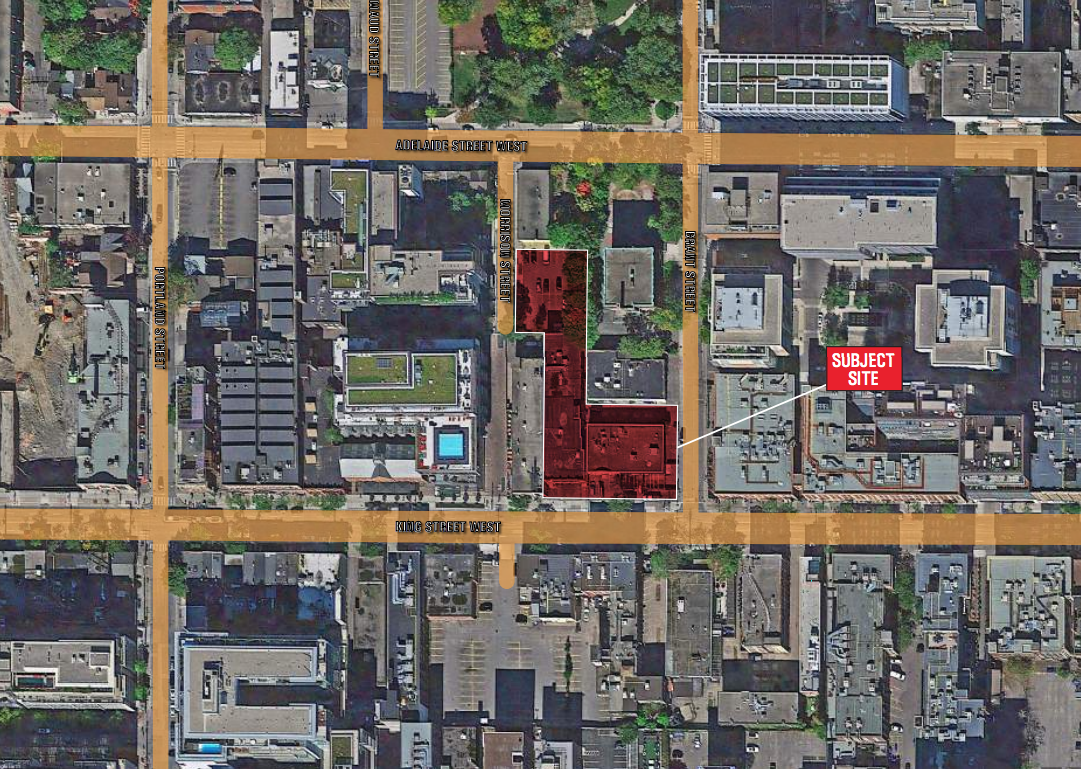 Site of the proposal, image via submission to City of Toronto
Site of the proposal, image via submission to City of Toronto
Conditions pertaining to heritage elements include the owner being required to submit a reconstruction plan for the existing building at 544 King Street West which id listed on the City's Heritage Register, and that the developers withdraw an appeal of the King-Spadina Heritage Conservation District Plan. Other conditions require the developers to address issues raised with the proposal by the City's Engineering and Construction Services, as well as to provide Section 37 contributions in the form of funding for Toronto Community Housing, affordable rental units, and upgrades to the playground of a nearby public school. The November submission to the City that seeks Site Plan Approval reflects move to meet these conditions.
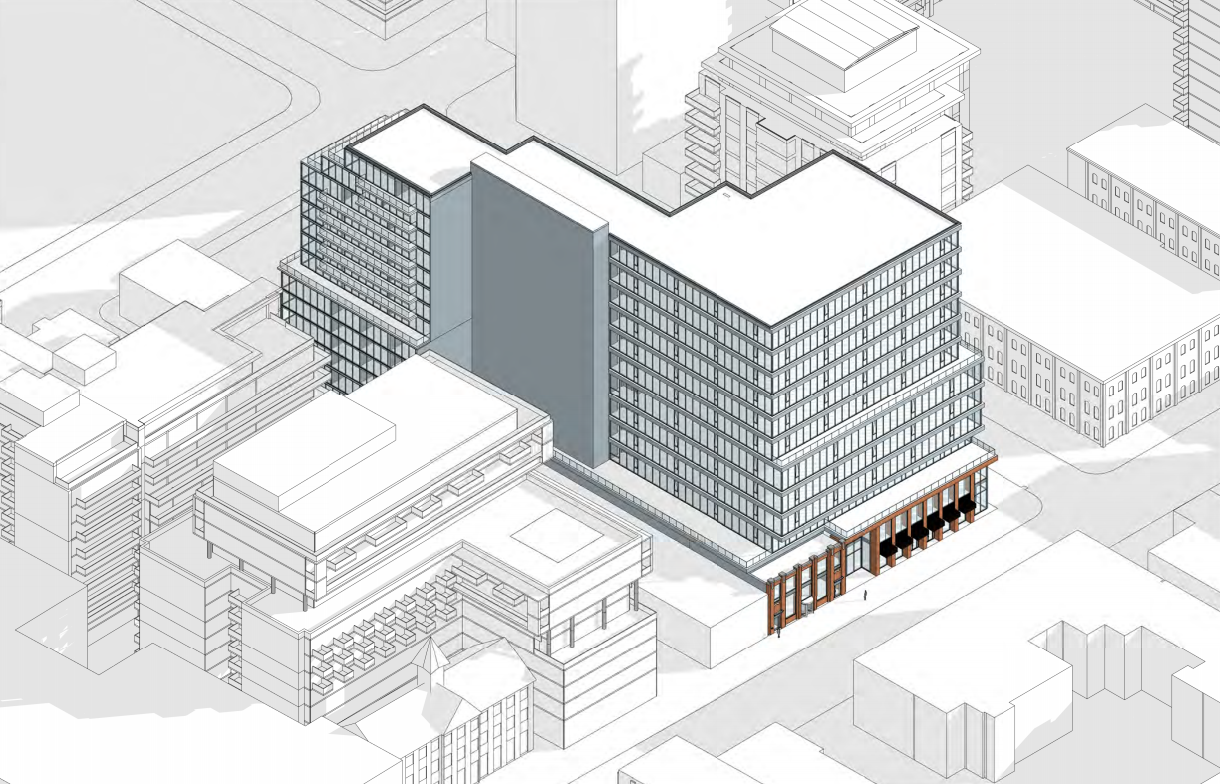 Looking northeast to 540 King West, image via submission to City of Toronto
Looking northeast to 540 King West, image via submission to City of Toronto
The project would be built on an S-shaped site with a main frontage on King Street West and secondary frontages along Brant Street in the east and Morrison Street to the west. The office component to the south would rise 12 storeys to a height of 53.5 metres, while the residential component to the north—with shorter floor heights—would contain 15 levels, both ends of the building topping out at the same height.
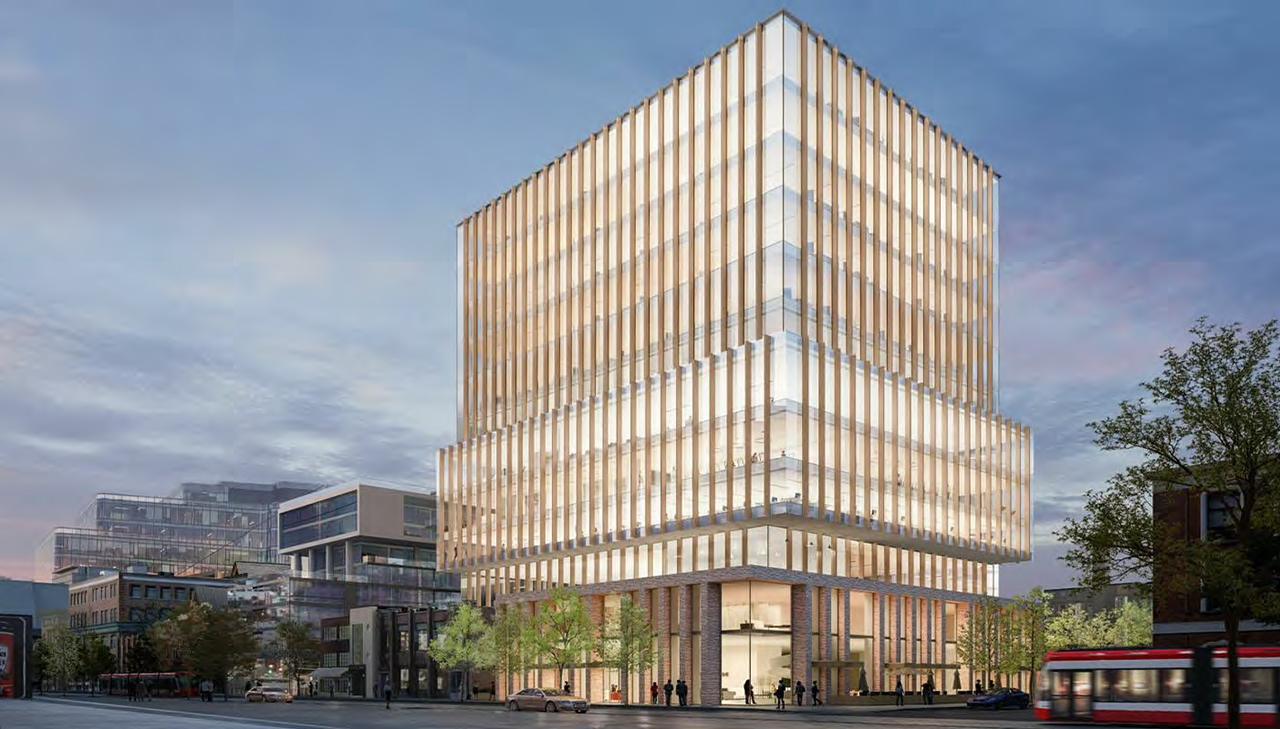 Looking northwest to office component at 540 King West, image via submission to City of Toronto
Looking northwest to office component at 540 King West, image via submission to City of Toronto
The building is proposed with a total gross floor area (GFA) of 25,013 m². Of the total GFA, 15,545.3 m² of the building, or 62%, would be office space along with 1,842.2 m² of retail space, both concentrated in the south wing of the complex along King Street West. To the north, the complex's remaining 7,626 m² of GFA would be dedicated to residential uses. This wing of the complex would be home to 80 condominium units proposed in a mix of 29 one-bedrooms, 41 two-bedrooms, and 10 three-bedroom layouts.
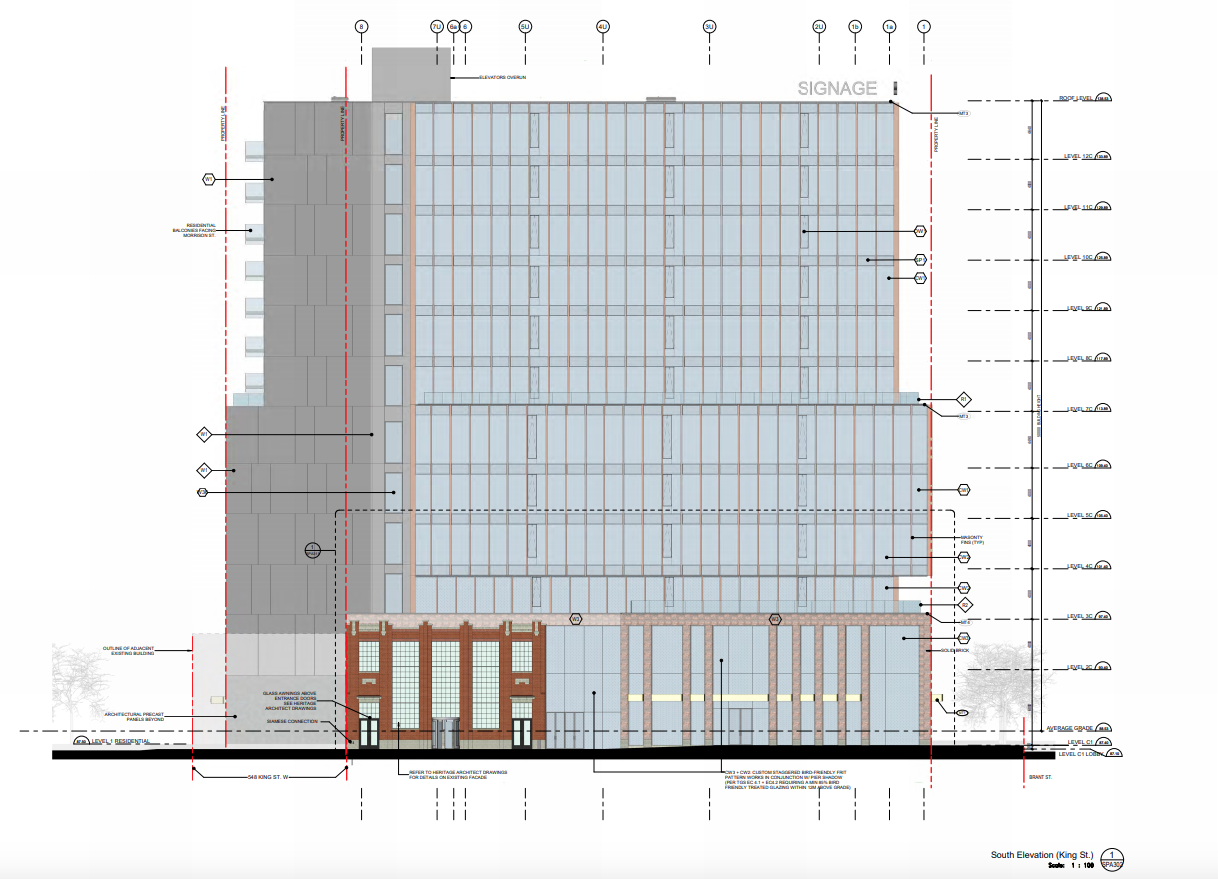 South elevation, 540 King West, image via submission to City of Toronto
South elevation, 540 King West, image via submission to City of Toronto
The complex would have a two-level, 69-space underground garage spanning the project footprint, 19 spaces allocated to residential uses, and the remaining 50 reserved for office tenants. No parking would be provided for the retail component, well-served by the King streetcar.
Architectural plans from the November submission reveal the proposed exterior materials, with differing sets of finishes planned to distinguish the south office component from the north residential component. On the office building, materials include a base clad in brick, providing context with the retained heritage building, with the levels above finished in curtainwall glazing with operable windows, and series of vertical masonry fins.
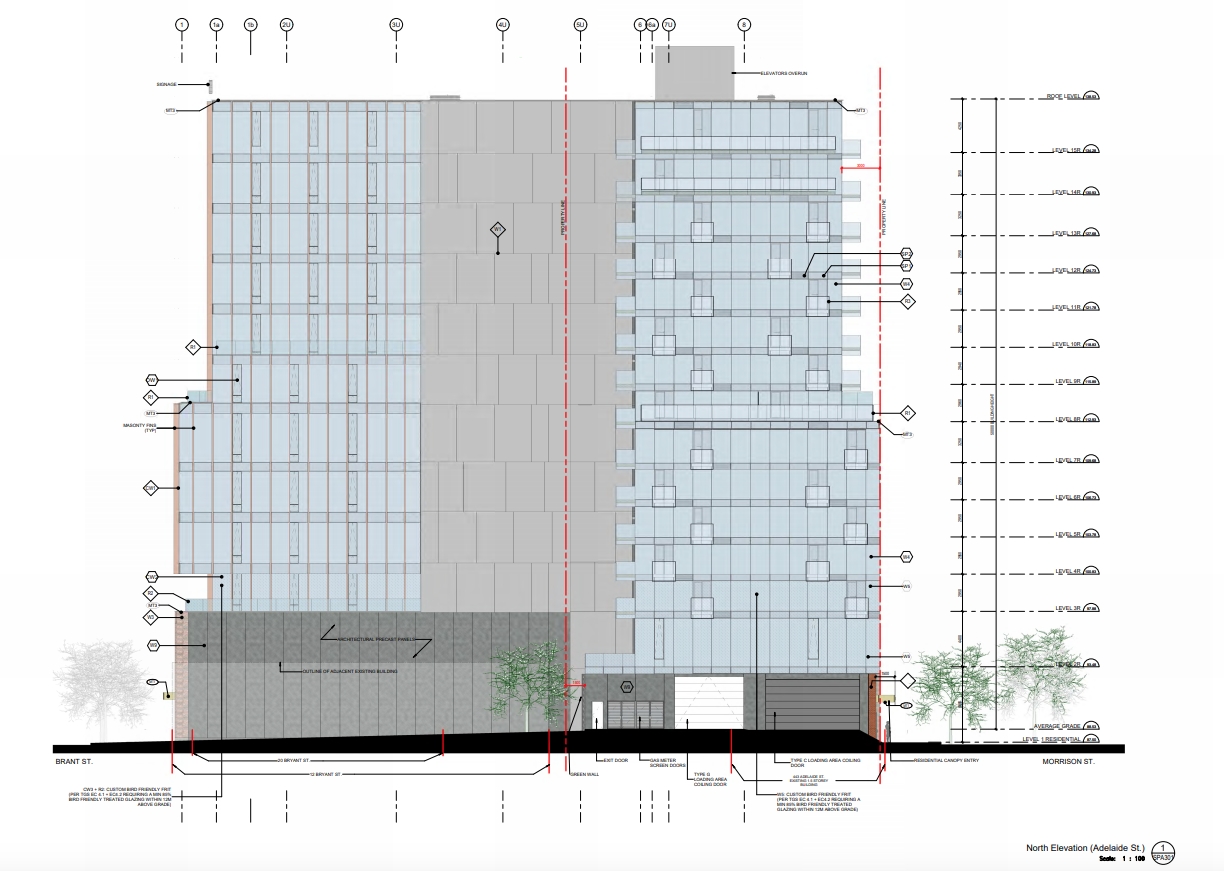 North elevation, 540 King West, image via submission to City of Toronto
North elevation, 540 King West, image via submission to City of Toronto
For the residential wing, plans call for a residential glazing system with low-e coated insulated vision glass and spandrel shadow box panels, along with balconies finished in tempered laminated glass guards. Dividing the residential and office components, blank walls of varying sizes on the east, south, and west facades would be finished in a composite aluminum cladding.
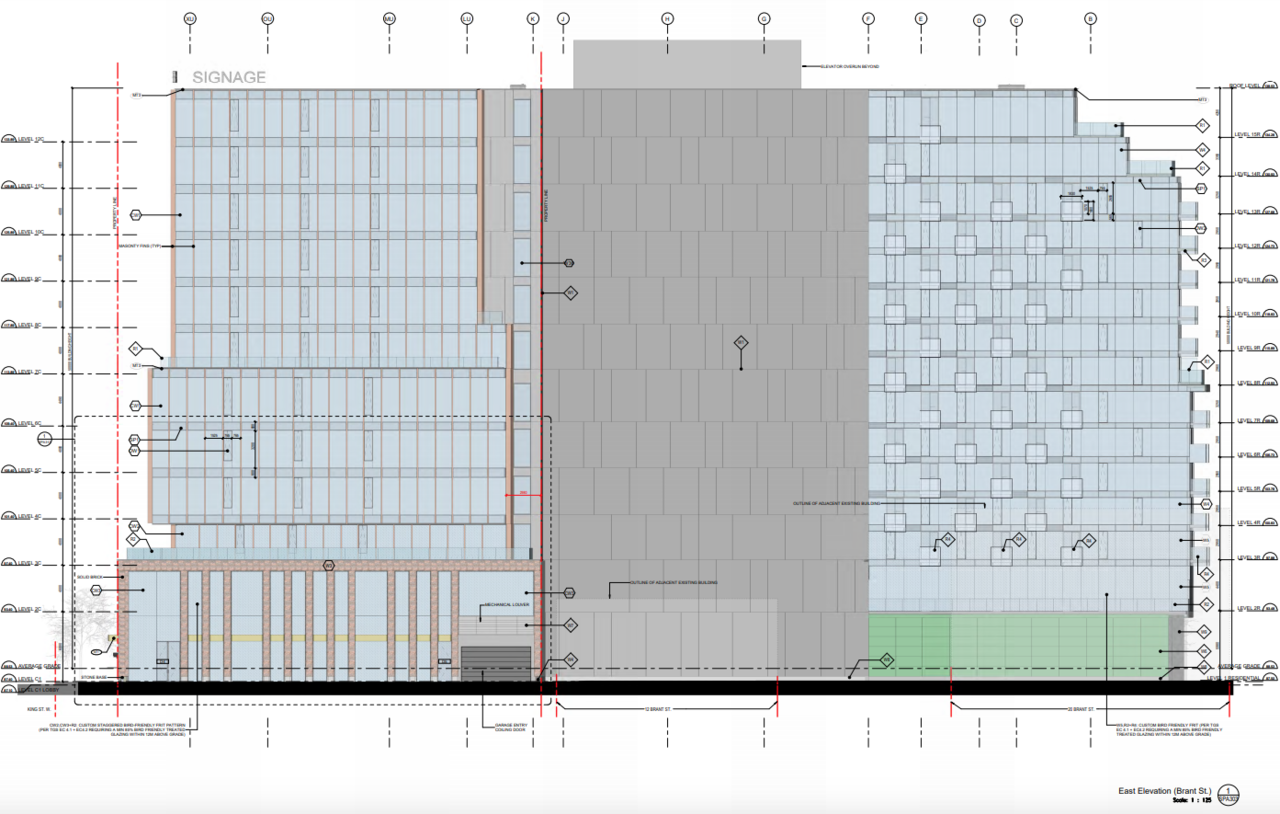 East elevation, 540 King West, image via submission to City of Toronto
East elevation, 540 King West, image via submission to City of Toronto
The architectural expression shown in these images is not a finalized plan for the development.
You can learn more from our Database file for the project, linked below. If you'd like to, you can join in on the conversation in the associated Project Forum thread, or leave a comment in the space provided on this page.
* * *
UrbanToronto has a new way you can track projects through the planning process on a daily basis. Sign up for a free trial of our New Development Insider here.
| Related Companies: | Bousfields, Great Gulf, Hariri Pontarini Architects, o2 Planning and Design, RJC Engineers, SKYGRiD, Turner Fleischer Architects |

 8.9K
8.9K 



