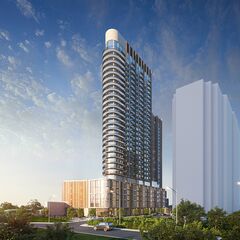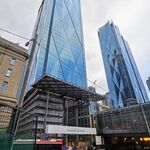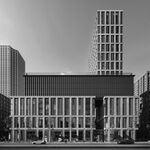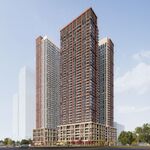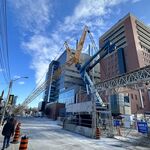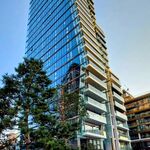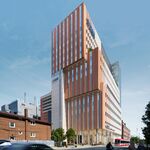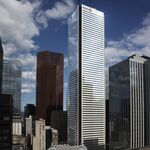Following a growing trend across Toronto, landowners are looking to capitalize on the real estate boom by adding further density to underutilized tower-in-the-park properties, and another such example has now popped up in Scarborough. Blauson Asset Management are looking to add a pair of towers to their site at 320 McCowan Road, located just south of Eglinton Avenue East and in close proximity to the future (unfunded) Eglinton East LRT.
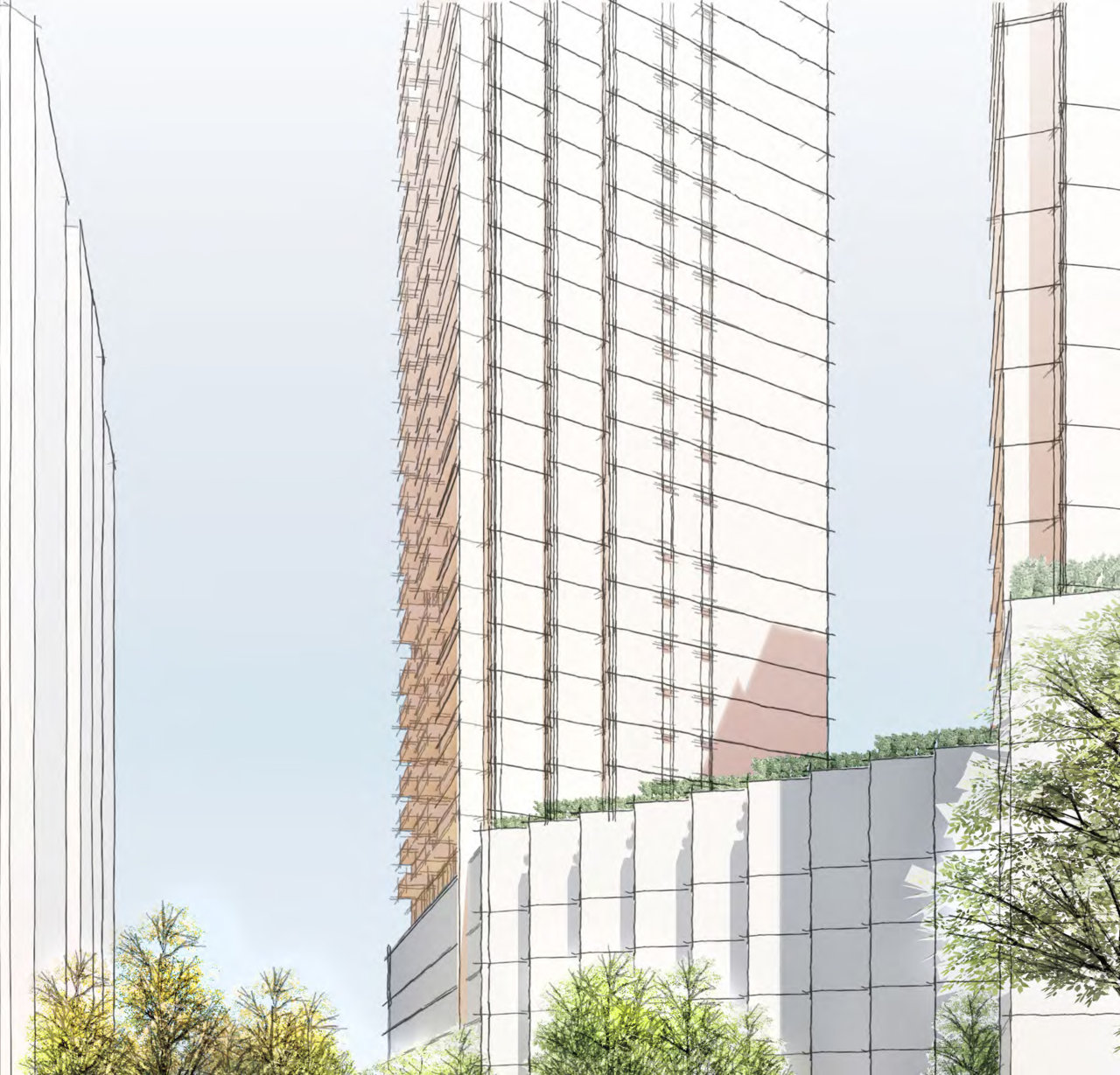 Conceptual rendering of 320 McCowan, image via submission to the City of Toronto.
Conceptual rendering of 320 McCowan, image via submission to the City of Toronto.
The property is home to an existing 1987-built 19-storey apartment building and a 4-storey above-ground parking garage. A rezoning application has been submitted to replace the parking garage with a pair of towers designed by Quadrangle, which would rise 27 and 31 storeys. The garage is situated along the southern edge of the site, bordering onto Metrolinx's Lakeshore East rail corridor.
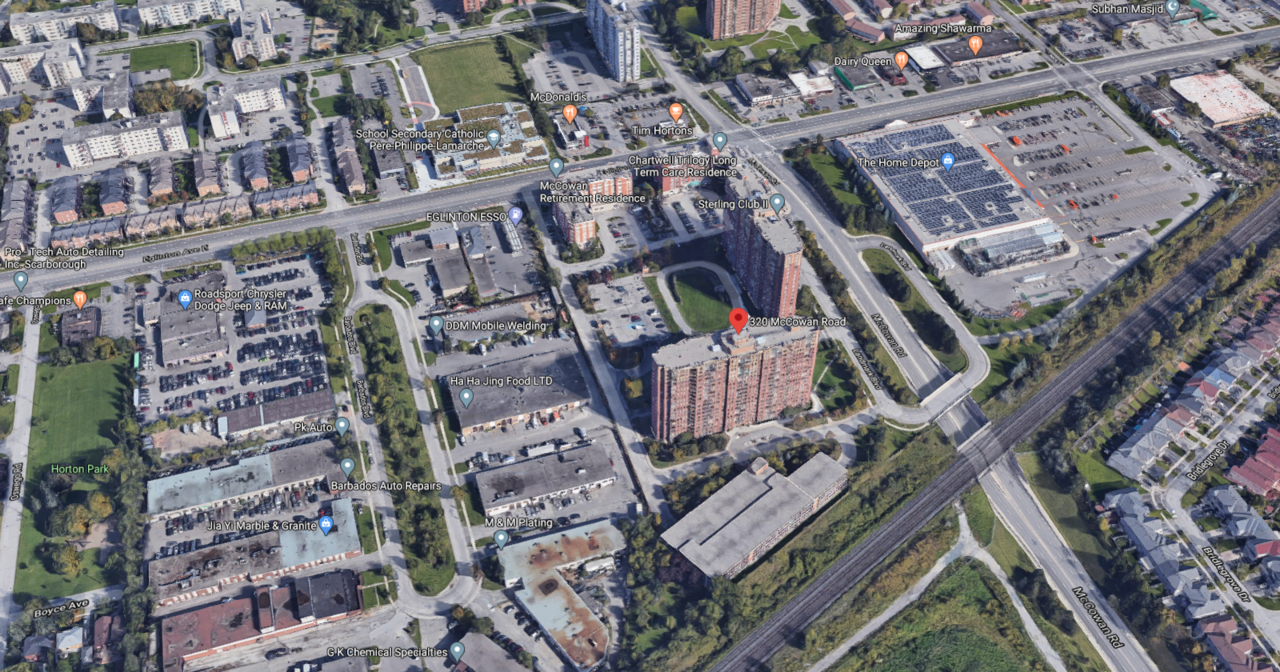 View of the existing property, image via Google Maps.
View of the existing property, image via Google Maps.
The two towers would sit atop a shared 6-storey podium and contain strictly residential uses with their associated amenities. The western 27-storey tower would house 200 rental residential units, while the eastern 31-storey tower would house 240 condo units. A further 80 units within the podium brings the total number up to 520 residential units.
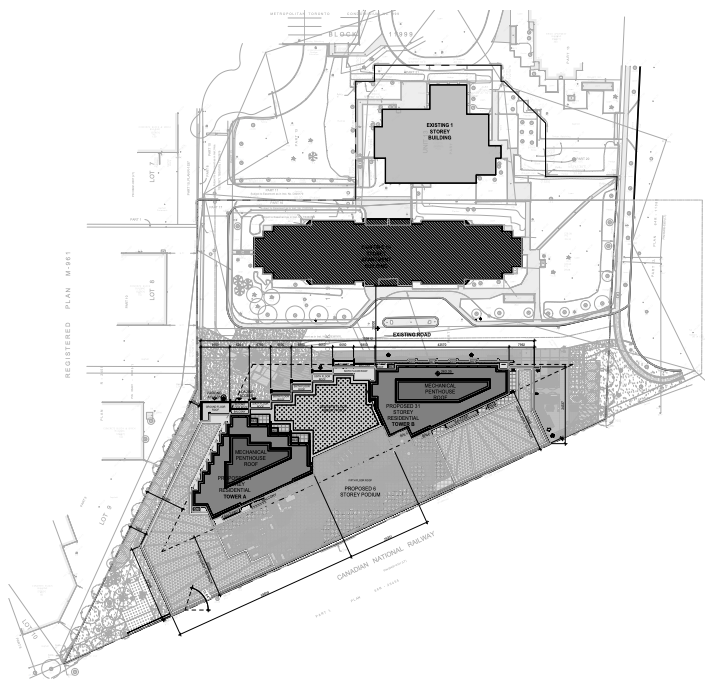 Site plan, image via submission to the City of Toronto.
Site plan, image via submission to the City of Toronto.
Existing parking would be replaced and new parking added within a new parking garage located in the podium that extends one level below grade and the full 6-storey height of the podium above grade. The parking is located on the southern face of the building along the rail corridor, with podium units arranged along the northern face, so that no residences overlook the tracks at the base of the building.
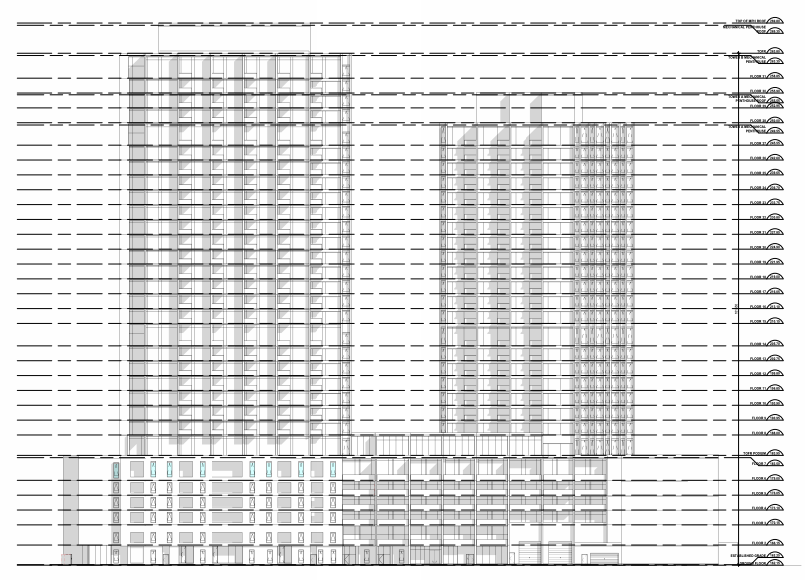 North elevation, image via submission to the City of Toronto.
North elevation, image via submission to the City of Toronto.
The project was only recently submitted for rezoning and is just beginning its journey through city planning. We will keep you updated as the project evolves, but in the meantime, additional information and images can be found in our Database file for the project, linked below. Want to get involved in the discussion? Check out the associated Forum thread, or leave a comment below.
* * *
UrbanToronto has a new way you can track projects through the planning process on a daily basis. Sign up for a free trial of our New Development Insider here.
| Related Companies: | BDP Quadrangle, Bousfields, EQ Building Performance Inc., Gradient Wind Engineers & Scientists, Jablonsky, Ast and Partners |

 6.3K
6.3K 



