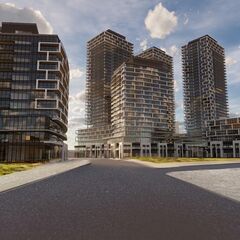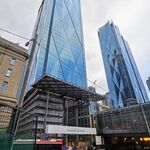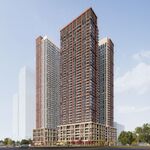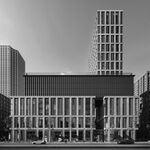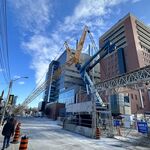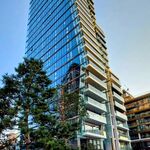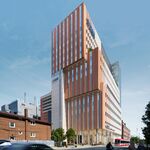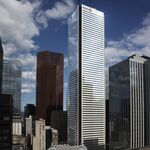A late 2018 proposal to bring six towers to 91 Eglinton Avenue East in Mississauga has resurfaced with a revised plan. The proposal from Liberty Development would bring a community of DIALOG-designed condominium towers and townhome blocks to Eglinton Avenue East, just east of Hurontario Street, a few blocks north of Highway 403. Plans for the 4.83 hectare (11.93 acre) site have been scaled back since the initial proposal, with resubmissions filed in January and June of 2019, and again most recently in February, 2020.
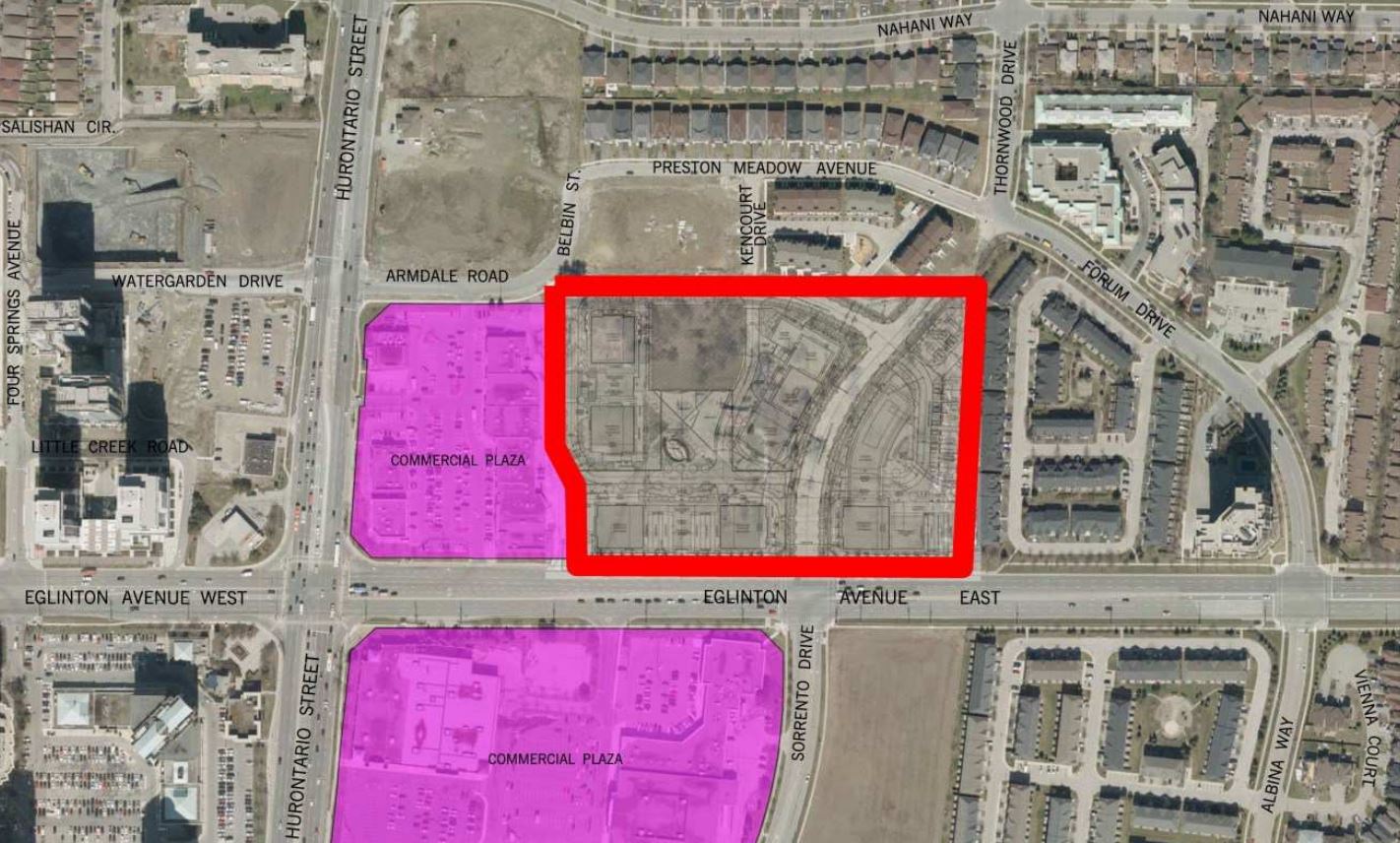 Site of the proposal, image via submission to City of Mississauga
Site of the proposal, image via submission to City of Mississauga
The project was initially proposed as a plan to build a group of six condominium buildings with 2,668 units and heights of 28, 33, 35, 40, 40 and 45 storeys, 14 three-storey condominium townhomes, four three-storey common element condominium townhomes, and a public park. An updated plan has since been submitted, and still seeks six towers and townhomes, but now calls for lower heights of 13, 19, 24, 25, 35, and 37 storeys. The buildings would respectively measure 48.05, 69.3, 84.5, 88.05, 117.1, and 123.3 metres to the top of their mechanical penthouse levels.
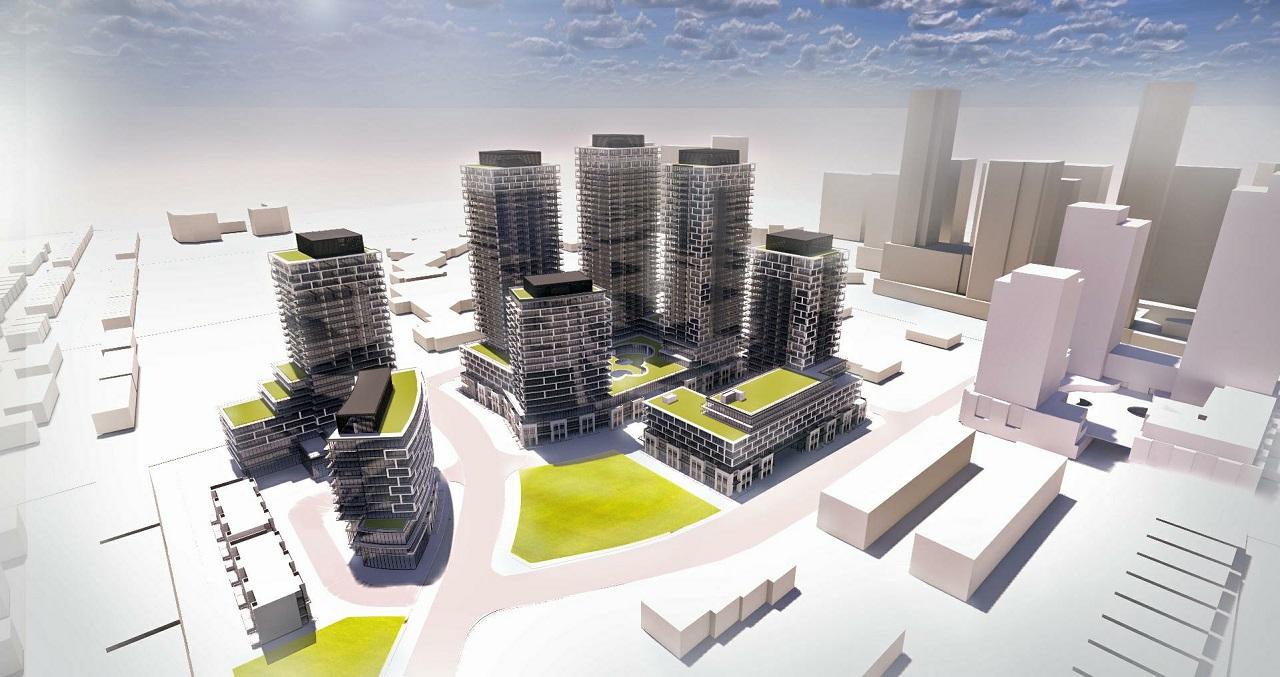 Looking south to 91 Eglinton East, image via submission to City of Mississauga
Looking south to 91 Eglinton East, image via submission to City of Mississauga
The project's site plan shows the buildings spread across three lots, to be divided by a future northerly extension of Thornwood Drive, and a new east-west-oriented private street. This context plan also shows plans for a pair of public parks within the community, measuring 3,286.5 m² and 1,297 m². These public spaces would be integrated into a wider landscaping plan by Terraplan/Studio TLA.
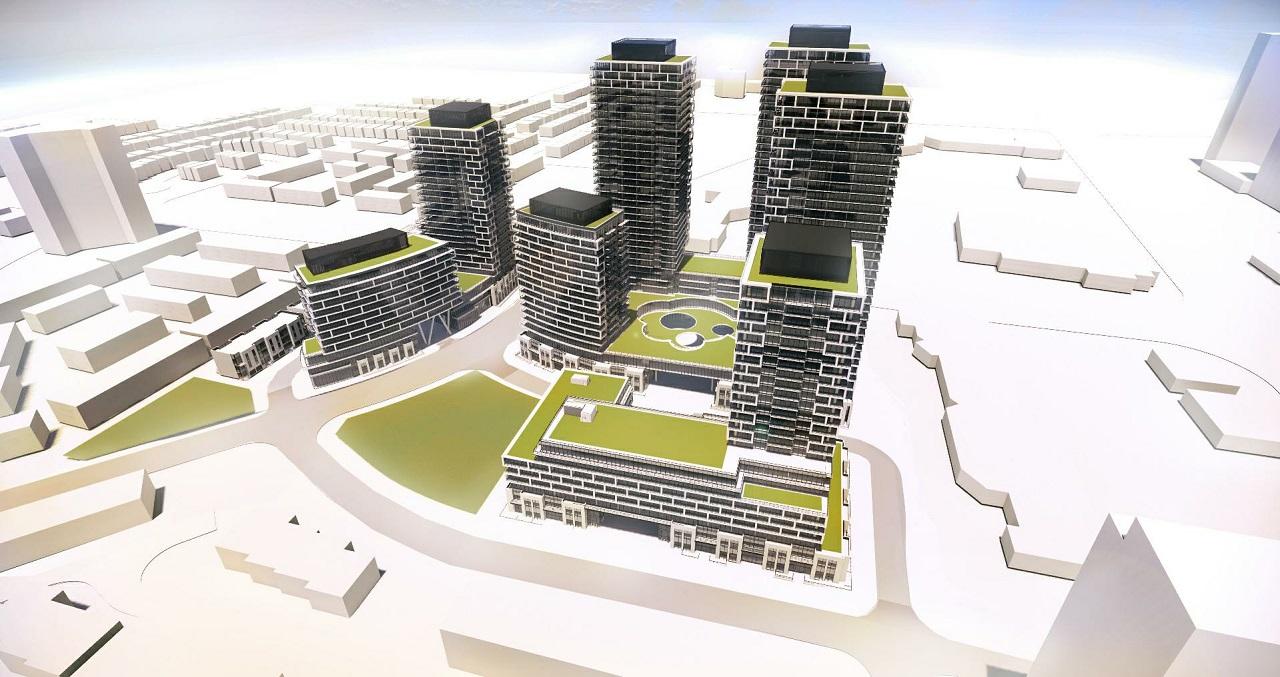 Looking southeast to 91 Eglinton East, image via submission to City of Mississauga
Looking southeast to 91 Eglinton East, image via submission to City of Mississauga
Architectural plans show a mix of materials, including a mix of glazing and white brick veneers for the building bases. Towers would be clad in a mix of window wall cladding with vision glass and spandrel, glazed balcony railings, white aluminum panels and slab edge covers, as well as metal louvre panels for mechanical penthouse levels.
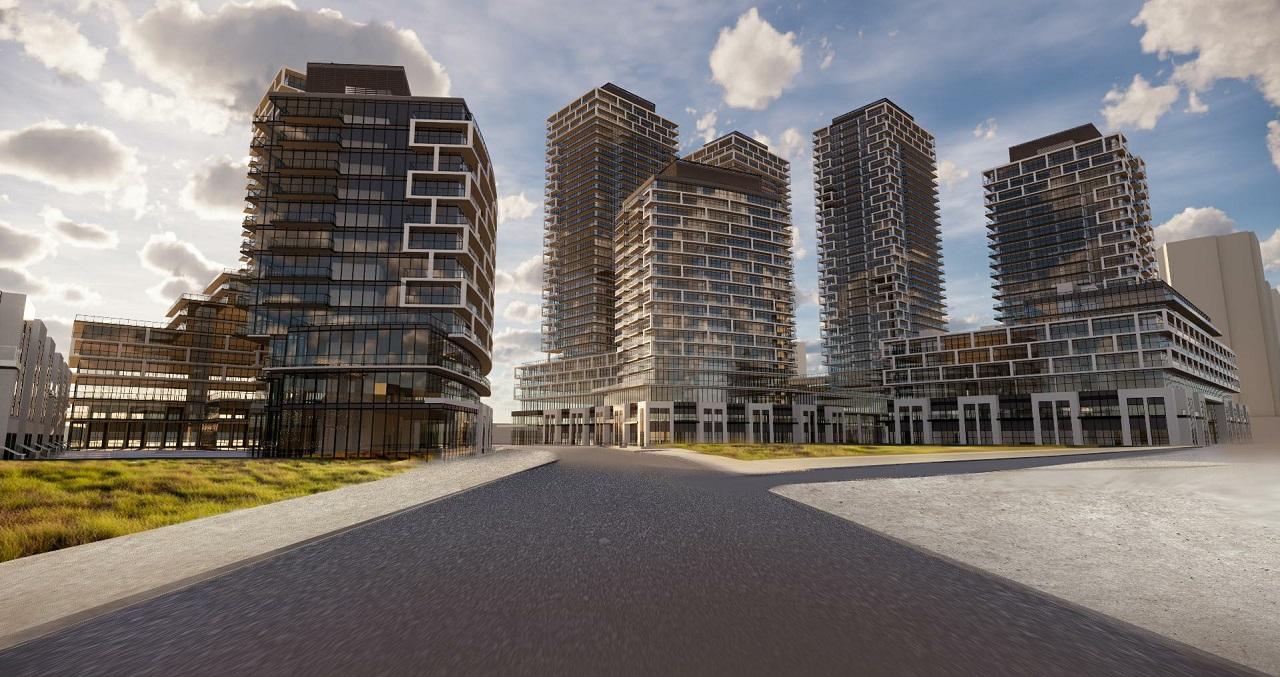 91 Eglinton East, image via submission to City of Mississauga
91 Eglinton East, image via submission to City of Mississauga
Additional information and images can be found in our Database file for the project, linked below. Want to get involved in the discussion? Check out the associated Forum thread, or leave a comment below.
* * *
UrbanToronto has a new way you can track projects through the planning process on a daily basis. Sign up for a free trial of our New Development Insider here.
| Related Companies: | STUDIO tla |

 21K
21K 



